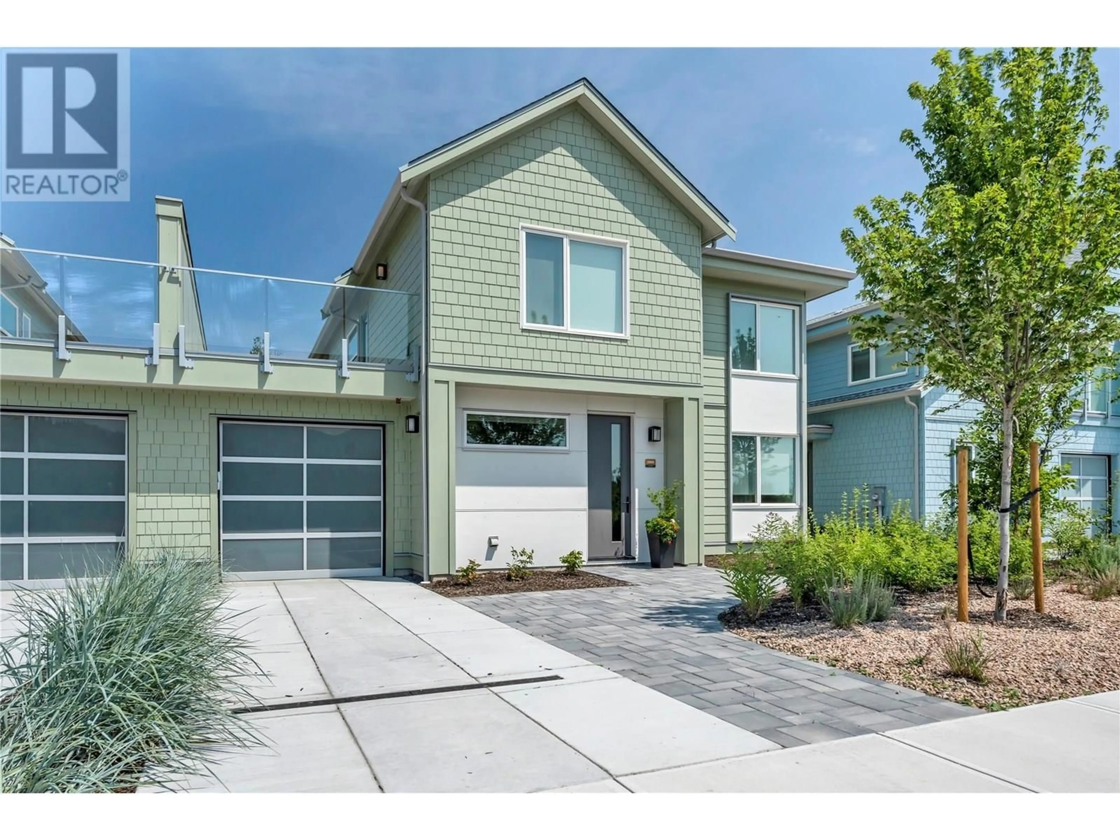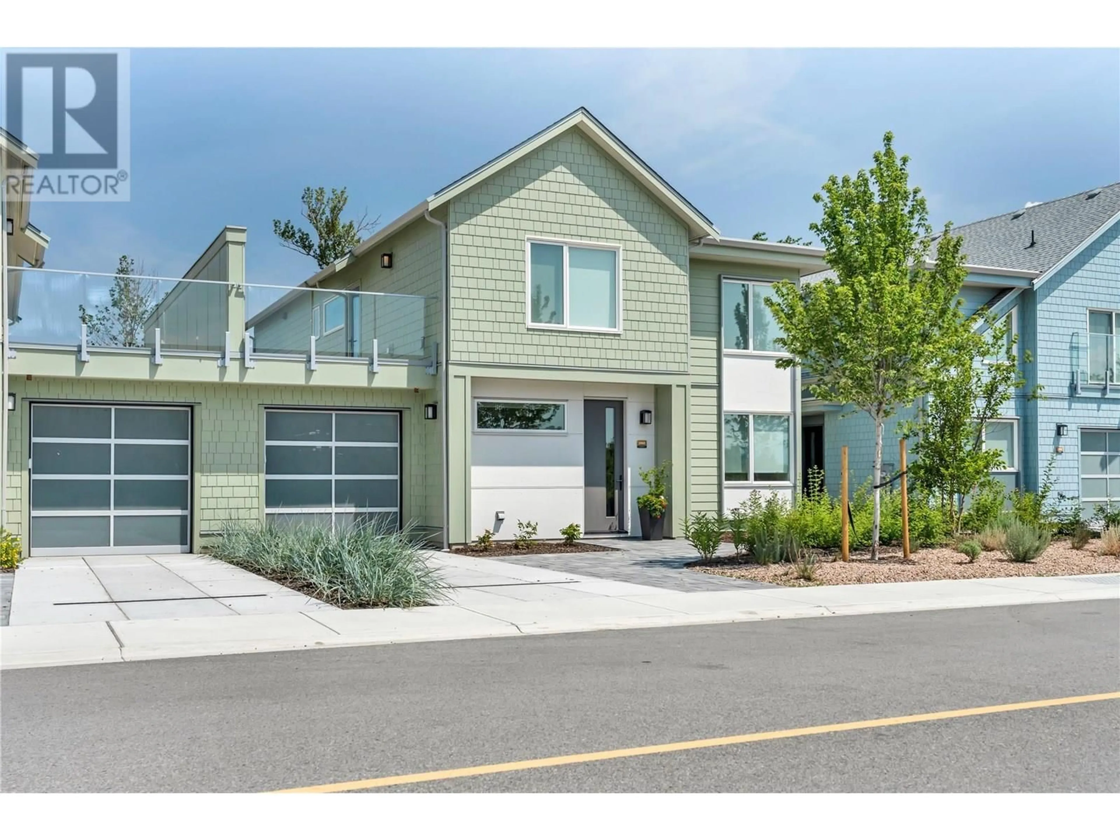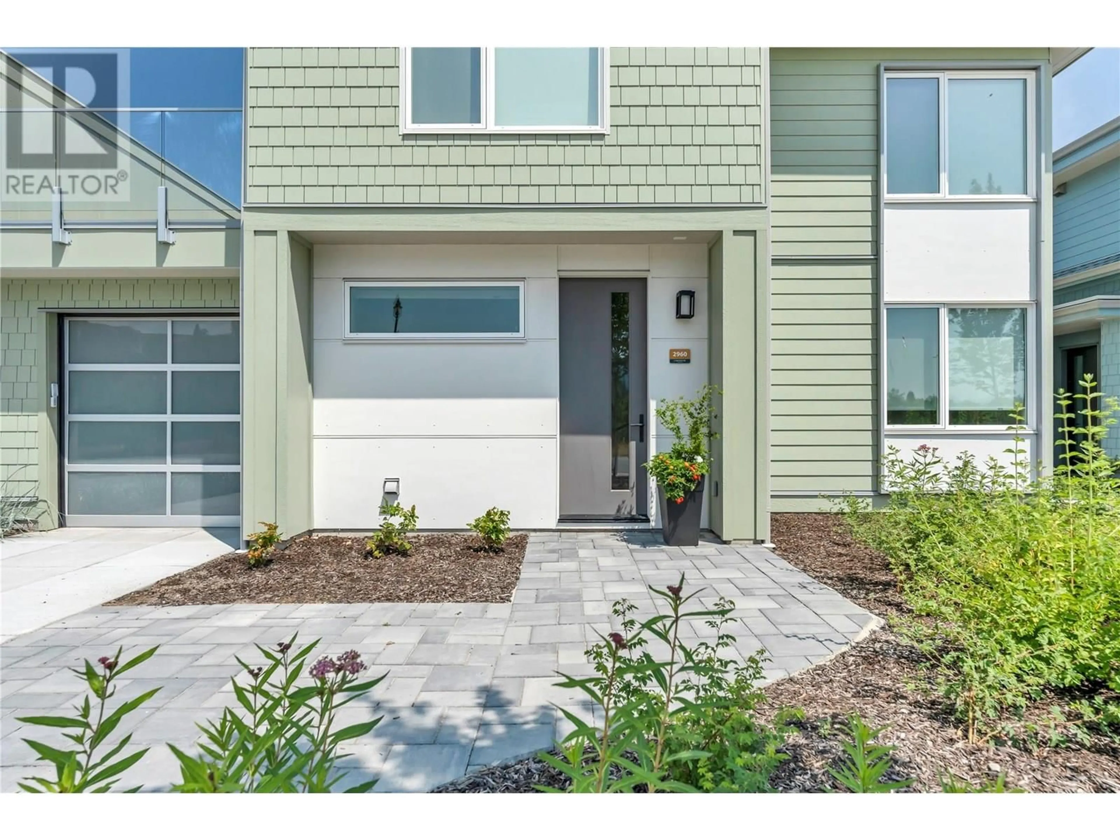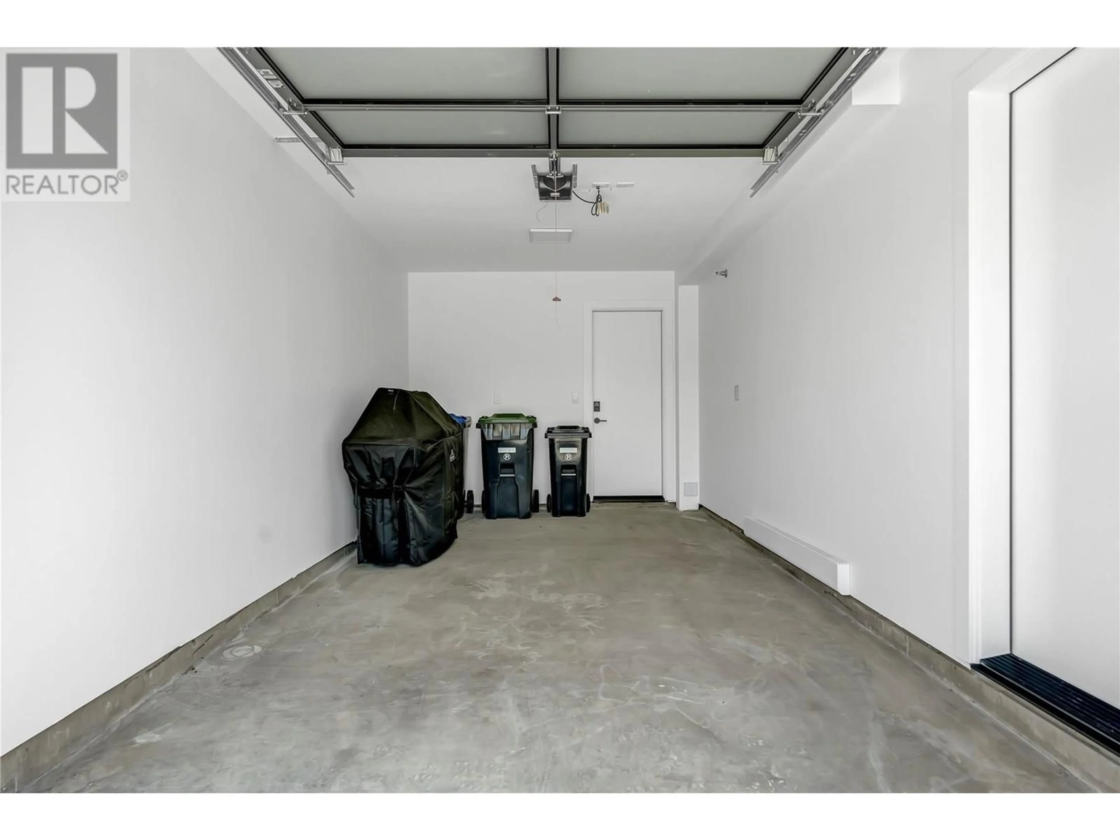2960 LANDRY CRESCENT, Summerland, British Columbia V0H1Z9
Contact us about this property
Highlights
Estimated valueThis is the price Wahi expects this property to sell for.
The calculation is powered by our Instant Home Value Estimate, which uses current market and property price trends to estimate your home’s value with a 90% accuracy rate.Not available
Price/Sqft$867/sqft
Monthly cost
Open Calculator
Description
Welcome to Lakehouse – a brand-new, move-in-ready luxury residence offering the ultimate in lakeside living. This stunning 4-bedroom, 3-bathroom home is part of a boutique collection of just 45 exclusive residences located directly on the shores of Okanagan Lake in the heart of Trout Creek—one of the South Okanagan’s most desirable waterfront communities. Thoughtfully crafted with soaring ceilings and expansive floor-to-ceiling windows, the interior is flooded with natural light and designed for both comfort and elegance. Finishes include rich wood accents, custom European cabinetry, quartz countertops, and premium stainless steel appliances—creating a warm, sophisticated atmosphere. The spacious layout is ideal for multigenerational living or extended stays, offering ample room to gather, unwind, and entertain. Step outside to your private outdoor kitchen and take advantage of world-class amenities including a pool, hot tub, fitness center, wet bar, fireside lounge deck, and more. Whether it’s your family getaway or your forever home, Lakehouse offers a rare opportunity to own in an unmatched location. Price is plus GST. (id:39198)
Property Details
Interior
Features
Second level Floor
4pc Ensuite bath
Primary Bedroom
14'1'' x 25'1''Other
12'11'' x 8'1''Bedroom
12'5'' x 12'1''Exterior
Features
Parking
Garage spaces -
Garage type -
Total parking spaces 2
Condo Details
Amenities
Recreation Centre, Clubhouse
Inclusions
Property History
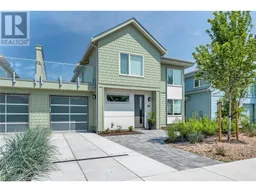 43
43
