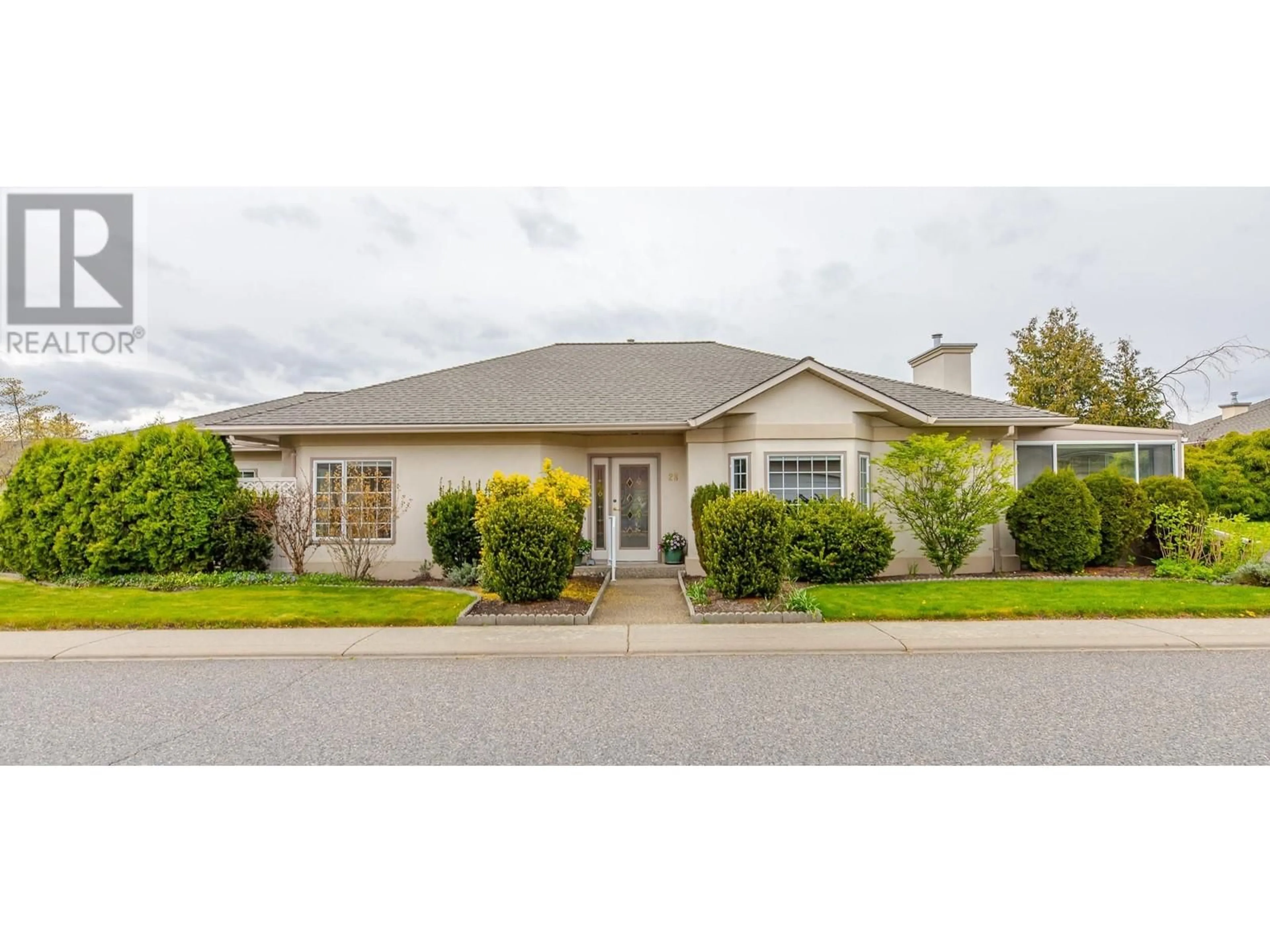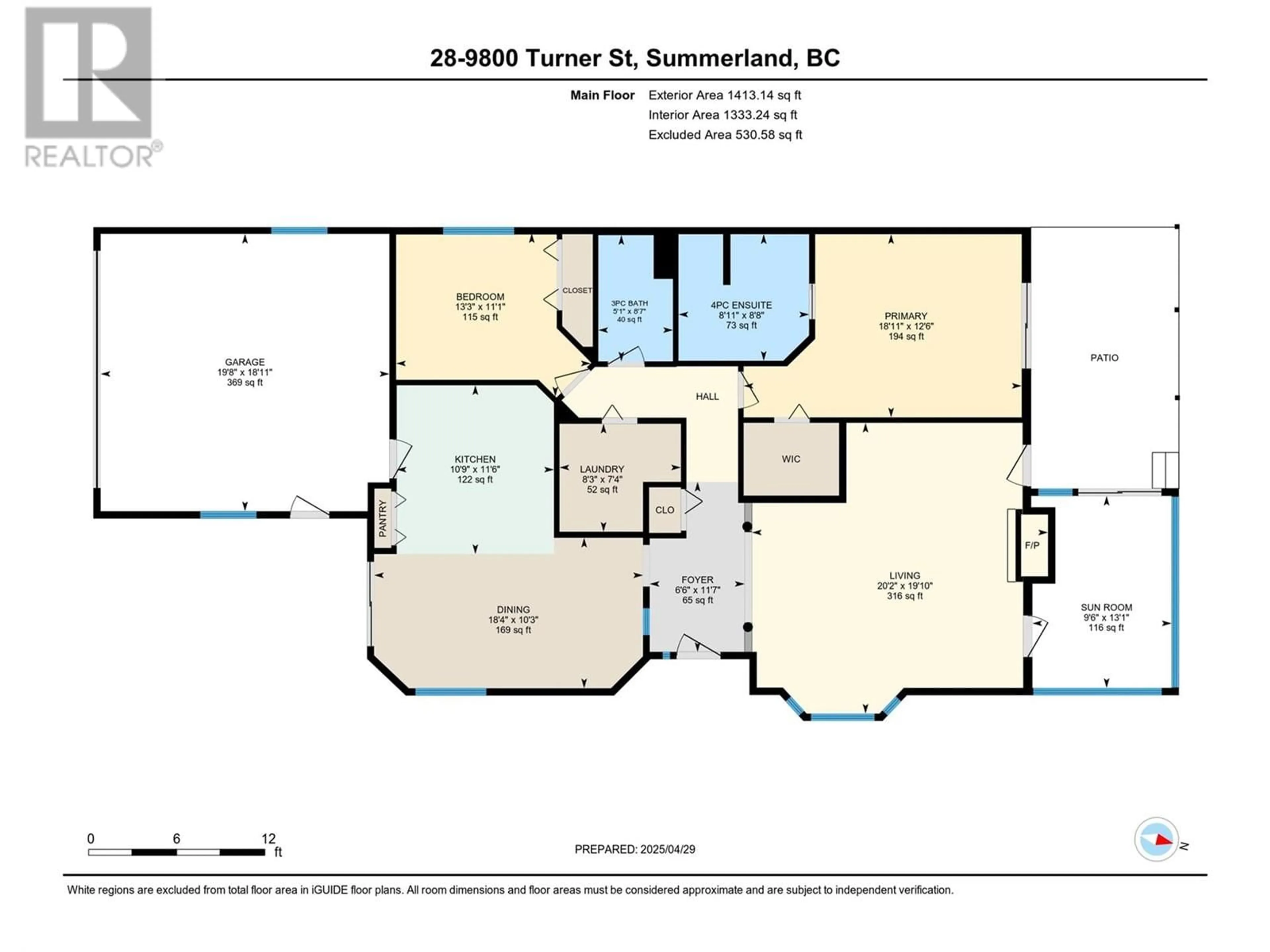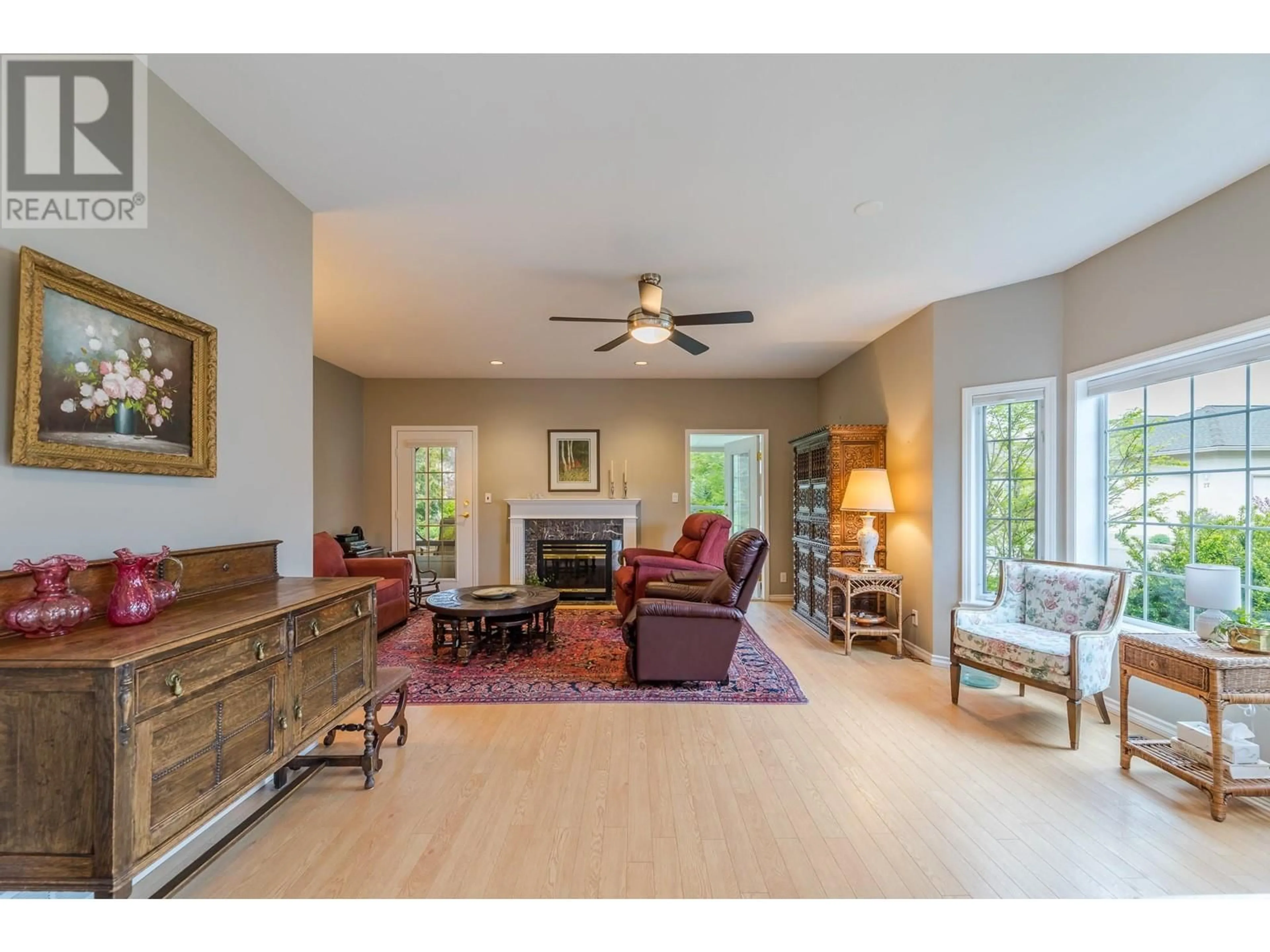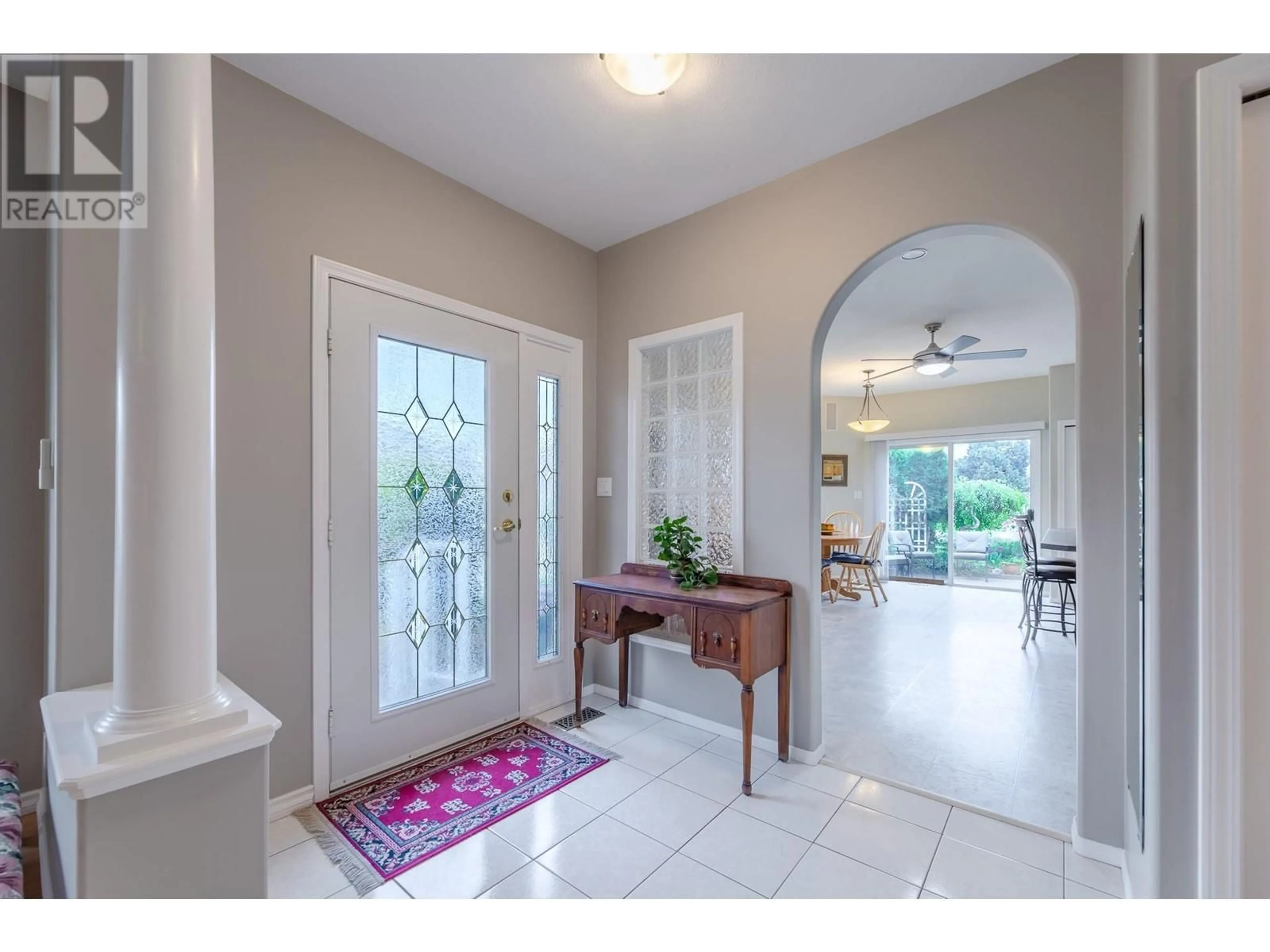28 - 9800 TURNER STREET, Summerland, British Columbia V0H1Z5
Contact us about this property
Highlights
Estimated ValueThis is the price Wahi expects this property to sell for.
The calculation is powered by our Instant Home Value Estimate, which uses current market and property price trends to estimate your home’s value with a 90% accuracy rate.Not available
Price/Sqft$510/sqft
Est. Mortgage$3,109/mo
Maintenance fees$165/mo
Tax Amount ()$3,379/yr
Days On Market5 days
Description
Gorgeous 2 bedroom, 2 bathroom detached home in the desirable La Vista Estates community. This home features an enclosed sunroom and two patios, perfect for enjoying the beautifully landscaped grounds and catching the sun or shade at anytime of day. The spacious living room boasts 9ft ceilings, a gas fireplace, and a bay window that floods the room with natural light. The kitchen offers a seating area and overlooks the southern patio, complete with a natural gas BBQ line for outdoor cooking and dining. The large primary bedroom is a serene retreat with a 4-piece ensuite, skylight, and walk-in closet. A second well-sized bedroom and adjacent 4-piece bathroom provide ample space for guests or family. The double car garage includes a utility sink with extra storage space in the crawl space. This home is designed for one level living with a functional floorplan and additional accessible features recommended by Interior Health – professionally installed railings and/or grab bars at every entryway along with stability bars in the bathroom. La Vista Estates is a gated community with a clubhouse, optional RV parking and pride of ownership throughout. Don't miss out on the opportunity to make this exceptional property your own – schedule a viewing today! (id:39198)
Property Details
Interior
Features
Main level Floor
Other
5'0'' x 6'8''Sunroom
9'6'' x 13'1''Primary Bedroom
18'11'' x 12'6''Living room
20'2'' x 19'10''Exterior
Parking
Garage spaces -
Garage type -
Total parking spaces 2
Condo Details
Amenities
Recreation Centre, Clubhouse
Inclusions
Property History
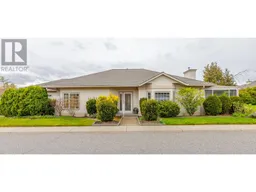 27
27
