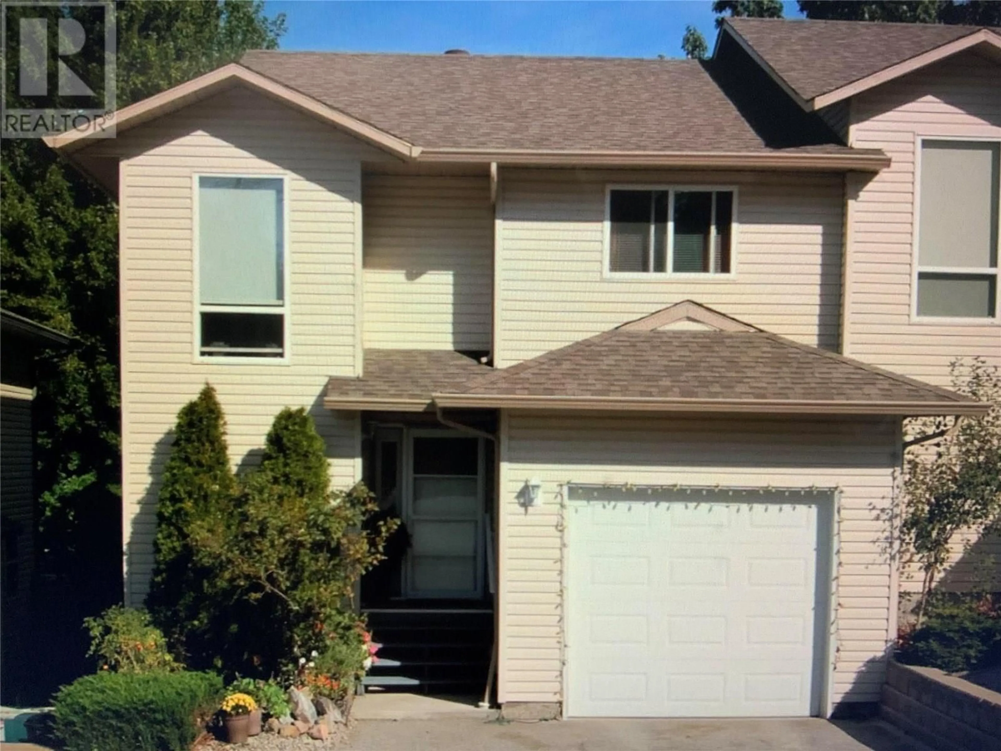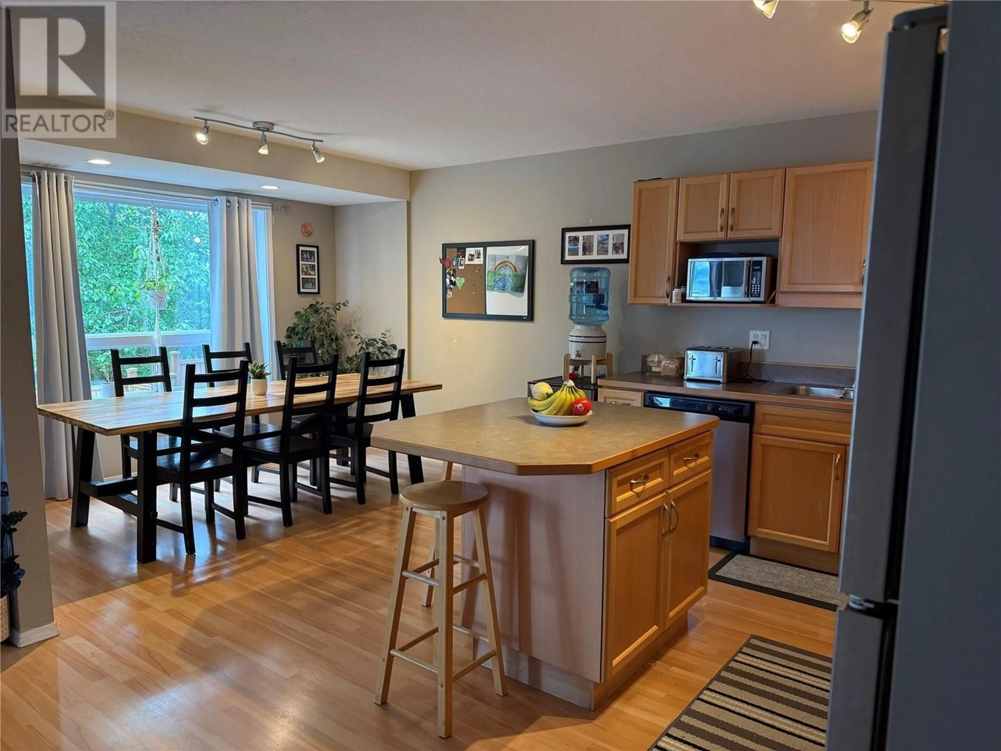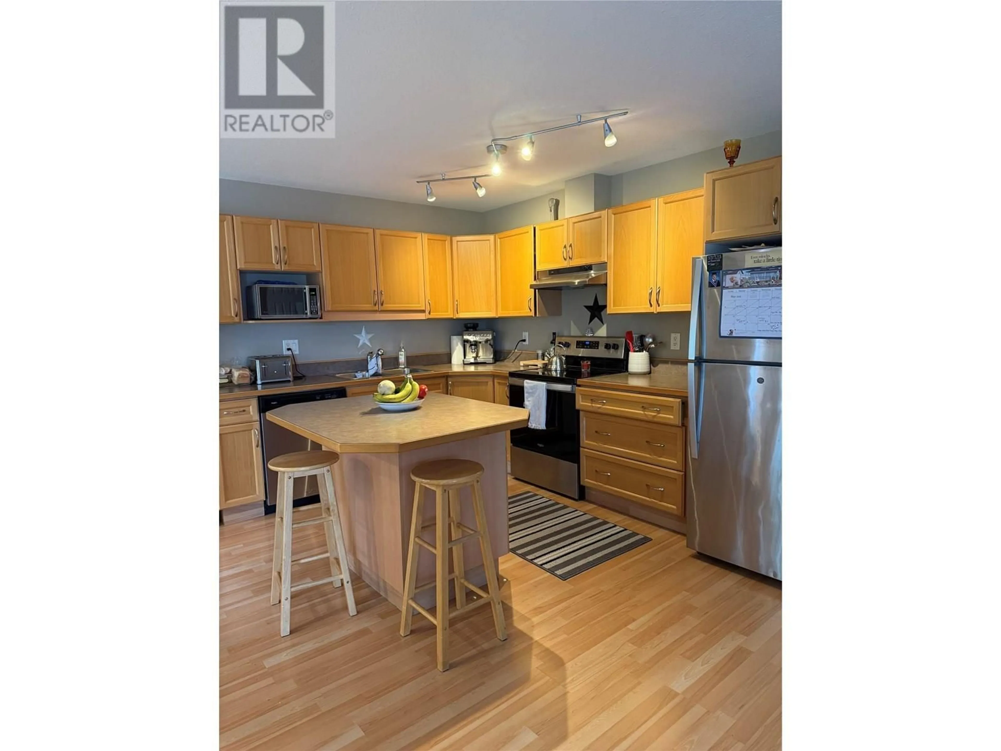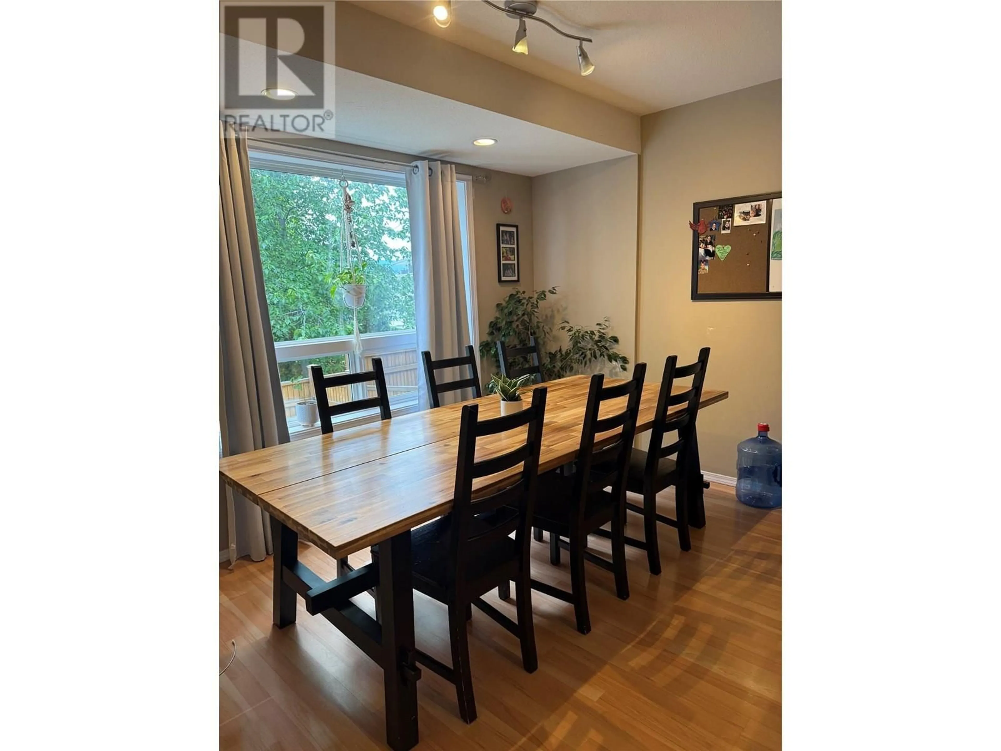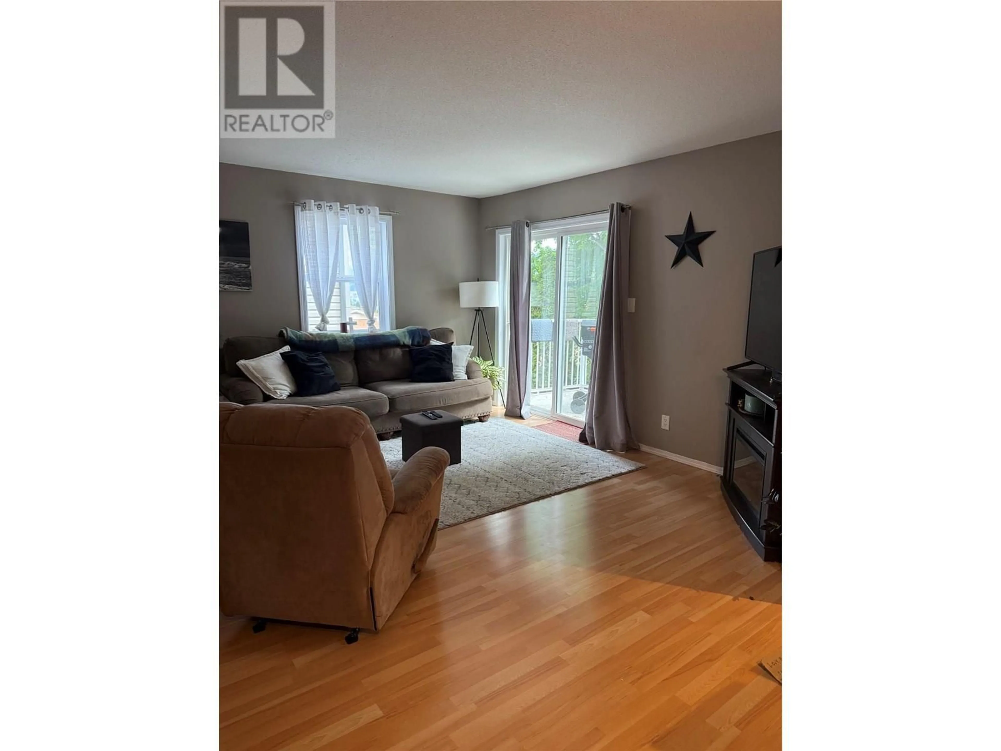23 - 7915 HESPELER ROAD, Summerland, British Columbia V0H1Z4
Contact us about this property
Highlights
Estimated valueThis is the price Wahi expects this property to sell for.
The calculation is powered by our Instant Home Value Estimate, which uses current market and property price trends to estimate your home’s value with a 90% accuracy rate.Not available
Price/Sqft$369/sqft
Monthly cost
Open Calculator
Description
Beautiful, bright three-bedroom, 3 bathroom end-unit townhome just a short walk to downtown Summerland! Park in your single car garage or outside in your stall. On the main floor enjoy the open plan living space; kitchen with stainless appliances and large island, good-sized dining area and living room with sliders onto the deck which leads down stairs to the small, fenced yard. There is also a powder room on the main for your convenience. Upstairs are three good-sized bedrooms, full 4 pc bath, new flooring and laundry. The big master bedroom features a 3 pc ensuite and walk-in closet. Downstairs you'll be pleasantly surprised by all of the storage available as well as a rec room for the kids or home office for you. All large hallways and room sizes! Family friendly complex. This well cared for property also comes with a Natural gas furnace and central air, no age restriction and your pets are welcome! All measurements approx. Very modest strata fees at $260.00 per month. Immediate possession available (id:39198)
Property Details
Interior
Features
Second level Floor
Other
5'0'' x 5'6''Primary Bedroom
12'0'' x 13'4''Laundry room
4'10'' x 5'6''3pc Ensuite bath
Exterior
Parking
Garage spaces -
Garage type -
Total parking spaces 2
Condo Details
Inclusions
Property History
 23
23
