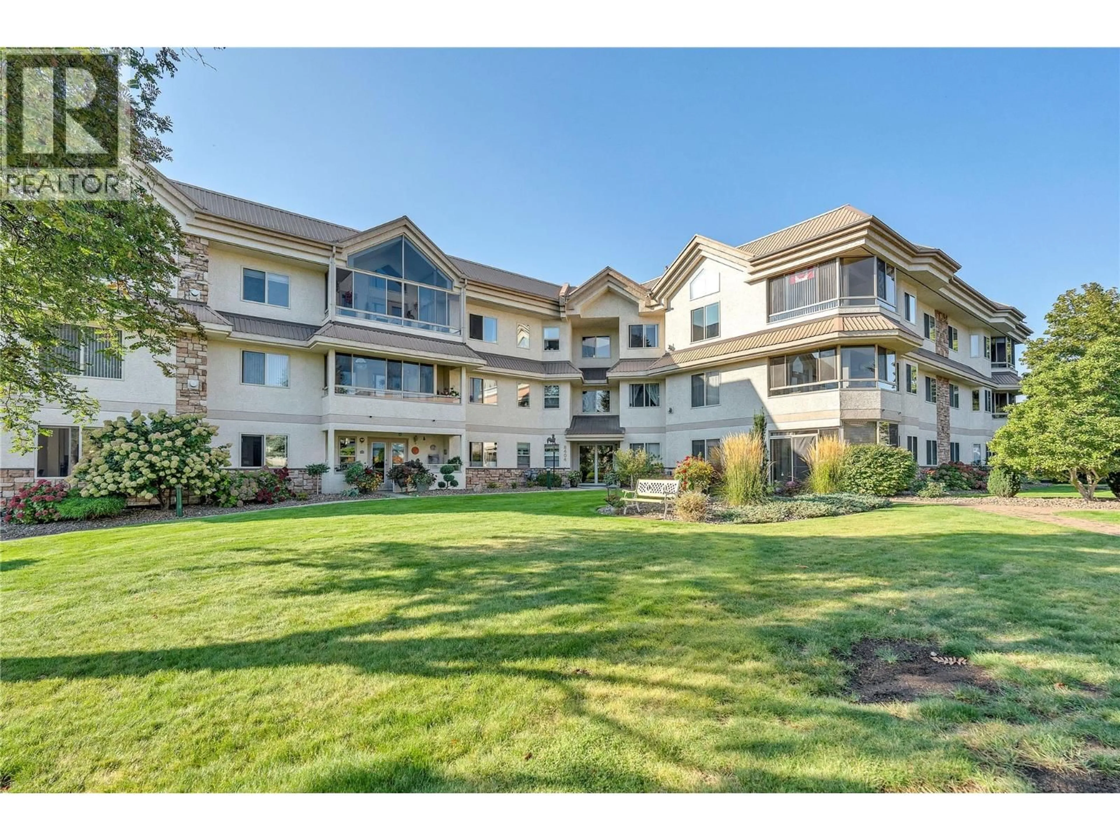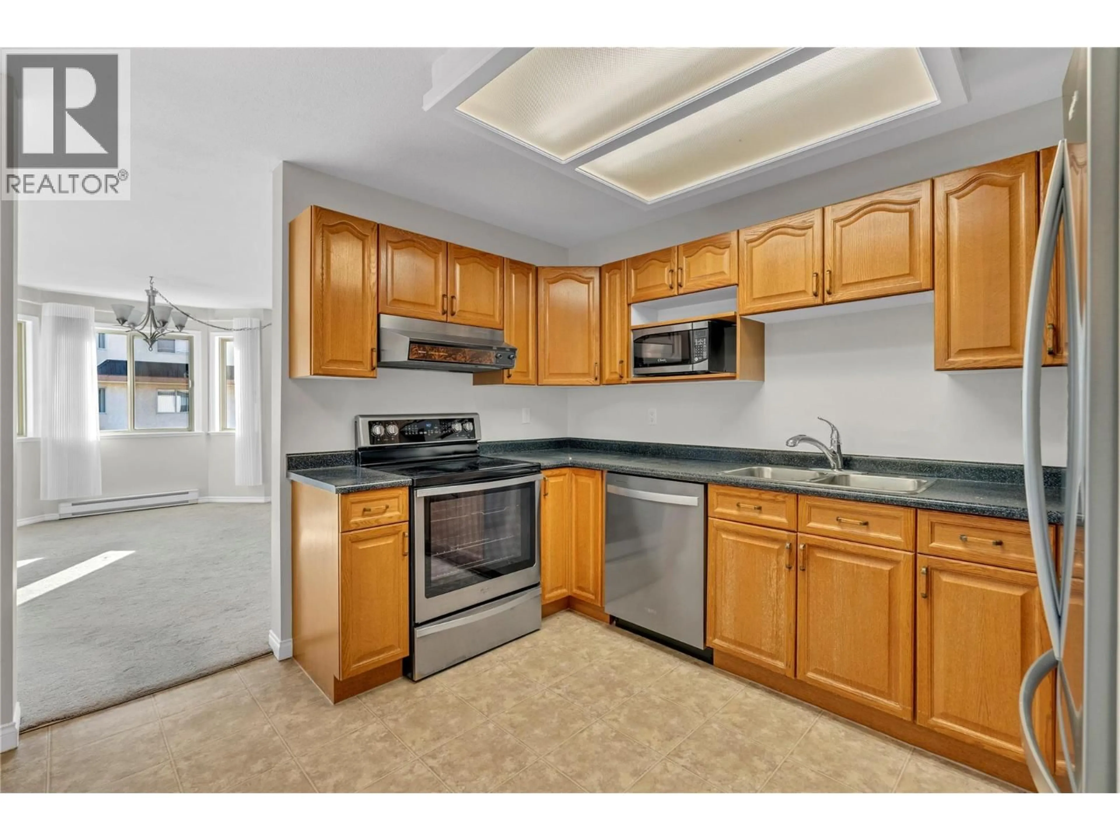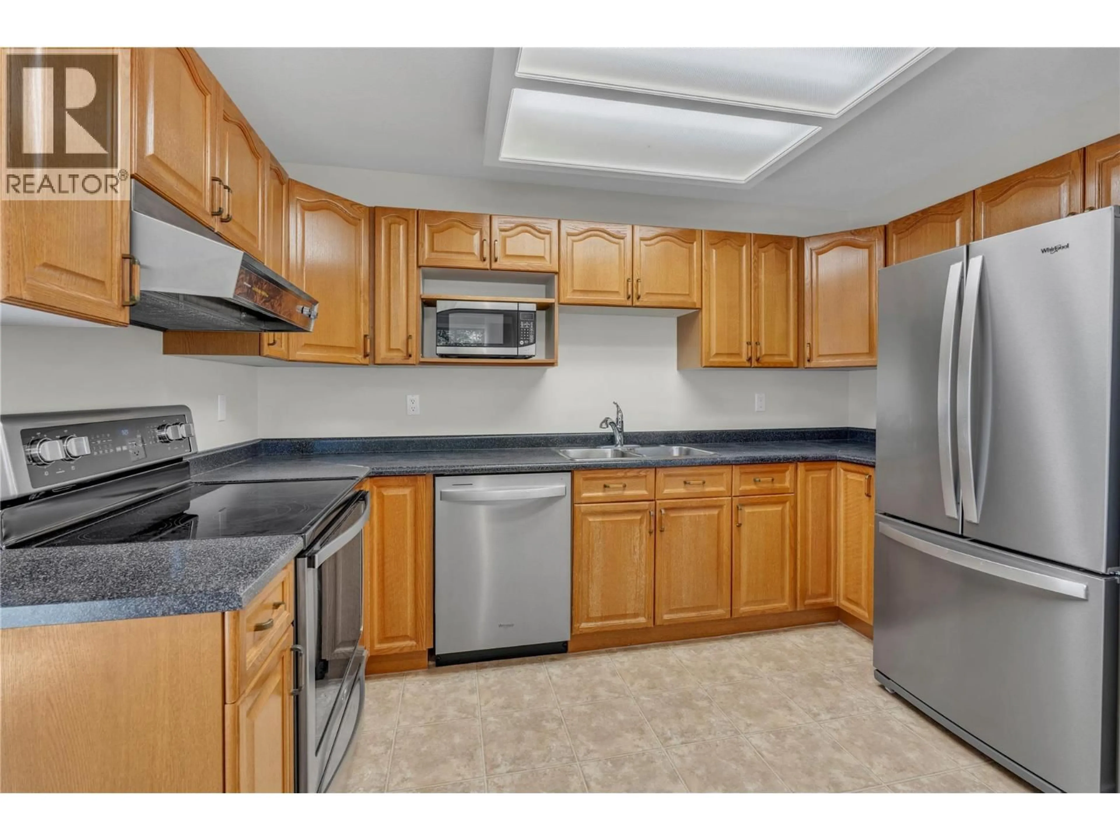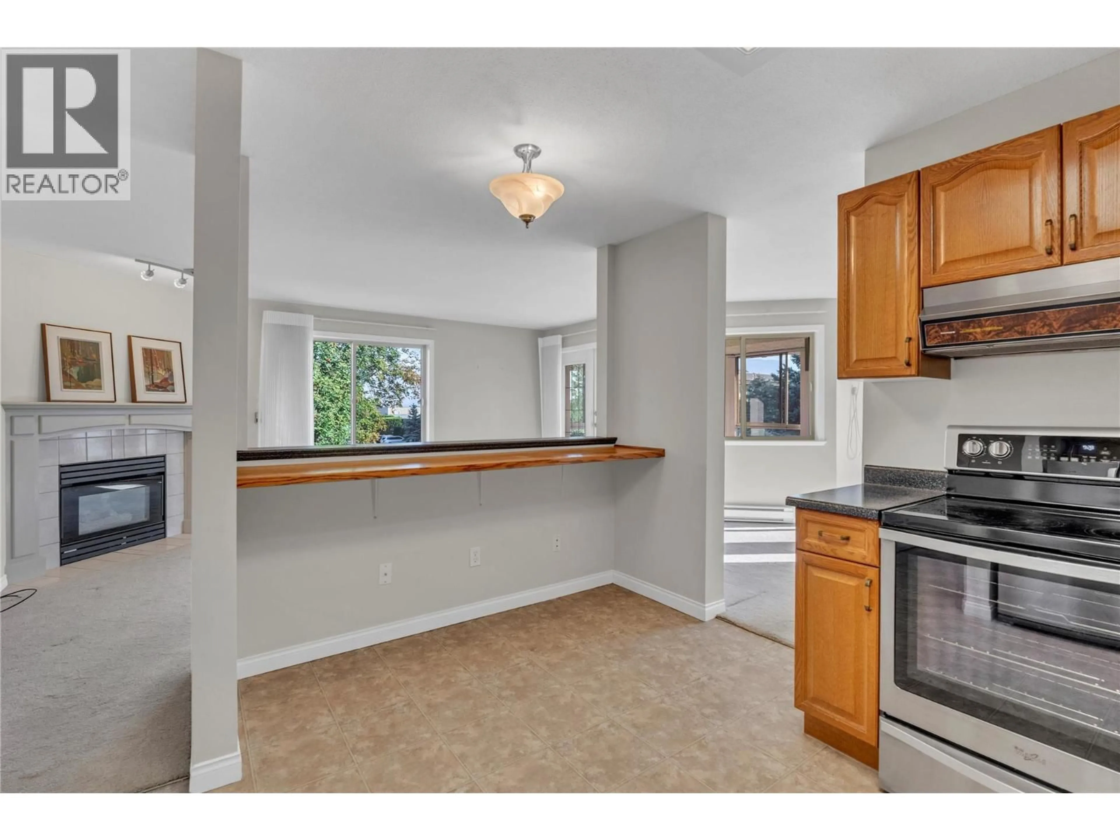207 - 8404 JUBLIEE ROAD EAST, Summerland, British Columbia V0H1Z5
Contact us about this property
Highlights
Estimated valueThis is the price Wahi expects this property to sell for.
The calculation is powered by our Instant Home Value Estimate, which uses current market and property price trends to estimate your home’s value with a 90% accuracy rate.Not available
Price/Sqft$297/sqft
Monthly cost
Open Calculator
Description
Welcome to this bright and inviting corner unit located in the desirable Silver Birch community. Designed for comfortable living, this 2-bedroom, 2-bathroom condo boasts an open-concept layout that maximizes natural light and space, creating a welcoming atmosphere from the moment you step inside. Enjoy a spacious kitchen outfitted with a new stainless steel appliance package, perfect for preparing meals and entertaining guests. The living room features a cozy gas fireplace for chilly evenings and direct access to a covered patio—ideal for relaxing outdoors in any weather. Elegant, custom window coverings provide privacy and style throughout the condo. Retreat to the master bedroom, complete with double closets and a private 3-piece ensuite bathroom. The spacious second bedroom is perfect for guests or as a home office, adjacent to a full 4-piece bath. Also the foyer with a walk-in closet offers ample storage for shoes and coats & a dedicated laundry room is conveniently located beside the entryway, making chores a breeze. This 55+ Community, offers a peaceful, park-like setting with plenty of green space and mature landscaping. Residents have access to a spacious clubhouse—perfect for social gatherings and events including a seasonal outdoor swimming pool for leisure and exercise. RV parking is available for residents, adding extra convenience for travel enthusiasts. Call today to view, this one will not last long. All measurements taken from IGuide (id:39198)
Property Details
Interior
Features
Main level Floor
Laundry room
8'2'' x 9'3''4pc Bathroom
8' x 7'9''Bedroom
9'10'' x 13'10''Sunroom
11'6'' x 10'9''Exterior
Features
Parking
Garage spaces -
Garage type -
Total parking spaces 1
Condo Details
Inclusions
Property History
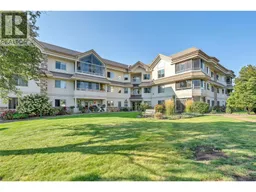 31
31
