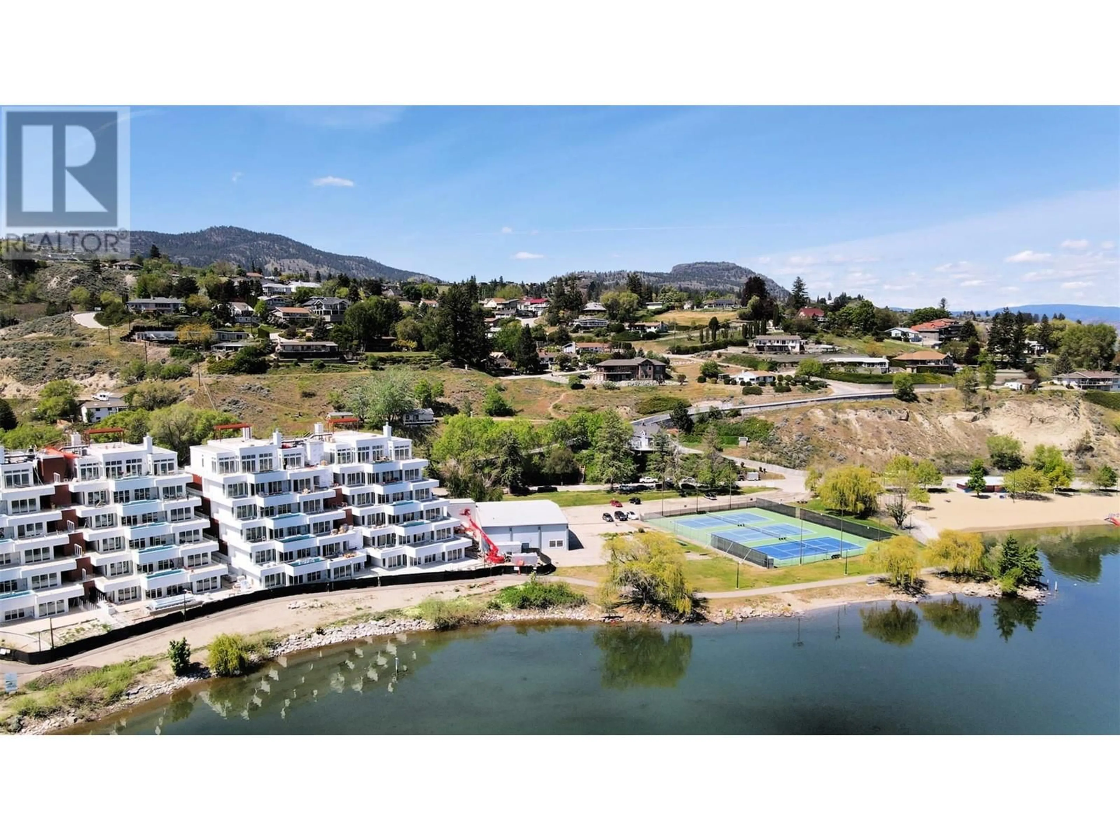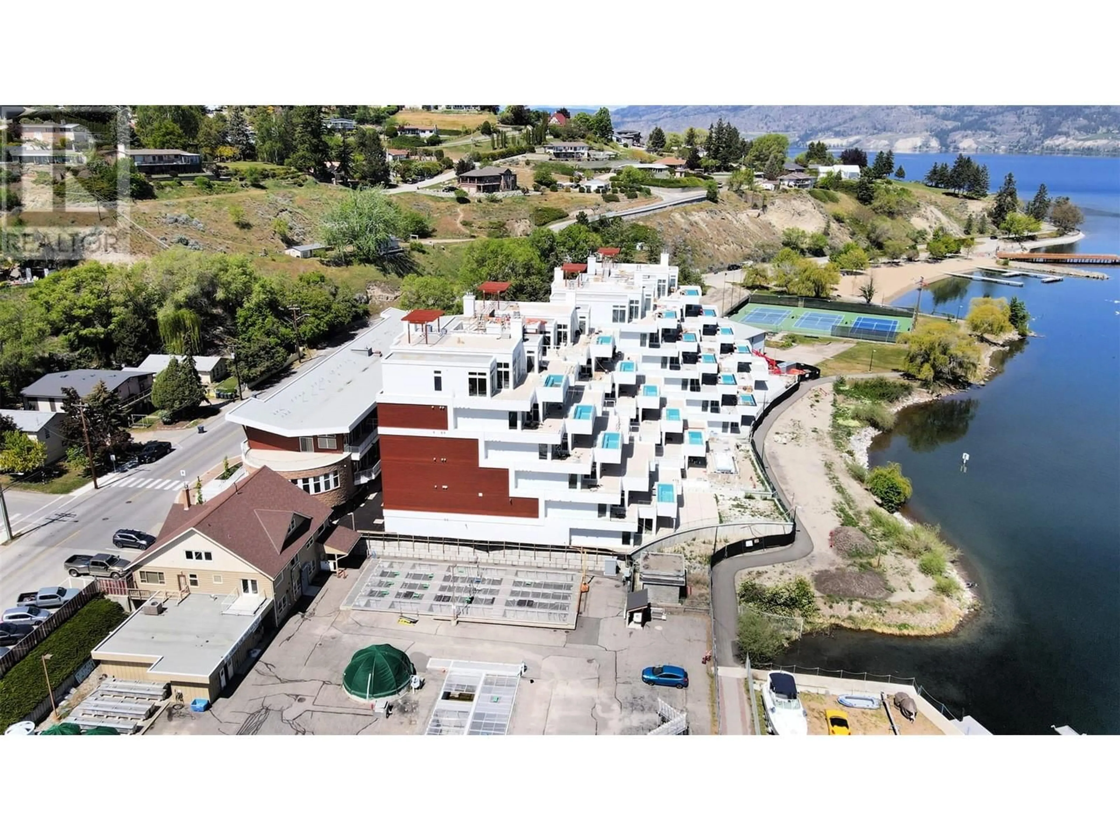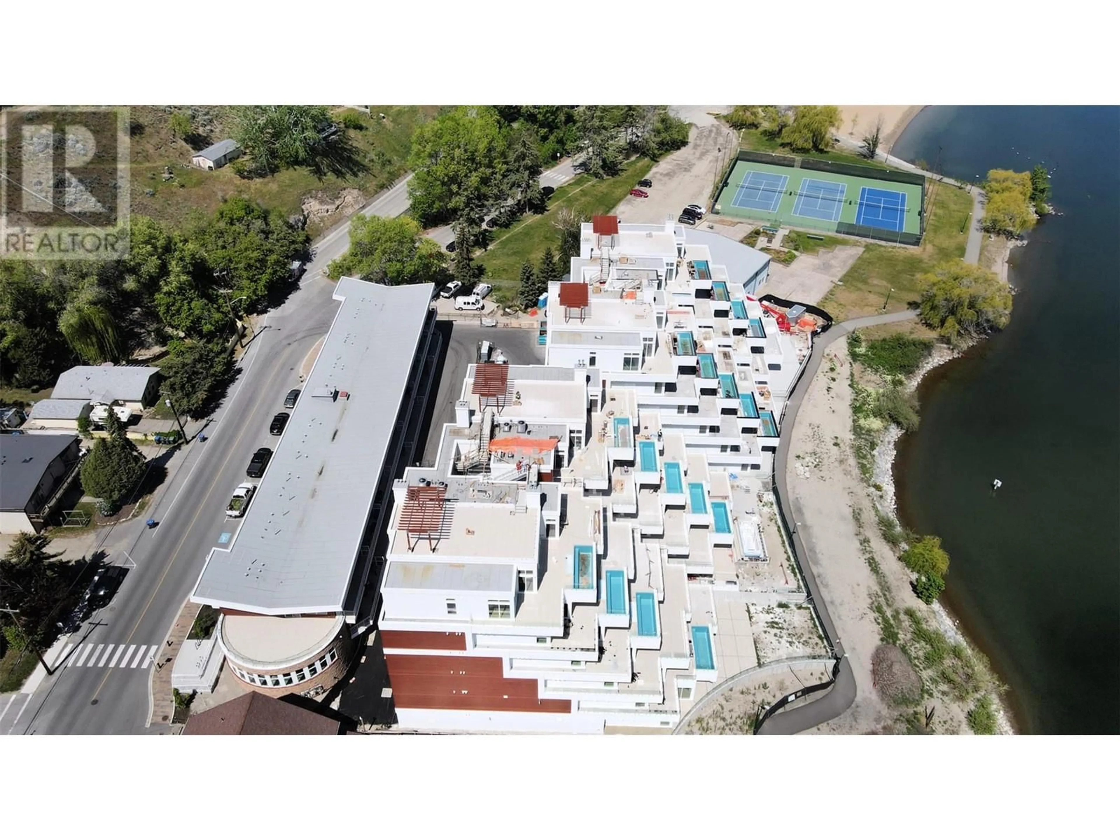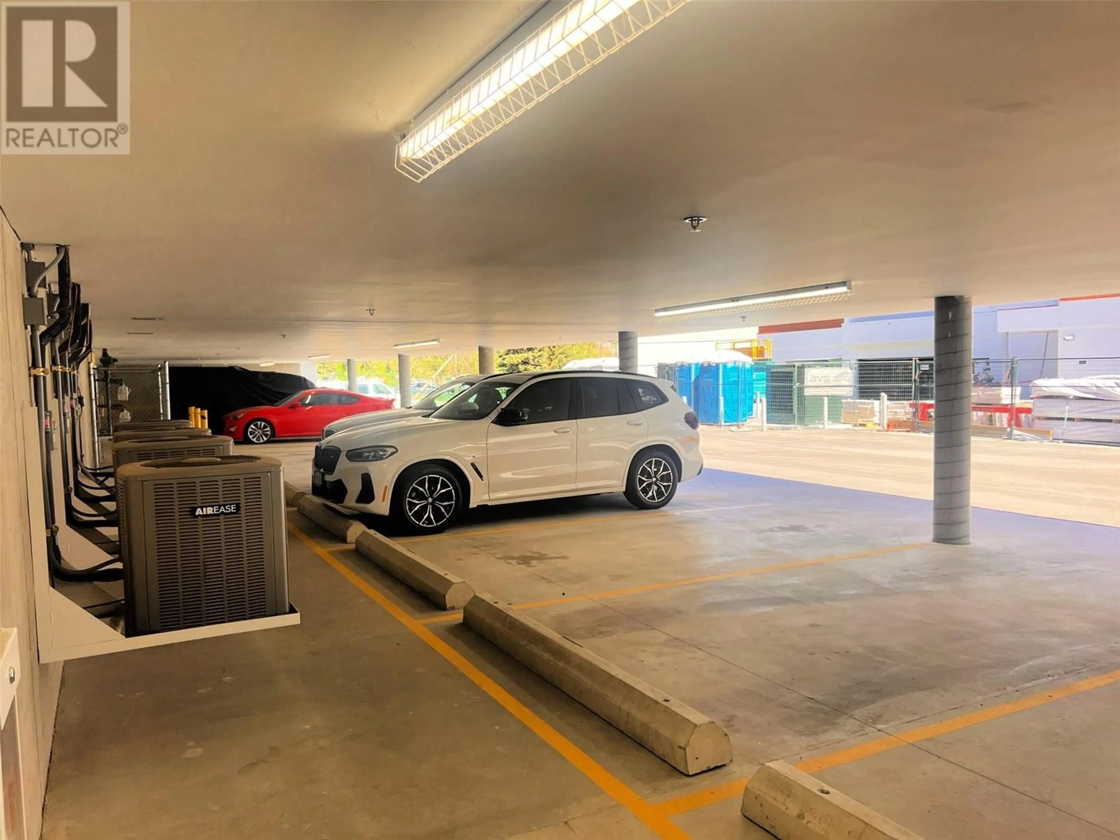204 - 13417 LAKESHORE DRIVE, Summerland, British Columbia V0H1Z1
Contact us about this property
Highlights
Estimated valueThis is the price Wahi expects this property to sell for.
The calculation is powered by our Instant Home Value Estimate, which uses current market and property price trends to estimate your home’s value with a 90% accuracy rate.Not available
Price/Sqft$510/sqft
Monthly cost
Open Calculator
Description
Modern Lakeside Living at Pier 14 – 2 Bed, 2 Bath Condo in Summerland Experience the best of Okanagan living in this stunning 2-bedroom, 2-bathroom condo located in the sought-after Pier 14 development on Lakeshore Drive. Situated just steps from the Summerland waterfront, and the prestigious Summerland Yacht Club, this home offers the perfect blend of luxury, convenience, and lifestyle. Inside, you’ll find an open-concept layout with high-end finishes, a modern kitchen, spacious bedrooms, and large windows that fill the space with natural light. The primary suite features a walk-in closet and a private ensuite, while the second bedroom is ideal for guests, a home office, or your summer retreat. Enjoy your morning coffee or evening wine on your balcony, taking in the serene atmosphere of the lower Summerland area. Whether you're looking for a full-time residence, a vacation home, or an investment property, this location is unmatched — just a short walk to beaches, walking trails, local cafes, and the marina. Immediate Occupancy. Steps from the Lake — Live in Summerland, a beautiful place to be! (id:39198)
Property Details
Interior
Features
Main level Floor
4pc Bathroom
5' x 7'11''Bedroom
10'5'' x 9'9''Kitchen
10'10'' x 10'4''3pc Ensuite bath
8'2'' x 7'10''Exterior
Parking
Garage spaces -
Garage type -
Total parking spaces 1
Property History
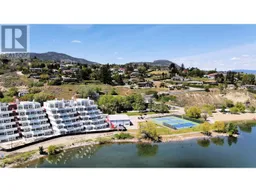 25
25
