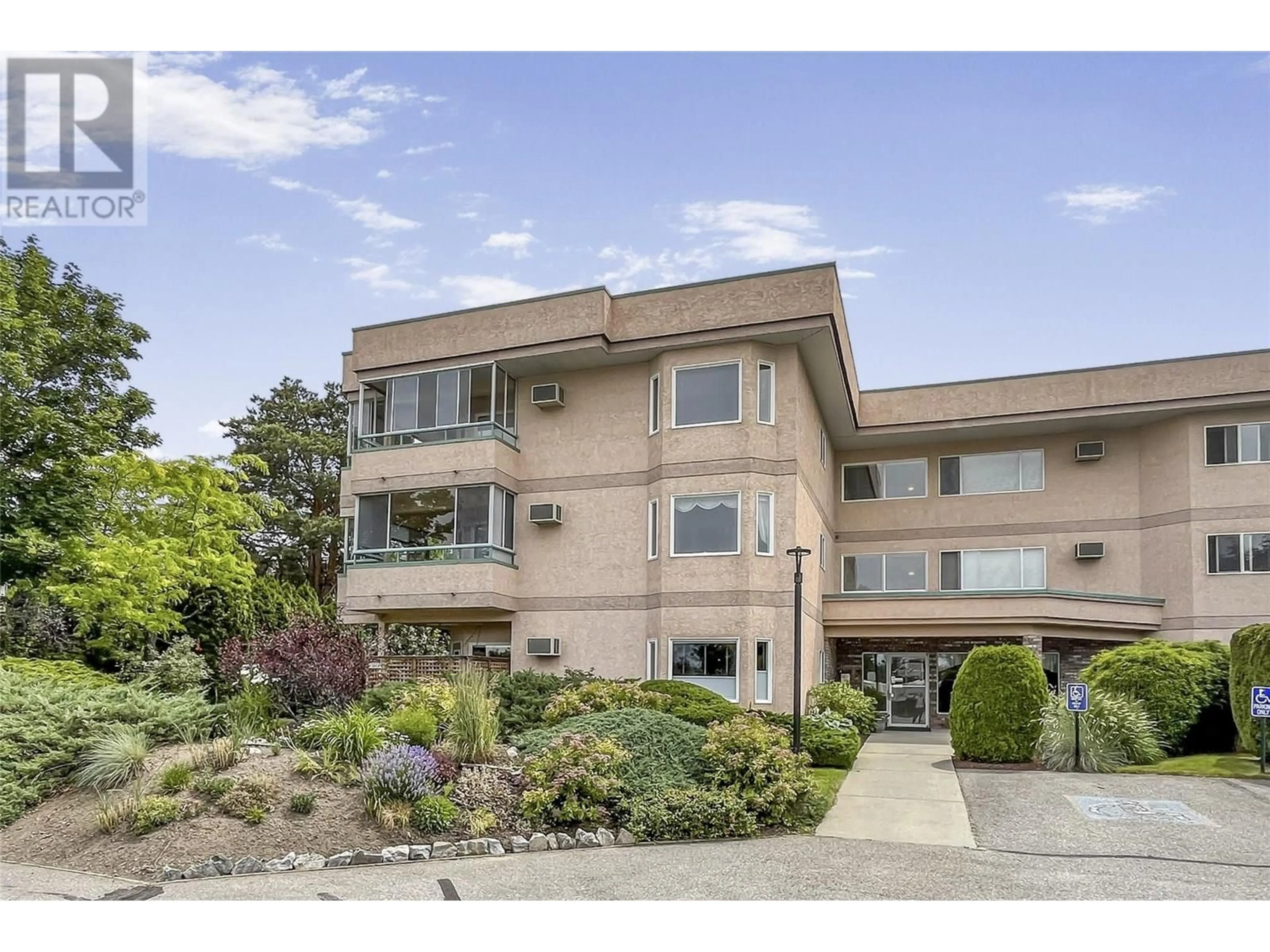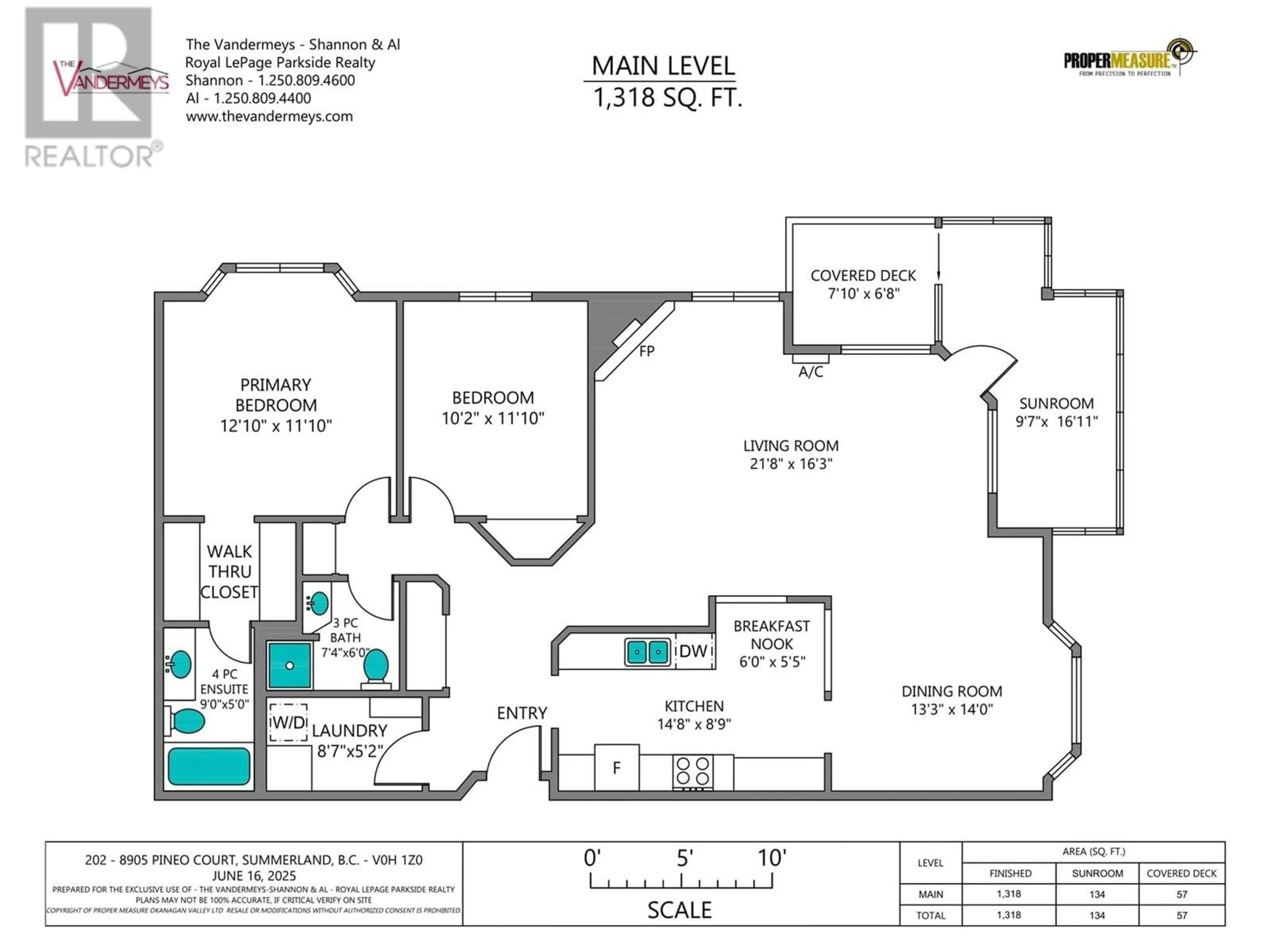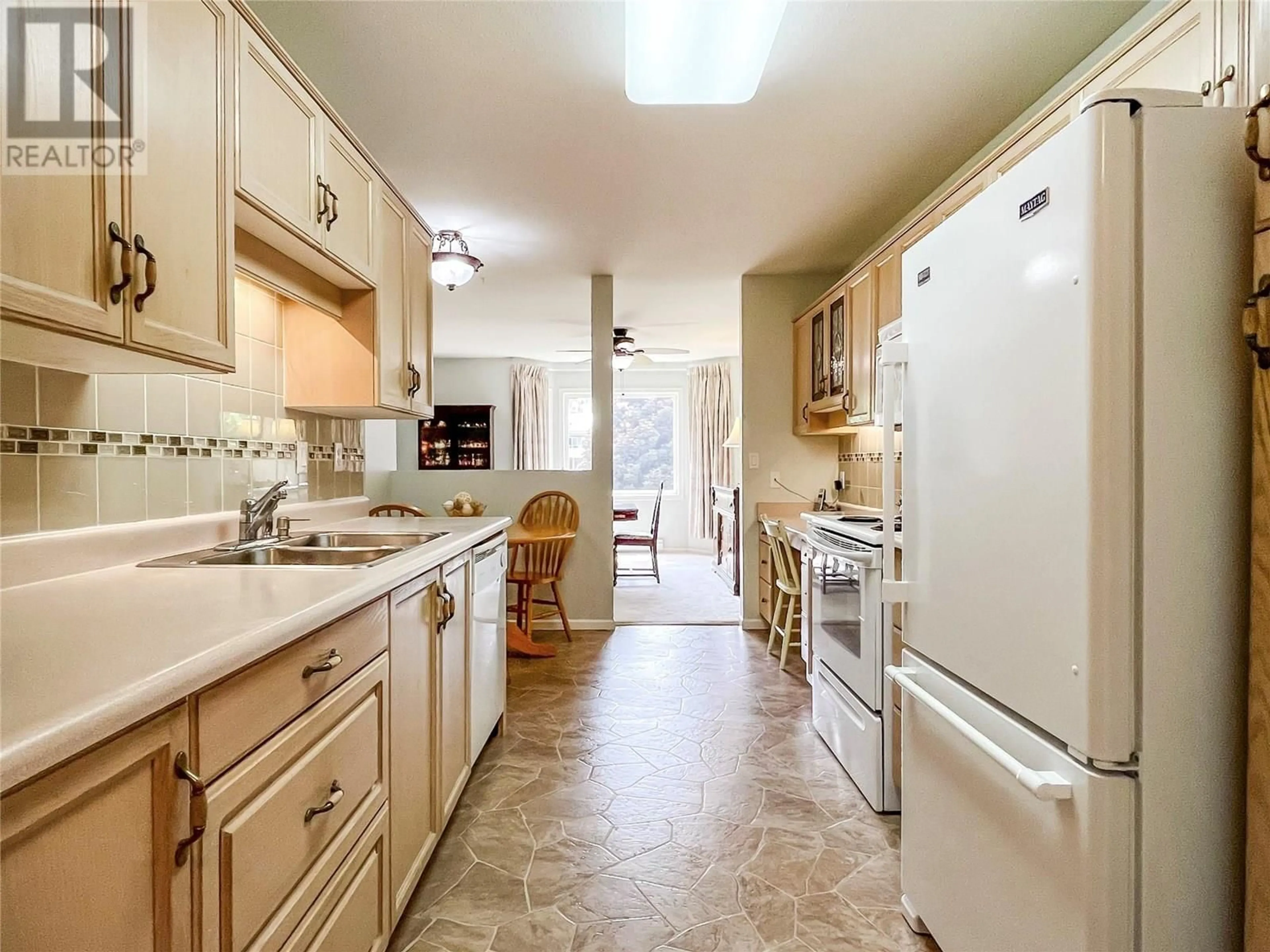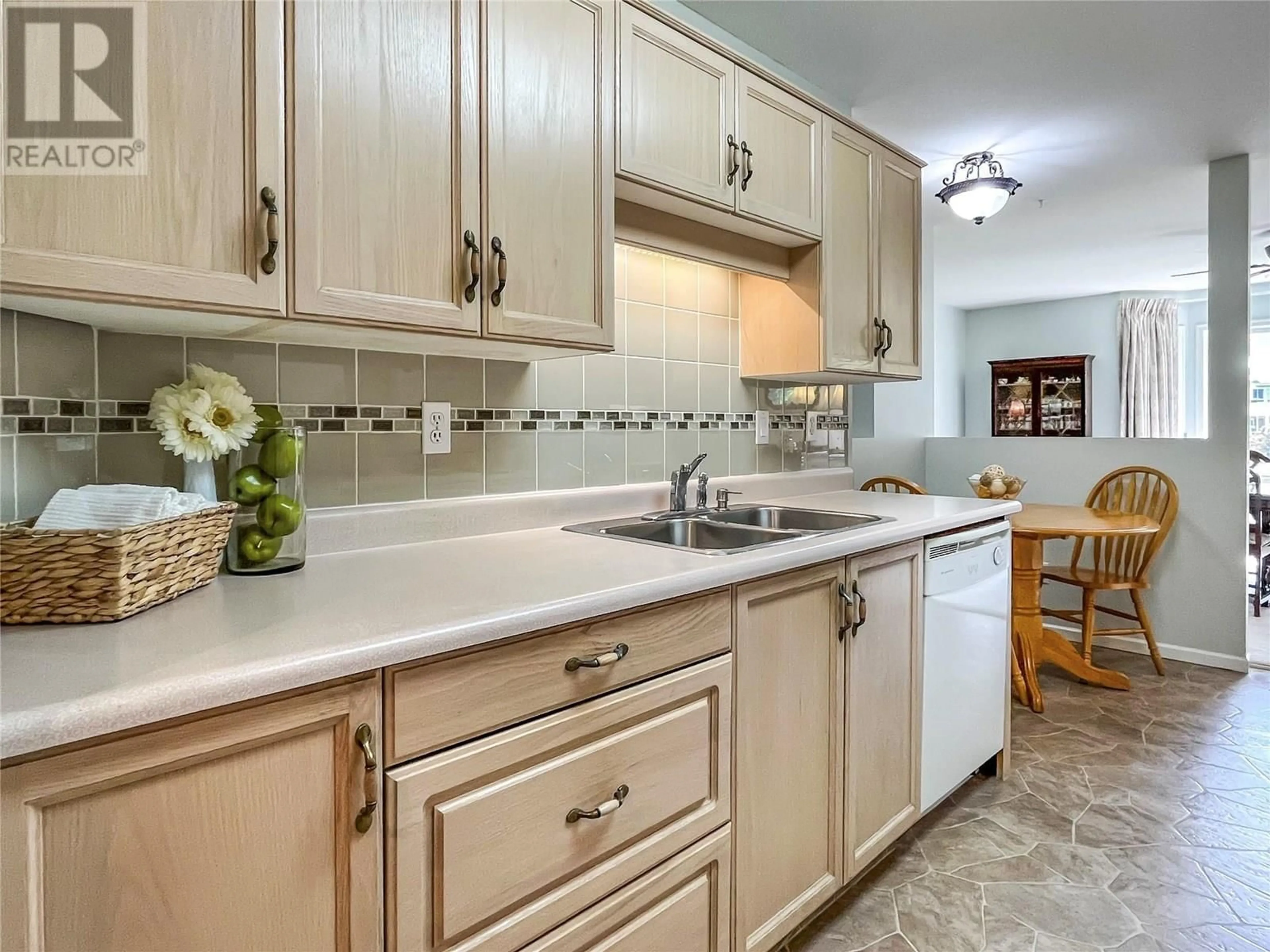202 - 8905 PINEO COURT, Summerland, British Columbia V0H1Z5
Contact us about this property
Highlights
Estimated ValueThis is the price Wahi expects this property to sell for.
The calculation is powered by our Instant Home Value Estimate, which uses current market and property price trends to estimate your home’s value with a 90% accuracy rate.Not available
Price/Sqft$270/sqft
Est. Mortgage$1,501/mo
Maintenance fees$300/mo
Tax Amount ()$2,170/yr
Days On Market3 days
Description
Linden Estates is a popular, well-built, adult community in sunny Summerland. It is an easy, flat walk to downtown for shopping, recreation, and socializing. It is a great place to retire and offers one covered parking spot, a storage locker, and RV Parking on a first-come basis. #202 is a large corner unit with south and south-east exposure - nice and bright with lots of natural light. The wide foyer is welcoming; the laundry room with stacking washer/dryer and storage, just off to one side. There is a spacious primary suite with double closets and full bath, as well as a nice-sized second bedroom and a 3 pc guest bath. The kitchen is extremely efficient and functional, and includes a breakfast nook, open to the living room, as well as a built-in desk. The living space in this home, including dining room, is truly expansive, perfect for family, friends, and entertaining, and offers plenty of room for a reading nook if desired. There is a cozy gas fireplace too, for those chilly winter nights. Off the living space is a lovely 16' x 9' sun room with custom windows and blackout cellular blinds. In addition, there is a 7' x 6' covered deck, perfect for patio plants and a barbeque. Age 55+, no pets, no smoking. All appliances are newer except dishwasher. Room measurements by Matterport. Contact your preferred Realtor to view this easy-to-show home. (id:39198)
Property Details
Interior
Features
Main level Floor
Primary Bedroom
11'10'' x 12'10''Living room
16'3'' x 21'8''Laundry room
5'2'' x 8'7''Kitchen
8'9'' x 14'8''Exterior
Parking
Garage spaces -
Garage type -
Total parking spaces 1
Condo Details
Inclusions
Property History
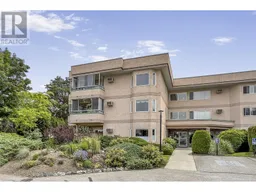 33
33
