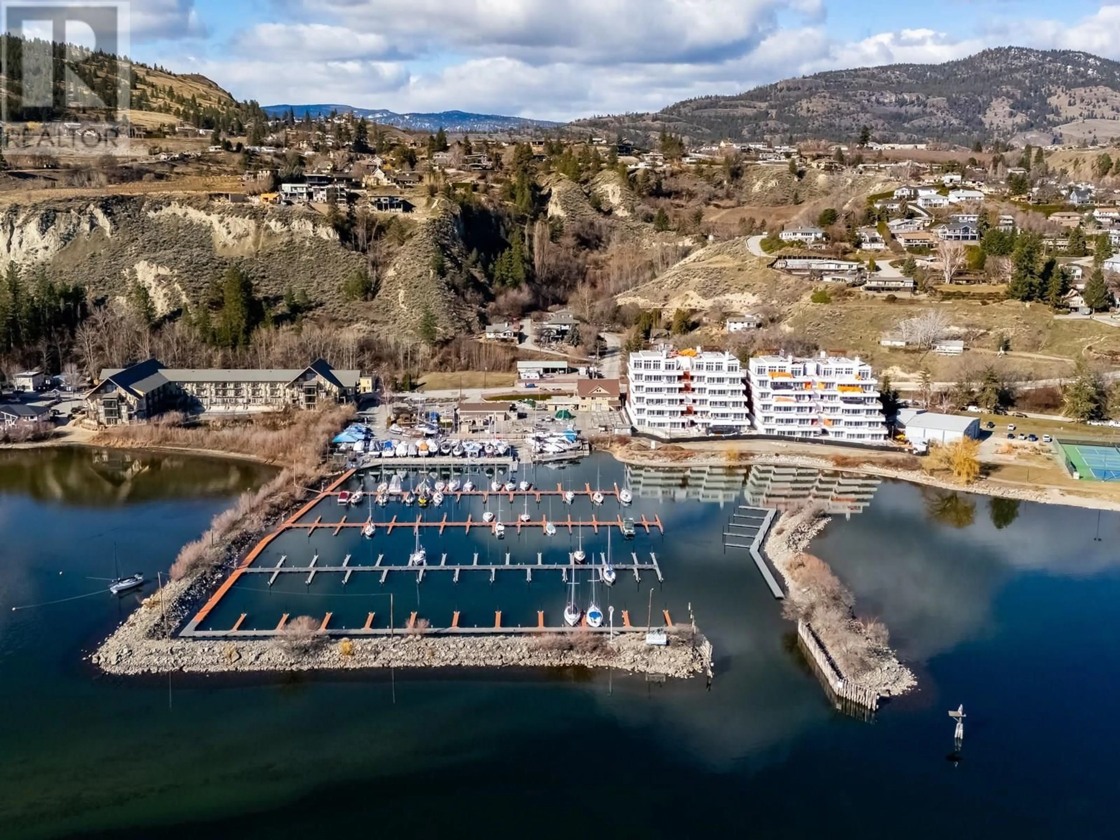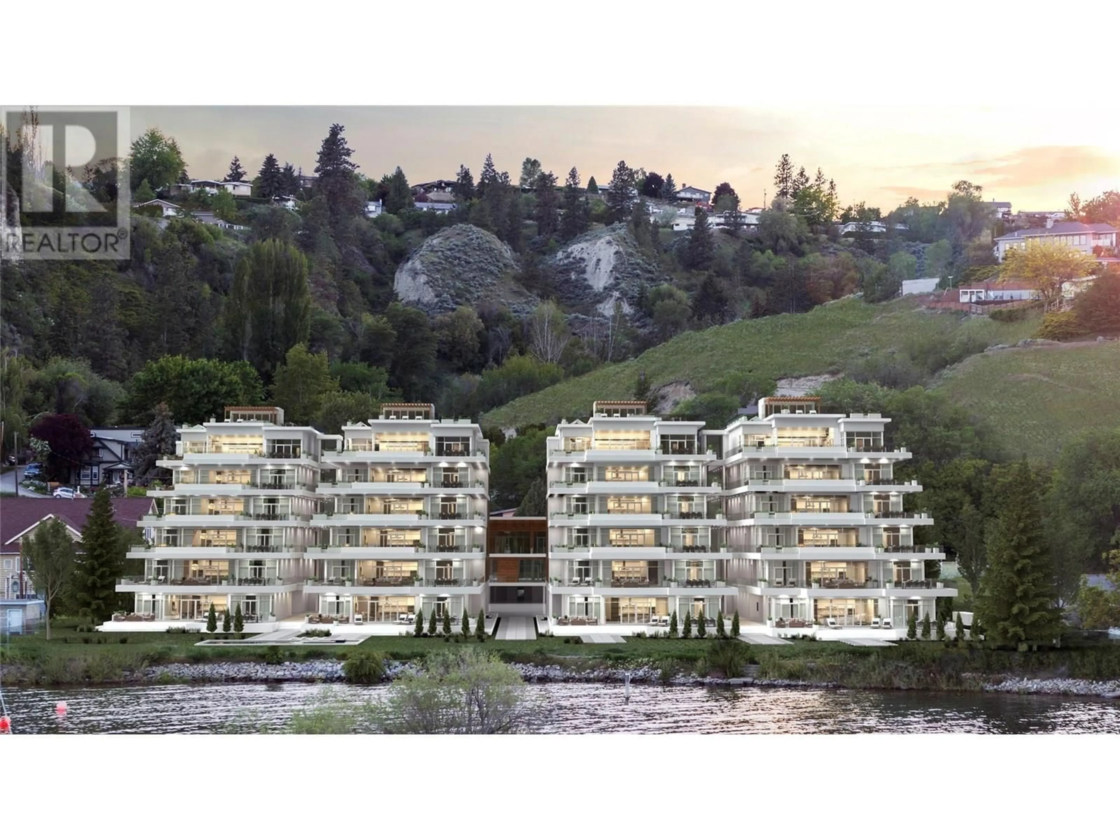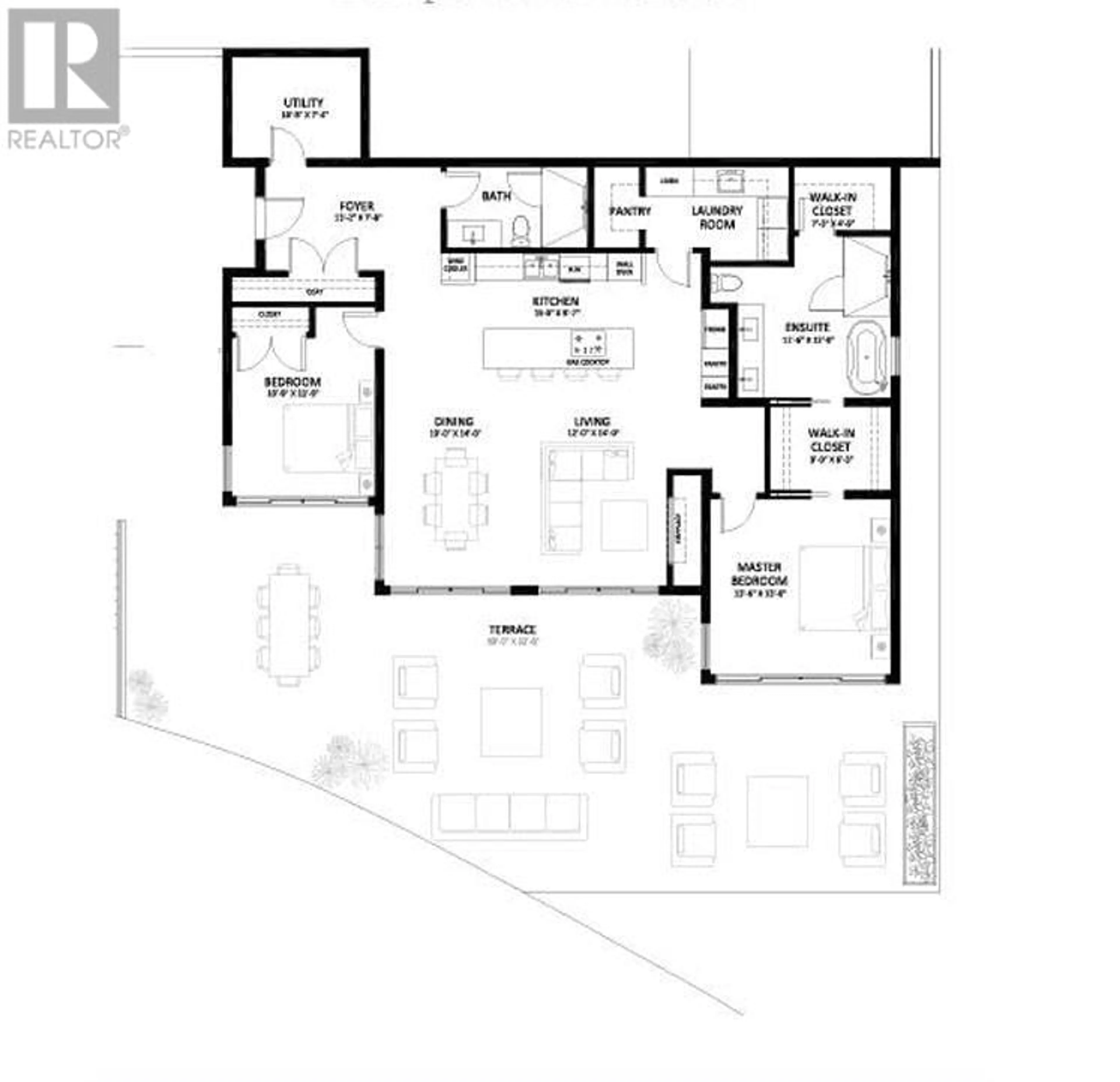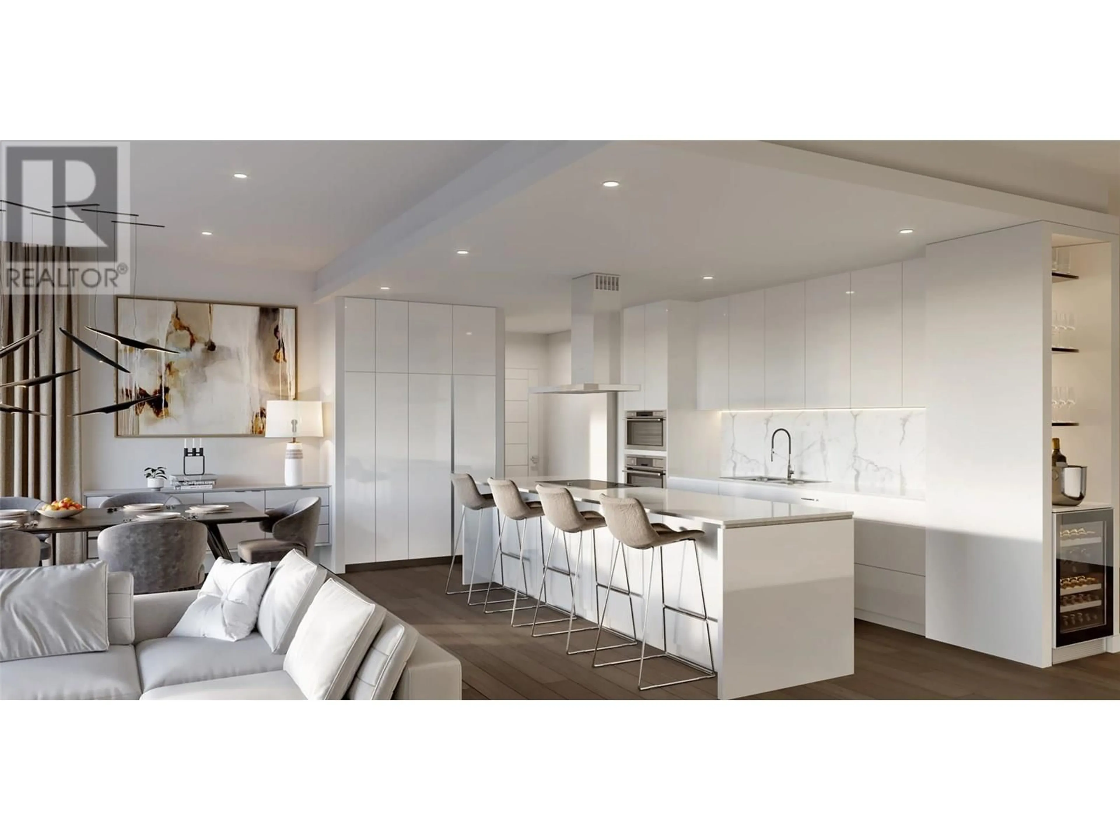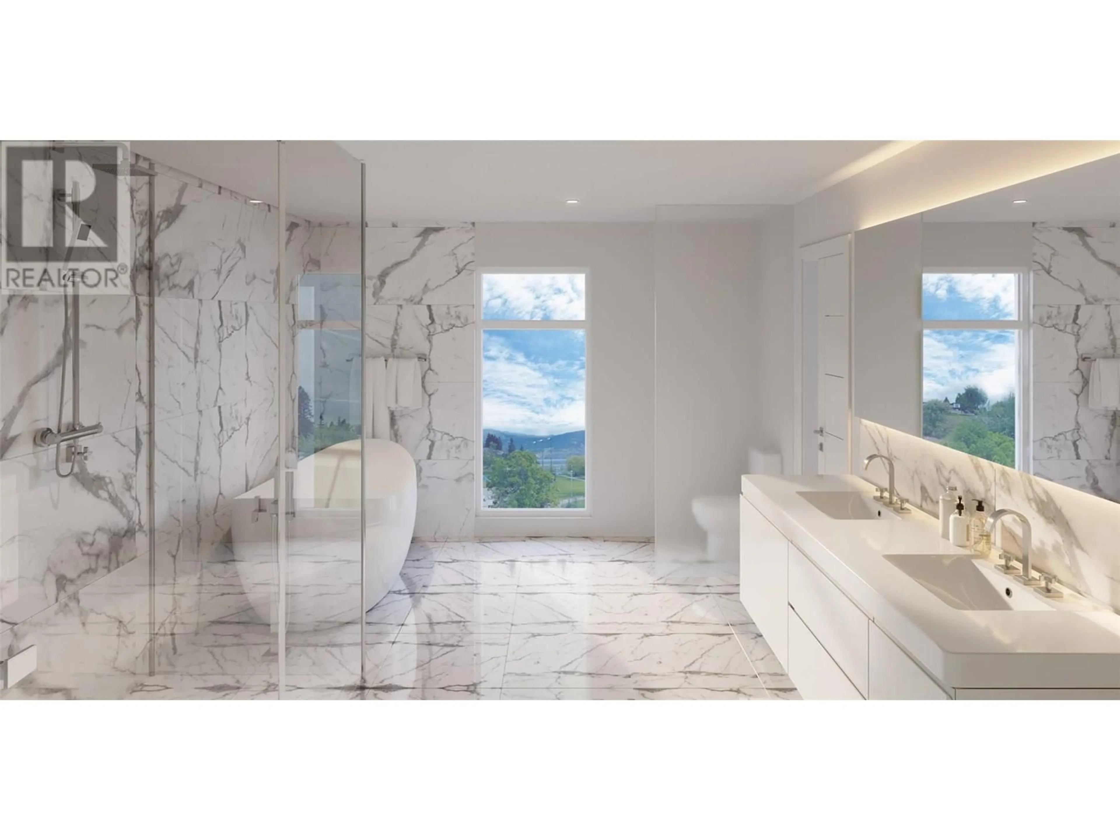102 - 13419 LAKESHORE DRIVE SOUTH, Summerland, British Columbia V0H1Z1
Contact us about this property
Highlights
Estimated valueThis is the price Wahi expects this property to sell for.
The calculation is powered by our Instant Home Value Estimate, which uses current market and property price trends to estimate your home’s value with a 90% accuracy rate.Not available
Price/Sqft$770/sqft
Monthly cost
Open Calculator
Description
Discover your sanctuary at Oasis Luxury Residences, where Italian Hill town architecture meets contemporary lakeside elegance. This exclusive collection of 24 luxury homes cascades down terraced levels, ensuring every residence captures stunning 180-degree views of Okanagan Lake's pristine waters, the charming Naramata benchlands, and the sweeping valley beyond. Enter into rich exotic hardwood floors and floor-to-ceiling windows that frame the lake like living art. Your private 1,218 square foot balcony with 75 feet of frontage becomes your personal viewing deck, perfect for morning coffee or sunset cocktails while enjoying breathtaking 180-degree vistas of the valley and across to Naramata. This exceptional home includes $86K in premium upgrades featuring professional-grade kitchen appliances, smart home integration, custom millwork, and enhanced outdoor living space. The spa-inspired bathrooms showcase high-end large format tiles and custom-built Kerdi shower basins, creating a truly luxurious bathing experience. Beyond these premium finishes, Oasis places you at the heart of an active lifestyle with nearby pickleball courts, waterfront dog parks, and the prestigious yacht club just steps away. This isn't just a home—it's your gateway to the Okanagan's most coveted lifestyle, where every day feels like a permanent vacation in paradise. Contact the listing agent today for a full list of upgrades. (id:39198)
Property Details
Interior
Features
Main level Floor
Other
4'9'' x 7'3''Other
6'3'' x 9'0''5pc Ensuite bath
12'0'' x 11'6''Primary Bedroom
13'0'' x 13'6''Exterior
Parking
Garage spaces -
Garage type -
Total parking spaces 2
Condo Details
Inclusions
Property History
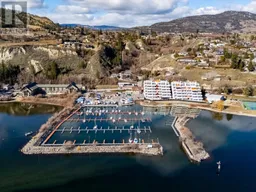 28
28
