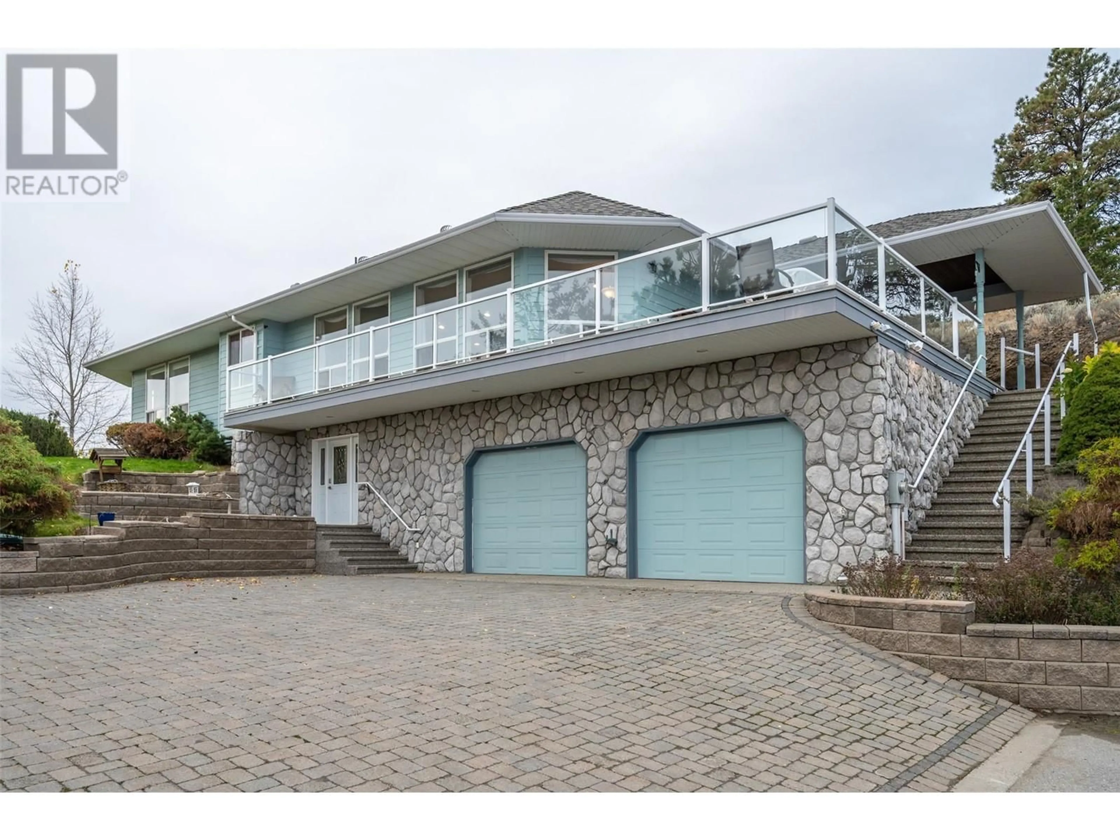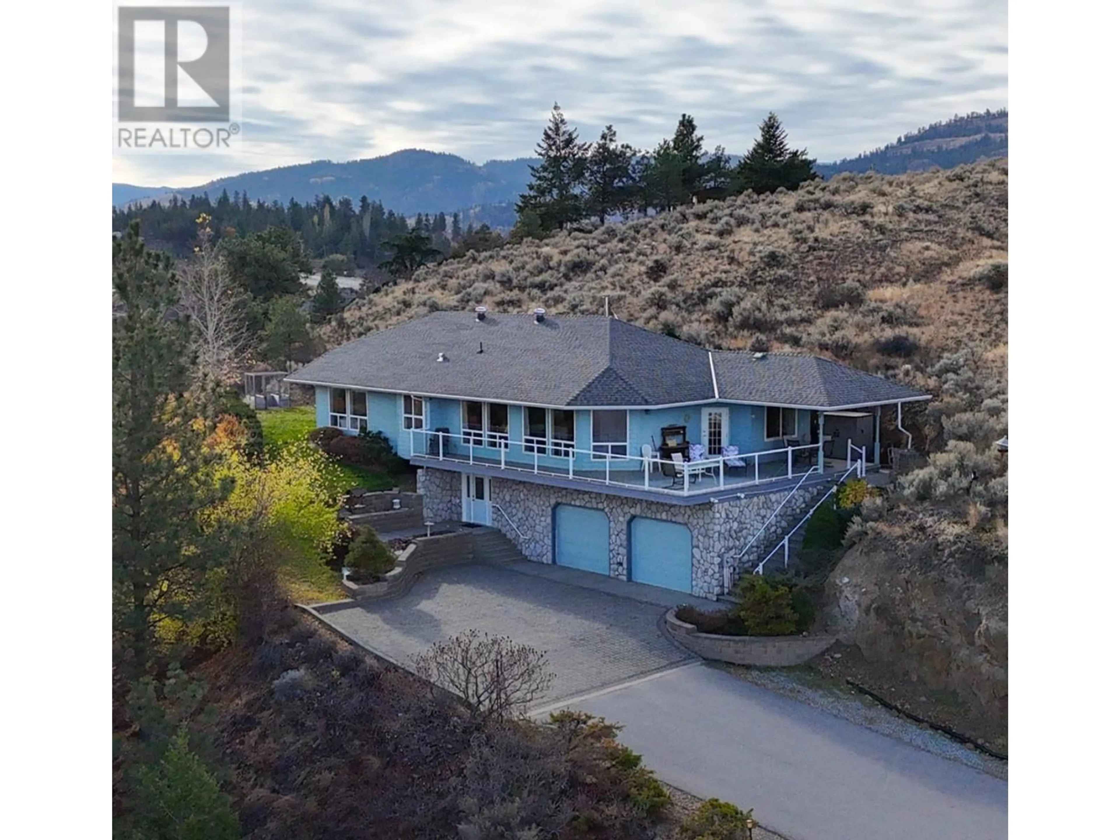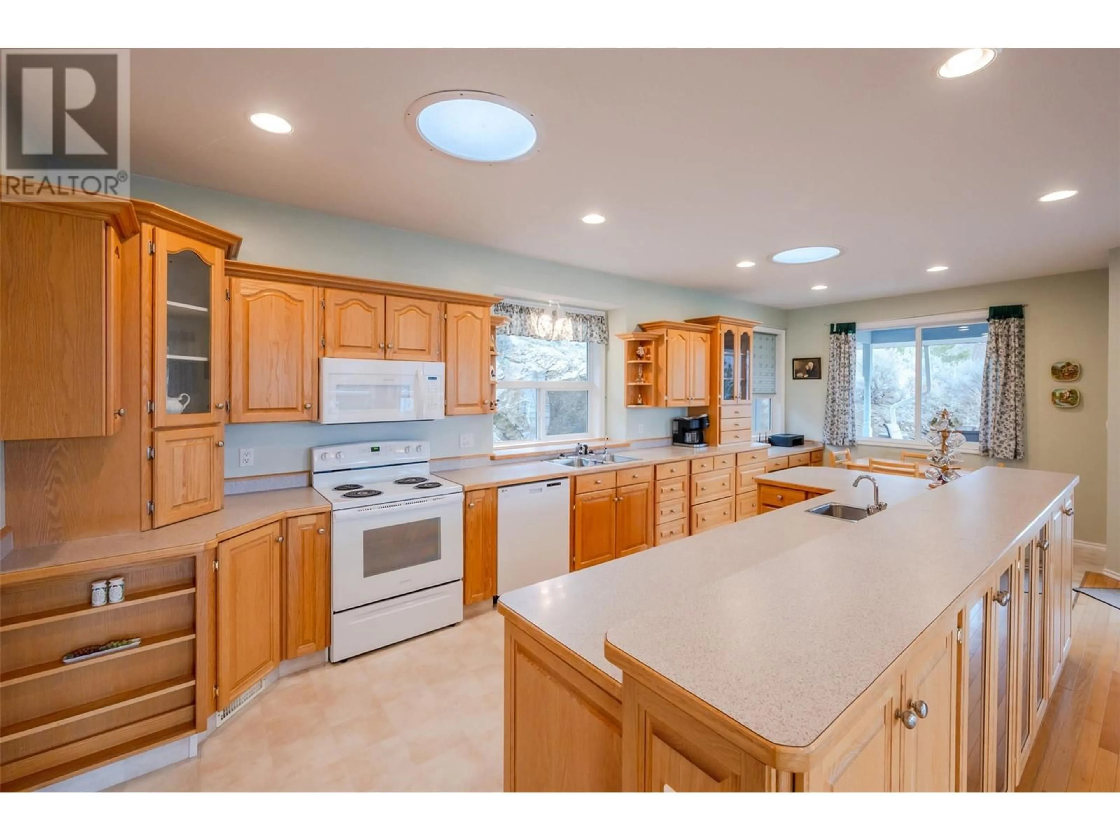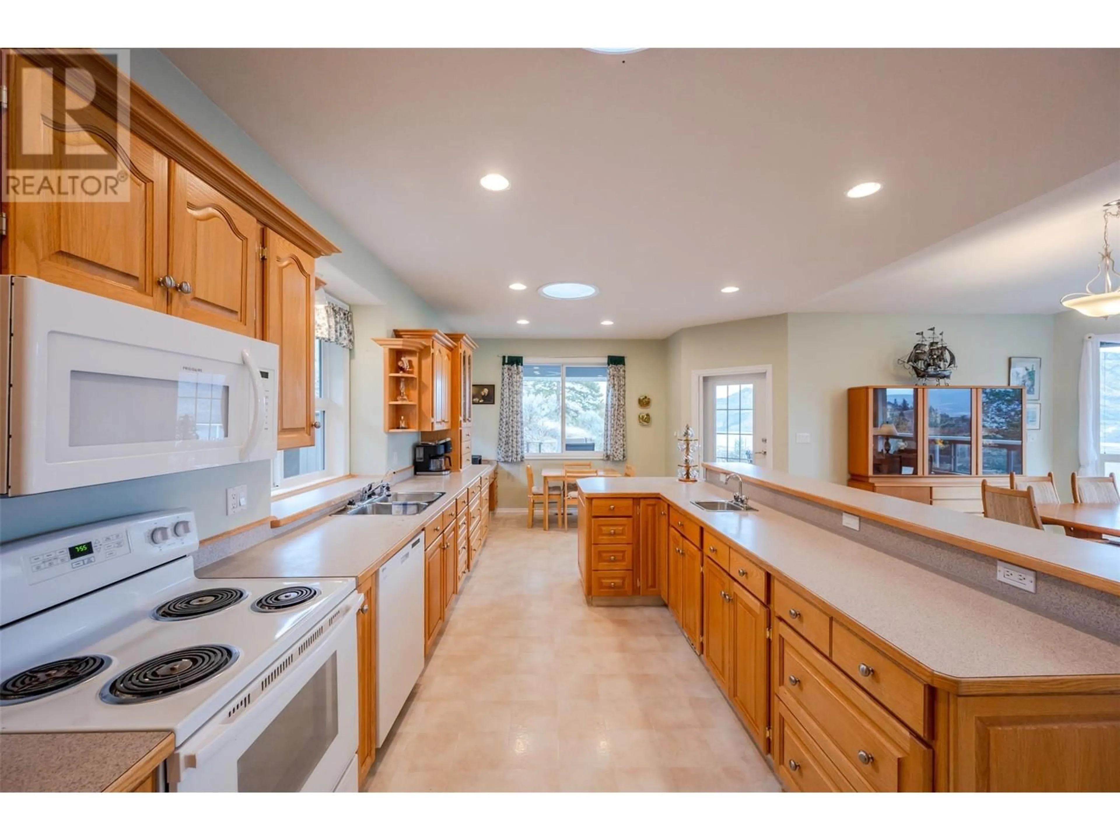19409 MCDOUGALD ROAD, Summerland, British Columbia V0H1Z6
Contact us about this property
Highlights
Estimated valueThis is the price Wahi expects this property to sell for.
The calculation is powered by our Instant Home Value Estimate, which uses current market and property price trends to estimate your home’s value with a 90% accuracy rate.Not available
Price/Sqft$570/sqft
Monthly cost
Open Calculator
Description
***OPEN HOUSE - SATURDAY, APRIL 5th 12:00pm to 2:00pm*** Welcome to 19409 McDougald Road in Summerland. This 3 bedroom, 2 bathroom custom built home overlooking Okanagan Lake offers a level of privacy very few other homes have to offer. Essentially a rancher with a spacious kitchen, dining room, living room, all three bedrooms, laundry room and bathrooms spread out over 2000sqft. The picturesque windows offer plenty of natural light and ever changing views of the mountains and the lake. Below the main floor is the main entrance and the oversize every guys dream garage with high ceilings and plenty of wiggle room. Just off the kitchen is the huge open and covered deck. Sit back with friends and family and host the best parties... or take a book, a glass of wine and enjoy the solitude. Whatever floats your boat! The home sits on a 3.2 acre parcel of land so there is plenty of space to spread out and enjoy the panoramic views. Far enough away from to town to feel rural but still close to schools, shopping, restaurants, wineries and recreation. Book your showing today and take advantage of this once in a lifetime opportunity to own a home in the beautiful Summerland hills. (id:39198)
Property Details
Interior
Features
Second level Floor
5pc Ensuite bath
4pc Bathroom
Primary Bedroom
20'6'' x 16'2''Living room
18'9'' x 18'11''Exterior
Parking
Garage spaces -
Garage type -
Total parking spaces 2
Property History
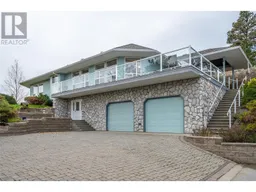 57
57
