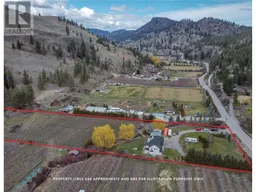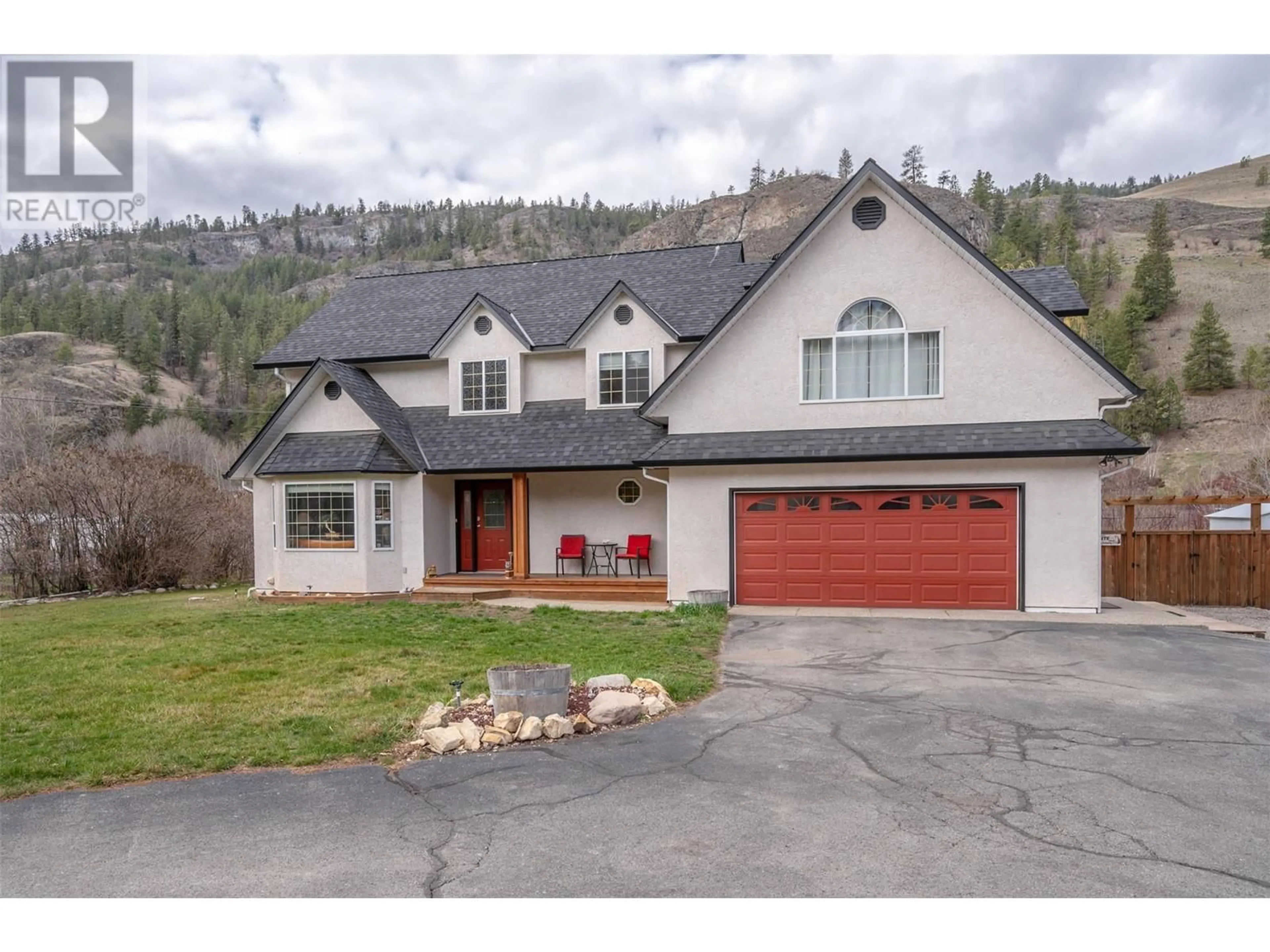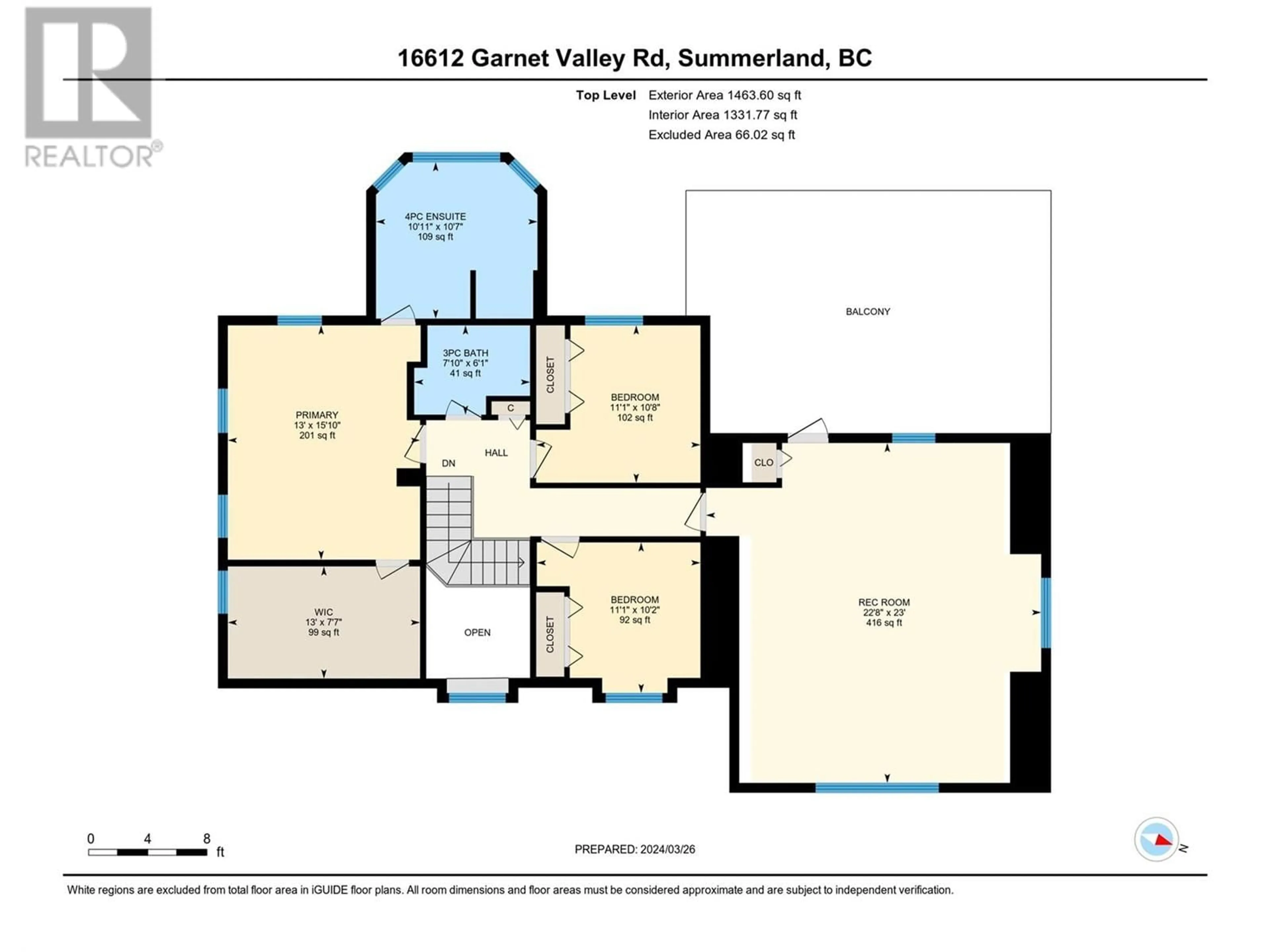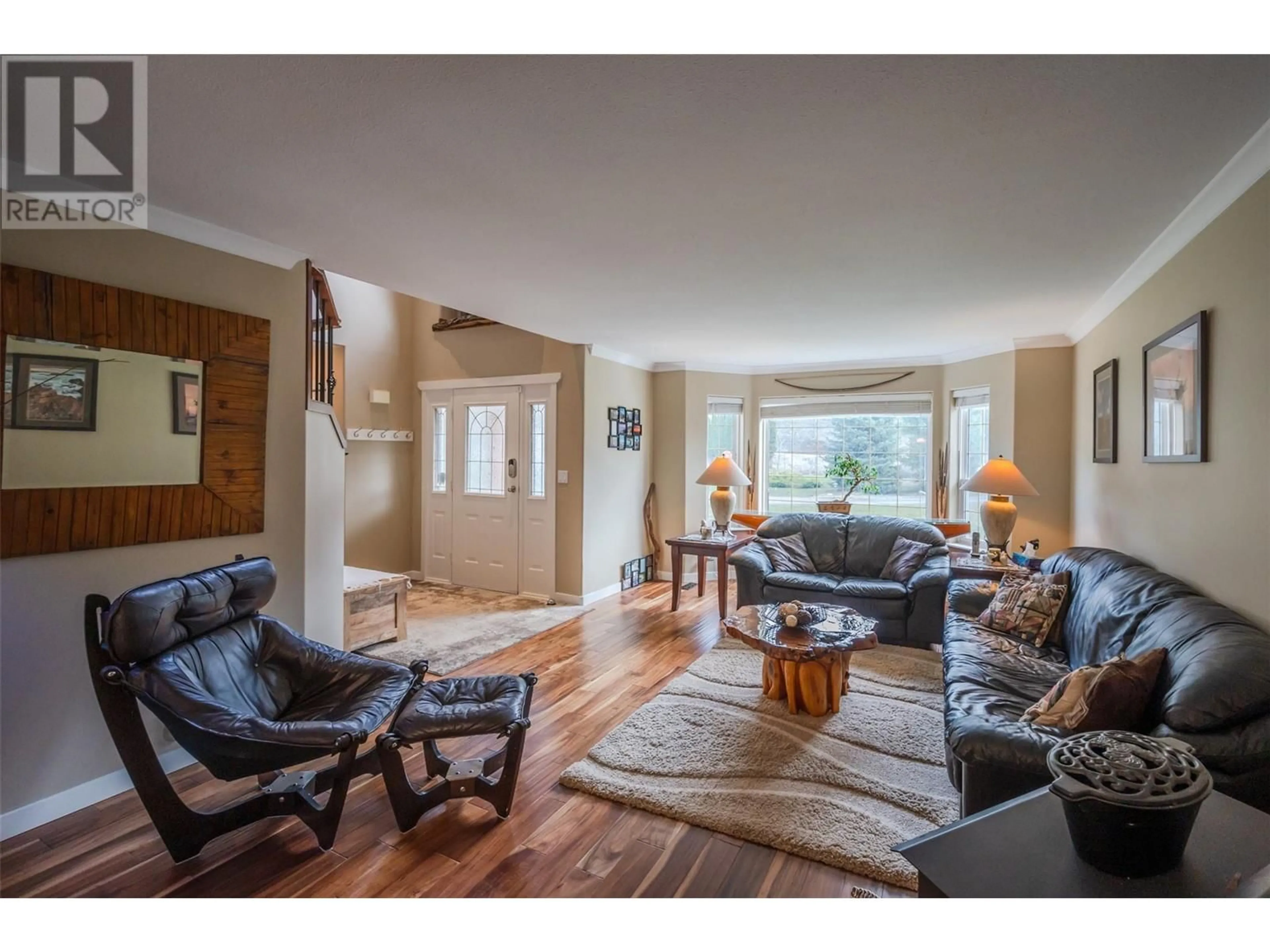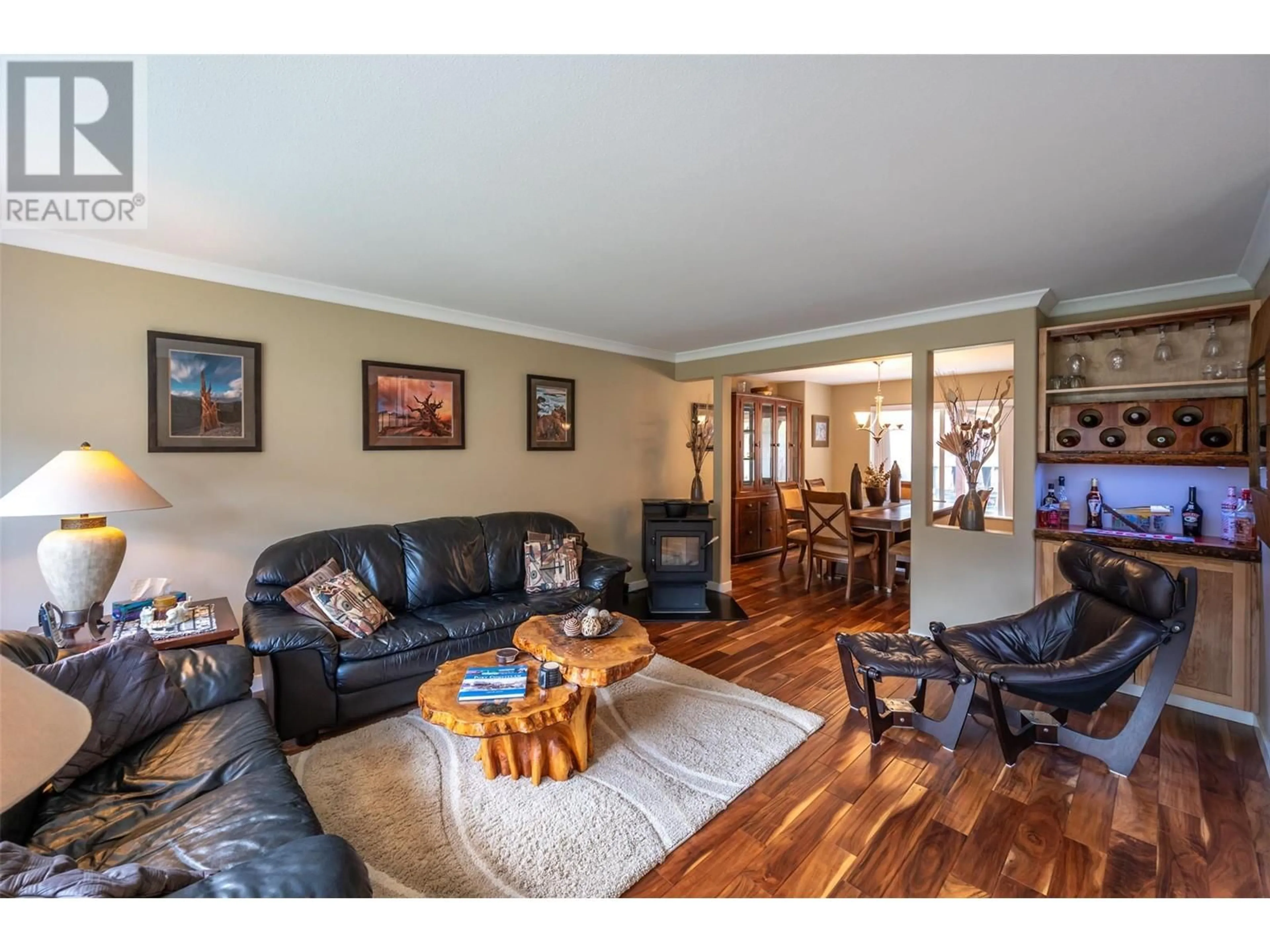16612 GARNET VALLEY ROAD, Summerland, British Columbia V0H1Z3
Contact us about this property
Highlights
Estimated valueThis is the price Wahi expects this property to sell for.
The calculation is powered by our Instant Home Value Estimate, which uses current market and property price trends to estimate your home’s value with a 90% accuracy rate.Not available
Price/Sqft$501/sqft
Monthly cost
Open Calculator
Description
Looking for the spacious country lifestyle with all of the amenities close by? Only a five minute drive from downtown Summerland, this spacious 5 bed, 5 bath home sits on 4.37 acres of ALR land. With an in-law suite in the basement, complete with a separate entrance, it makes for opportunity and flexibility. Built with function in mind, this acreage comes equipped with a natural gas generator to run the essential circuits in case of a power outage. The crescent driveway makes access a breeze, with an abundance of space for your travel trailer/RV or boat. With approximately 2 acres of HD Ambrosia apples planted, it makes for a delightful small farm, with opportunities to diversify, or re-purpose the space. Come take a look at this large country style home, and get a glimpse of what the Garnet Valley lifestyle has to offer! Listed as Farm and Residential. Contact the listing agent to view! (id:39198)
Property Details
Interior
Features
Main level Floor
Kitchen
10'11'' x 20'1''Dining room
11' x 11'5''Dining room
12'5'' x 12'7''Living room
12'11'' x 18'10''Exterior
Parking
Garage spaces -
Garage type -
Total parking spaces 12
Property History
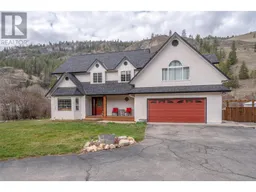 73
73