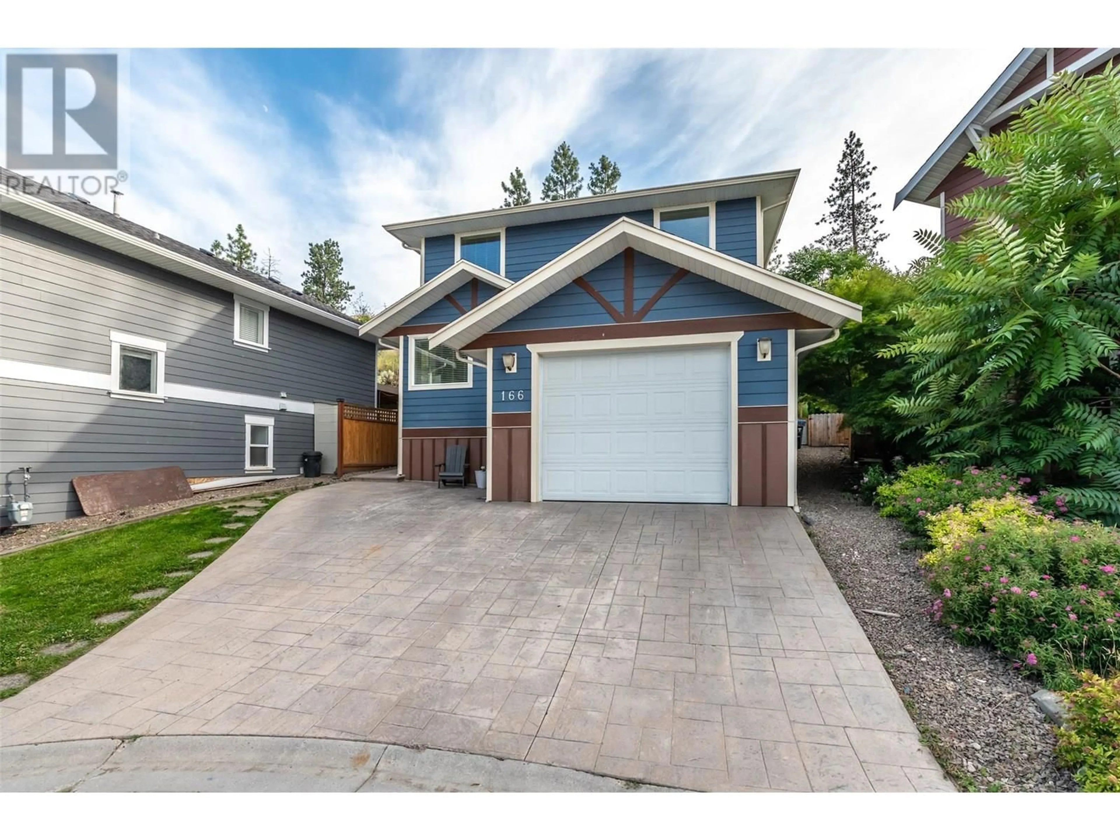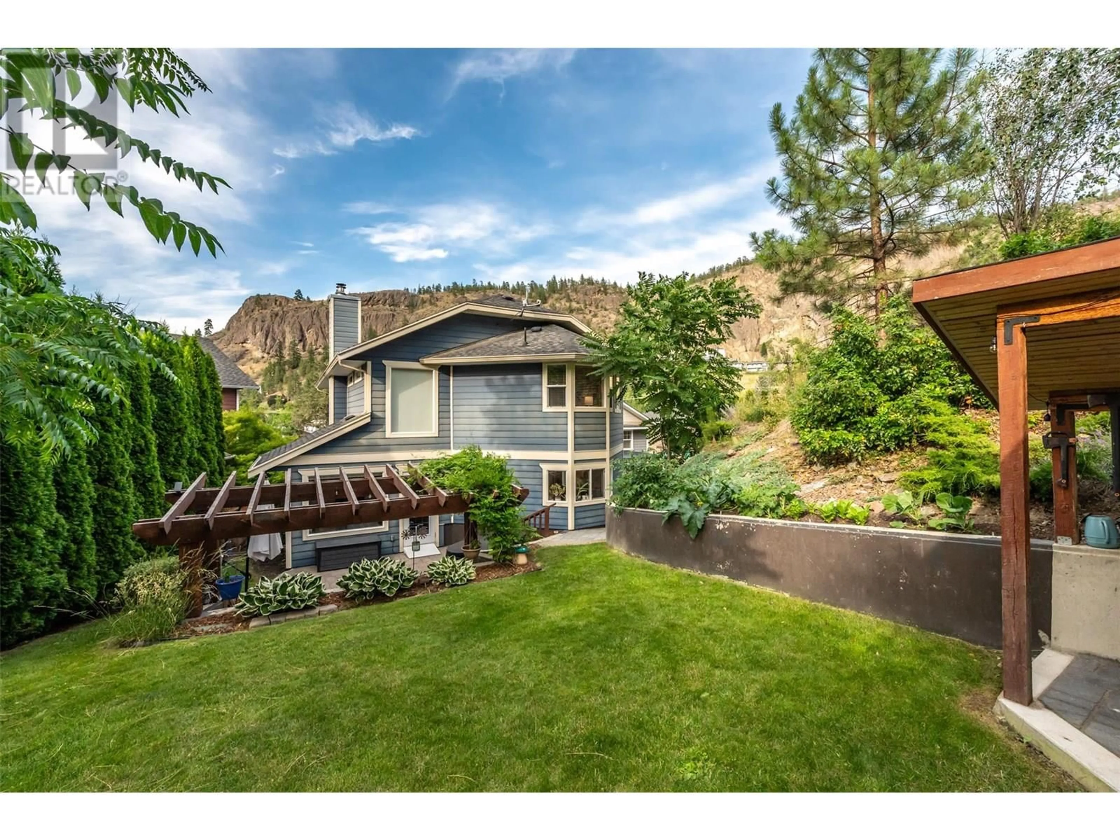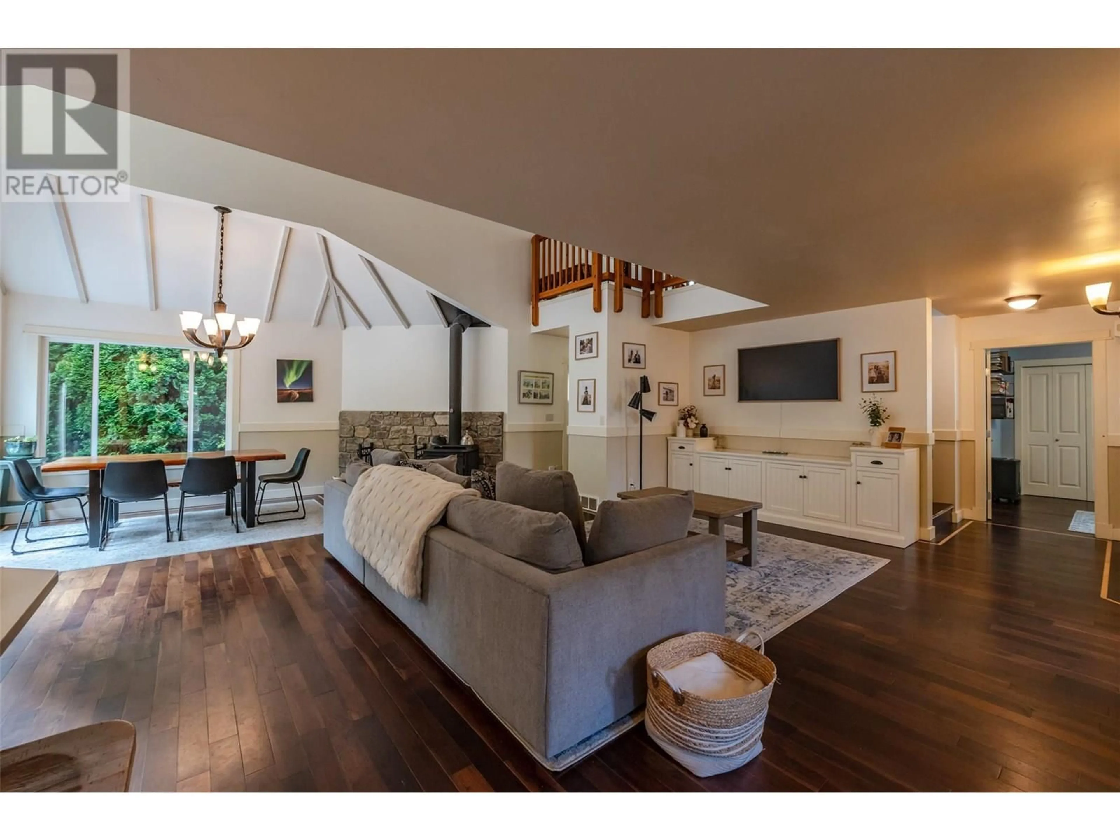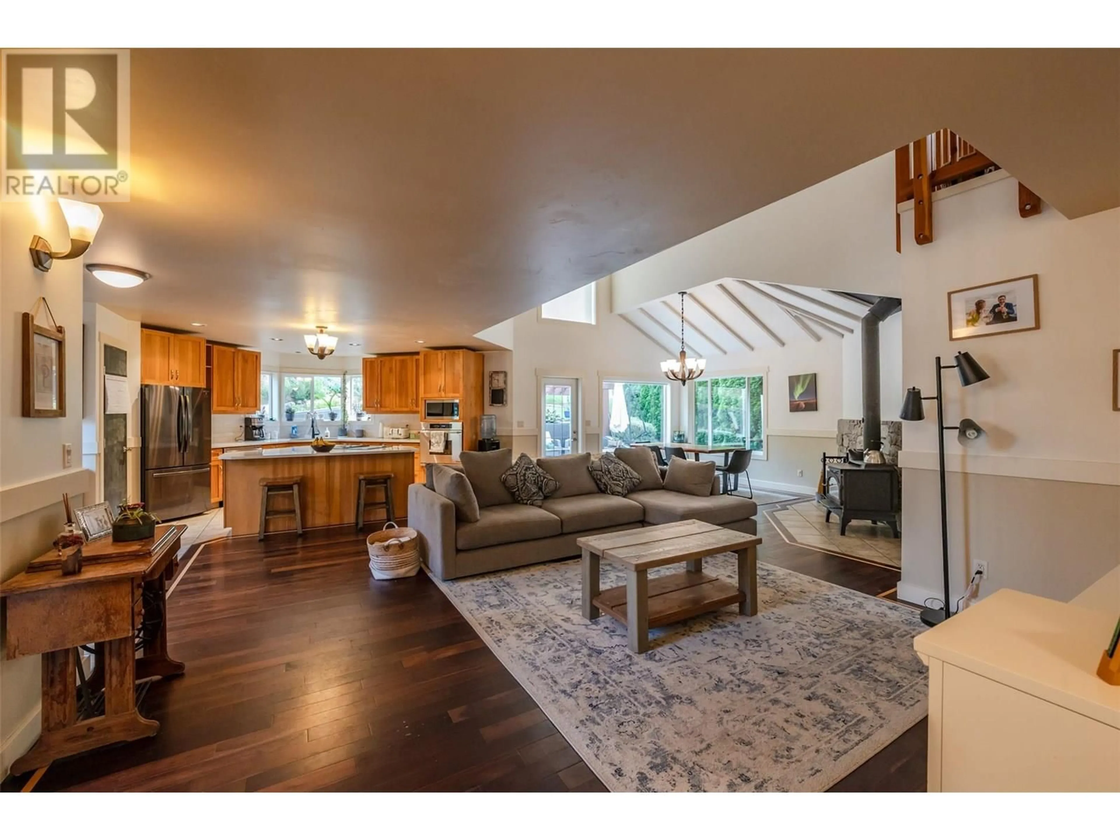166 - 10414 VICTORIA ROAD, Summerland, British Columbia V0H1Z5
Contact us about this property
Highlights
Estimated valueThis is the price Wahi expects this property to sell for.
The calculation is powered by our Instant Home Value Estimate, which uses current market and property price trends to estimate your home’s value with a 90% accuracy rate.Not available
Price/Sqft$315/sqft
Monthly cost
Open Calculator
Description
This beautifully updated 4-bedroom, 2.5-bath craftsman-style home offers warmth, character, and modern upgrades in a quiet, family-friendly neighborhood. Step into a bright, open-concept layout with vaulted chalet-style ceilings, large windows, hardwood floors, and a cozy wood-burning fireplace. The kitchen has been tastefully refreshed with quartz countertops, a new backsplash, and a double basin drop-in sink—ideal for both family life and entertaining. Upstairs, the primary suite features a luxurious ensuite with a large shower and jacuzzi tub, plus two additional bedrooms. A versatile fourth bedroom on the main level works well as a guest room, home office, or gym. Outside, escape to your private backyard oasis—backing onto greenspace—with a stamped concrete patio, pergola with misting system, a two-person hot tub, and underground irrigation for easy maintenance. This is the perfect balance of charm, function, and lifestyle in the heart of the Okanagan. (id:39198)
Property Details
Interior
Features
Second level Floor
Laundry room
5'8'' x 8'1''Bedroom
9'5'' x 14'0''Bedroom
9'4'' x 11'8''Primary Bedroom
13'6'' x 17'9''Exterior
Parking
Garage spaces -
Garage type -
Total parking spaces 2
Property History
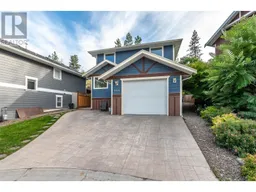 35
35
