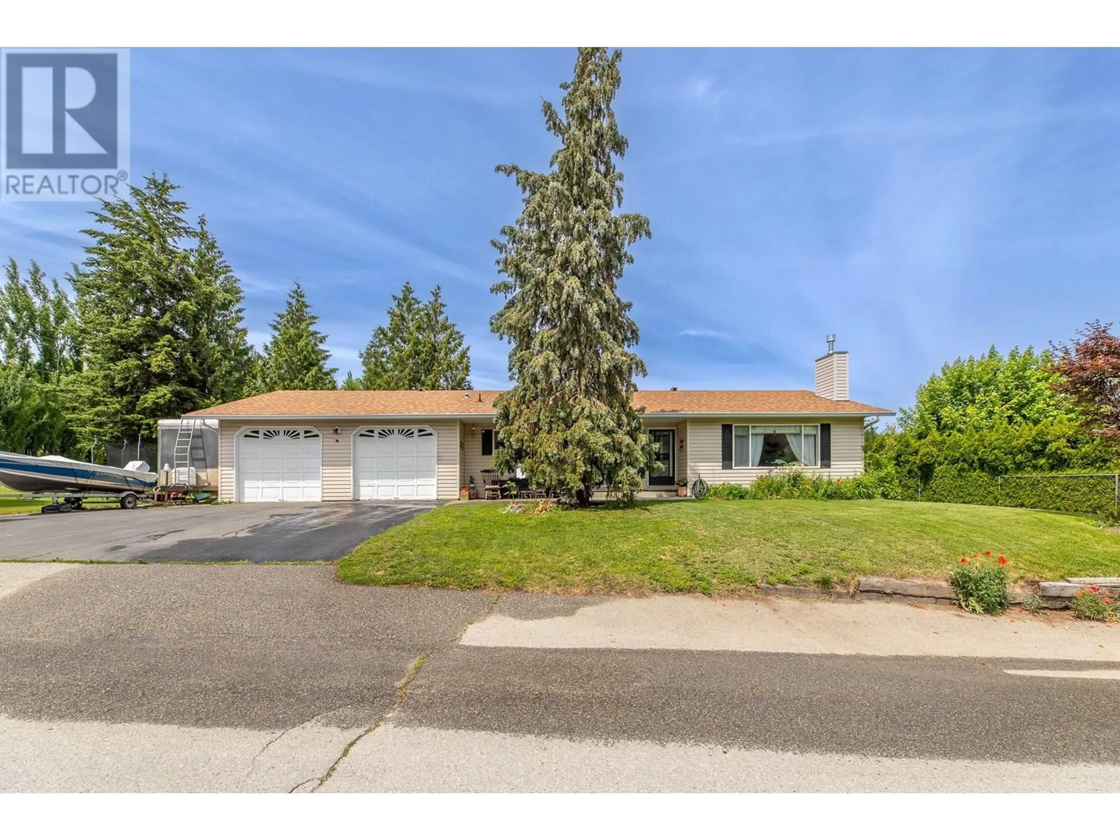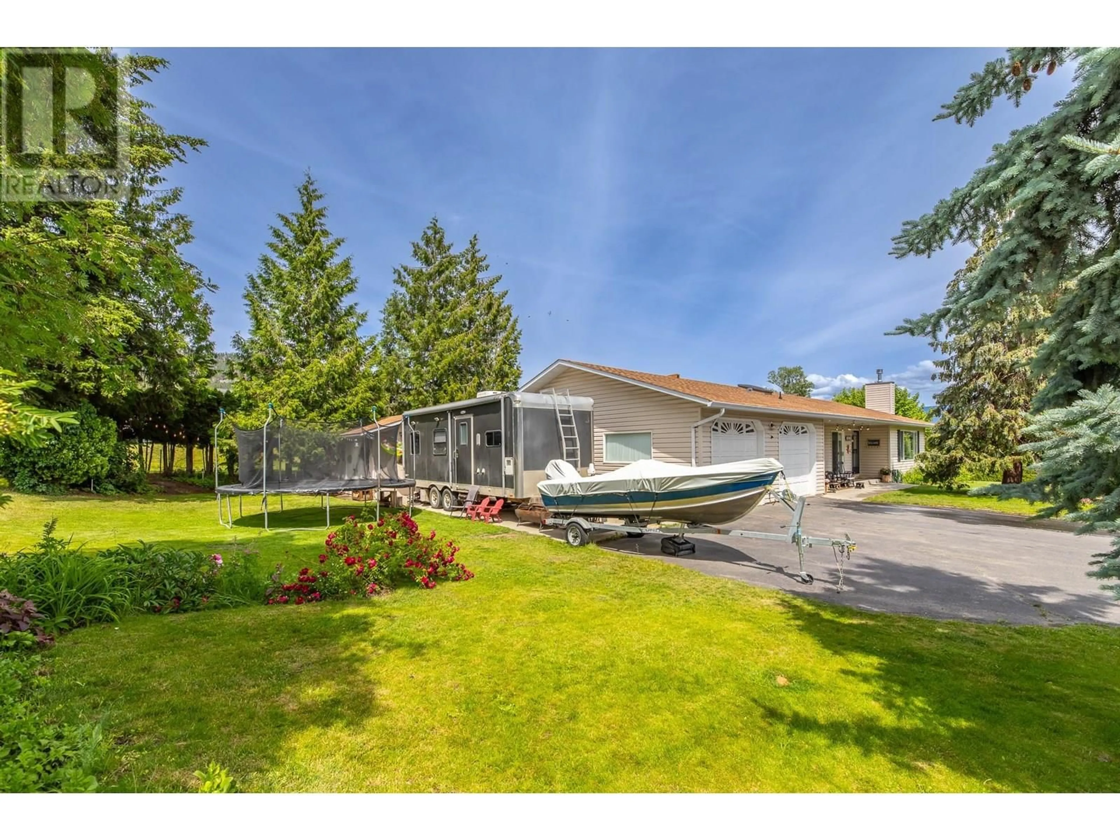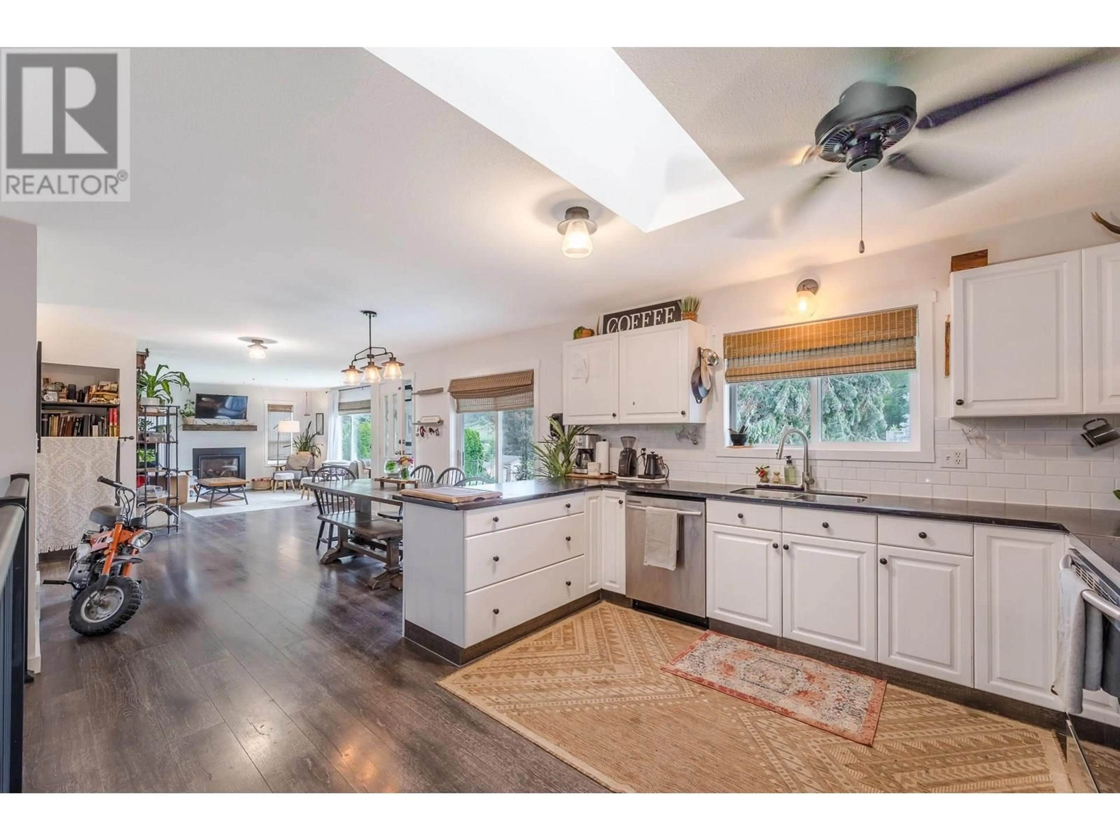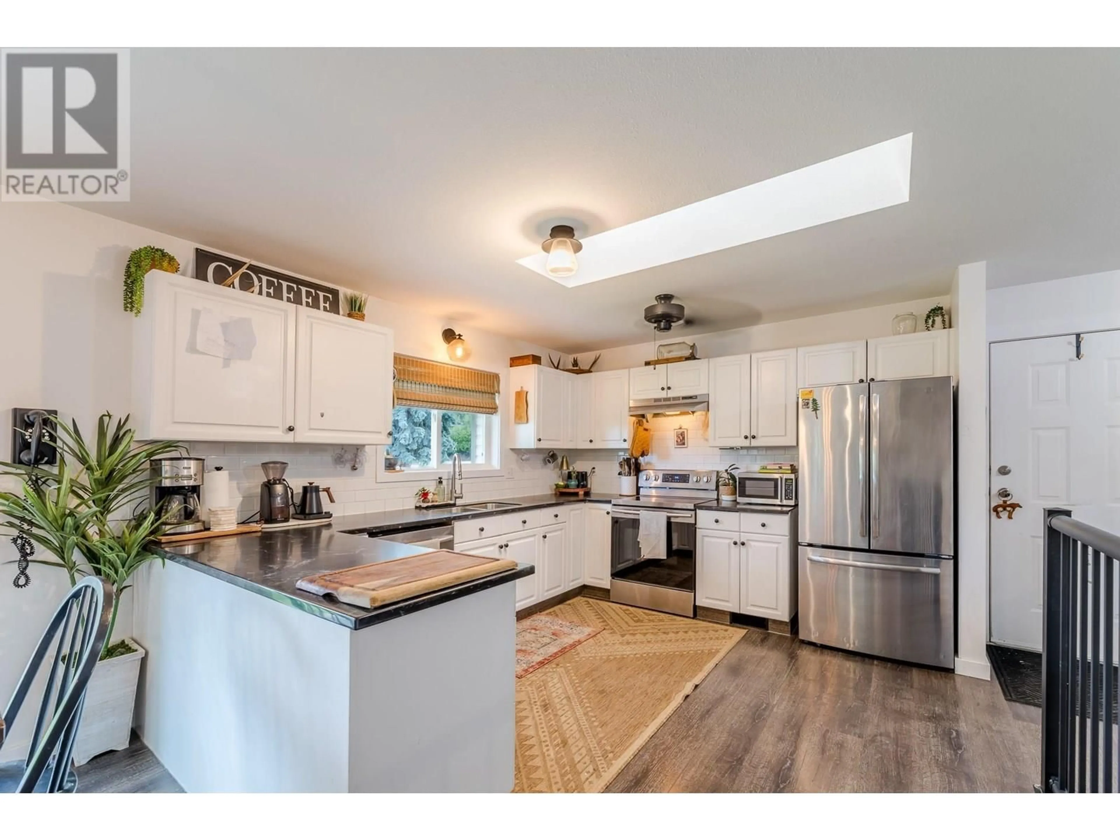15922 VERRIER STREET, Summerland, British Columbia V0H1Z8
Contact us about this property
Highlights
Estimated valueThis is the price Wahi expects this property to sell for.
The calculation is powered by our Instant Home Value Estimate, which uses current market and property price trends to estimate your home’s value with a 90% accuracy rate.Not available
Price/Sqft$337/sqft
Monthly cost
Open Calculator
Description
Stylish Summerland Rancher on a Dreamy Corner Lot! Welcome to this beautifully updated 4-bedroom rancher with full basement set on a spacious and sunny .27-acre corner lot in scenic Prairie Valley with a view of Conkle Mountain. Thoughtfully renovated and full of charm, this home offers the perfect blend of comfort, flexibility, and the coveted Okanagan lifestyle. Step inside to a bright, open-concept main level featuring rustic-modern finishes, a cozy gas fireplace, and a skylight that fills the space with natural light. The entire main floor was professionally updated less than five years ago- including a plumbing and electrical upgrade- offering peace of mind and modern convenience. The lower level has just been renovated this year, providing extra space for a home office, gym, or additional bedrooms. Outdoors, the magic continues. The fenced backyard is a peaceful oasis with lovingly planted ornamental and edible flower gardens, a unique grass-clover-yarrow lawn blend, and a dedicated chicken run and coop—perfect for those dreaming of a more self-sustaining lifestyle. You'll also find a powered 13x19 workshop, an oversized double garage, and plenty of extra parking for your RV or boat. Set on a quiet street with direct access to Conkle hiking trails and minutes from local wineries, cideries, schools, and Summerland’s vibrant town centre—this home has it all. Move-in ready, filled with warmth, and designed for living well. This is the one you've been waiting for. (id:39198)
Property Details
Interior
Features
Basement Floor
Storage
18'2'' x 12'10''Recreation room
25'6'' x 10'6''Bedroom
22'2'' x 14'6''Bedroom
17'10'' x 12'6''Exterior
Parking
Garage spaces -
Garage type -
Total parking spaces 2
Property History
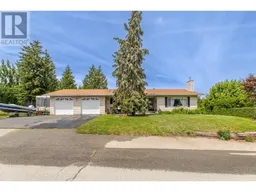 58
58
