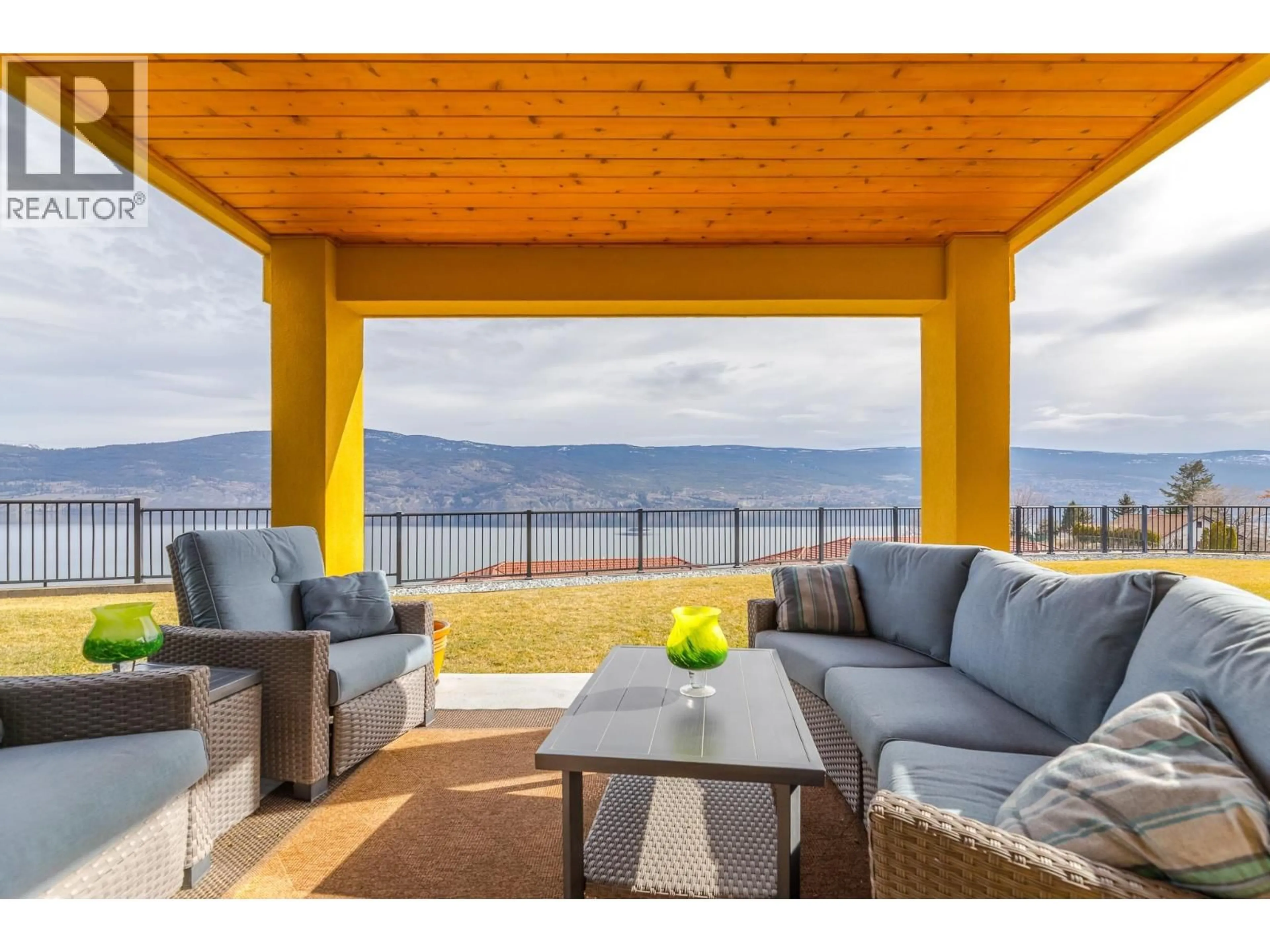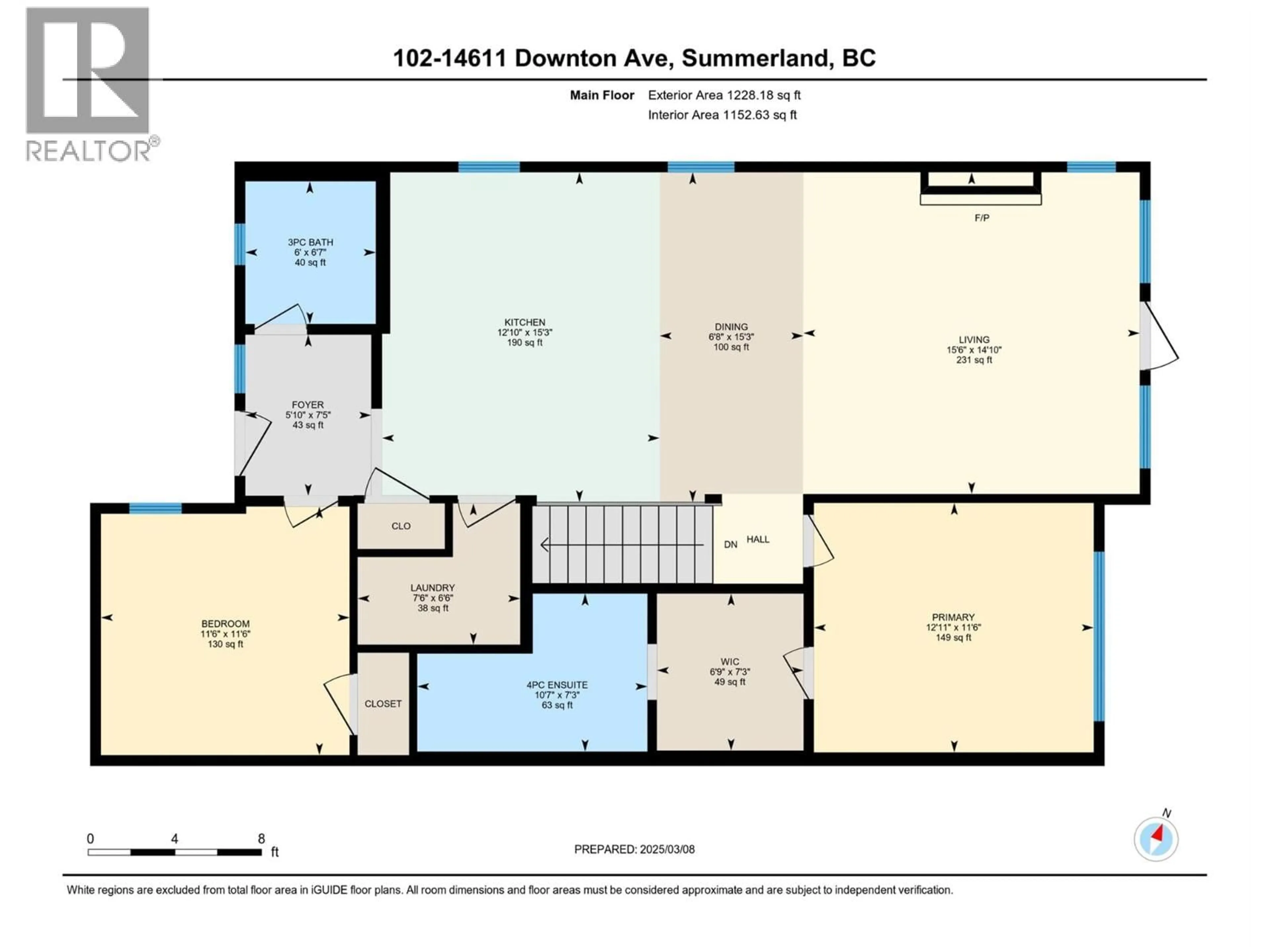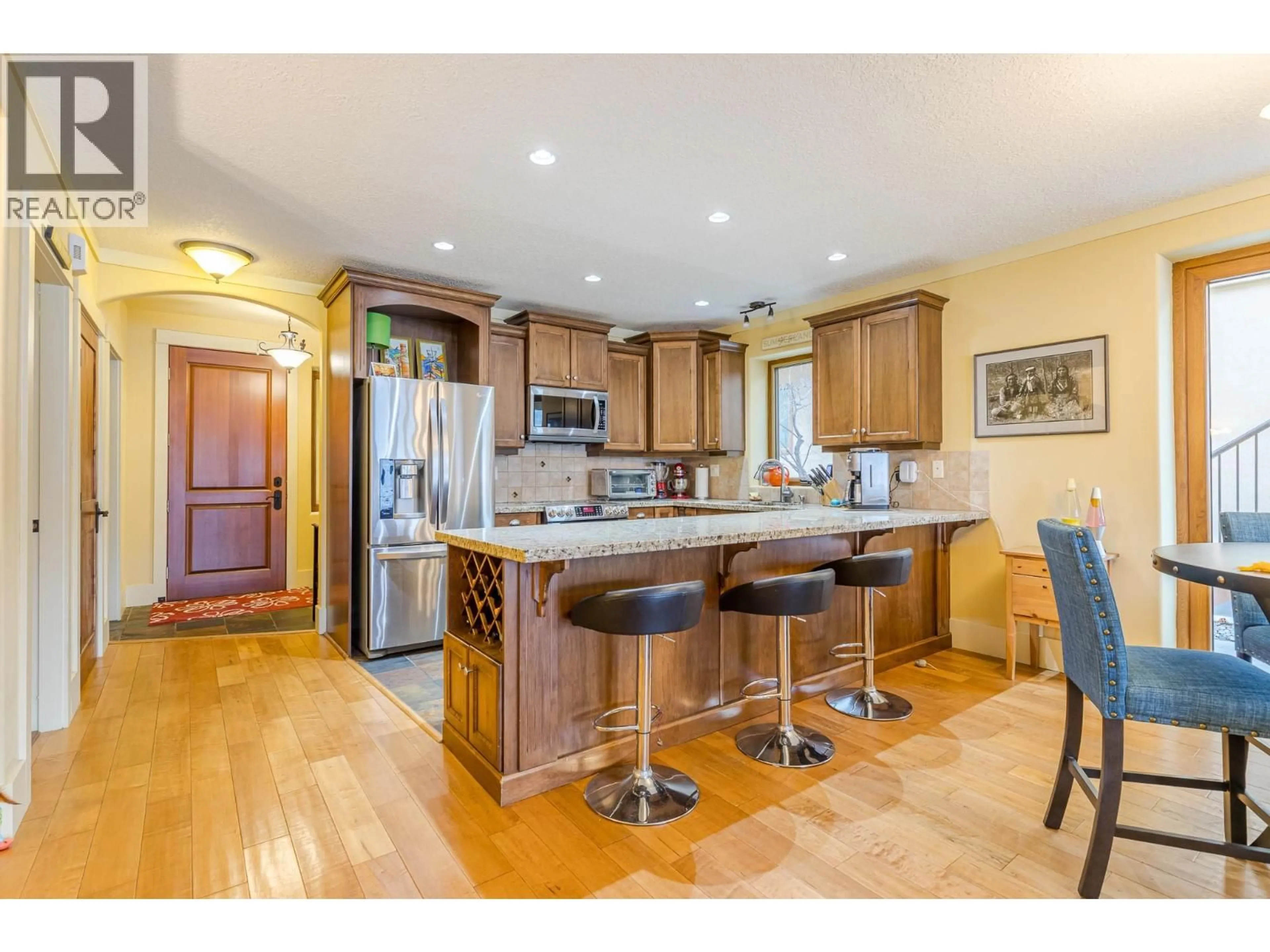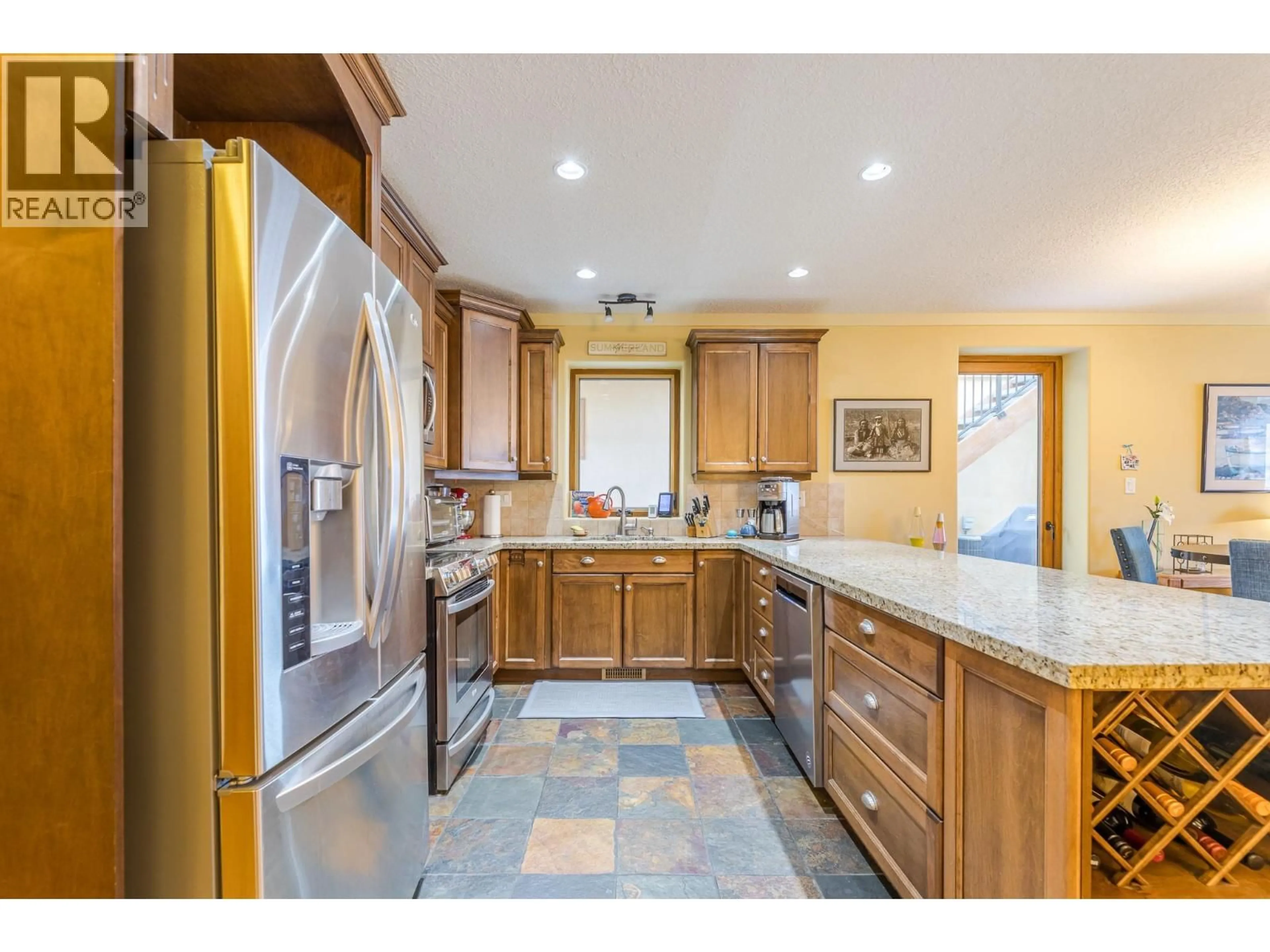102 - 14611 DOWNTON AVENUE, Summerland, British Columbia V0H1Z1
Contact us about this property
Highlights
Estimated valueThis is the price Wahi expects this property to sell for.
The calculation is powered by our Instant Home Value Estimate, which uses current market and property price trends to estimate your home’s value with a 90% accuracy rate.Not available
Price/Sqft$355/sqft
Monthly cost
Open Calculator
Description
Experience the timeless elegance and luxurious comfort of this exceptional 3-bedroom townhome in Summerland’s coveted Tuscan Terrace community. Perched above Okanagan Lake, this home showcases uninterrupted panoramic lakeviews that will take your breath away—from sunrise coffee on the patio to evening sunsets that paint the water below. Superior ICF concrete construction provides lasting durability, energy efficiency, and soundproof peace of mind. You'll find over 2,400 sq. ft. of refined living space, where every detail speaks of quality. The chef-inspired kitchen features granite countertops, top-tier stainless steel appliances, and a large island perfect for gatherings and culinary creativity. Hardwood floors run throughout the open-concept main level, complemented by 9' ceilings, oversized windows, and high-end finishes that elevate every corner of the home. The primary suite is a serene retreat with a walk-in closet and a spa-like ensuite featuring dual sinks, a soaker tub, and separate shower. Downstairs, a spacious bonus room offers flexible living—ideal for a home gym, media room, or guest space—plus a large rec area for games, crafts, or hosting friends and family. A covered patio and extra yard space add to the indoor-outdoor lifestyle. Enjoy Summerland living at its finest—come see the view and feel the difference in quality for yourself. (id:39198)
Property Details
Interior
Features
Lower level Floor
4pc Bathroom
Storage
5'4'' x 27'8''Bedroom
15'3'' x 10'8''Games room
16'10'' x 11'7''Exterior
Parking
Garage spaces -
Garage type -
Total parking spaces 2
Condo Details
Inclusions
Property History
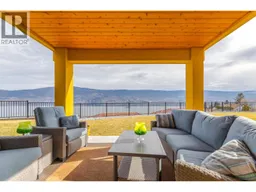 38
38
