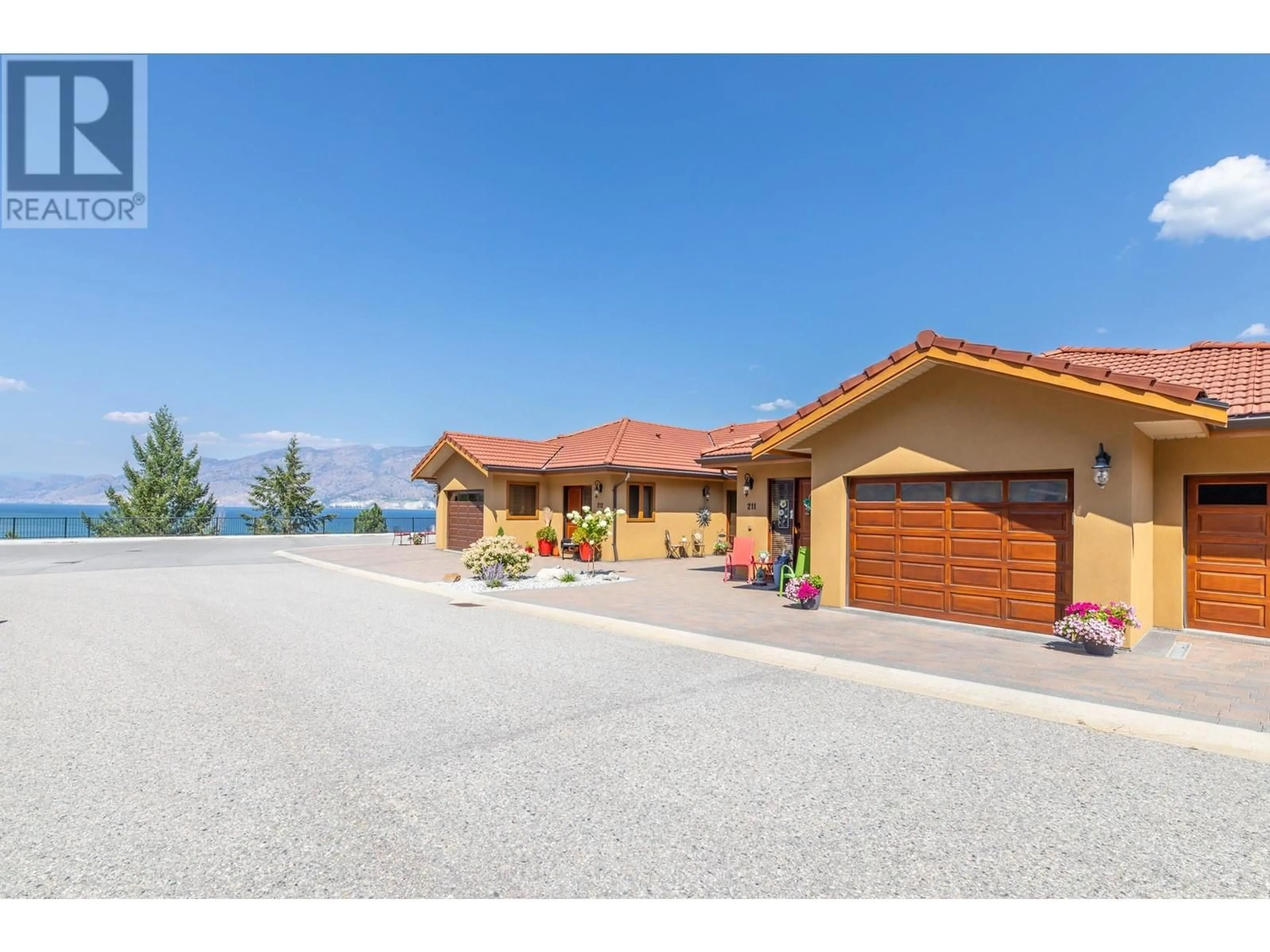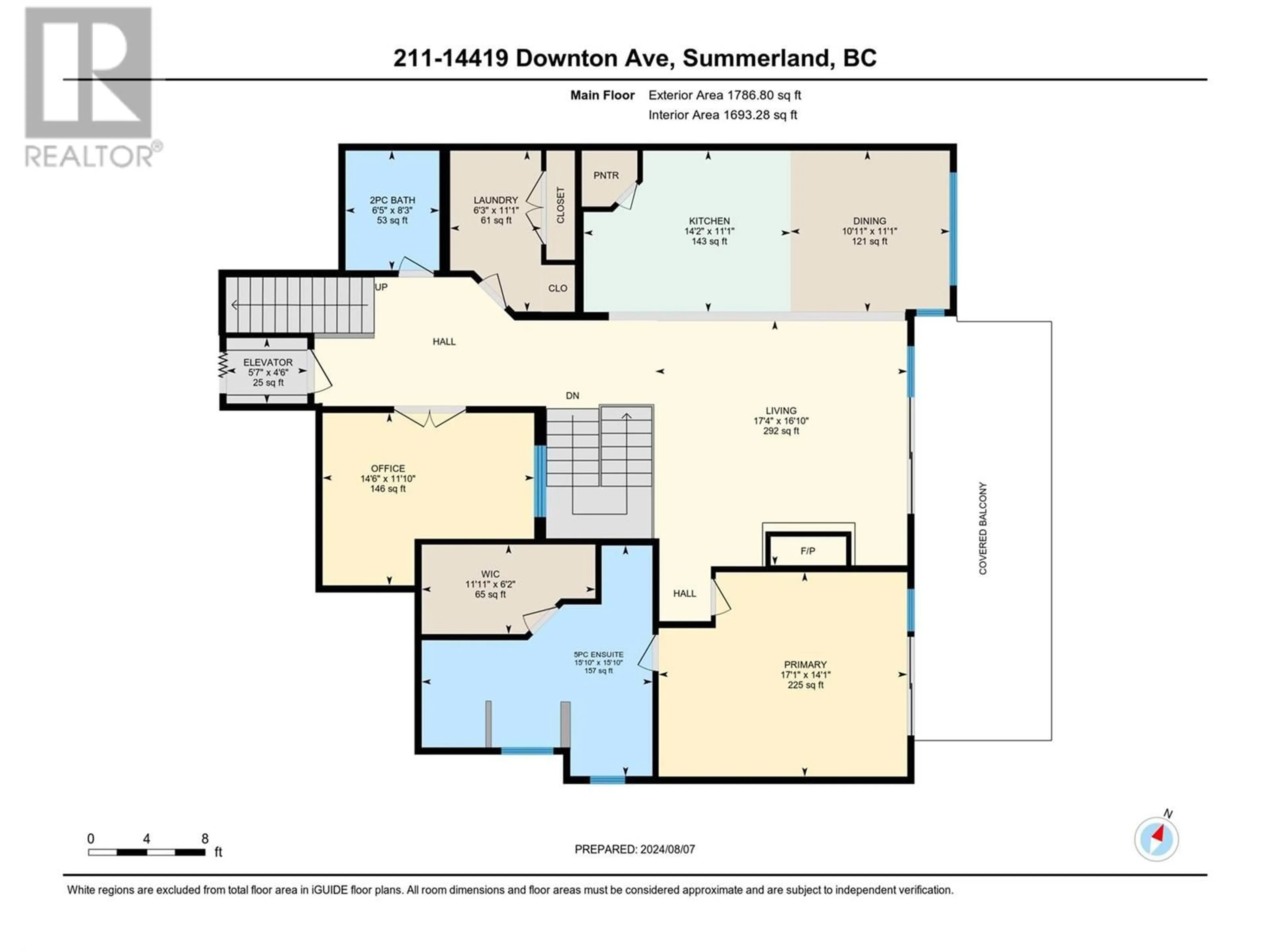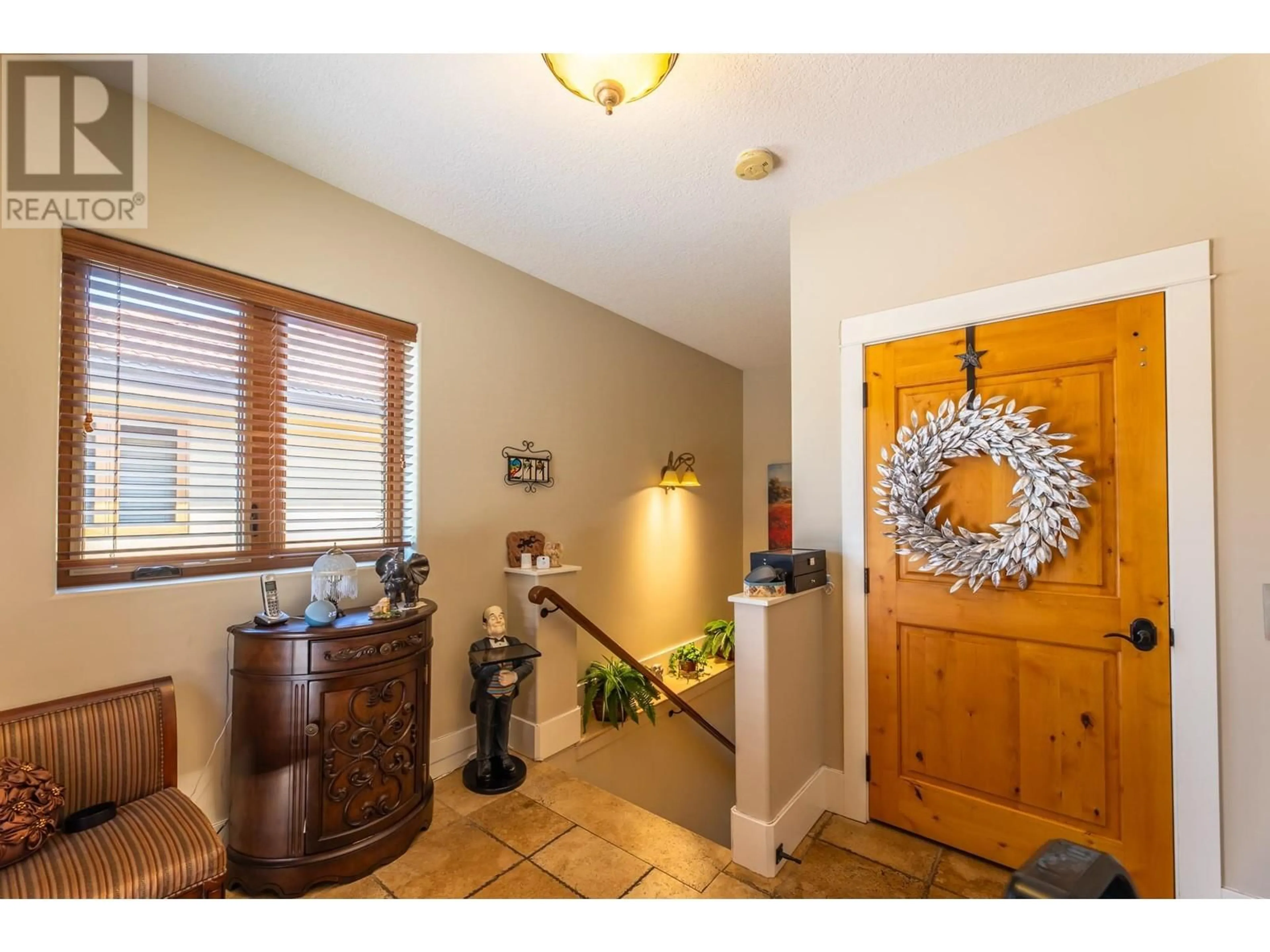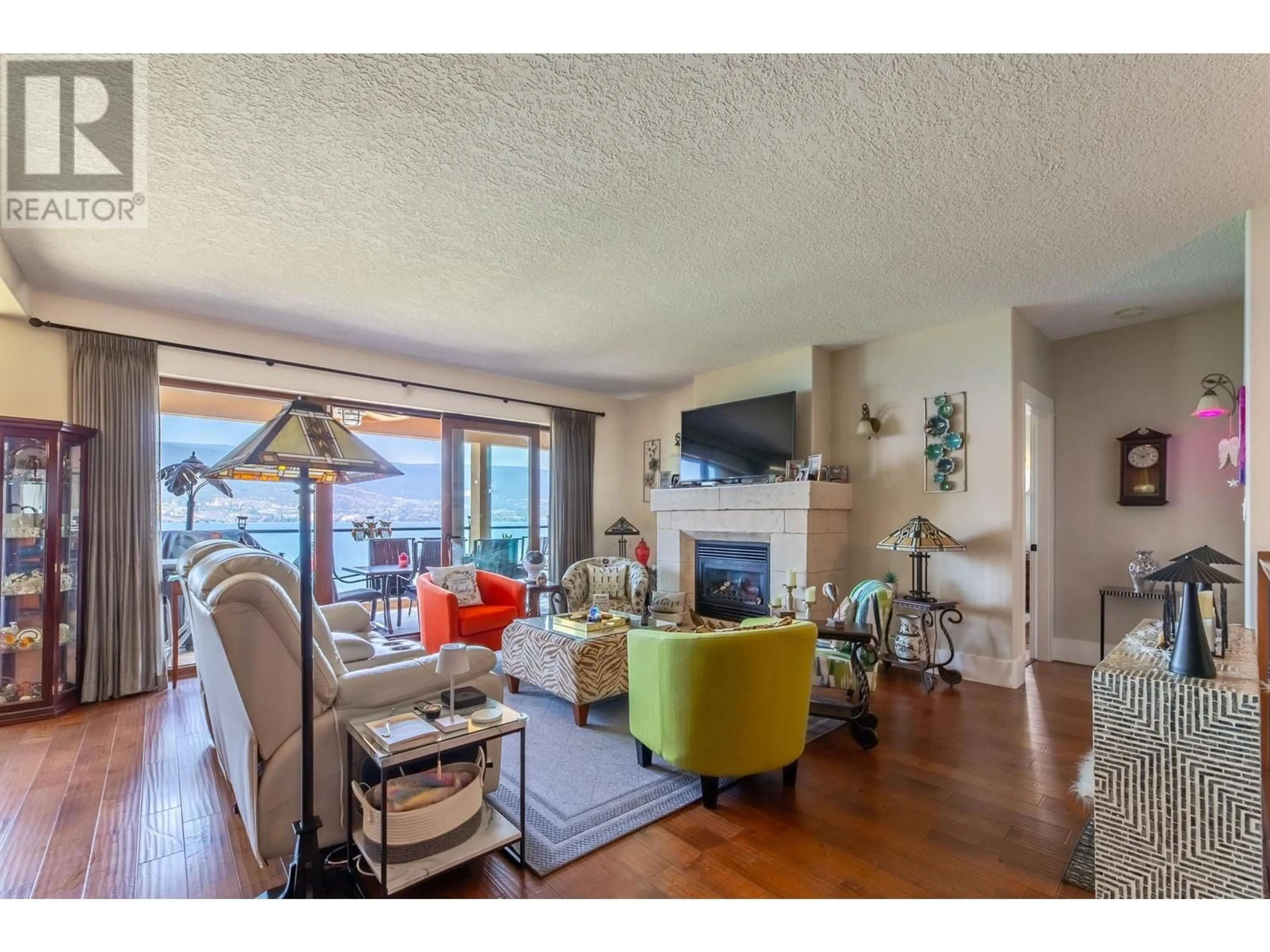211 - 14419 DOWNTON AVENUE, Summerland, British Columbia V0H1Z1
Contact us about this property
Highlights
Estimated ValueThis is the price Wahi expects this property to sell for.
The calculation is powered by our Instant Home Value Estimate, which uses current market and property price trends to estimate your home’s value with a 90% accuracy rate.Not available
Price/Sqft$367/sqft
Est. Mortgage$5,561/mo
Maintenance fees$1019/mo
Tax Amount ()$5,183/yr
Days On Market272 days
Description
This stunning, hilltop 3 bedroom, 3 bathroom townhome offers a clean modern design with rich wood accents. Walls of windows welcome abundant natural light while offering 180 degree views of Okanagan Lake. Open concept main floor with granite kitchen, bar style seating, cozy gas fireplace in living room and lovely dining area, all ideal for entertaining. Spacious primary suite features a 5 piece ensuite with oversized shower, walk-in closet & access to the generous size view deck. Versatile lower level with rec room, 2 bedrooms, bathroom, exercise/hobby room and den/media room. Easy accessibility between the levels of the home with the private indoor elevator. Attached single garage and 2nd open parking space included. Incredible location on an inviting street where pride in ownership is evident and lower town is just minutes away with parks, beaches, tennis courts, yacht club & restaurants. Ultimate luxury offering the finest of finishings! (id:39198)
Property Details
Interior
Features
Main level Floor
Laundry room
14'2'' x 11'1''2pc Bathroom
6'5'' x 8'3''5pc Ensuite bath
15'10'' x 15'10''Den
14'4'' x 11'Exterior
Parking
Garage spaces -
Garage type -
Total parking spaces 2
Condo Details
Inclusions
Property History
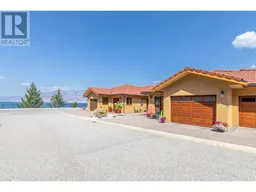 44
44
