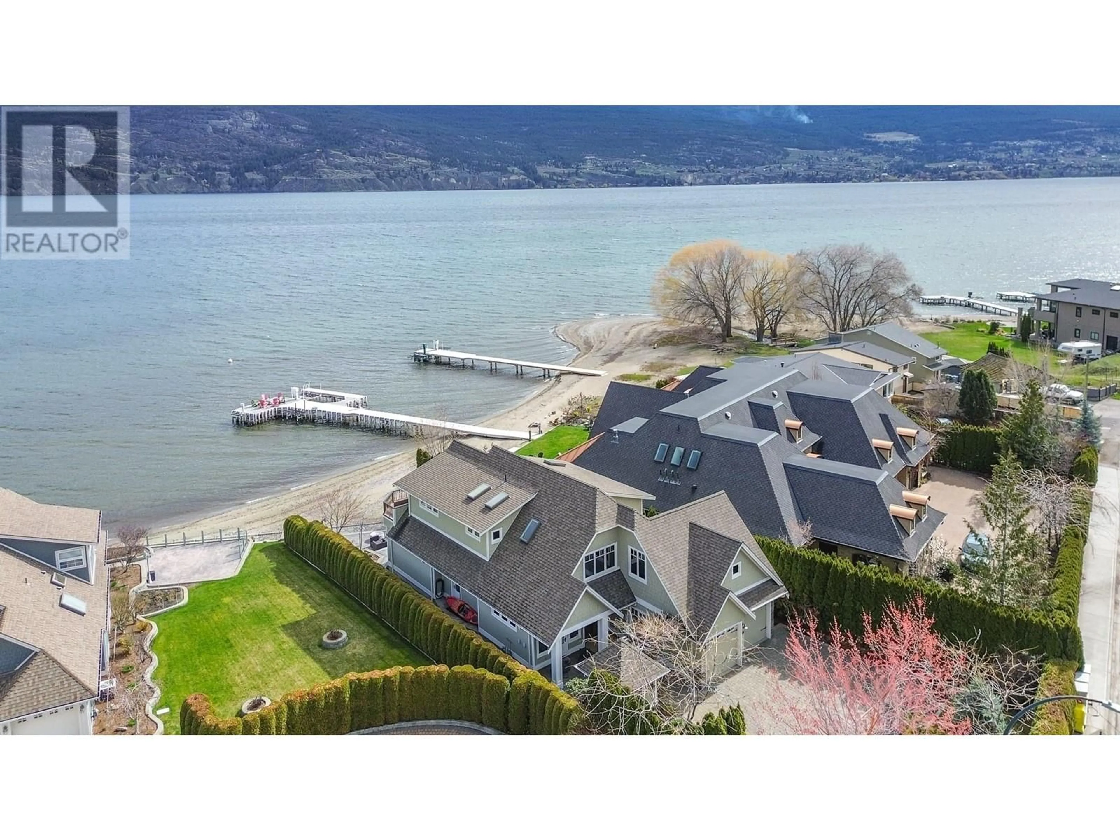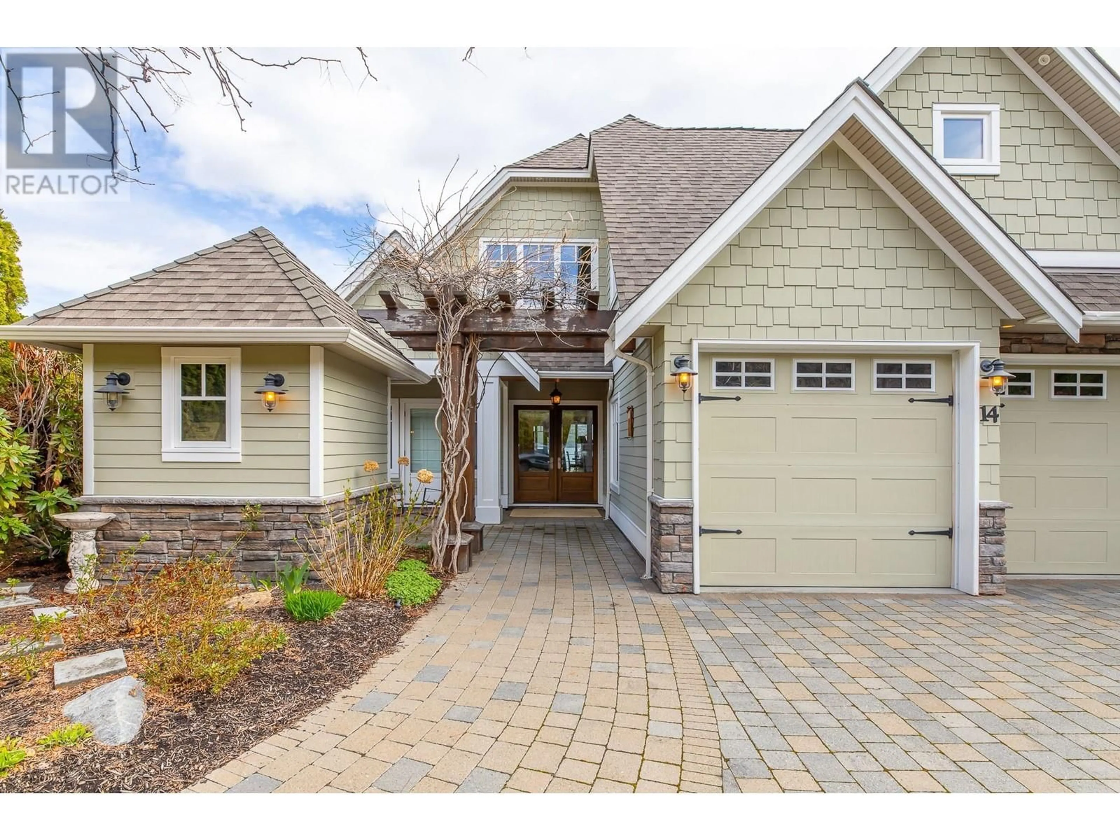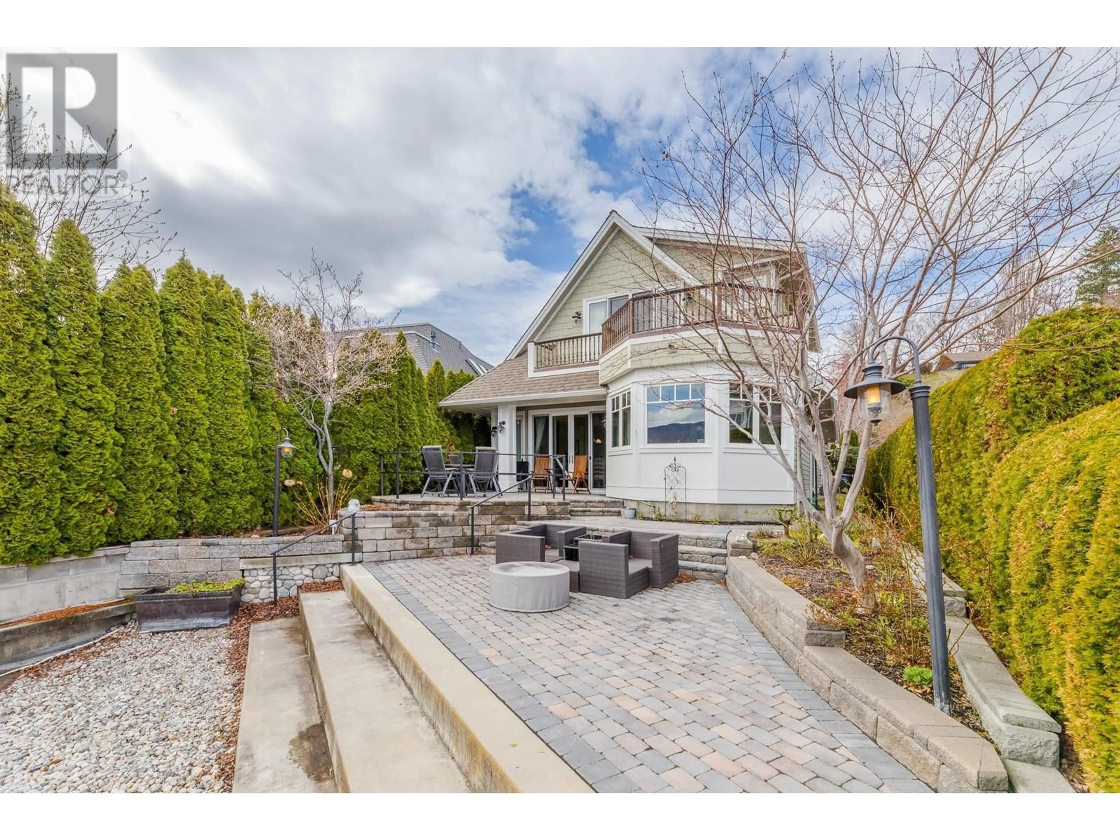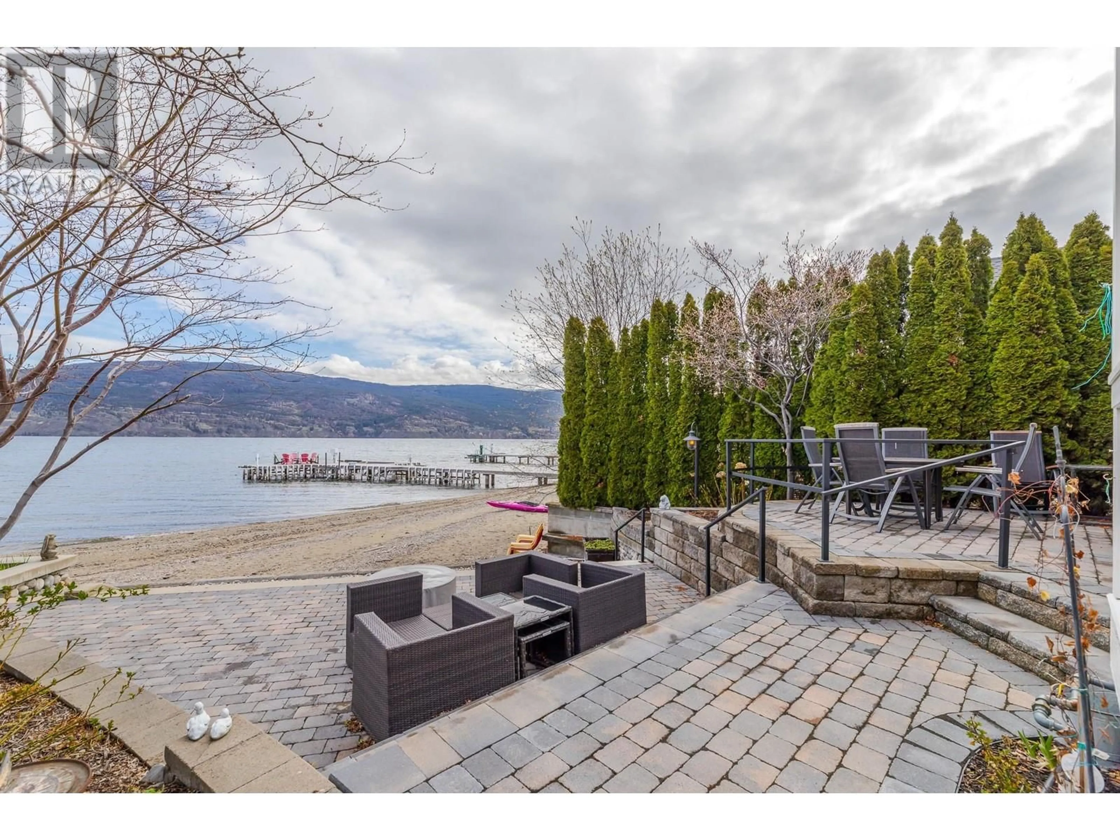14 - 15419 LAKESHORE DRIVE NORTH, Summerland, British Columbia V0H1Z6
Contact us about this property
Highlights
Estimated ValueThis is the price Wahi expects this property to sell for.
The calculation is powered by our Instant Home Value Estimate, which uses current market and property price trends to estimate your home’s value with a 90% accuracy rate.Not available
Price/Sqft$995/sqft
Est. Mortgage$11,810/mo
Maintenance fees$1600/mo
Tax Amount ()$10,814/yr
Days On Market8 days
Description
A truly unique lakefront treasure! Experience unmatched charm and comfort in this custom-crafted waterfront Craftsman home. From the moment you enter the welcoming courtyard and through the elegant double front doors, you'll feel the warmth and sophistication that set this property apart. Designed for both relaxation and entertaining, the heart of the home is a gourmet kitchen with solid walnut cabinets, a honed marble island, and a custom map-of-Canada backsplash. Just off the kitchen and dining area, a sliding window wall opens completely, creating seamless flow to the private lakeside backyard. Step into your personal lakeside paradise complete with a sandy beach, private boat slip with a boat lift, and a stone patio. Whether you’re enjoying morning coffee by the water or hosting sunset dinners, this backyard is made for unforgettable moments. Inside, the home is filled with distinctive, high-end touches. Rich wainscoting adds depth and character, while 17 unique chandeliers, onyx tile, and reclaimed hardwood floors elevate the space with timeless elegance. Additional highlights include: Solid wood doors with stained glass inserts, wood-trimmed windows, oil-rubbed bronze faucets, copper sinks, premium appliances, and a detached shed. This property comes fully furnished. Don’t miss your chance to own this extraordinary lakeside gem. Call today to schedule your private tour. (id:39198)
Property Details
Interior
Features
Second level Floor
Primary Bedroom
16'4'' x 20'5''Bedroom
16'7'' x 20'Bedroom
14'7'' x 11'5''Full ensuite bathroom
9'1'' x 11'4''Exterior
Parking
Garage spaces -
Garage type -
Total parking spaces 5
Condo Details
Amenities
Storage - Locker, Party Room
Inclusions
Property History
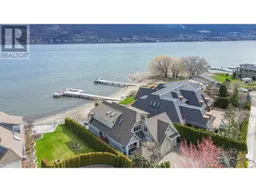 42
42
