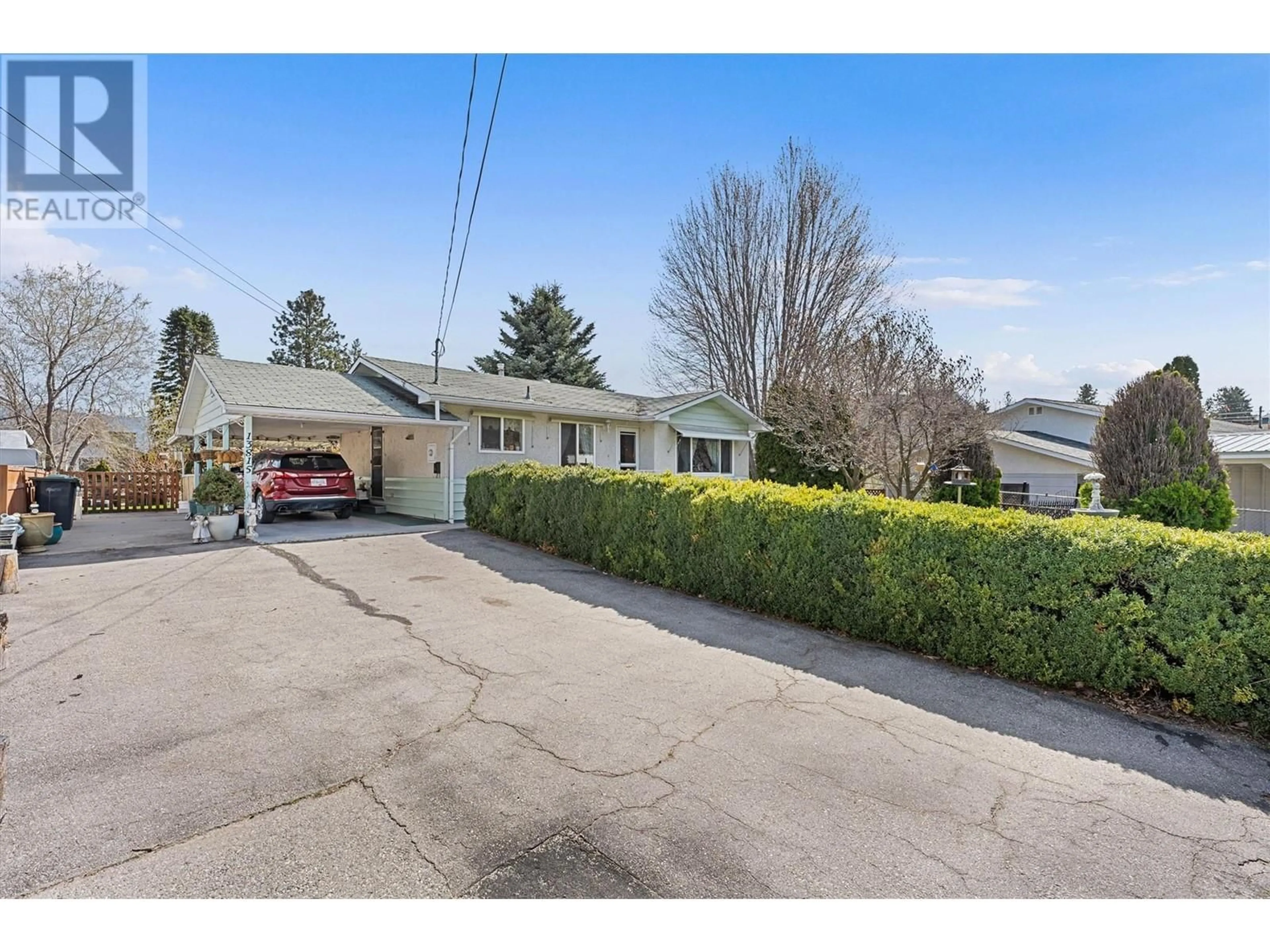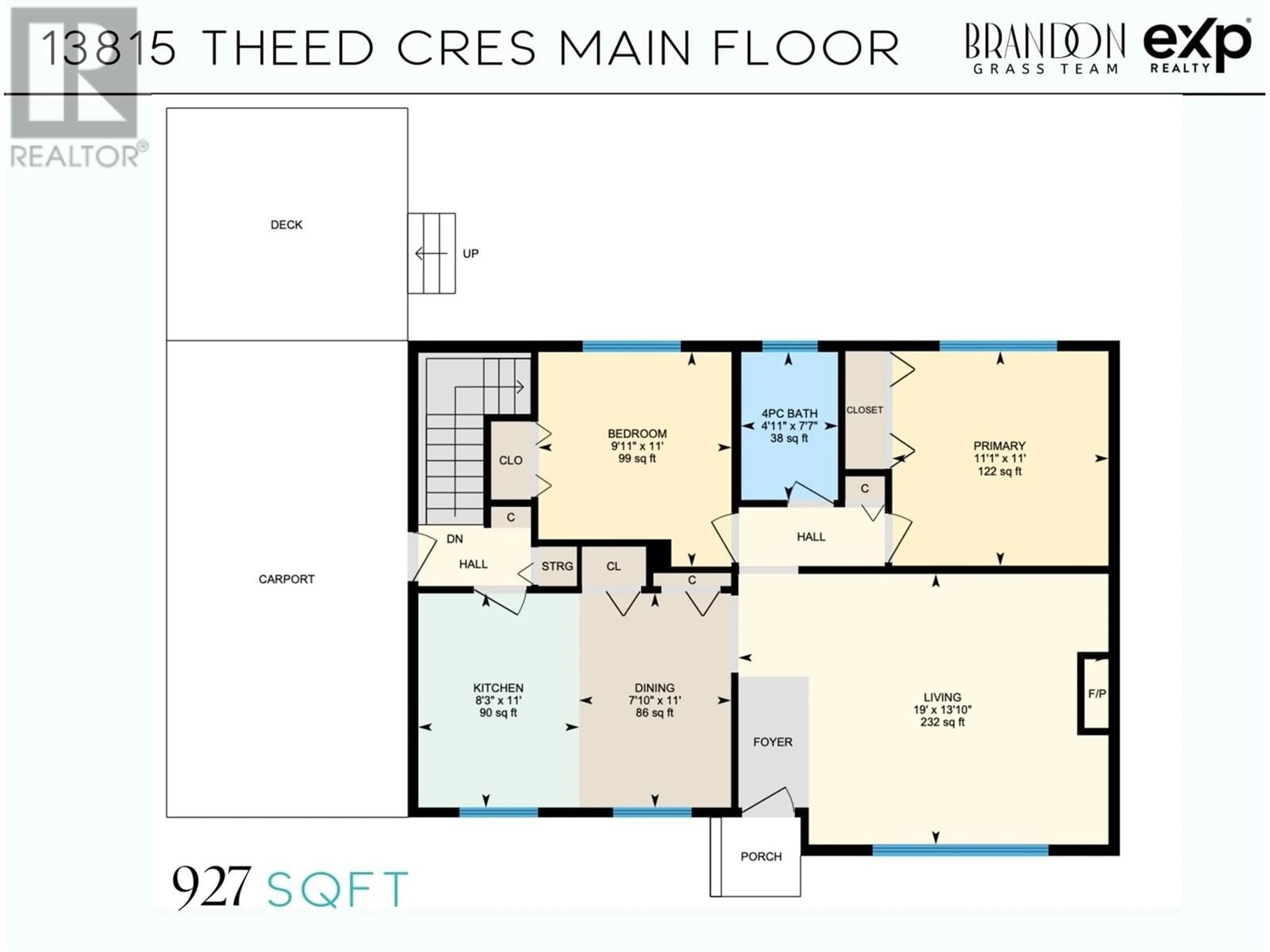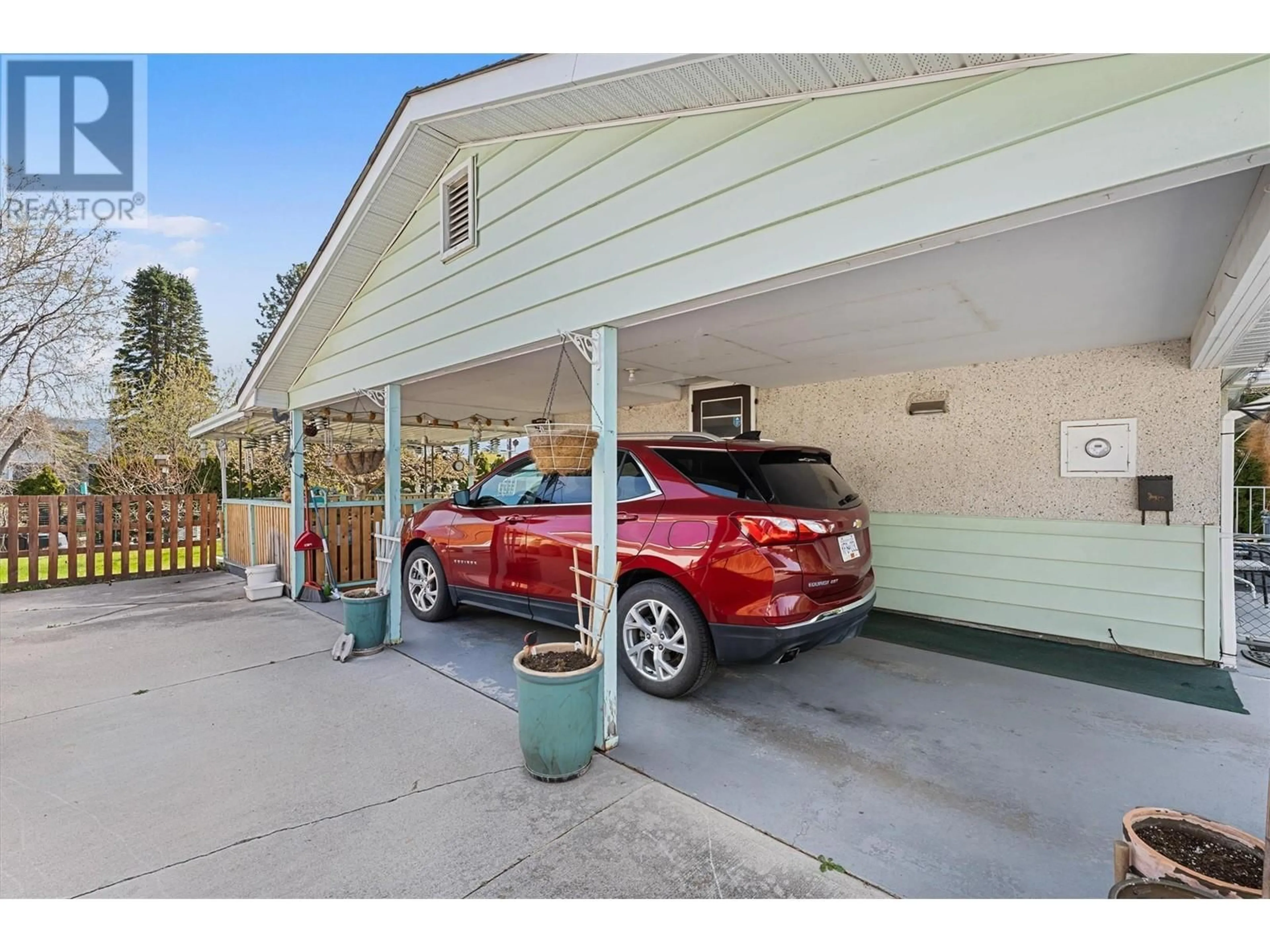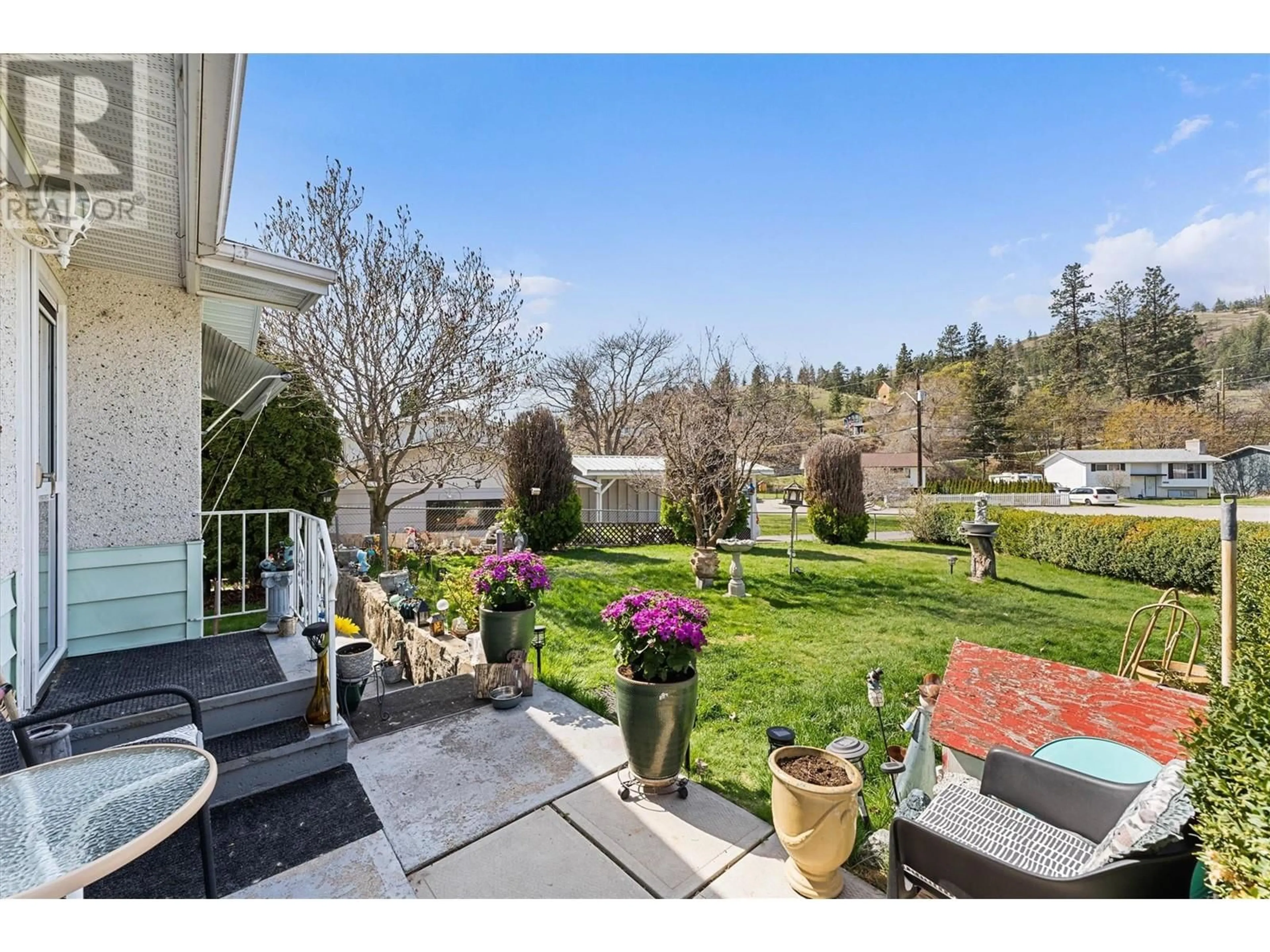13815 THEED CRESCENT, Summerland, British Columbia V0H1Z0
Contact us about this property
Highlights
Estimated valueThis is the price Wahi expects this property to sell for.
The calculation is powered by our Instant Home Value Estimate, which uses current market and property price trends to estimate your home’s value with a 90% accuracy rate.Not available
Price/Sqft$418/sqft
Monthly cost
Open Calculator
Description
Welcome to your new home in the heart of Summerland’s Main Town—perfectly nestled on a quiet, family-friendly cul-de-sac where kids still play outside and neighbours know each other by name. This 3-bedroom, 2-bathroom single-family home offers 1,555 square feet of space with a layout ideal for growing families or first-time buyers looking to build equity. Enjoy fresh fruit right from your yard with a cherry tree, peach tree, and Italian prune plum. The massive, fully fenced yard is ready for all your family fun—think summer BBQS, a trampoline, or even your dream garden. Need RV parking? You've got it. Plus, underground irrigation keeps your outdoor space green and low-maintenance. Inside, you’ll find 2 bedrooms and a full bath upstairs, with 1 bedroom and a 2-piece bath down. Three closets have been cleverly converted into pantries for extra storage. The large bay window, front windows, and impressive 12-foot window have all been updated, bringing in tons of natural light. Cozy up to the electric fireplace or explore the easily suitable basement with a separate entrance. All of this, just minutes from everything Summerland has to offer—shops, cafes, restaurants, groceries, and more. Bring your Pinterest board and turn this into your dream home! (id:39198)
Property Details
Interior
Features
Main level Floor
Kitchen
8'3'' x 11'Primary Bedroom
1' x 11'11''Living room
19' x 13'10''Dining room
7'10'' x 11'Exterior
Parking
Garage spaces -
Garage type -
Total parking spaces 4
Property History
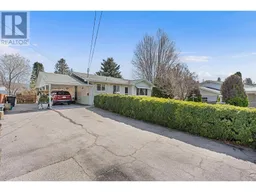 29
29
