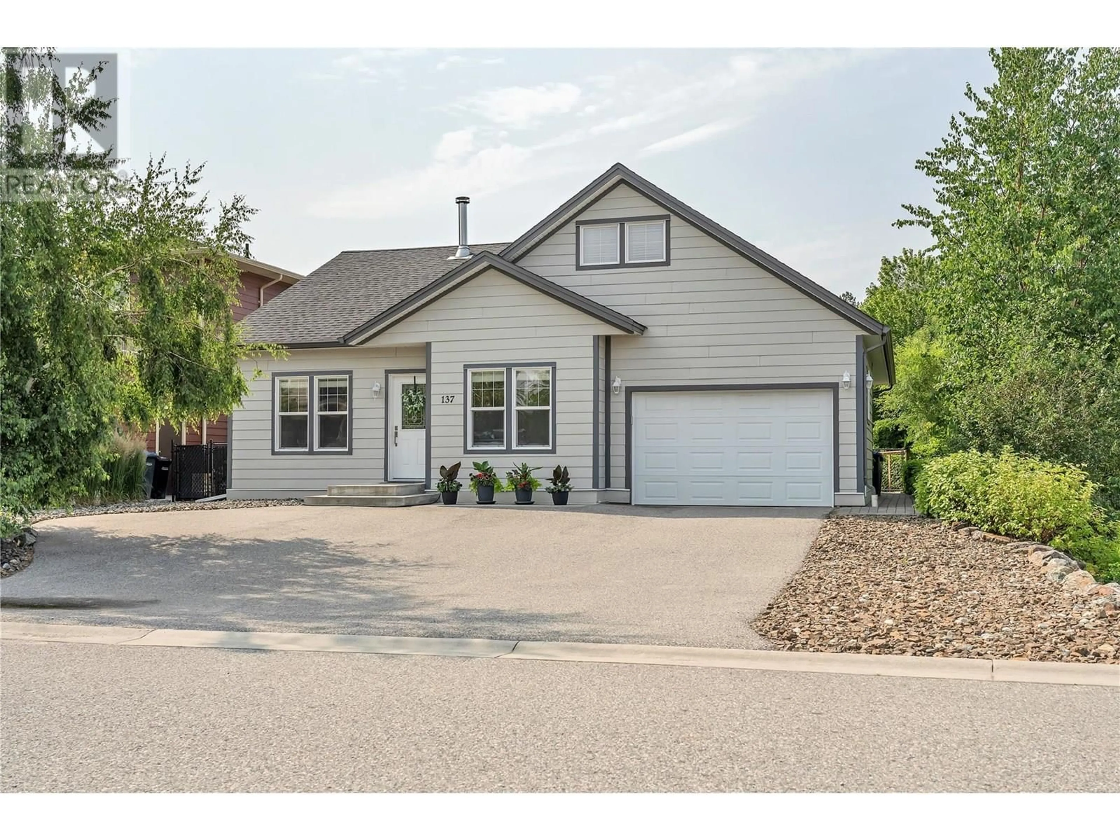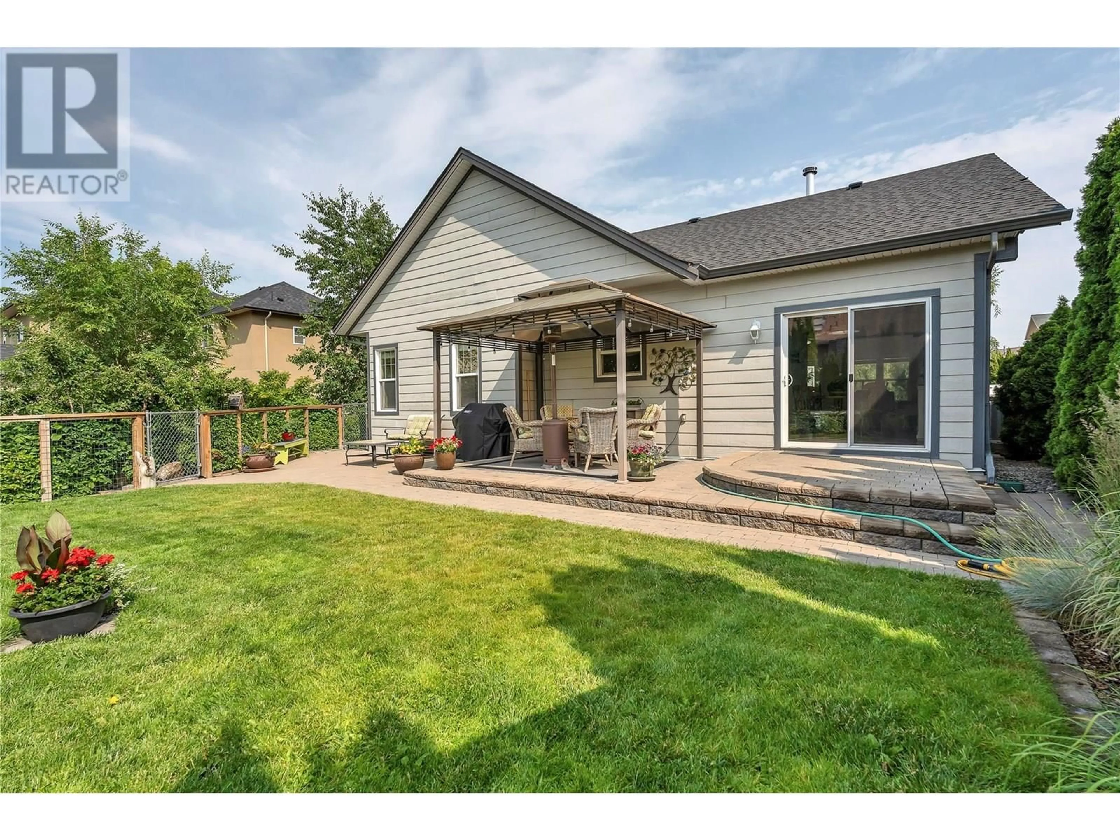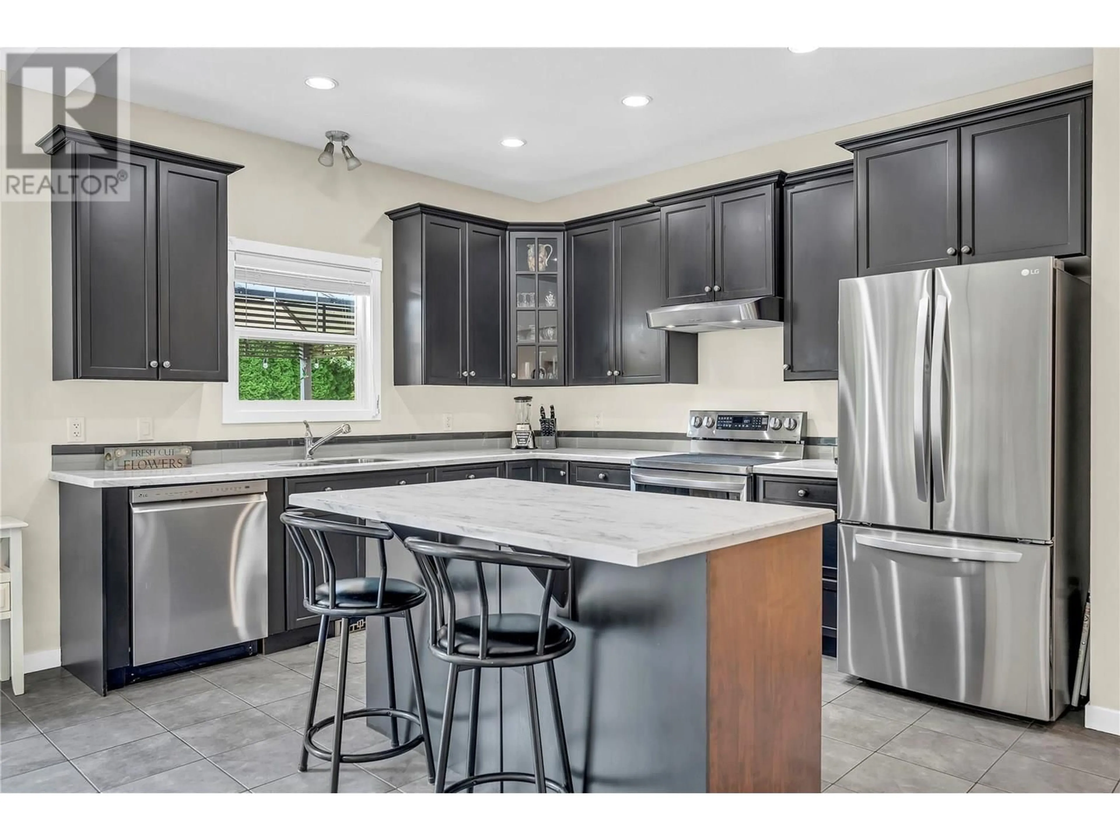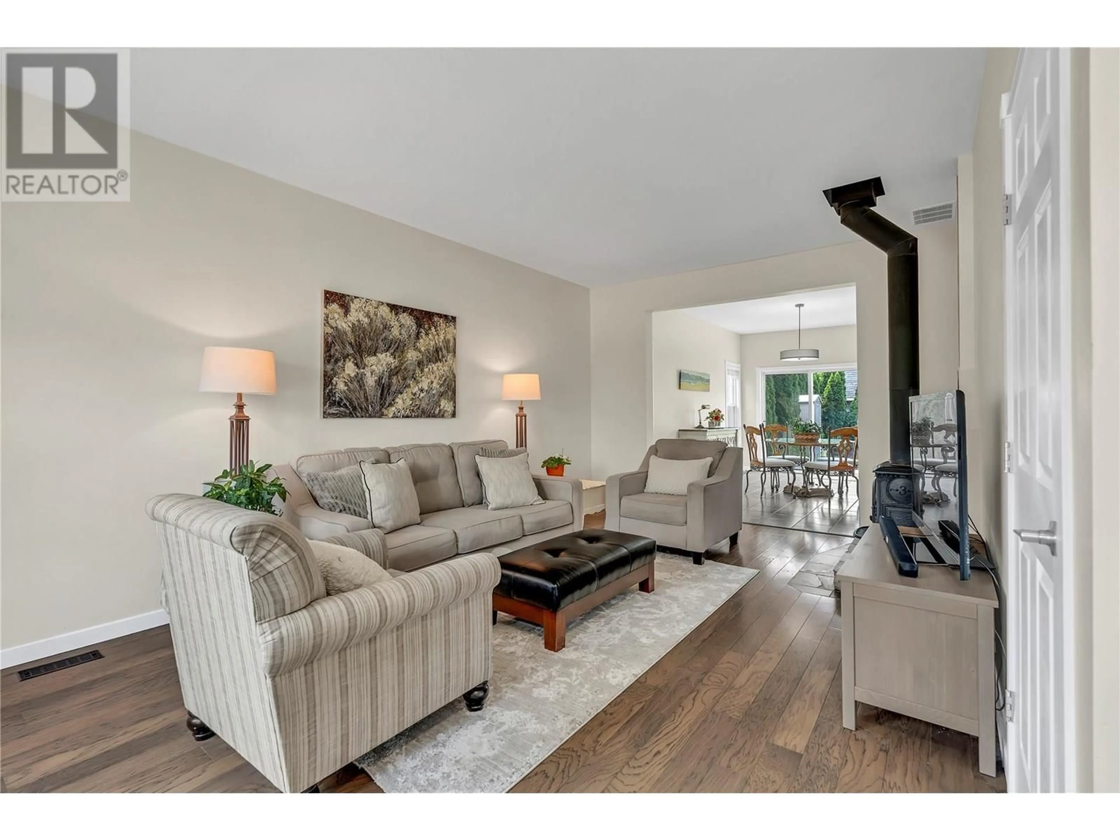137 WALTON CRESCENT, Summerland, British Columbia V0H1Z8
Contact us about this property
Highlights
Estimated valueThis is the price Wahi expects this property to sell for.
The calculation is powered by our Instant Home Value Estimate, which uses current market and property price trends to estimate your home’s value with a 90% accuracy rate.Not available
Price/Sqft$590/sqft
Monthly cost
Open Calculator
Description
Say goodbye to stairs and enjoy easy, one-level living in this bright and welcoming 2-bedroom, 2-bathroom rancher. Located in a quiet, established neighborhood close to shopping, recreation, schools, and a scenic walking loop, this home is ideal for retirees seeking comfort and convenience. Enjoy the benefits of freehold ownership with no monthly strata fees. Inside, you'll find 9-foot ceilings, an open-concept layout, a spacious kitchen with Corian countertops, and new stainless steel appliances. The primary bedroom features double closets and a private 3-piece ensuite with walk-in shower. The second bedroom and full 4-piece bath offer space for guests or hobbies. A cozy wood stove adds warmth on cool days, and large windows bring in loads of natural light. Step outside to a gardener’s delight—a beautifully landscaped and fully fenced backyard with patio areas, raised garden beds, a garden shed, and underground irrigation. Adjacent to additional green space, it feels like your own private “secret garden.” The fenced yard also makes it safe and secure for children and pets. Additional features include a new heat pump, new irrigation controller, newer hot water tank, attached garage with newer door opener, generous driveway, and durable, low-maintenance cement board siding. Move-in ready and easy to show—call today to book your private viewing! (id:39198)
Property Details
Interior
Features
Main level Floor
Primary Bedroom
14'1'' x 14'7''Living room
19'6'' x 12'2''Kitchen
15'11'' x 10'10''Dining room
15'11'' x 11'6''Exterior
Parking
Garage spaces -
Garage type -
Total parking spaces 3
Property History
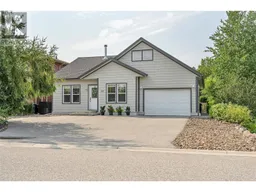 26
26
