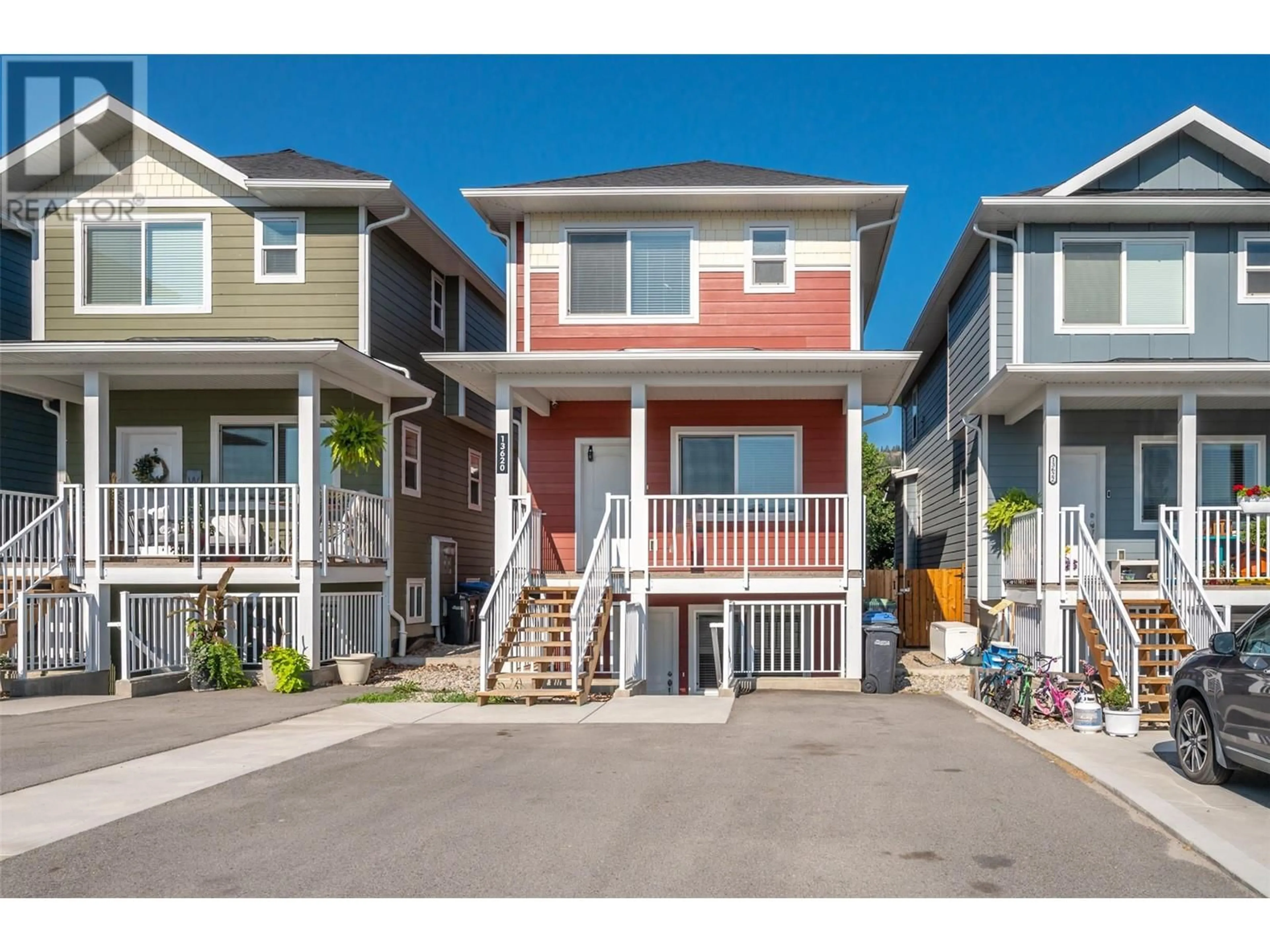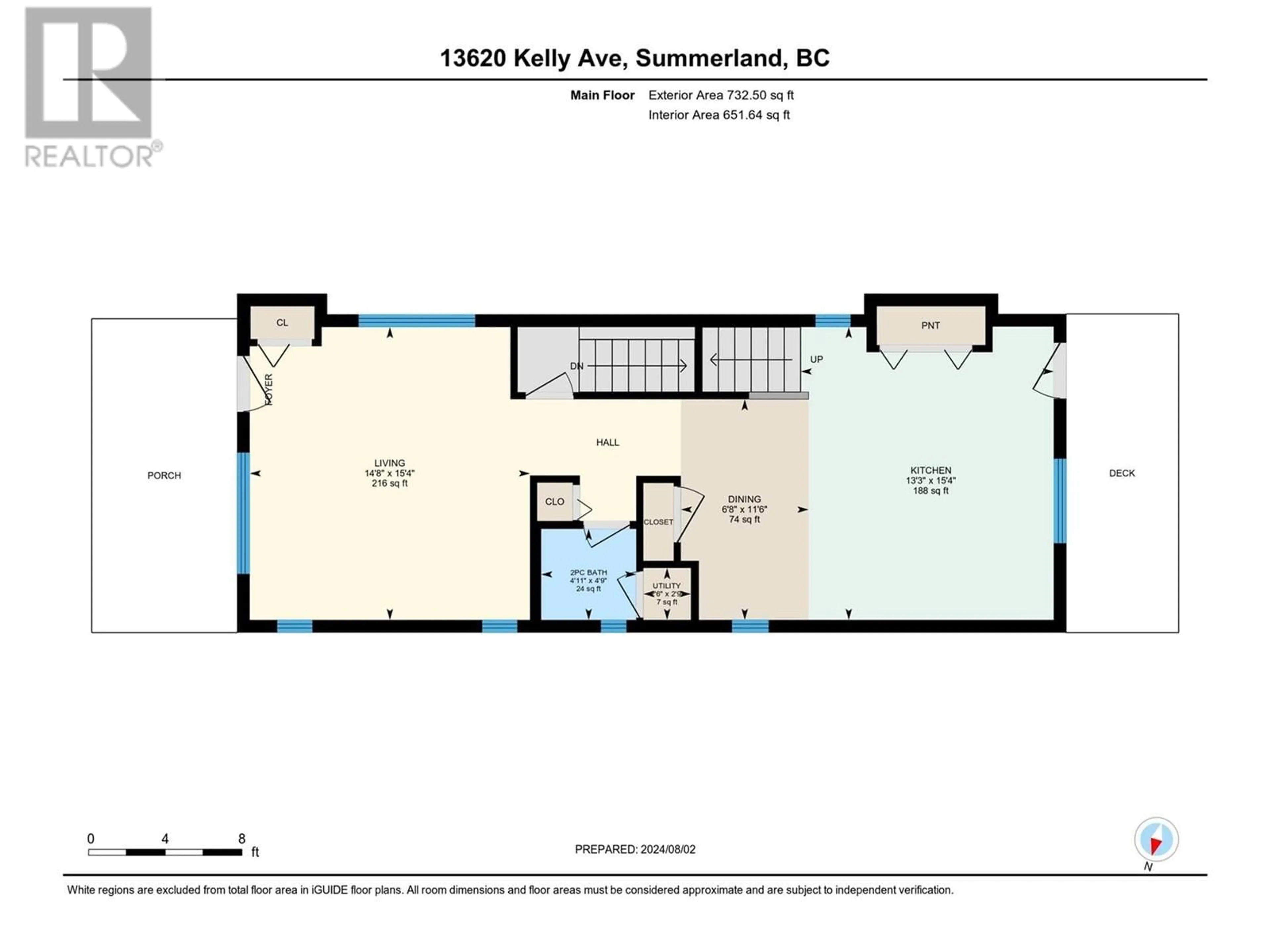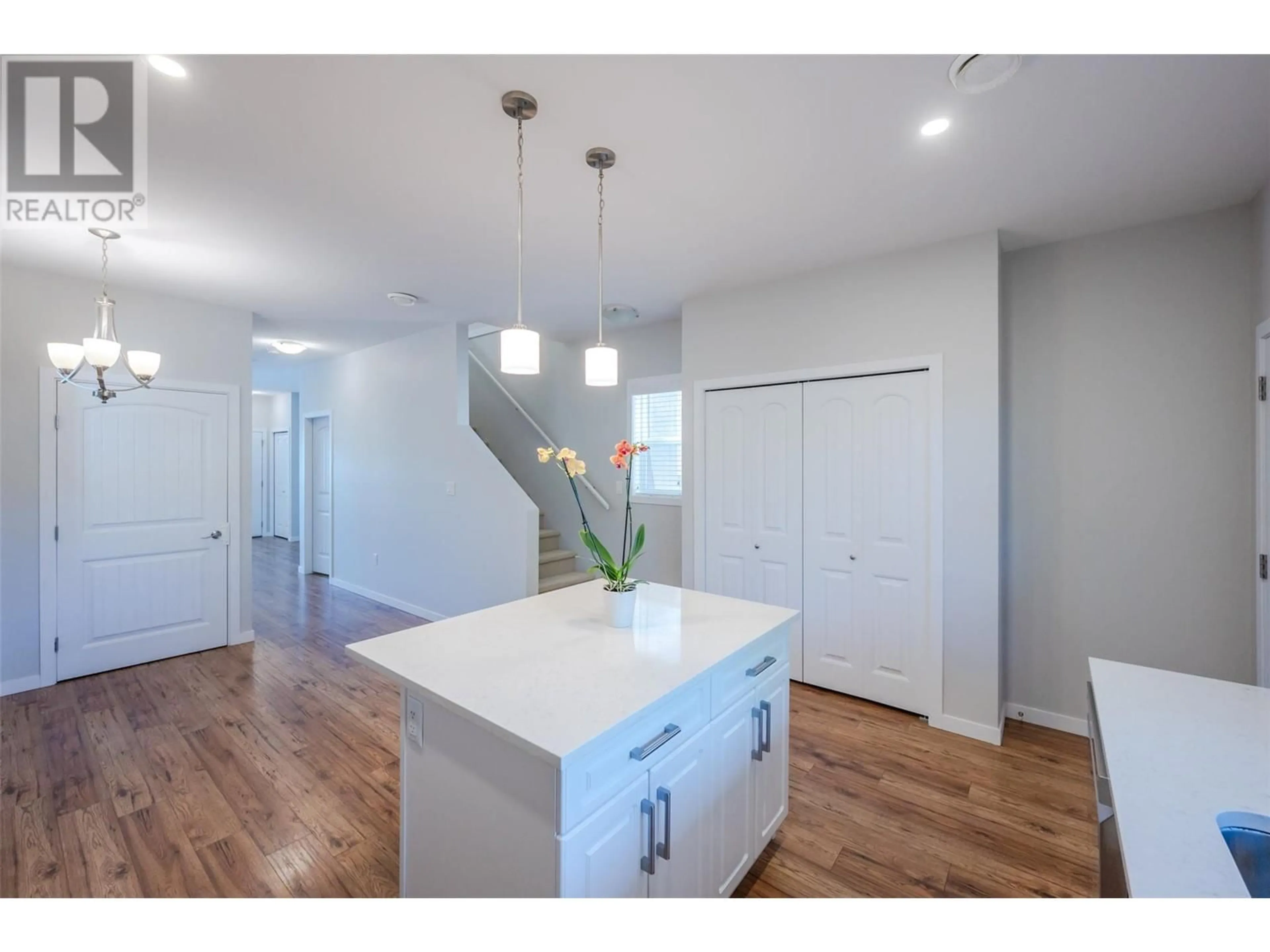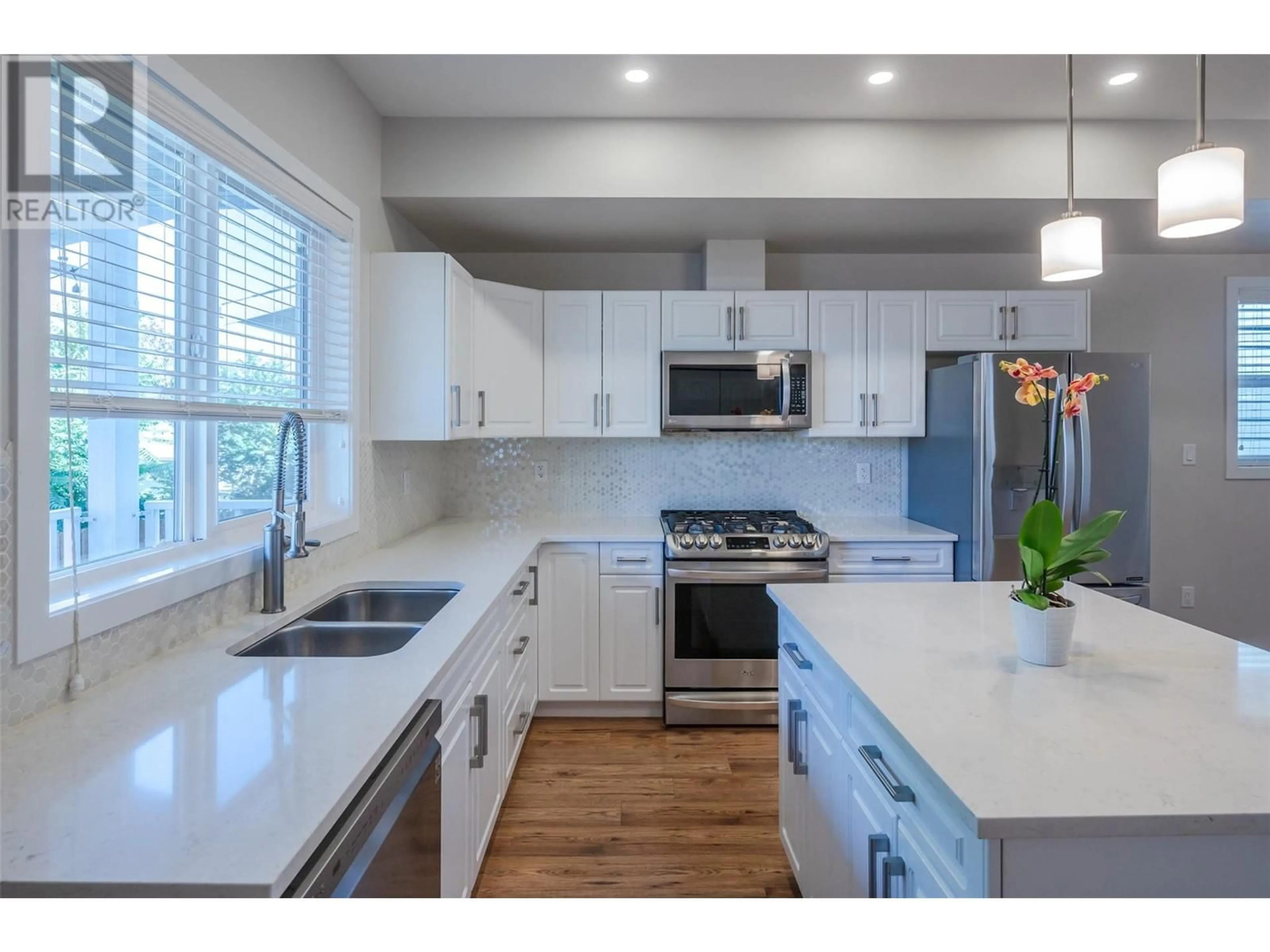13620 KELLY AVENUE, Summerland, British Columbia V0H1Z5
Contact us about this property
Highlights
Estimated valueThis is the price Wahi expects this property to sell for.
The calculation is powered by our Instant Home Value Estimate, which uses current market and property price trends to estimate your home’s value with a 90% accuracy rate.Not available
Price/Sqft$347/sqft
Monthly cost
Open Calculator
Description
Welcome to a rare gem on Kelly Ave – a stunning single-family home built in 2019, offering a unique opportunity to own in the heart of Summerland. This 3-bedroom, 3-bathroom home features a 1 bedroom legal suite, providing both comfort & versatility. Great income potential for investment or extended family living together. Conveniently located just minutes from shopping, entertainment, dining, schools & parks. This home boasts an open floor plan with 9"" ceilings. The living room seamlessly flows into the kitchen with abundant natural light & upgraded stainless steel appliances, quartz countertops, Island & designer backsplash. Upstairs, discover 3 bedrooms, including the primary bedroom, walk-in closet & ensuite & additional full bathroom. There is a back deck & fenced flat back yard with a shed. Take a moment to unwind on the front porch & watch the world go by. This home features hotel grade soundproofing, enhancing privacy & comfort, especially beneficial for the legal suite. A spacious storage area on the lower level adds convenience. This legal 1 bed/1 bath suite features a kitchen, living room & stacking laundry. The innovative placement of the furnace upstairs allows for a higher ceiling in the suite's bedroom. Open parking in the front driveway. Quality craftsmanship throughout this home with the bonus of legal suite is a rare find. Suite is rented for $1250 plus utilities. Book your showing today! Measurements taken from IGUIDE, some photos virtually staged. (id:39198)
Property Details
Interior
Features
Second level Floor
Primary Bedroom
15' x 11'Bedroom
10'3'' x 9'11''4pc Bathroom
8'5'' x 4'11''Bedroom
12'3'' x 9'3''Exterior
Parking
Garage spaces -
Garage type -
Total parking spaces 4
Property History
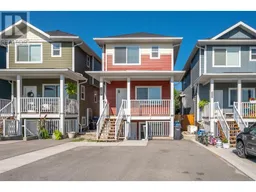 53
53
