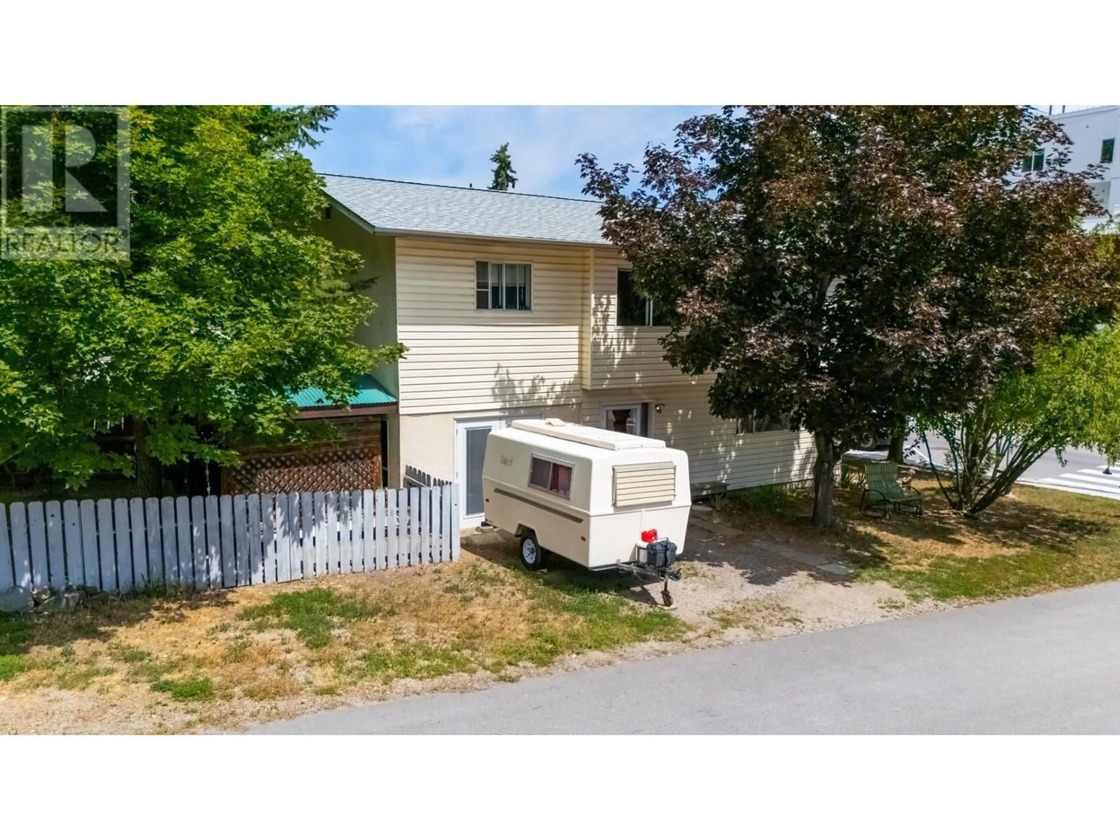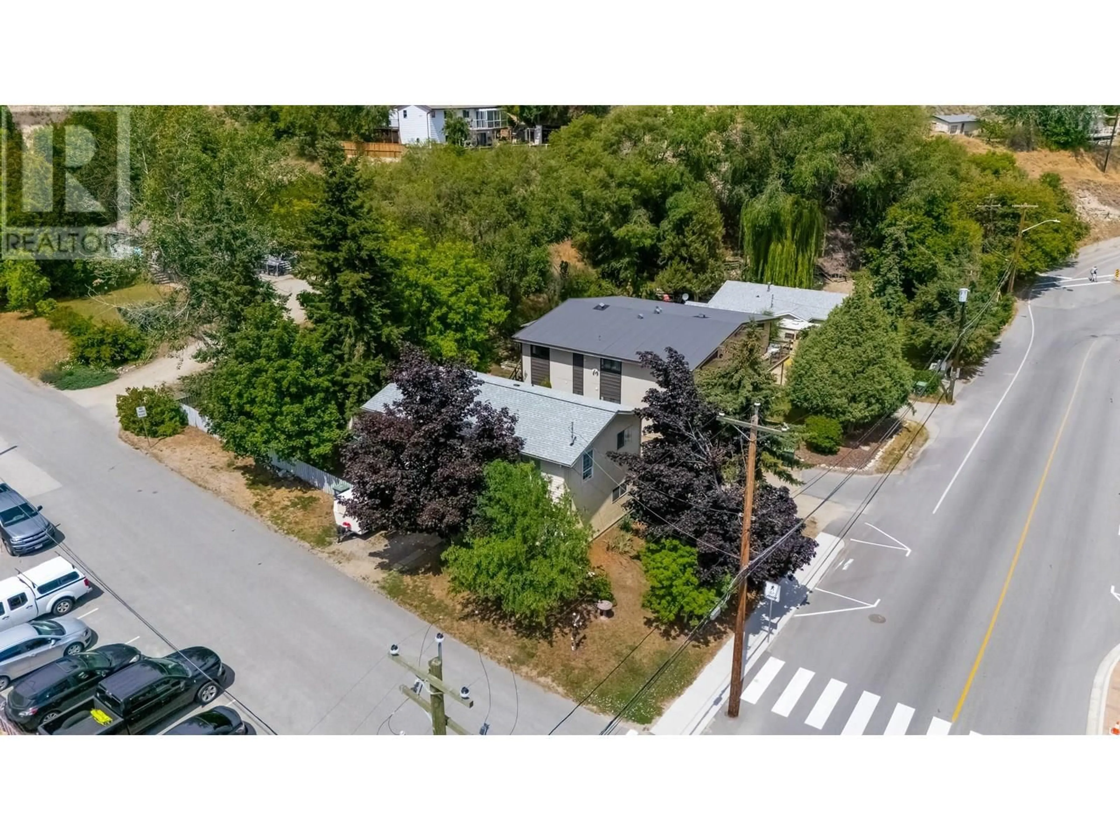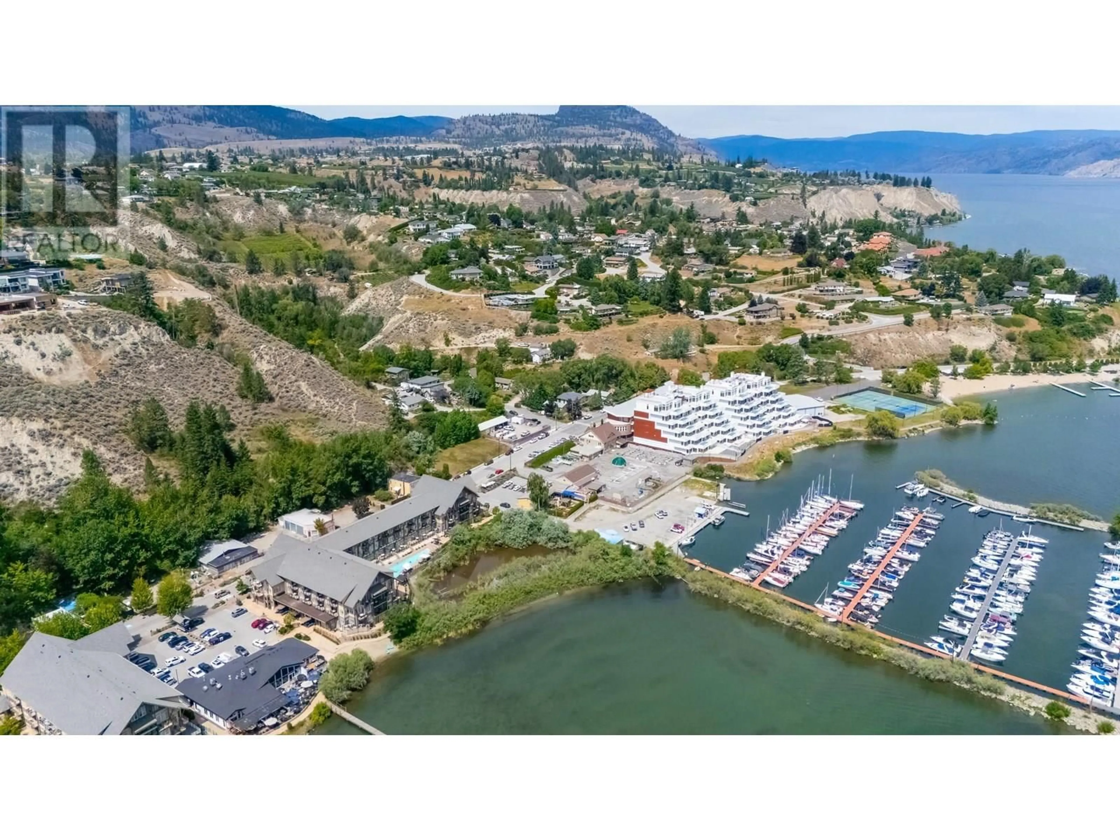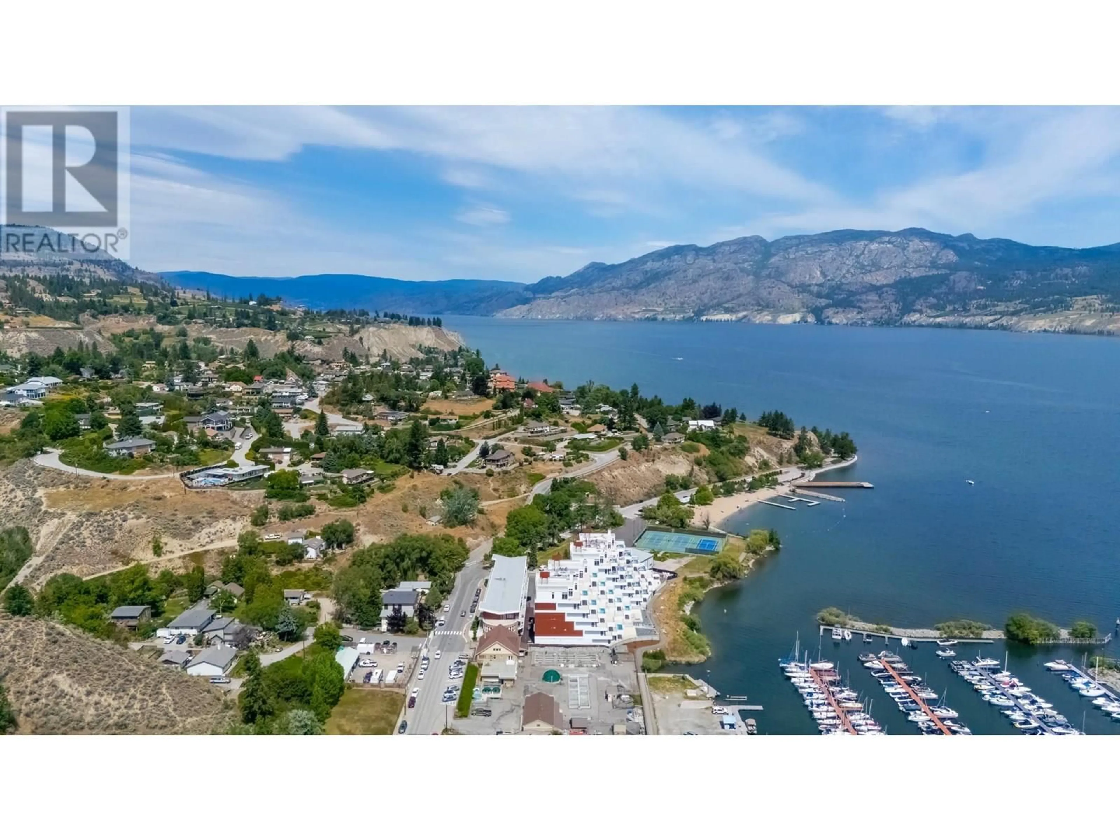13410 LAKESHORE DRIVE, Summerland, British Columbia V0H1Z1
Contact us about this property
Highlights
Estimated valueThis is the price Wahi expects this property to sell for.
The calculation is powered by our Instant Home Value Estimate, which uses current market and property price trends to estimate your home’s value with a 90% accuracy rate.Not available
Price/Sqft$352/sqft
Monthly cost
Open Calculator
Description
Steps to the Beach! Welcome to a rare opportunity in Summerland's highly sought-after lakeshore area. This CT-1 Tourist-Commercial zoned property offers unmatched flexibility—ideal to live on-site as your primary residence, vacation retreat, or explore permitted uses such as an art gallery, cafe, pub, club, motel, personal service and more (see CT-1 bylaw for full list). Nestled within walking distance to Rotary Beach, Peach Orchard Beach, Marina, Yacht Club, Waterfront Resort & The Local restaurant, this property is the perfect blend of lifestyle and potential. Whether you’re looking to live steps from the lake, invest in a vacation rental, or launch a small business, this corner lot nestled among mature trees may be the canvas you’ve been waiting for. Call today to view! (id:39198)
Property Details
Interior
Features
Main level Floor
Dining room
11'0'' x 8'5''4pc Bathroom
Living room
13'5'' x 11'7''Primary Bedroom
9'10'' x 9'6''Exterior
Parking
Garage spaces -
Garage type -
Total parking spaces 2
Property History
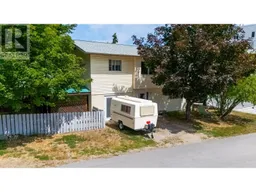 44
44
