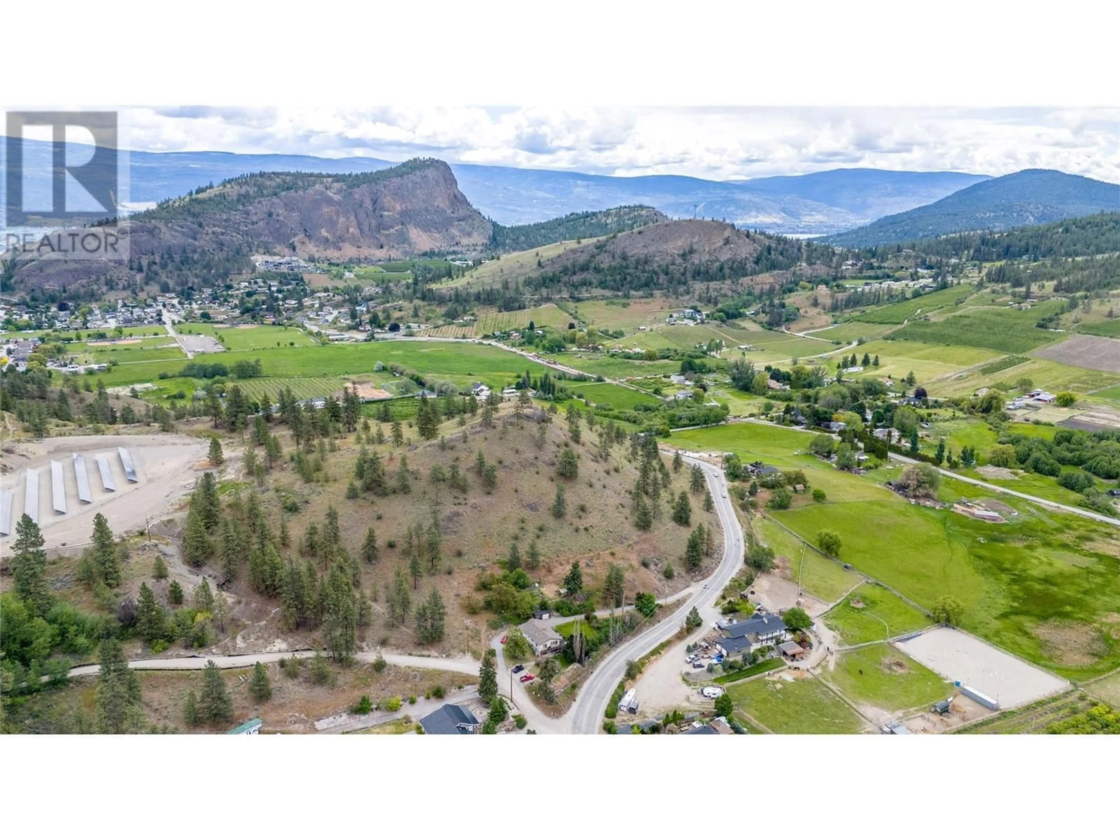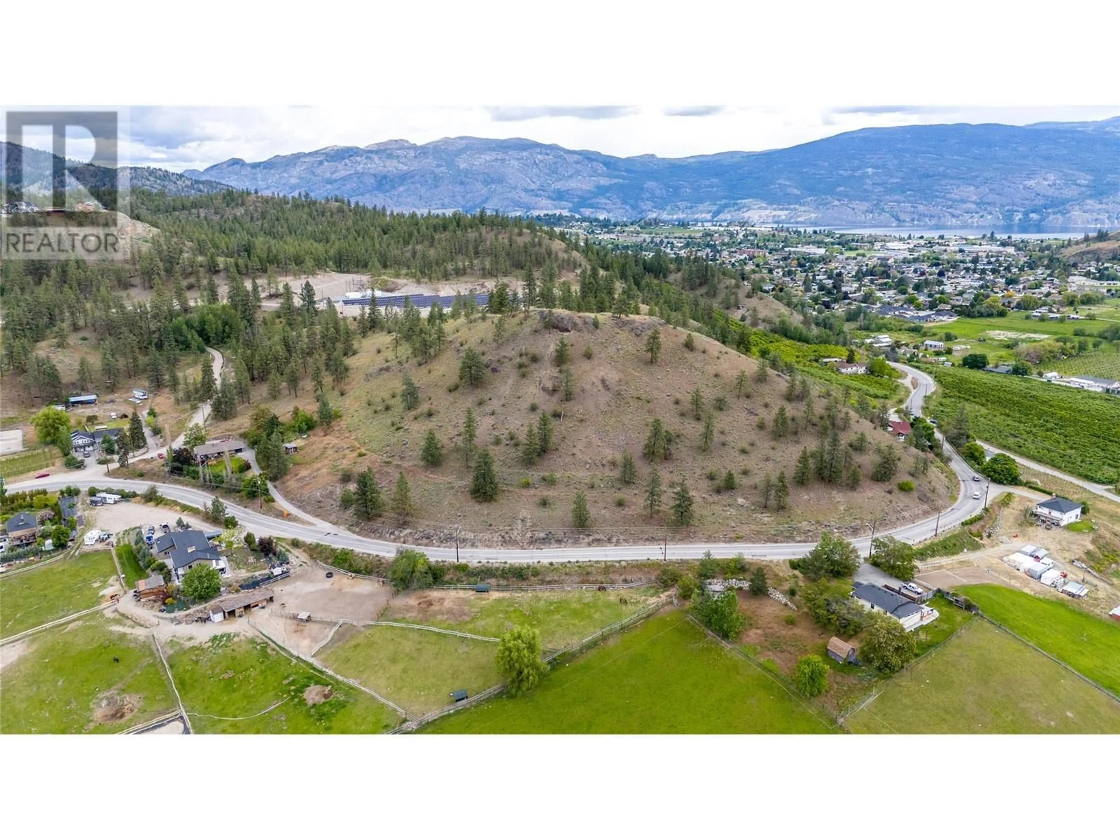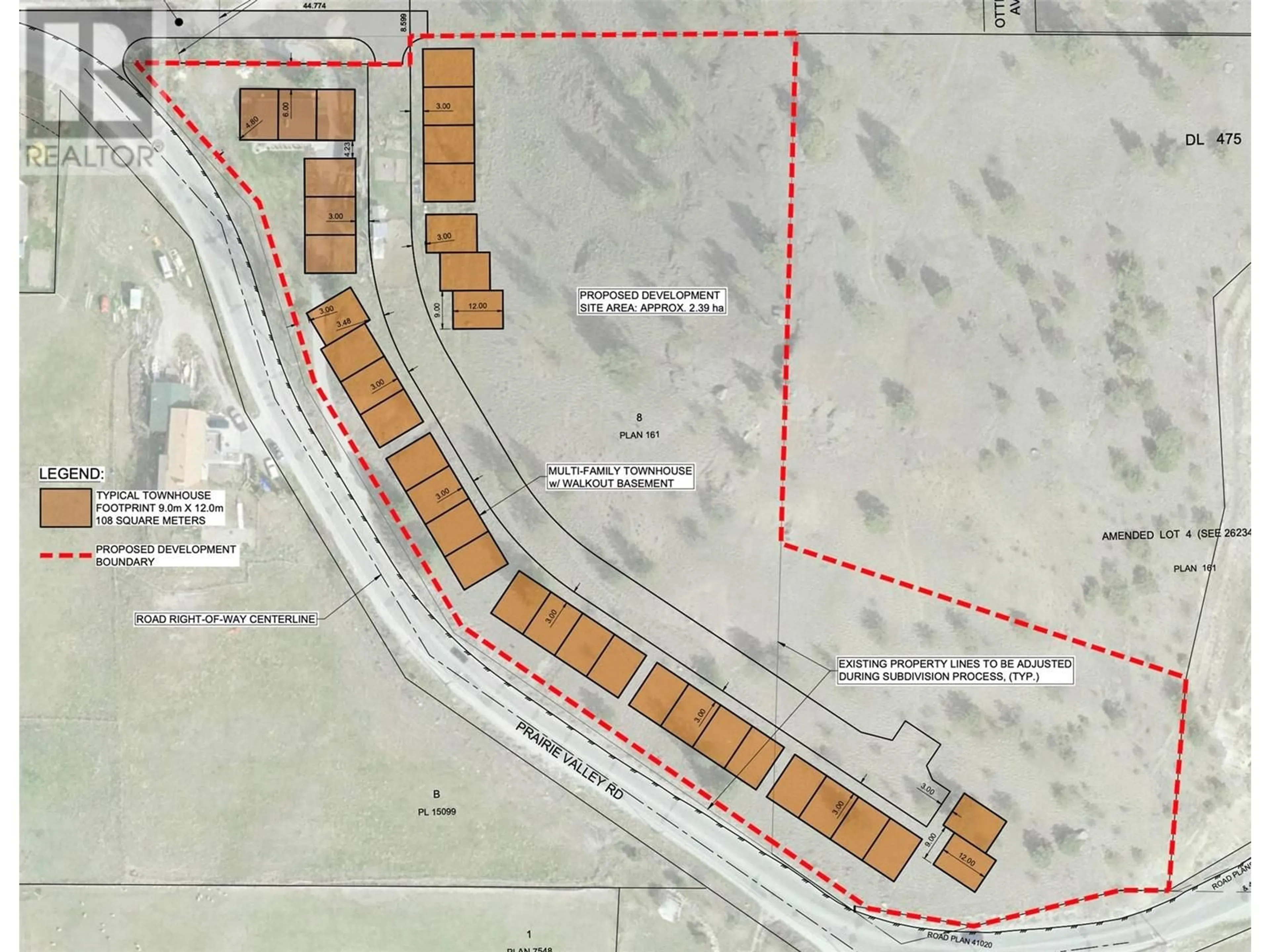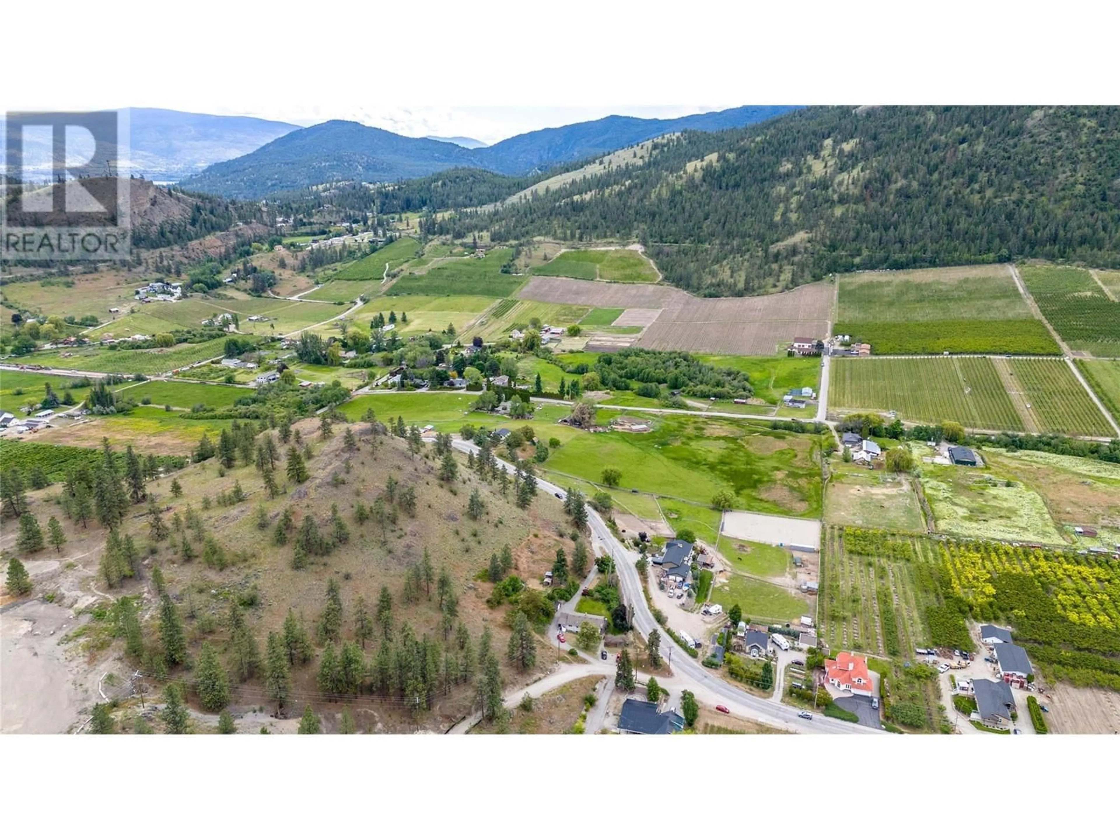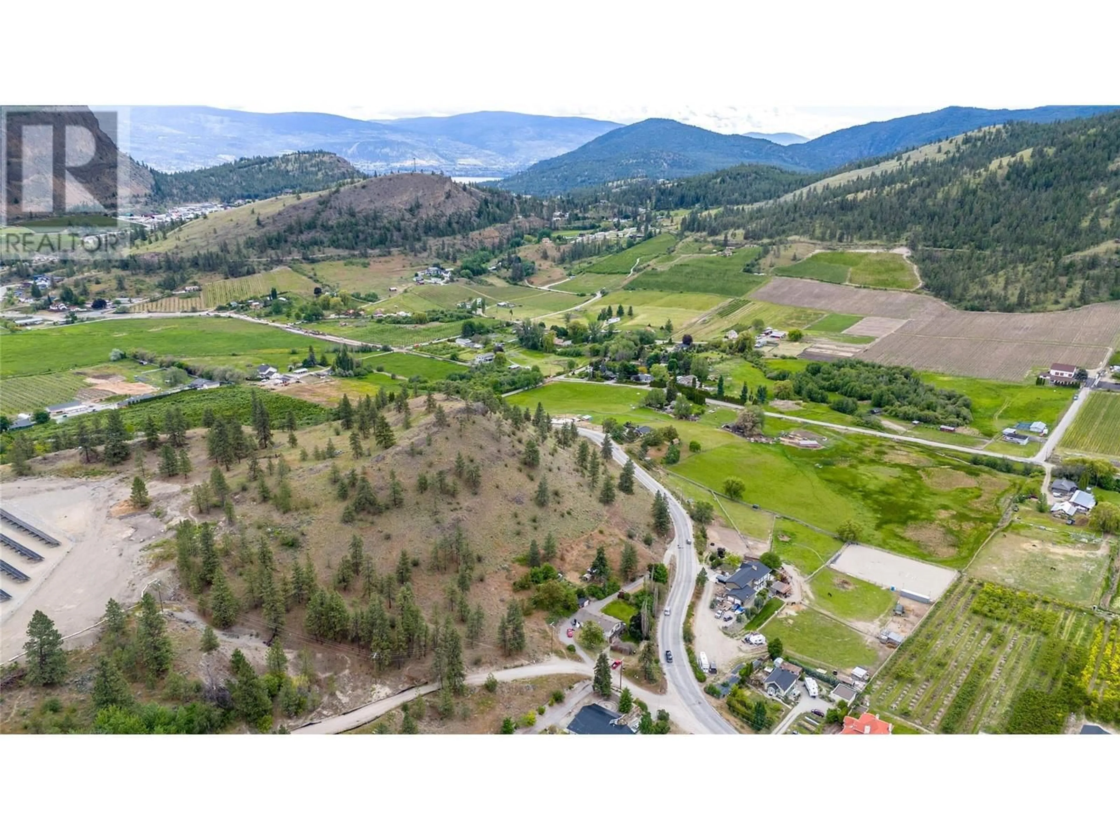13316 PRAIRIE VALLEY ROAD, Summerland, British Columbia V0H1Z8
Contact us about this property
Highlights
Estimated ValueThis is the price Wahi expects this property to sell for.
The calculation is powered by our Instant Home Value Estimate, which uses current market and property price trends to estimate your home’s value with a 90% accuracy rate.Not available
Price/Sqft$1,466/sqft
Est. Mortgage$12,862/mo
Tax Amount ()$4,257/yr
Days On Market96 days
Description
Developer Alert! Beautiful 4.4 acre property zoned Residential Medium Density (RMD) suitable for a proposed townhouse or half duplex development project (with potential for up to 30 doors). Full urban services now available at the lot line (water, sewer, electrical and storm sewer). Boasting a rural setting with lovely Prairie Valley views overlooking orchards, vineyards and the Kettle Valley Steam Railway, and yet, only a short drive to all downtown amenities in Summerland. This property is adjacent to municipal land that is zoned for the future Eco Village Project and offers easy access to municipal parkland including the 'Test of Humanity' mountain biking trail system. The existing well kept, beautifully updated home on the property offers 4 bedrooms, 2 bathrooms, newer roof, heat pump, 2 gas fireplaces, single car garage, detached shed, greenhouse and chicken coop. See the listing brokerage for more information and also view the neighbouring land offering/property MLS # 10332953 that can provide potential for a further 6 doors to add to your future development. (id:39198)
Property Details
Interior
Features
Basement Floor
3pc Bathroom
Other
9'9'' x 6'8''Laundry room
10' x 5'9''Other
9'3'' x 15'9''Exterior
Parking
Garage spaces -
Garage type -
Total parking spaces 1
Property History
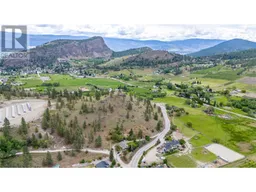 28
28
