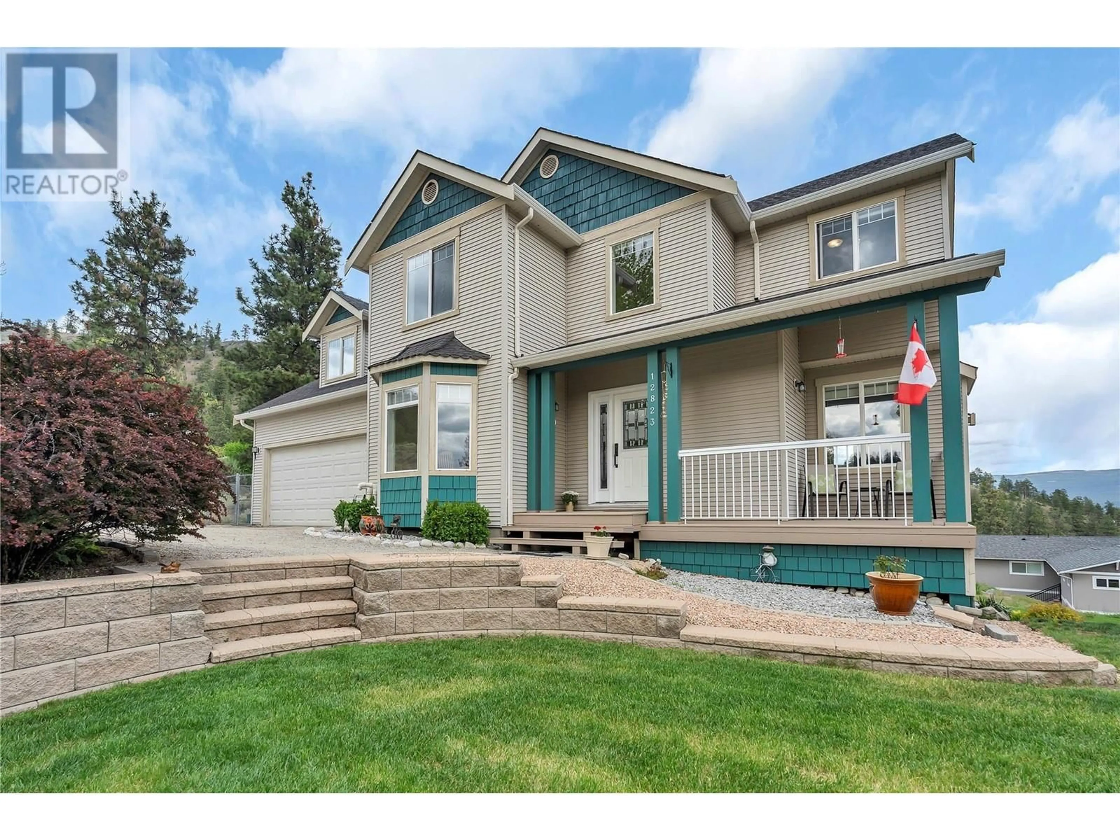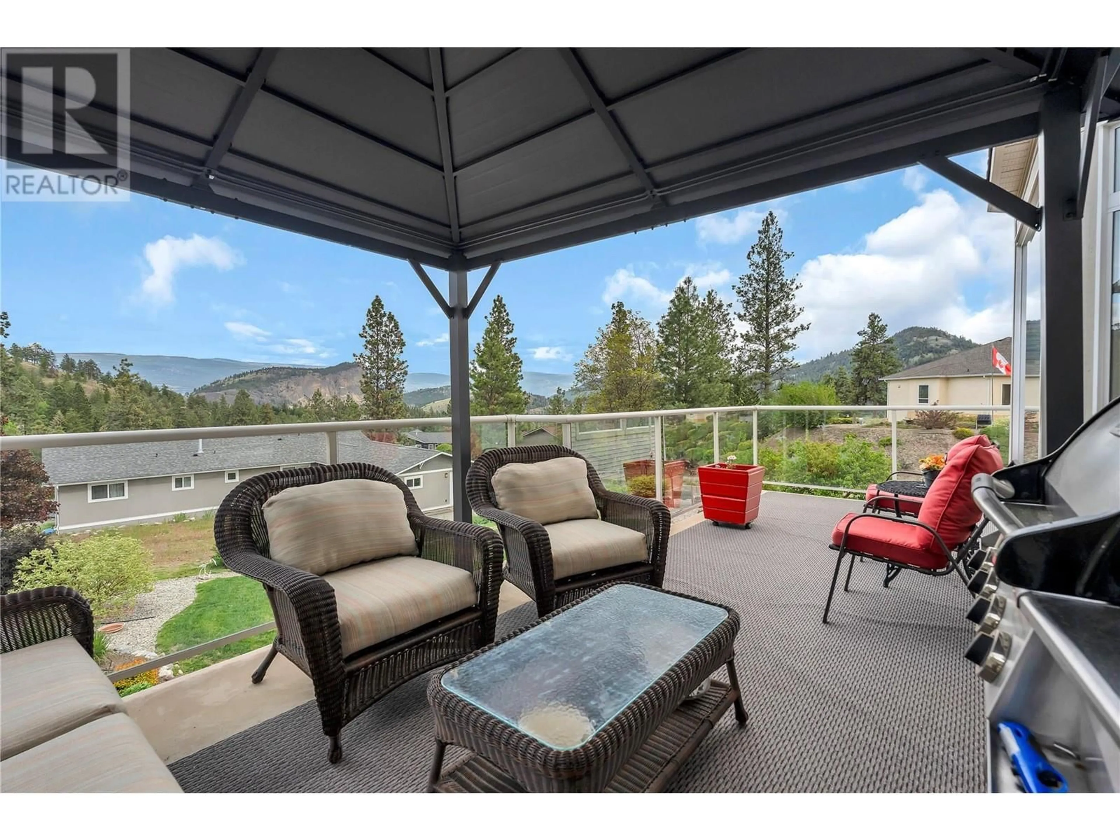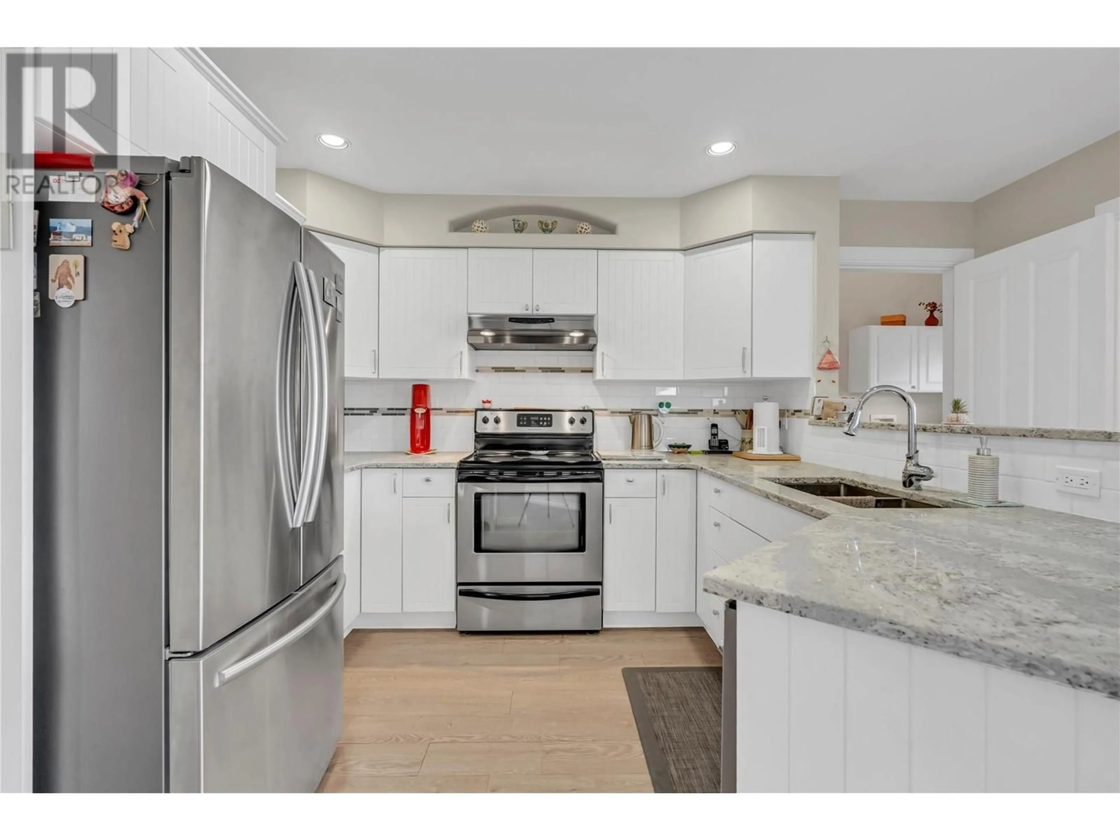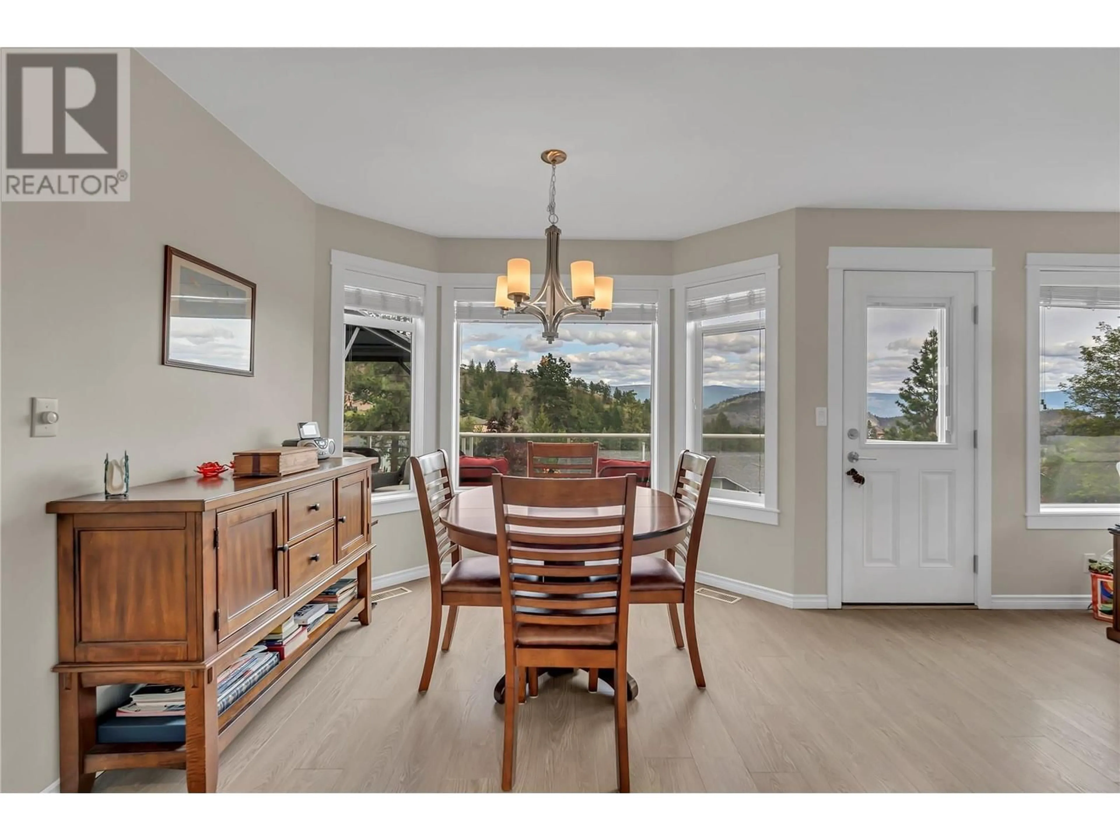12823 MCLARTY PLACE, Summerland, British Columbia V0H1Z8
Contact us about this property
Highlights
Estimated valueThis is the price Wahi expects this property to sell for.
The calculation is powered by our Instant Home Value Estimate, which uses current market and property price trends to estimate your home’s value with a 90% accuracy rate.Not available
Price/Sqft$338/sqft
Monthly cost
Open Calculator
Description
Welcome to 12823 McLarty Avenue – Your Slice of Serenity in Summerland’s Deer Ridge Nestled in the heart of the highly sought-after Deer Ridge neighbourhood, this beautifully updated 4-bedroom, 3-bath home offers the perfect balance of comfort, nature, and convenience. Surrounded by the tranquil beauty of Summerland, and just steps from the hiking and biking trails of Cartwright Mountain, this is a dream home for outdoor enthusiasts and those seeking peaceful living. Step inside and discover a bright, open layout with tasteful updates throughout. The heart of the home features modern stainless steel appliances, a spacious kitchen, and an inviting recreation room — ideal for family fun or entertaining guests. With generously sized bedrooms, there's plenty of room for everyone. Enjoy valley views from your large entertaining deck, or retreat to the lush, manicured yard with raised garden beds, perfect for gardening lovers. The beautifully landscaped property is framed by mature trees and vibrant greenery, creating a serene outdoor sanctuary. Other highlights include: A quiet, nature-filled neighbourhood, Ample storage space, Stylishly updated bathrooms and Sunlit interiors throughout. Whether you're sipping your morning coffee on the deck, tending to your garden, or heading out for a trail adventure, 12823 McLarty Avenue invites you to slow down and savour life. Don’t miss your opportunity to own a piece of paradise in one of Summerland’s most desirable communities. (id:39198)
Property Details
Interior
Features
Main level Floor
Dining room
9'7'' x 14'3''Dining room
11' x 13'5''2pc Bathroom
Living room
14'9'' x 18'11''Exterior
Parking
Garage spaces -
Garage type -
Total parking spaces 2
Property History
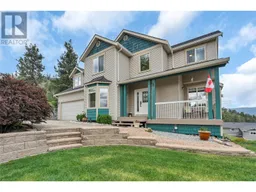 42
42
