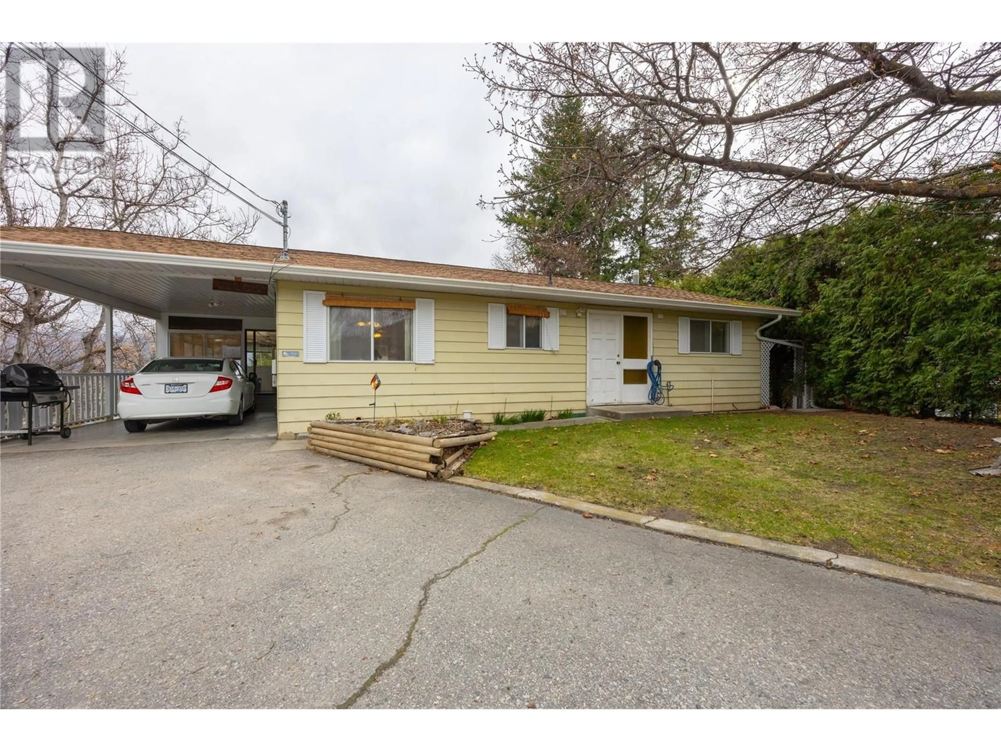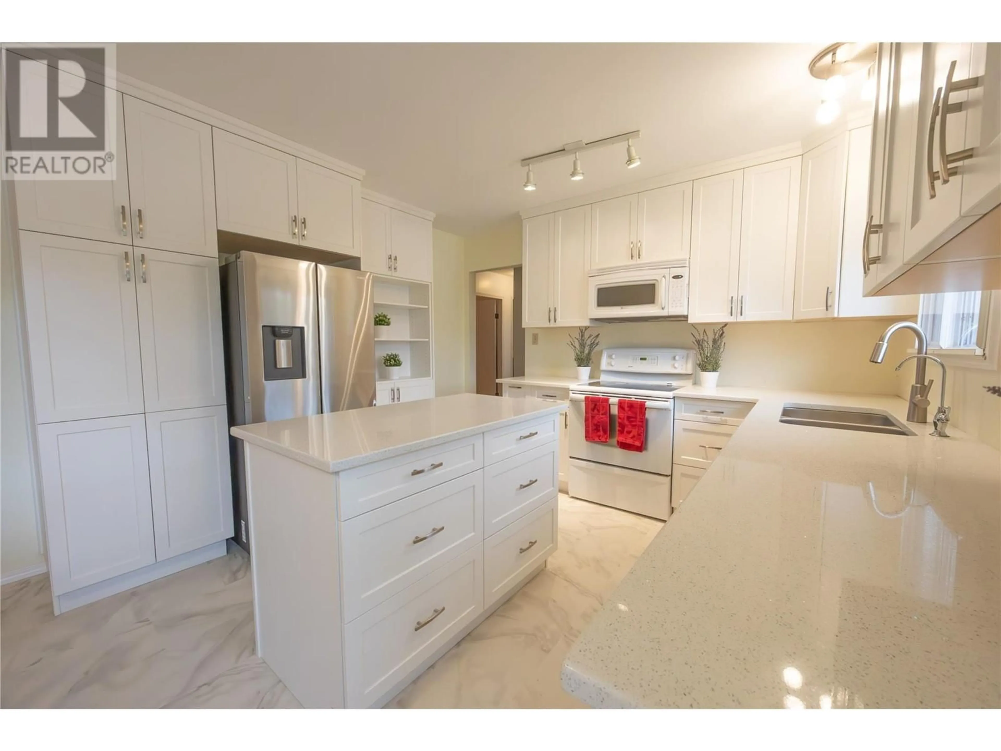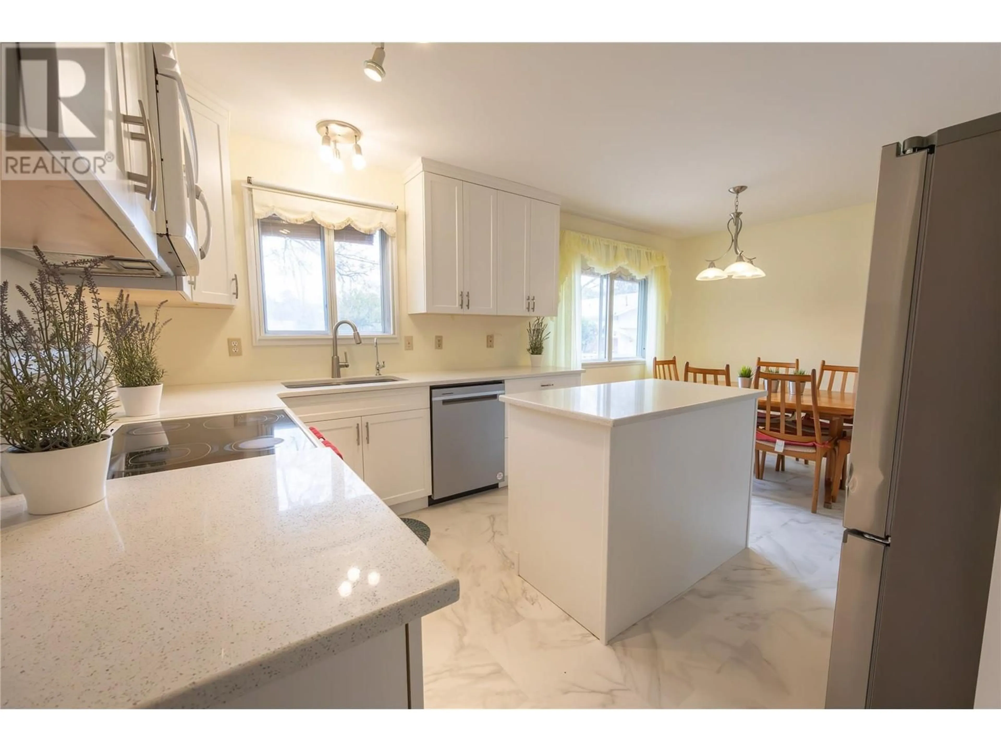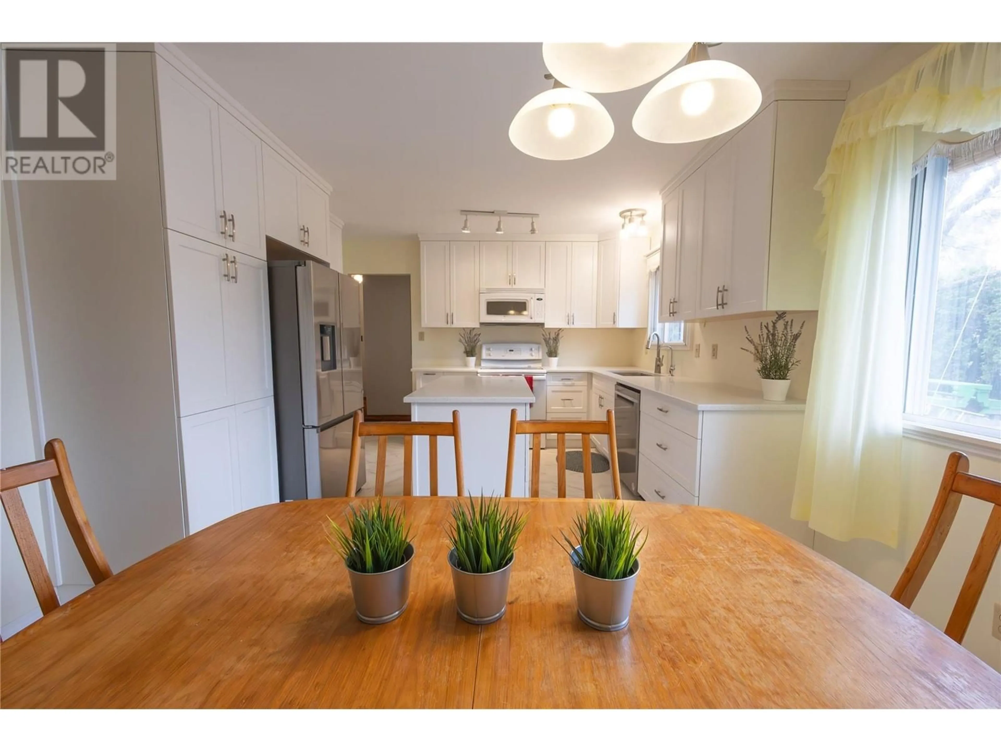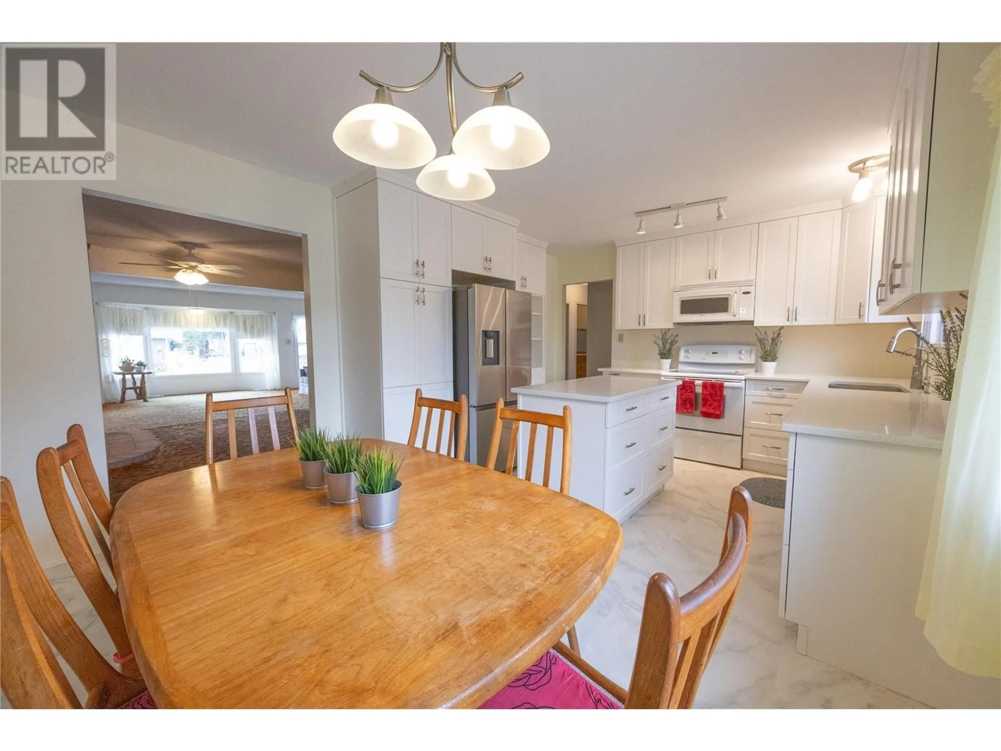12819 Shannon Crescent, Summerland, British Columbia V0H1Z4
Contact us about this property
Highlights
Estimated ValueThis is the price Wahi expects this property to sell for.
The calculation is powered by our Instant Home Value Estimate, which uses current market and property price trends to estimate your home’s value with a 90% accuracy rate.Not available
Price/Sqft$237/sqft
Est. Mortgage$2,663/mo
Tax Amount ()-
Days On Market1 day
Description
***OPEN HOUSE - SATURDAY, APRIL 5th 10:00AM to 11:30AM*** Attention Investors, First Time Homebuyers and Do-It-Yourselfers. Welcome to 12819 Shannon Crescent. Listed $104,000 below assessed value this home has amazing potential for someone willing and able to take on a major updating project. This 3 bedroom, 3 bathroom home located on a quiet cul-de-sac in a very desirable area of Summerland has been home to the Seller and their family for almost 50 years. The upstairs features a new RONA kitchen with quartz countertops, dining area, a massive living room, a 4pc bathroom and 2 bedrooms including the large primary bedroom with 2 pc ensuite and walk in closet. Downstairs has another bedroom, large rec room, a 3 piece bath, cold room and 3 workshops (this is not a misprint). On Demand Hot Water, Furnace, Central Air and the roof are all approximately 12 years old. The large irrigated yard has a beautiful garden box area, mature trees and plenty of parking space. Located close to all of Summerland's amenities like schools, shopping, restaurants and recreation. With a designing eye and some elbow grease this home has great investment potential. PRICED TO SELL! Book your showings today. (id:39198)
Upcoming Open House
Property Details
Interior
Features
Lower level Floor
3pc Bathroom
6'6'' x 6'11''Workshop
12'7'' x 11'10''Workshop
11'5'' x 19'1''Other
11'1'' x 7'8''Exterior
Features
Property History
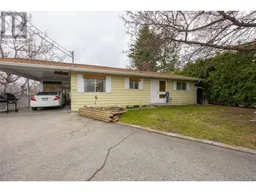 34
34
