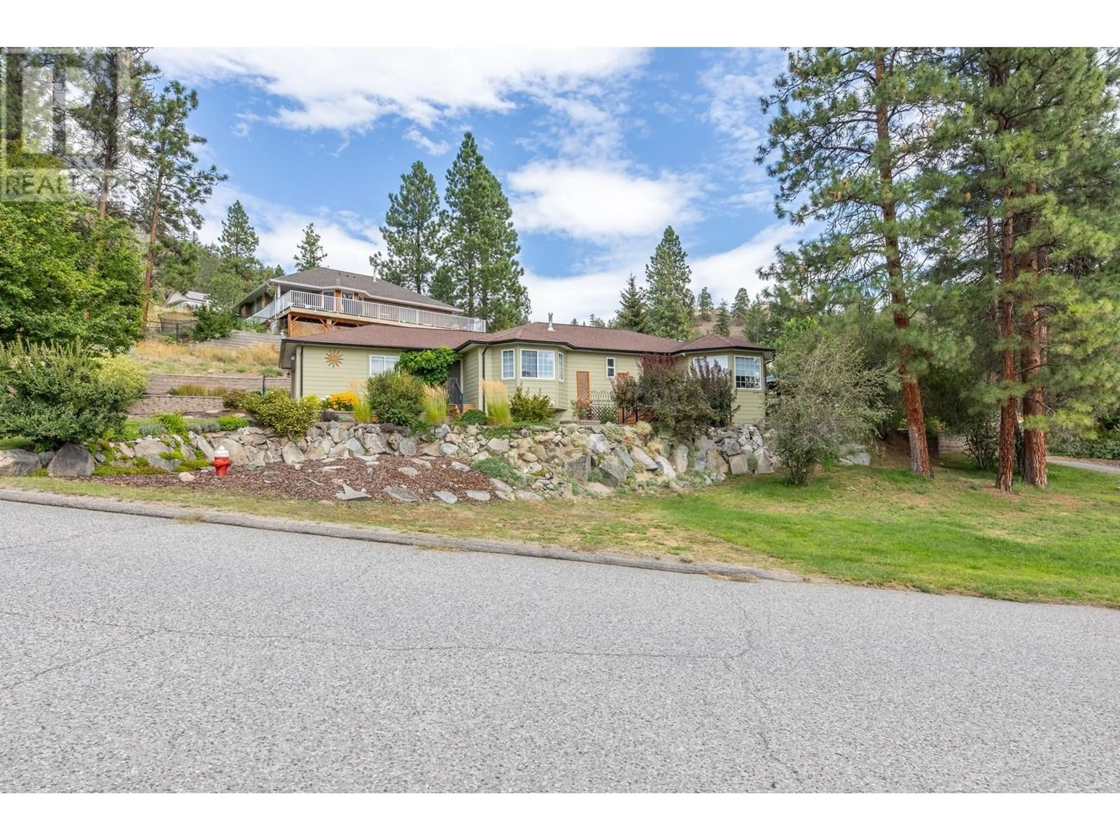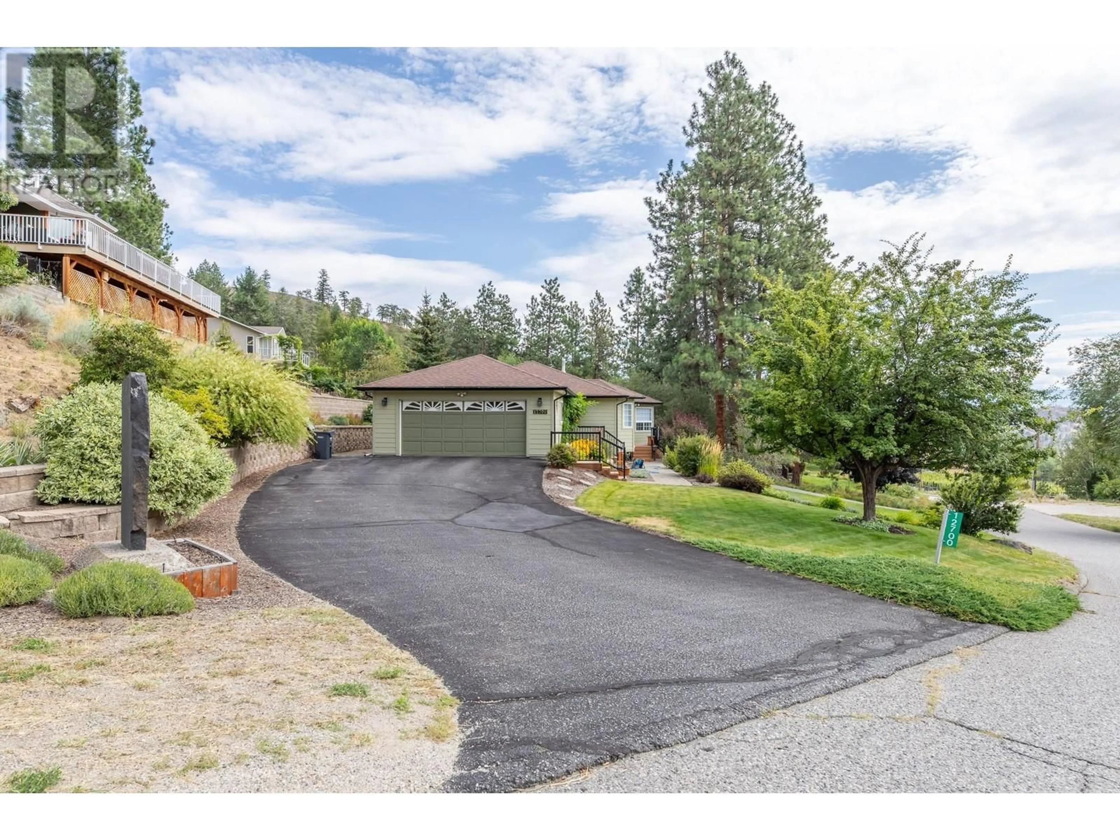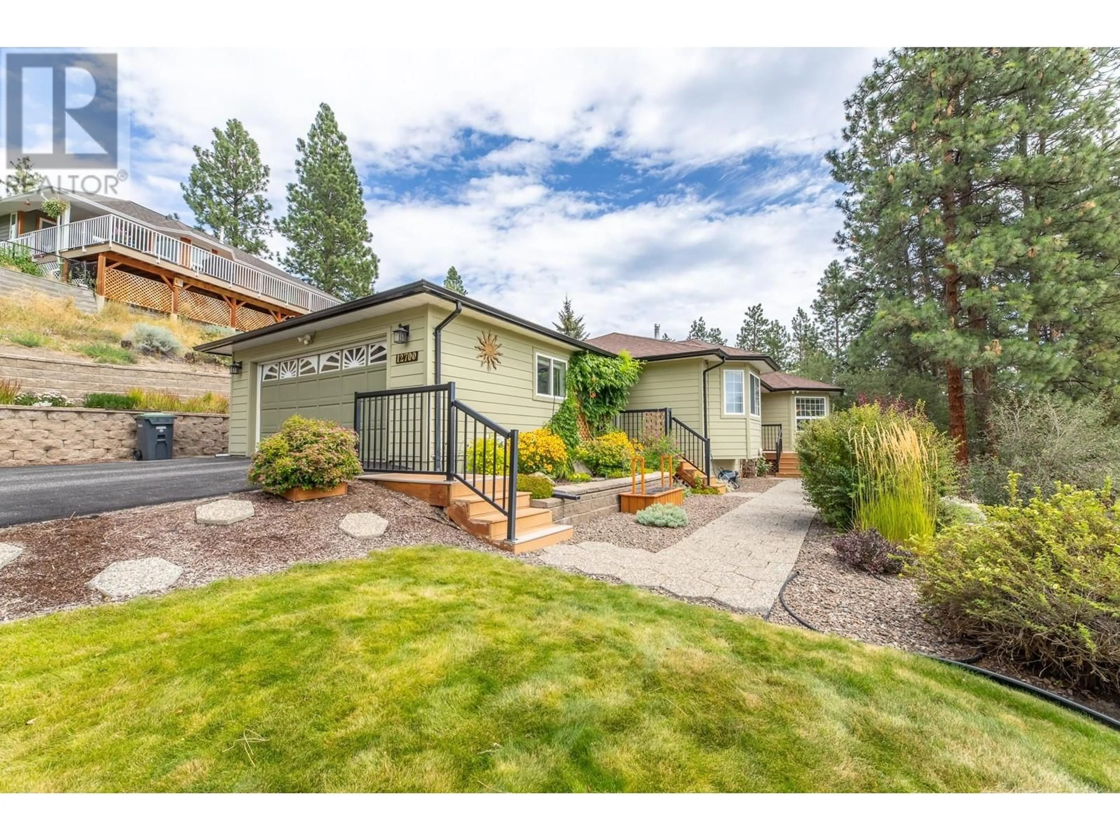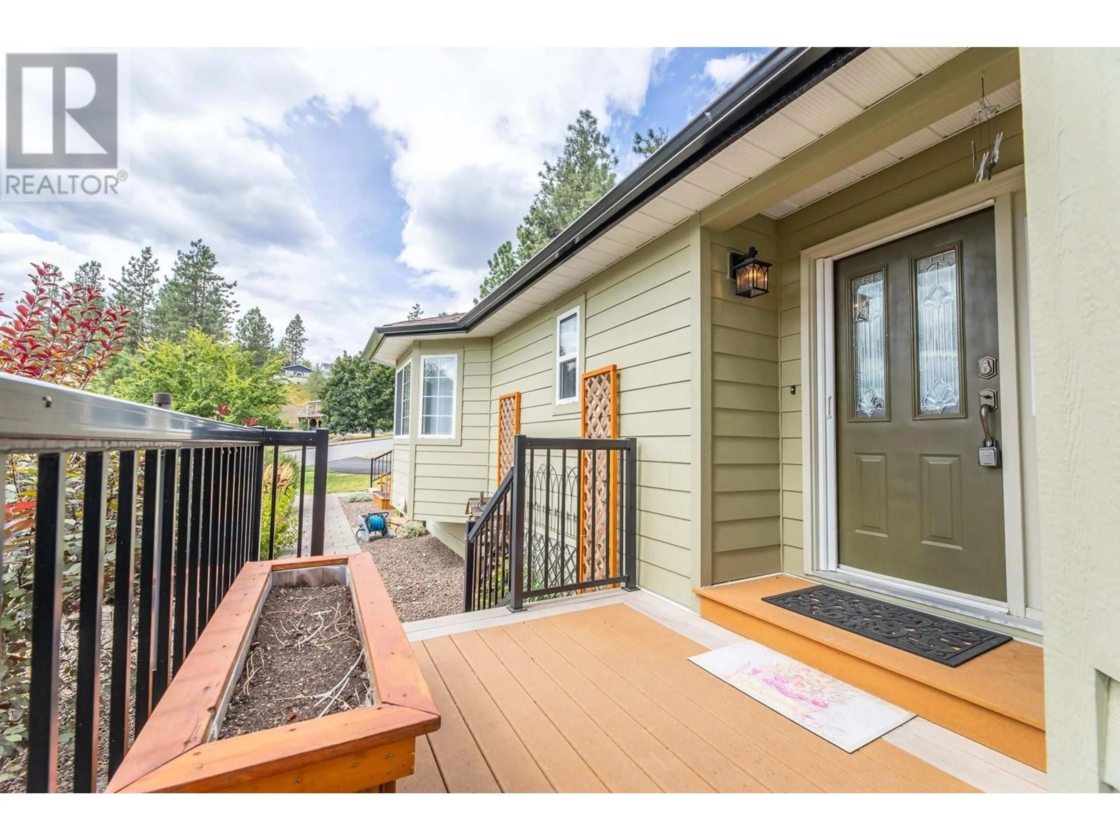12700 Morrow Avenue, Summerland, British Columbia V0H1Z8
Contact us about this property
Highlights
Estimated ValueThis is the price Wahi expects this property to sell for.
The calculation is powered by our Instant Home Value Estimate, which uses current market and property price trends to estimate your home’s value with a 90% accuracy rate.Not available
Price/Sqft$558/sqft
Est. Mortgage$3,543/mo
Tax Amount ()-
Days On Market33 days
Description
Built on one level and boasting a fantastic floor plan with close to 1500 sq. ft. of living space, this rancher features 3 bedrooms, 2 bathrooms, vaulted ceilings, hardwood floors, and beautiful Prairie Valley views from the living room and primary bedroom. Situated on a fully landscaped 1/3 acre lot with underground irrigation, perimeter Allan block garden beds, detached storage shed and lush lawn. Enjoy all the comforts of a private entertainment deck and patio area, secured parking with its double car garage, and central air conditioning for hot summer months. Located a short drive from downtown Summerland in the scenic hills of Deer Ridge subdivision. Must be seen to be appreciated! (id:39198)
Property Details
Interior
Features
Main level Floor
Laundry room
6' x 5'10''Primary Bedroom
17'11'' x 15'9''Dining room
8'7'' x 9'6''Kitchen
13'11'' x 9'10''Exterior
Features
Parking
Garage spaces 6
Garage type -
Other parking spaces 0
Total parking spaces 6
Property History
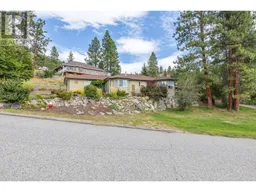 39
39
