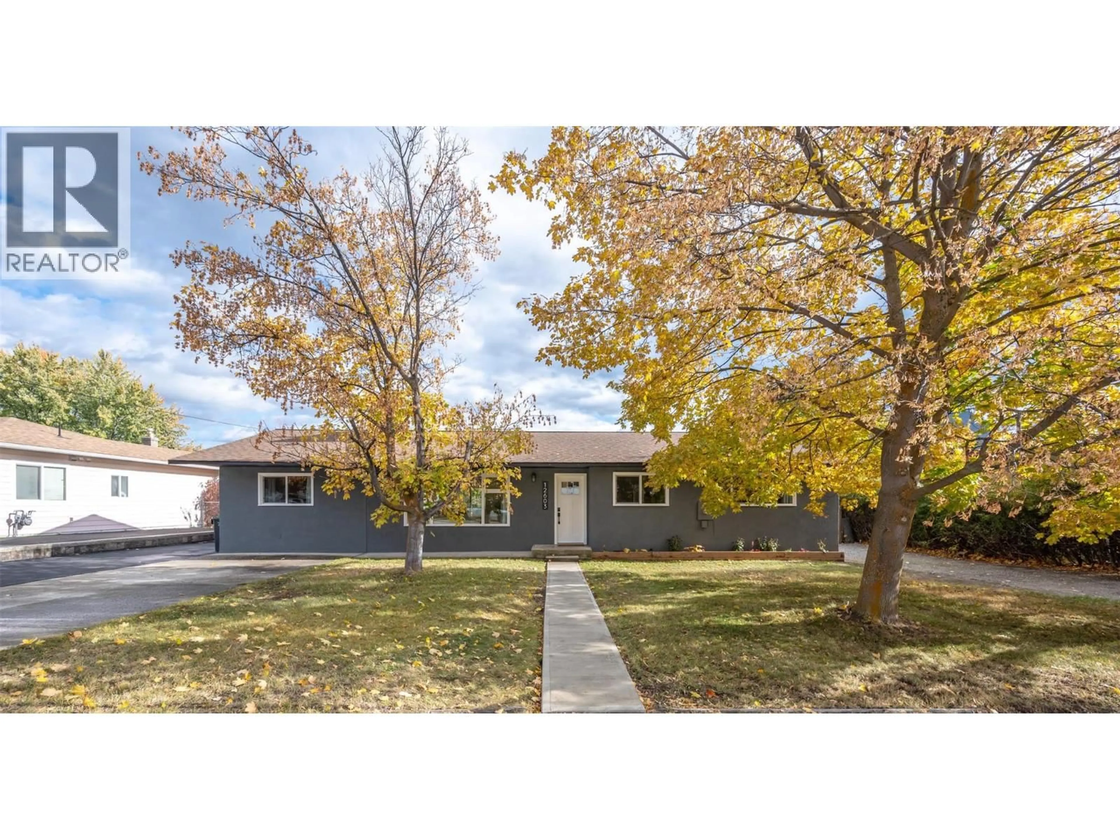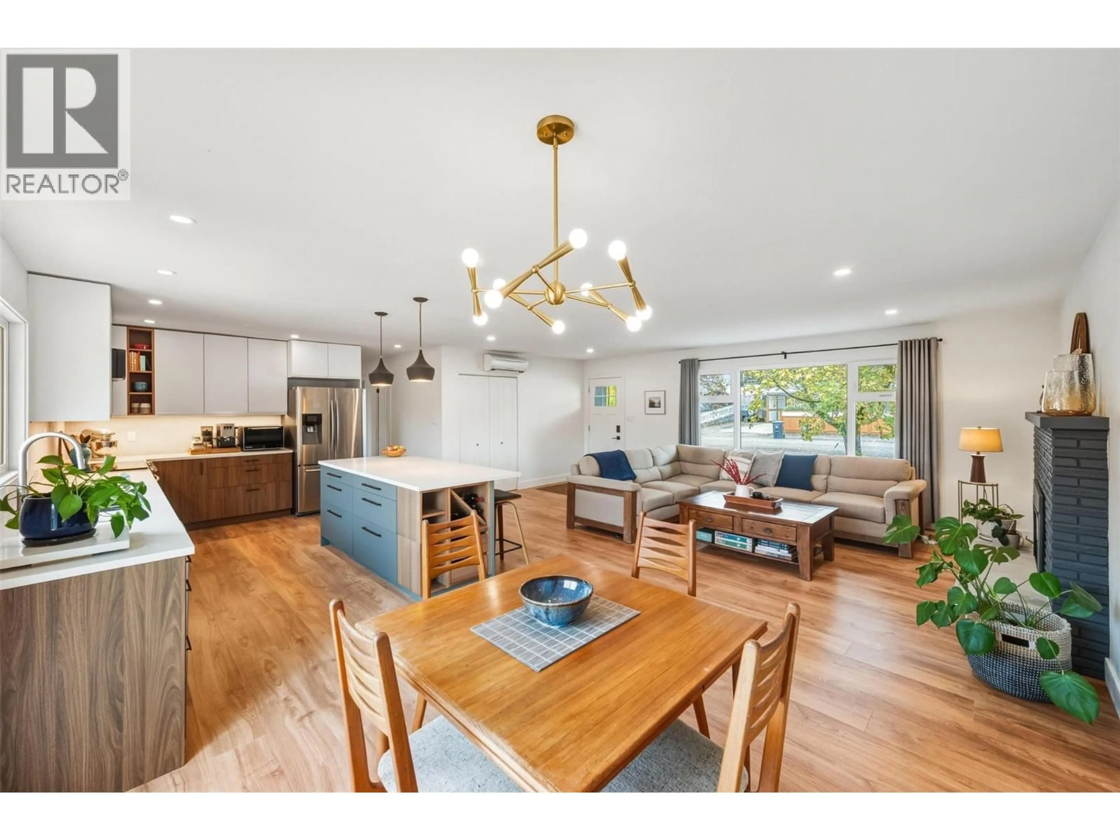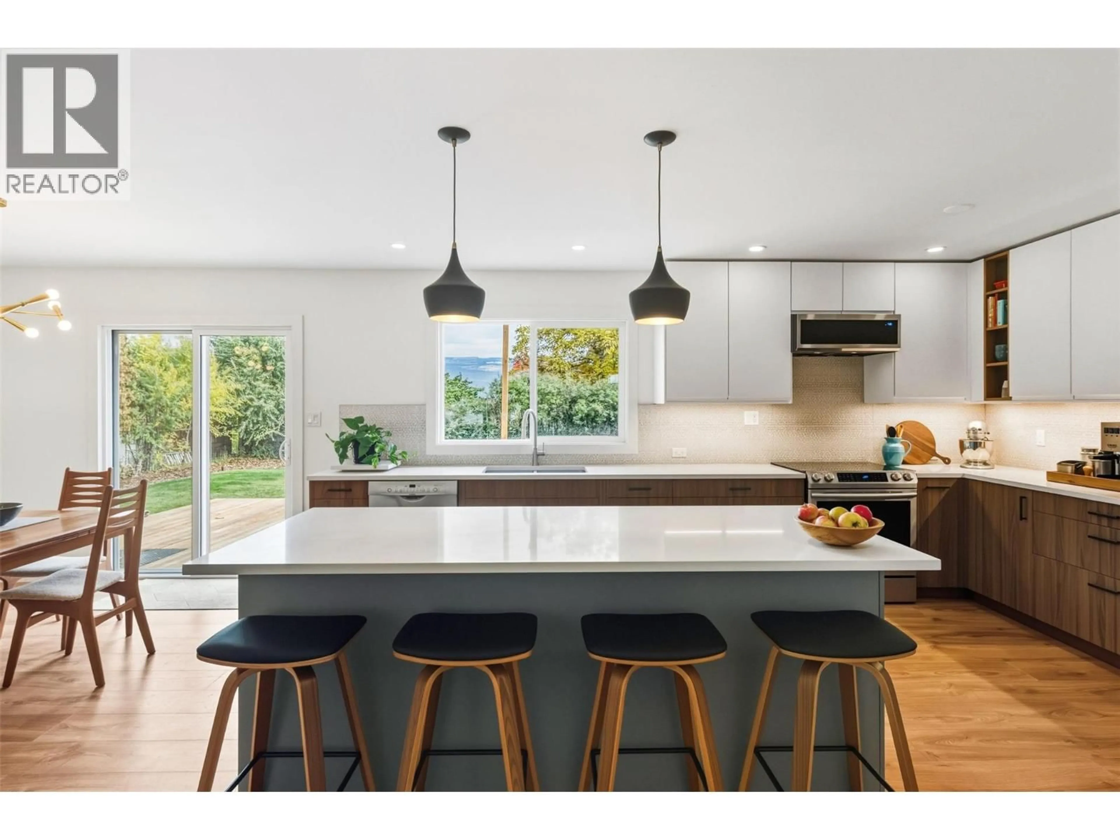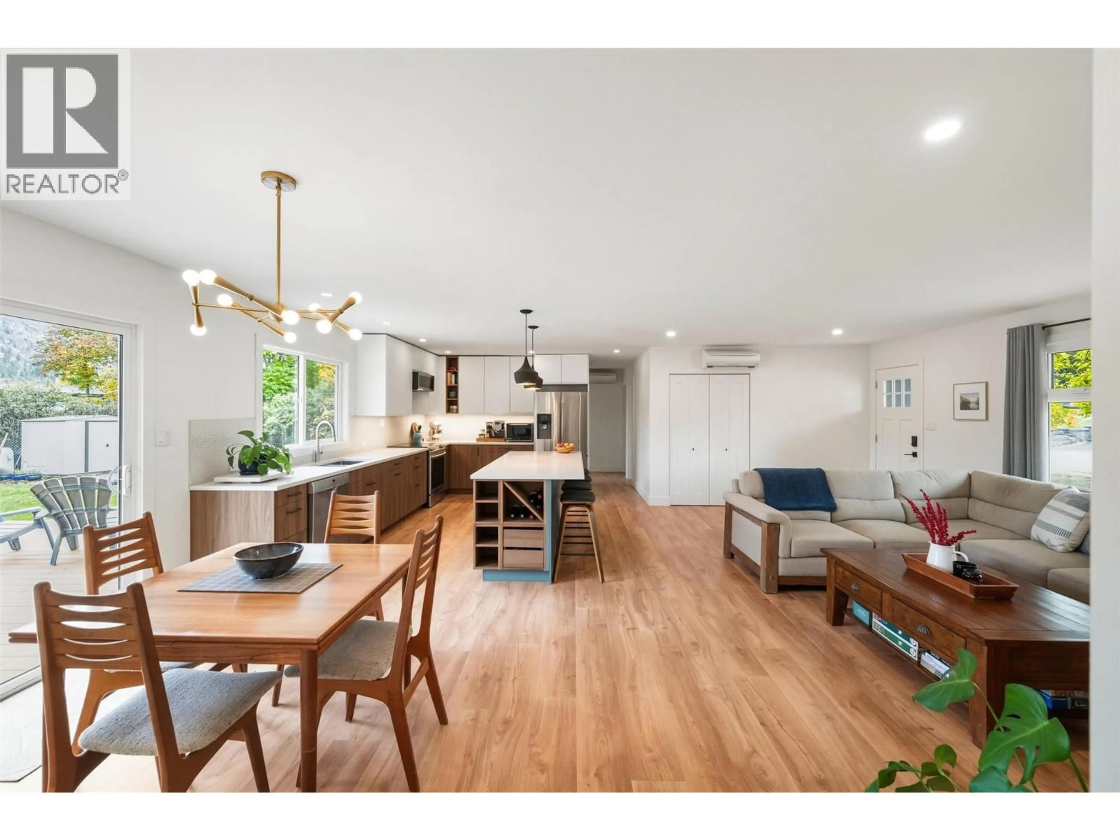12603 WRIGHT AVENUE, Summerland, British Columbia V0H1Z4
Contact us about this property
Highlights
Estimated valueThis is the price Wahi expects this property to sell for.
The calculation is powered by our Instant Home Value Estimate, which uses current market and property price trends to estimate your home’s value with a 90% accuracy rate.Not available
Price/Sqft$504/sqft
Monthly cost
Open Calculator
Description
Stunning transformation in beautiful Summerland! This charming home truly checks all the boxes — located on a quiet street with a large, flat lot, RV parking, a private landscaped yard, mountain views, and a convenient central location. The sought-after rancher layout offers easy, single-level living — and that’s before mentioning the showstoppers: a spectacular kitchen remodel and an elegant new primary ensuite. The bright, open-concept kitchen boasts expansive quartz countertops, abundant pull-out drawers, and generous storage. Every window and door has been replaced, complemented by fresh trim, paint, and flooring throughout. With 1,520 sq. ft. of living space, this home features 3 bedrooms, 2 bathrooms, and a spacious laundry room. Step outside to discover a fully revitalized backyard — complete with a brand-new deck, irrigated lawn, raised garden beds, shade sail, gated access, and a charming walkway. A truly move-in-ready gem in the heart of Summerland! (id:39198)
Property Details
Interior
Features
Main level Floor
Storage
9'6'' x 3'3''Primary Bedroom
13'9'' x 12'5''Living room
22'9'' x 13'8''Laundry room
10'3'' x 10'8''Property History
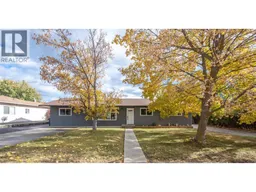 46
46
