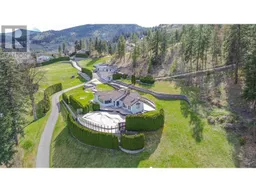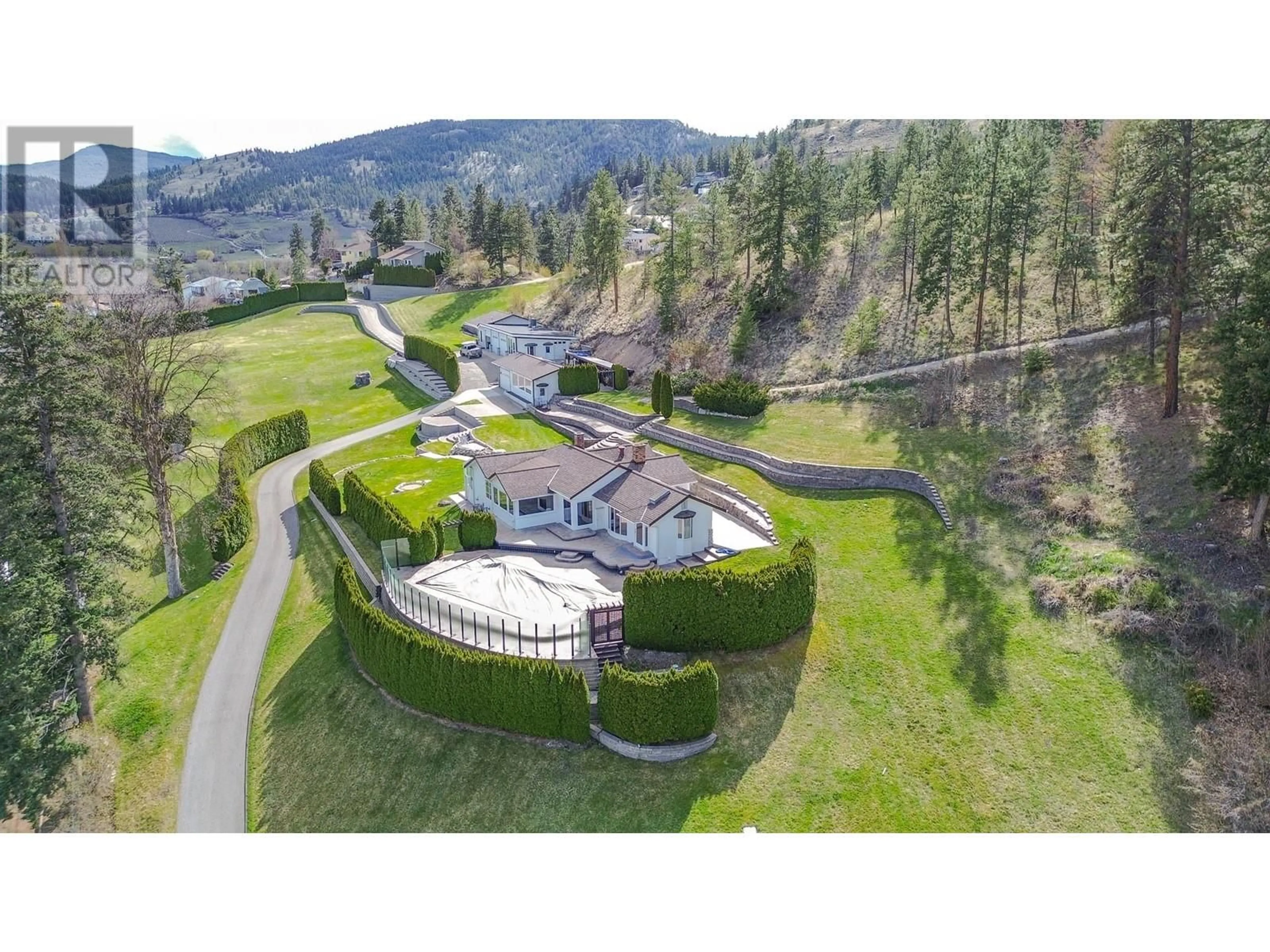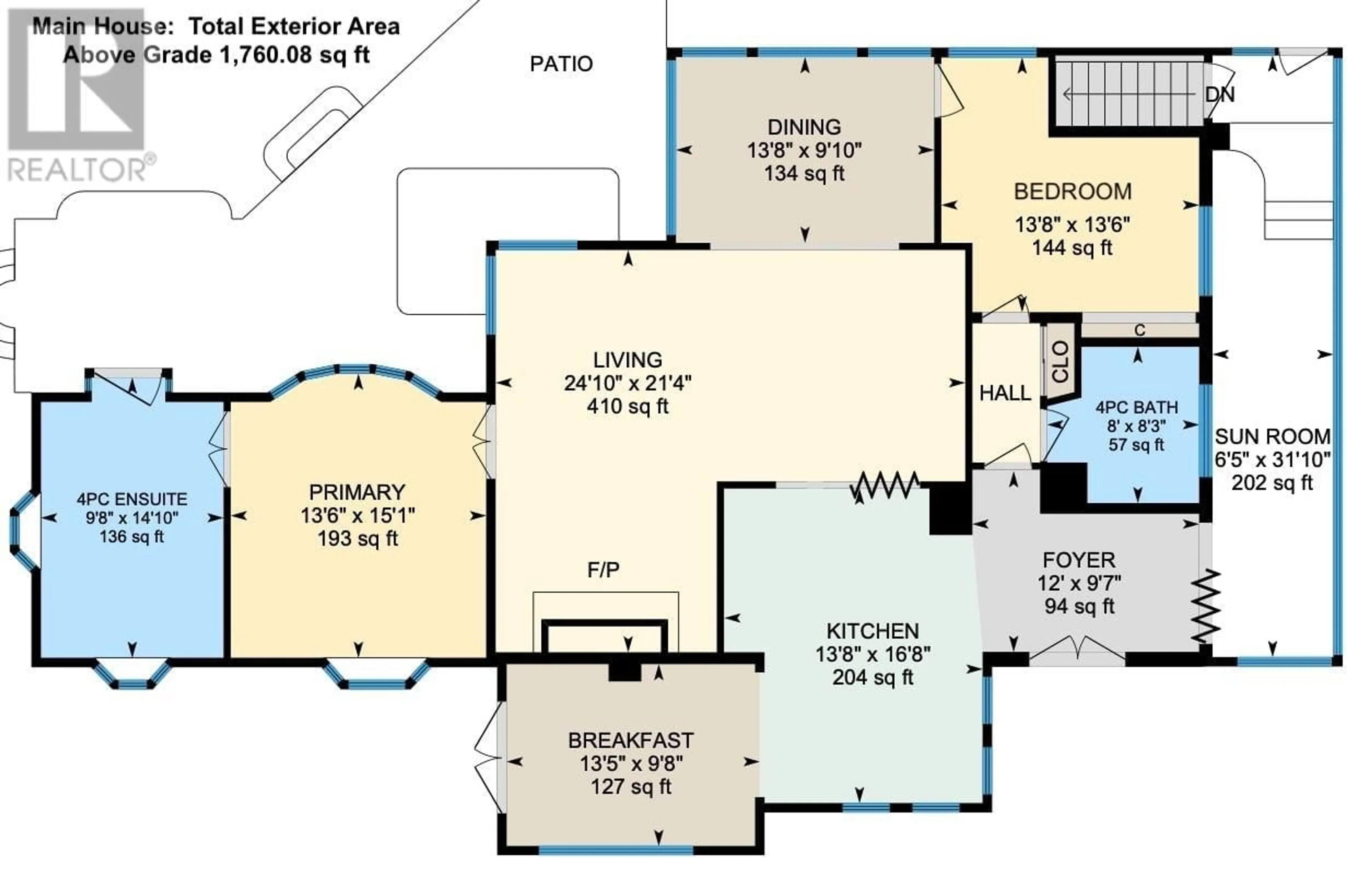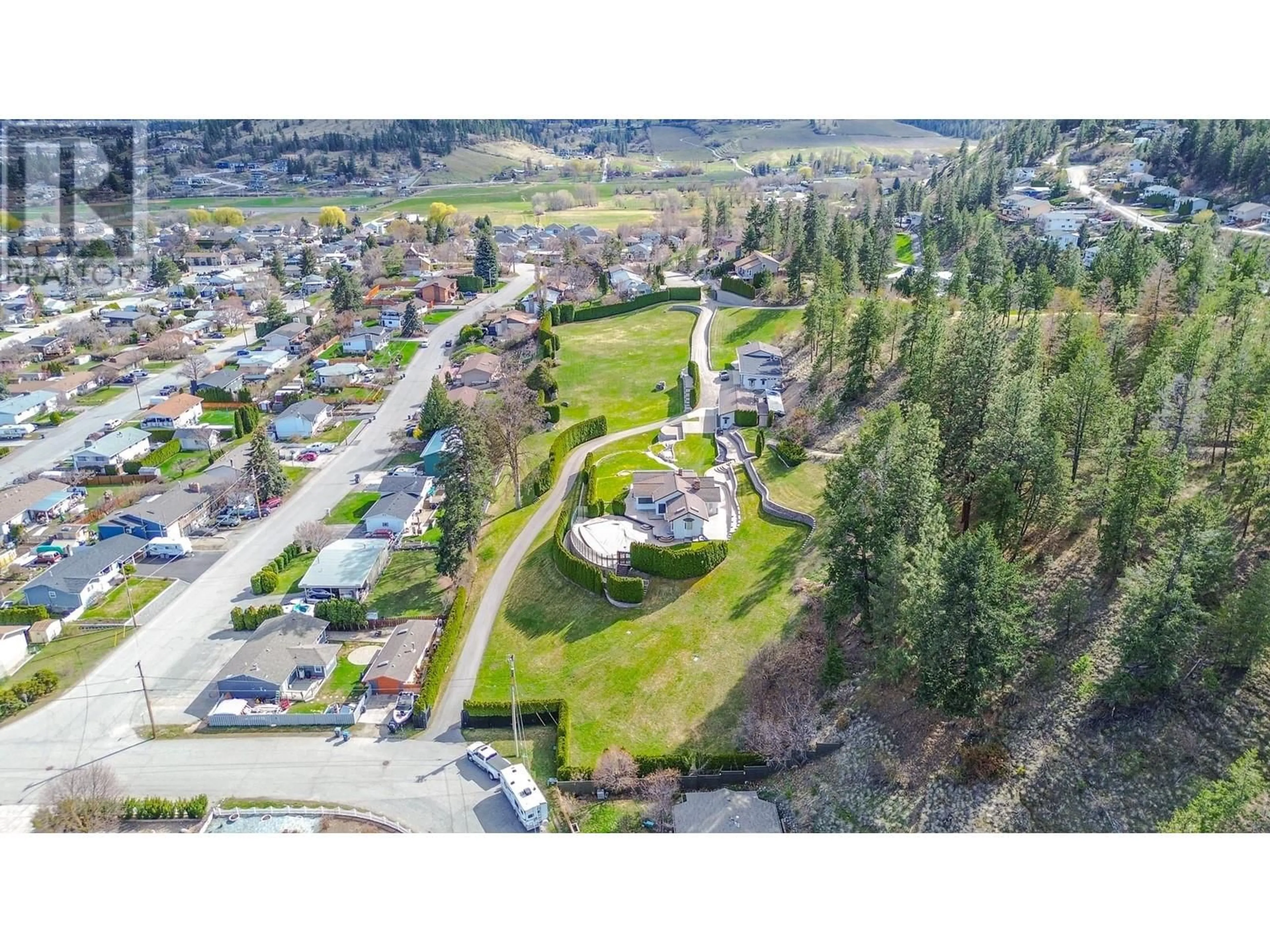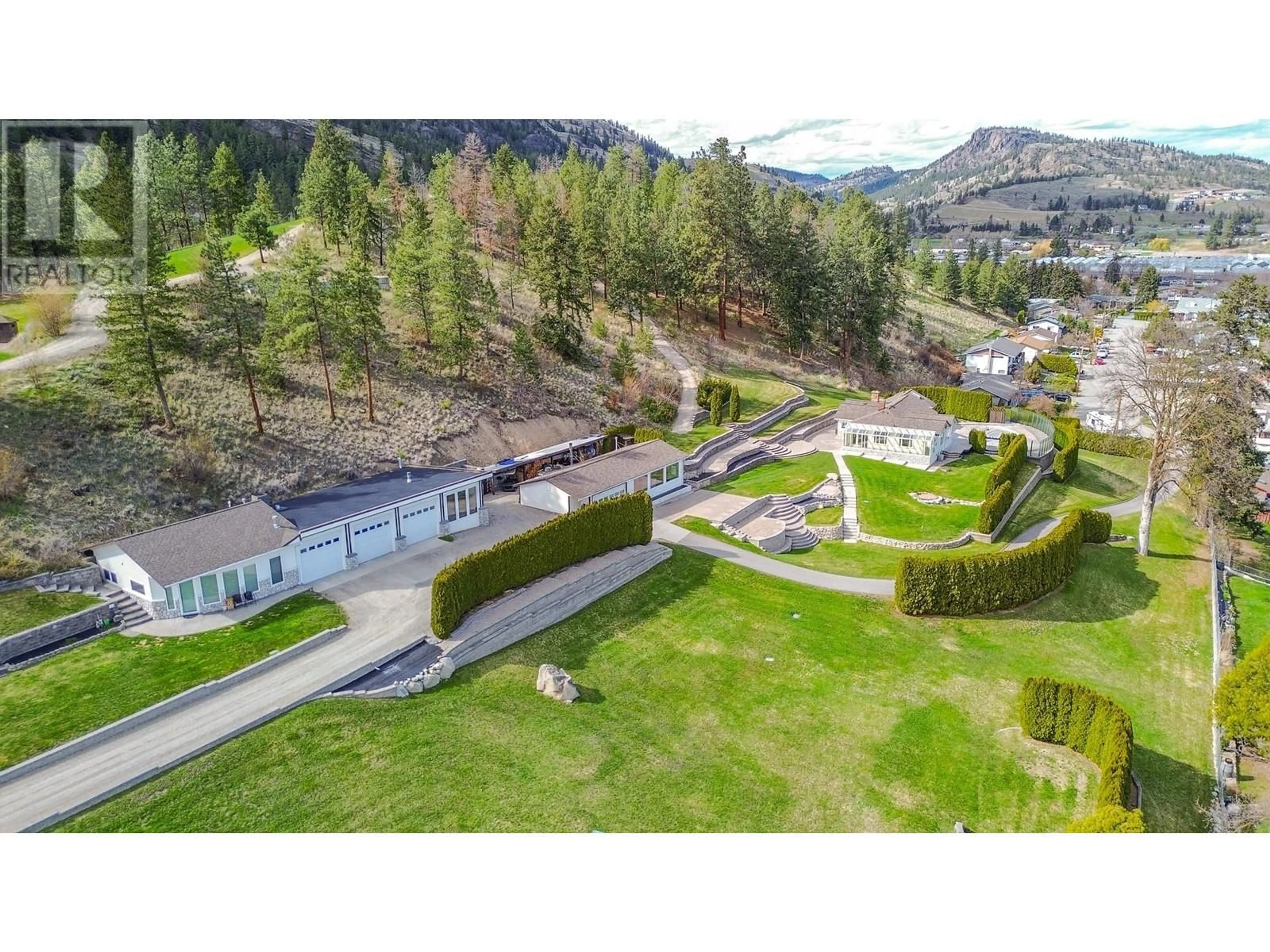12600 BLAGBORNE AVENUE, Summerland, British Columbia V0H1Z8
Contact us about this property
Highlights
Estimated valueThis is the price Wahi expects this property to sell for.
The calculation is powered by our Instant Home Value Estimate, which uses current market and property price trends to estimate your home’s value with a 90% accuracy rate.Not available
Price/Sqft$1,769/sqft
Monthly cost
Open Calculator
Description
Developers or investors! 6.5 acres of residential RU2 zoned land in the heart of Summerland. Preliminary design plan for 32 lots under existing zoning has been proposed to the municipality. Existing RU2 allows up to 4 dwellings per lot with up to 40% lot coverage and 11 m/3story height per lot indicating potential for 128 dwellings with no rezoning. City water and sanitary sewer lines are right there. 4 minute drive or 16 minute walk to downtown. Views over Summerland and mountains. Gated property includes a well-maintained 2 bed house plus a one-bedroom secondary dwelling, big workshop, 3 car garage and swimming pool. Develop now or hold for the future. Priced very realistically for raw development land. Infrastructure and soft costs estimated at $115k/lot 2 years ago. Average selling price estimated at $350k/lot today. Not within ALR (Agricultural Land Reserve). Interior of house and buildings can only be shown on a second showing. 2024 property tax based on agricultural use, which is now discontinued. Summerland includes some municipal 'levies on annual municipal property tax notice. Do not access property without appointment - bad dogs live on site. Please leave 2 business days for acceptance. (id:39198)
Property Details
Interior
Features
Main level Floor
3pc Bathroom
10' x 12'3''Full bathroom
8'3'' x 8'Full ensuite bathroom
14'10'' x 9'8''Foyer
9'7'' x 12'Exterior
Features
Parking
Garage spaces -
Garage type -
Total parking spaces 6
Property History
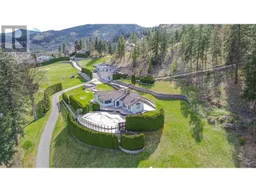 71
71