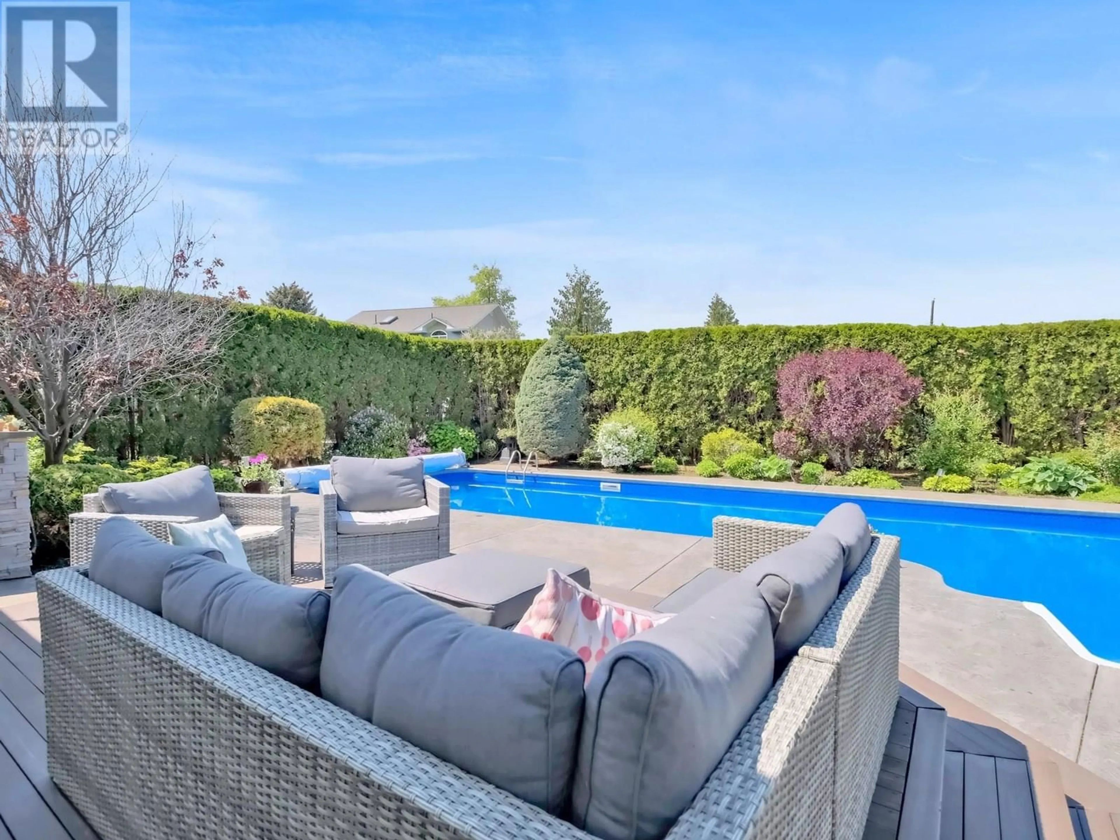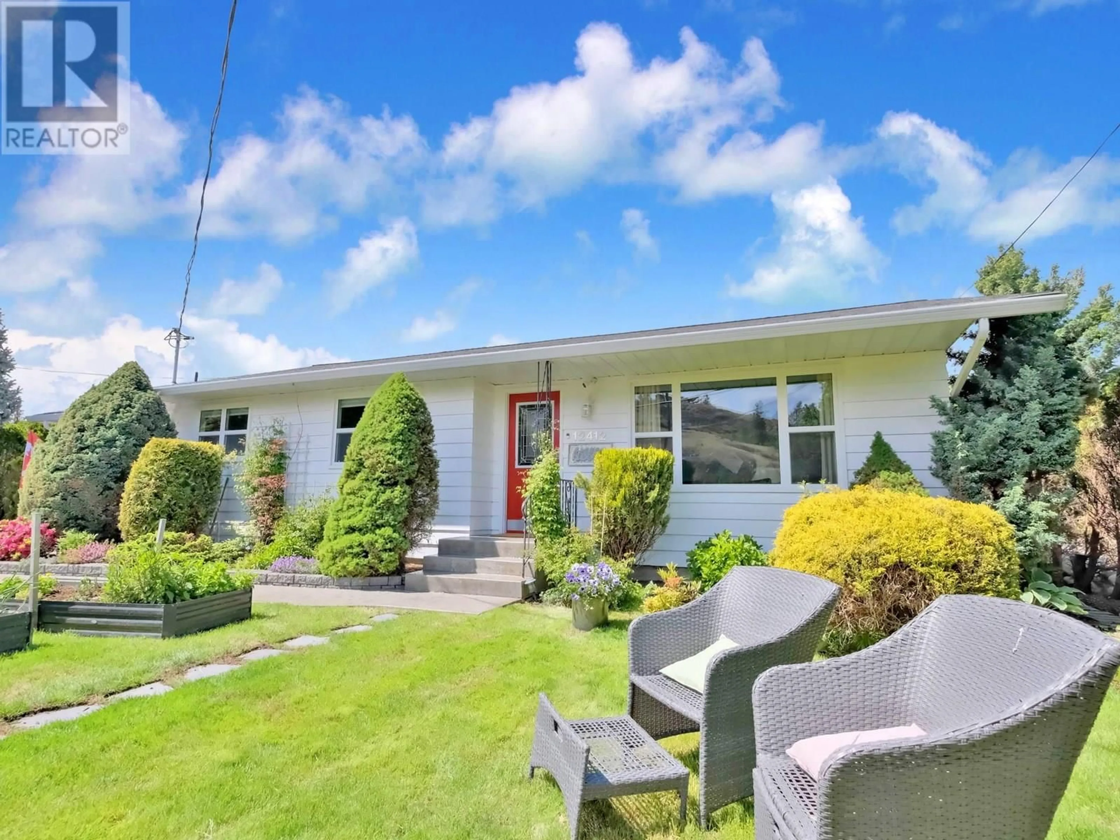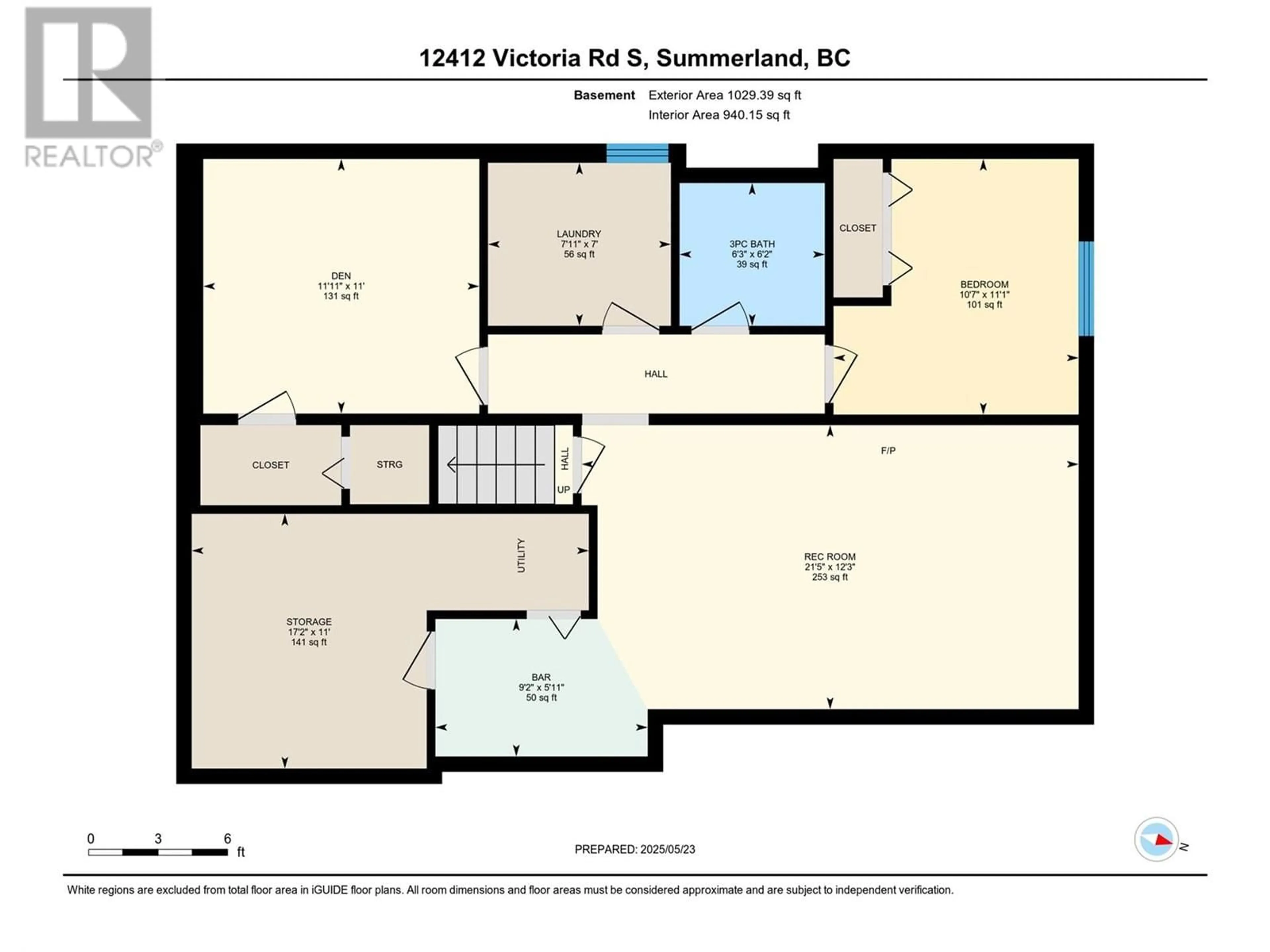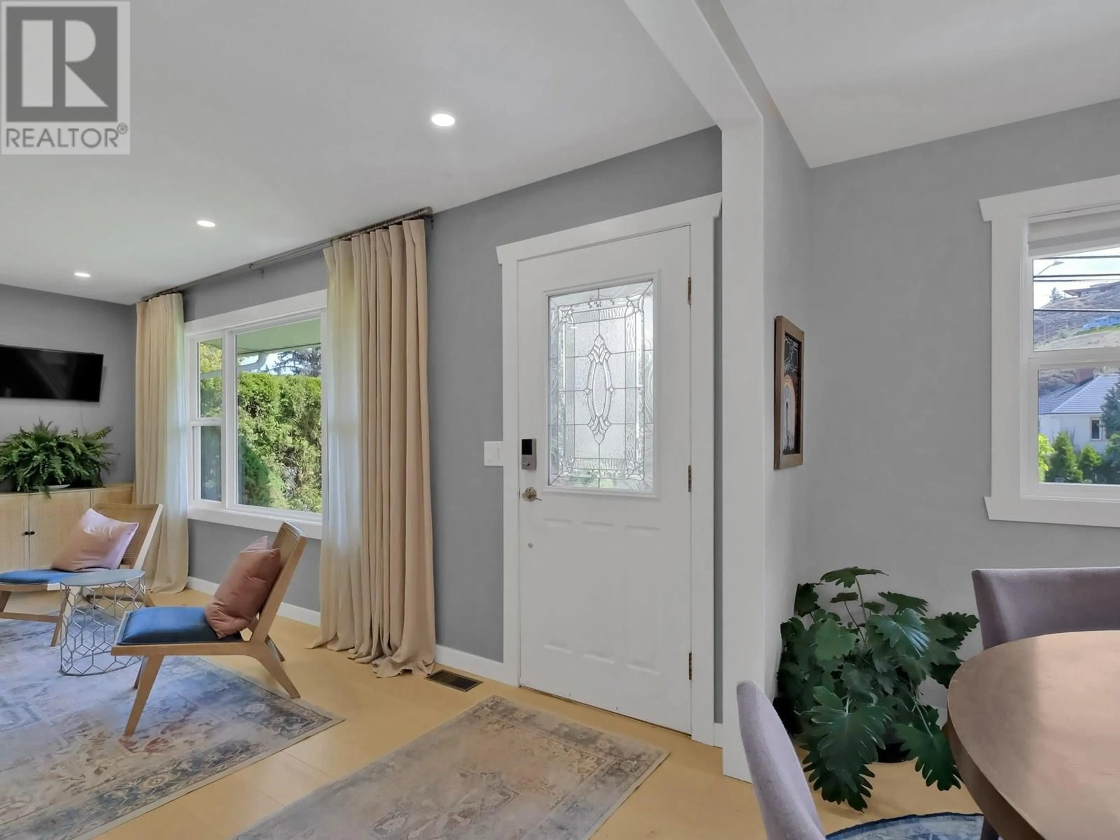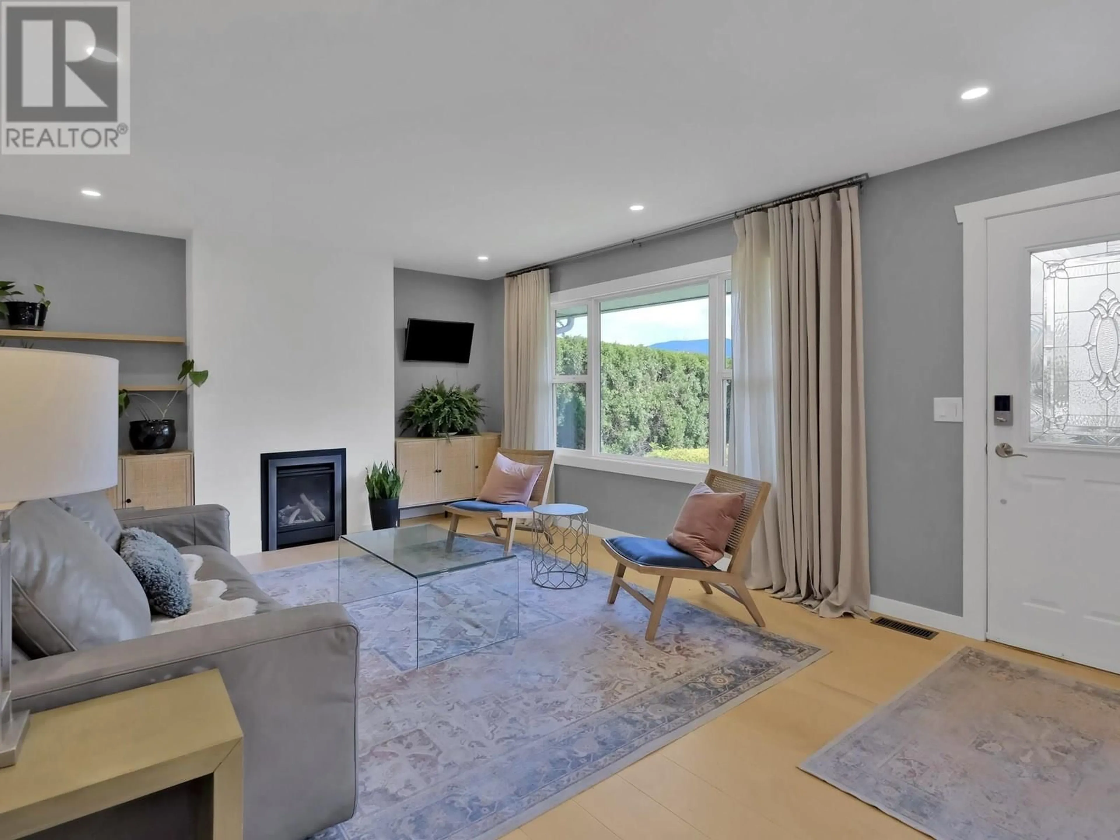12412 VICTORIA ROAD, Summerland, British Columbia V0H1Z2
Contact us about this property
Highlights
Estimated valueThis is the price Wahi expects this property to sell for.
The calculation is powered by our Instant Home Value Estimate, which uses current market and property price trends to estimate your home’s value with a 90% accuracy rate.Not available
Price/Sqft$481/sqft
Monthly cost
Open Calculator
Description
Welcome to a truly private, beautiful home in the heart of Summerland. This stunning rancher with a fully finished basement, is designed for effortless indoor-outdoor living & year-round en-joyment. Tucked behind electronic gates on a beautifully landscaped property, this extraordinary home is just a short walk from downtown Summerland’s charming shops, restaurants, and scenic parks. The main level is flooded with natural light and thoughtfully laid out with all your daily living on one floor. The spacious primary suite & cozy den both feature patio doors that open directly to your private backyard oasis—complete with a large inground pool, hot tub, outdoor kitchen, & lush gardens. Whether you're sipping morning coffee on the patio, hosting poolside gatherings, or simply unwinding in the hot tub under the stars, this home offers a lifestyle you won’t find any-where else. The beautiful kitchen features stainless appliances, a gas stove & plenty of storage space and flows into a generous dining area and an inviting living room, perfect for entertaining or relaxing in comfort. Downstairs, the fully finished basement offers two additional bedrooms, a full bathroom, a large family room, laundry, and ample storage—ideal for guests, family, or hobbies. From the beautifully manicured grounds to the privacy and elegance of the interior, this home offers an unmatched blend of luxury, convenience, & tranquility. (id:39198)
Property Details
Interior
Features
Basement Floor
Storage
17'2'' x 11'Recreation room
21'5'' x 12'3''Laundry room
7'11'' x 7'Den
11'11'' x 11'Exterior
Features
Parking
Garage spaces -
Garage type -
Total parking spaces 1
Property History
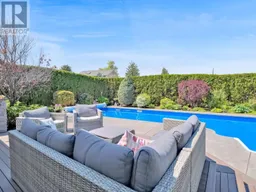 50
50
