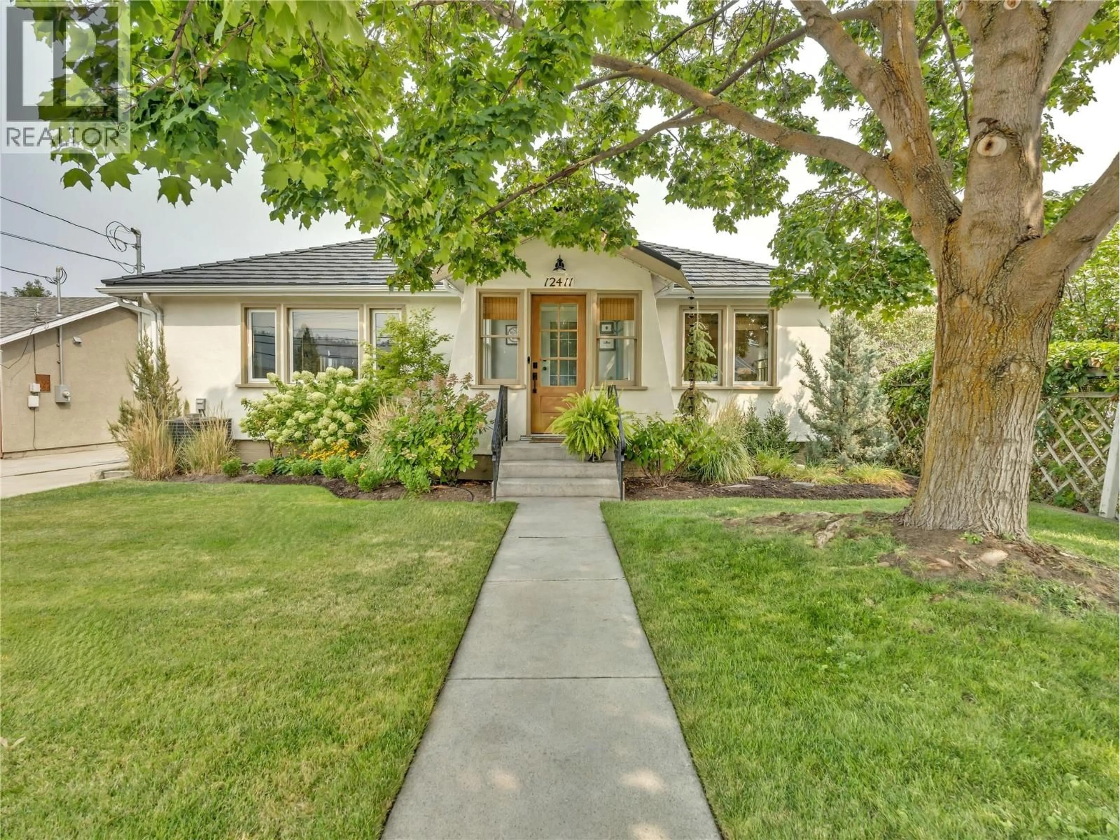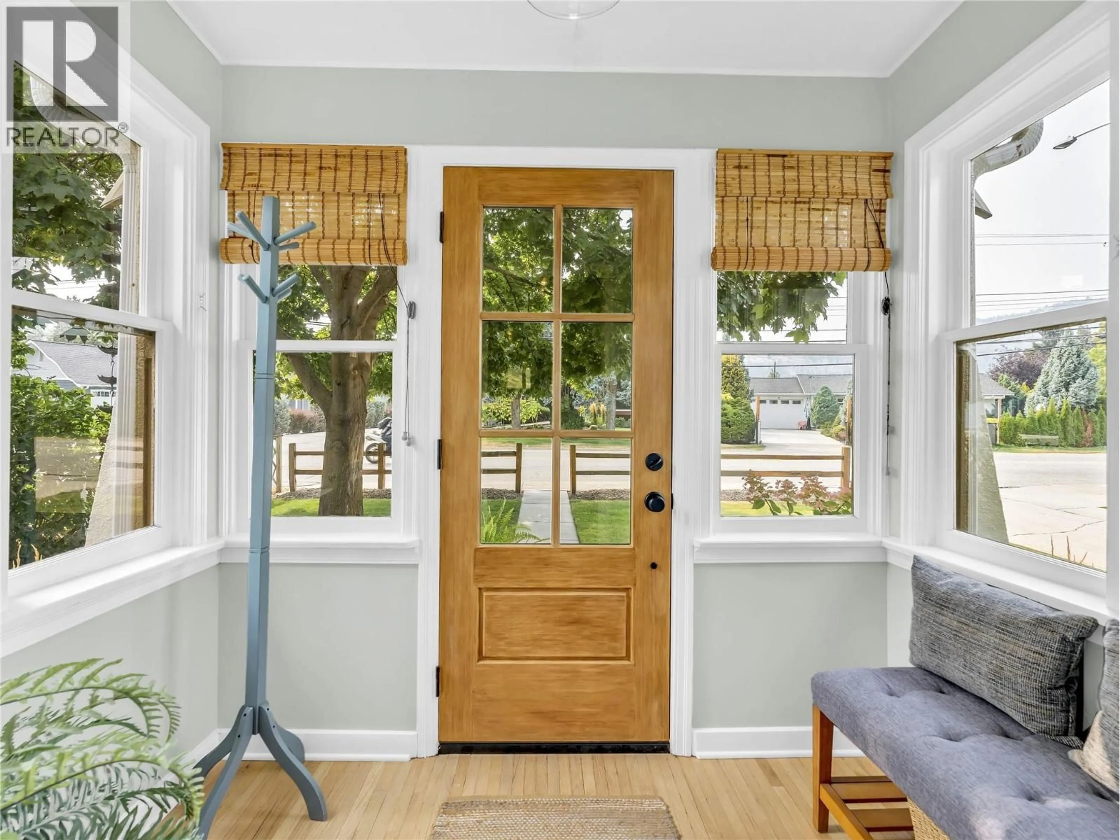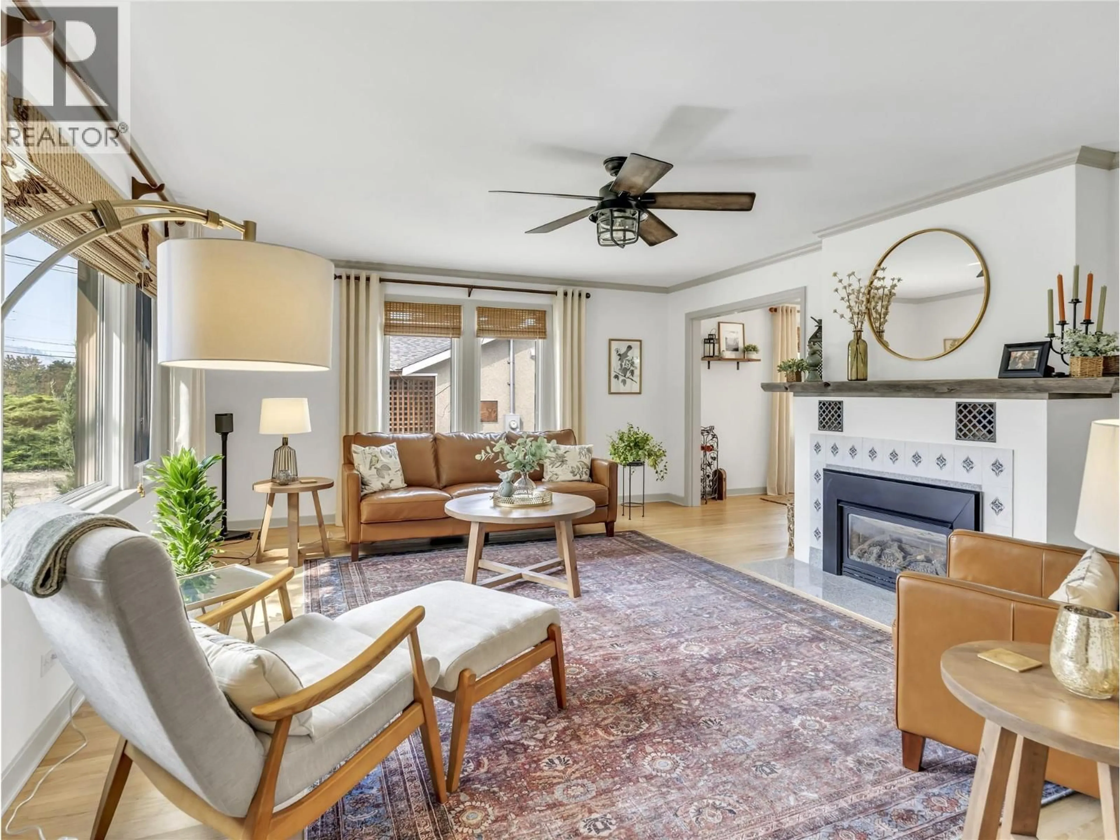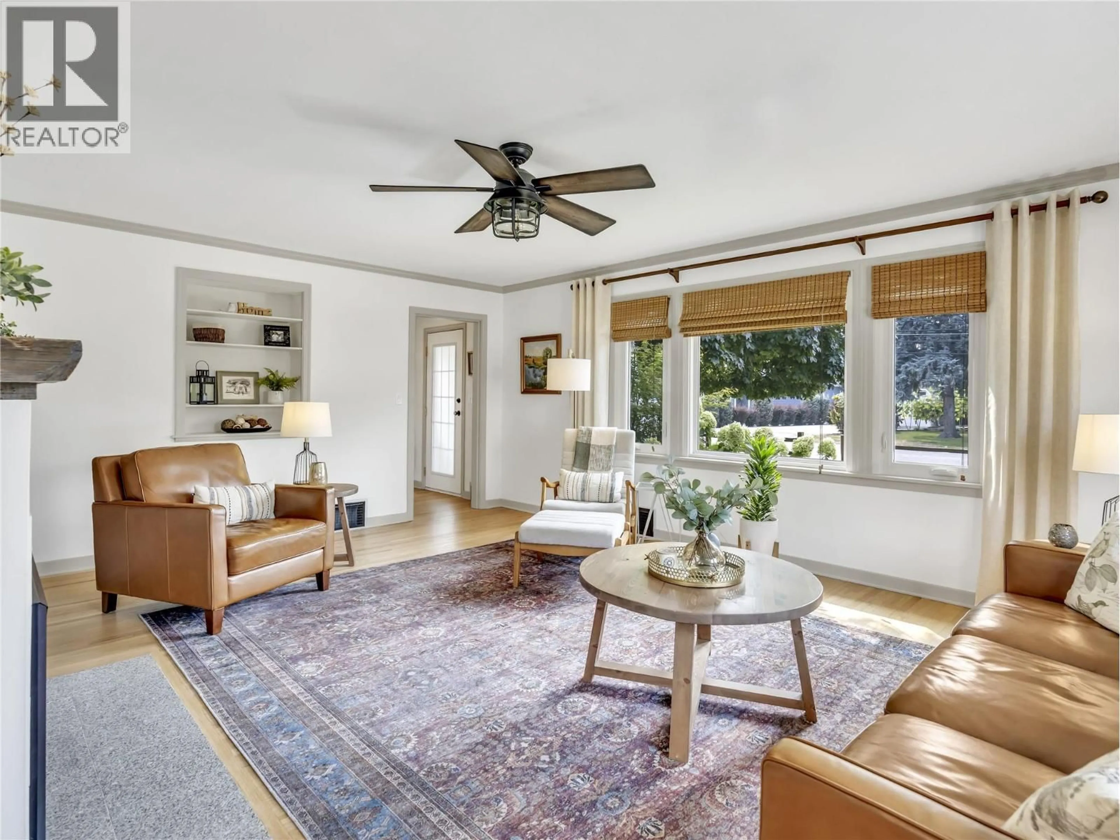12411 VICTORIA ROAD SOUTH, Summerland, British Columbia V0H1Z2
Contact us about this property
Highlights
Estimated valueThis is the price Wahi expects this property to sell for.
The calculation is powered by our Instant Home Value Estimate, which uses current market and property price trends to estimate your home’s value with a 90% accuracy rate.Not available
Price/Sqft$337/sqft
Monthly cost
Open Calculator
Description
Exquisite Renovated Character Home with Backyard Oasis. This stunning 4bd, 2bth home blends timeless charm with modern updates, offering the perfect move in ready package. Every detail has been thoughtfully upgraded - including windows, roof, plumbing, heating, & cooling, giving you peace of mind for years to come. Step inside & fall in love with the vintage architecture, bright & spacious living room with picture windows, & cozy gas fireplace. The dining area flows into a fully updated kitchen featuring quartz countertops, a gas stove, butcher block island, & direct access to the backyard – ABSOLUTELY ideal for entertaining. The main level includes a primary bdrm, a 2nd bdrm, & a 3pc bth with in floor heating. The lower level adds more living space with a large family room, 2 additional bdrms, a 4pc bth, laundry, & convenient exterior access - perfect for guests, teens, or extended family. Outside, prepare to be impressed! The meticulously landscaped, fenced yard is a private sanctuary with a lush lawn, patio, garden space, & charming shed. A detached single car garage provides extra parking & storage. Situated in a desirable, walkable neighbourhood just minutes from downtown, schools, parks, & amenities, this home is truly the best of both worlds with character & convenience, all wrapped into one. Total sq.ft. calculations are based on the exterior dimensions of the building at each floor level & inc. all interior walls & must be verified by the buyer if deemed important. (id:39198)
Property Details
Interior
Features
Basement Floor
Storage
14'3'' x 16'4''Full bathroom
Bedroom
8'8'' x 11'Bedroom
10'8'' x 11'2''Exterior
Parking
Garage spaces -
Garage type -
Total parking spaces 3
Property History
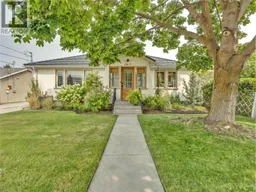 35
35
