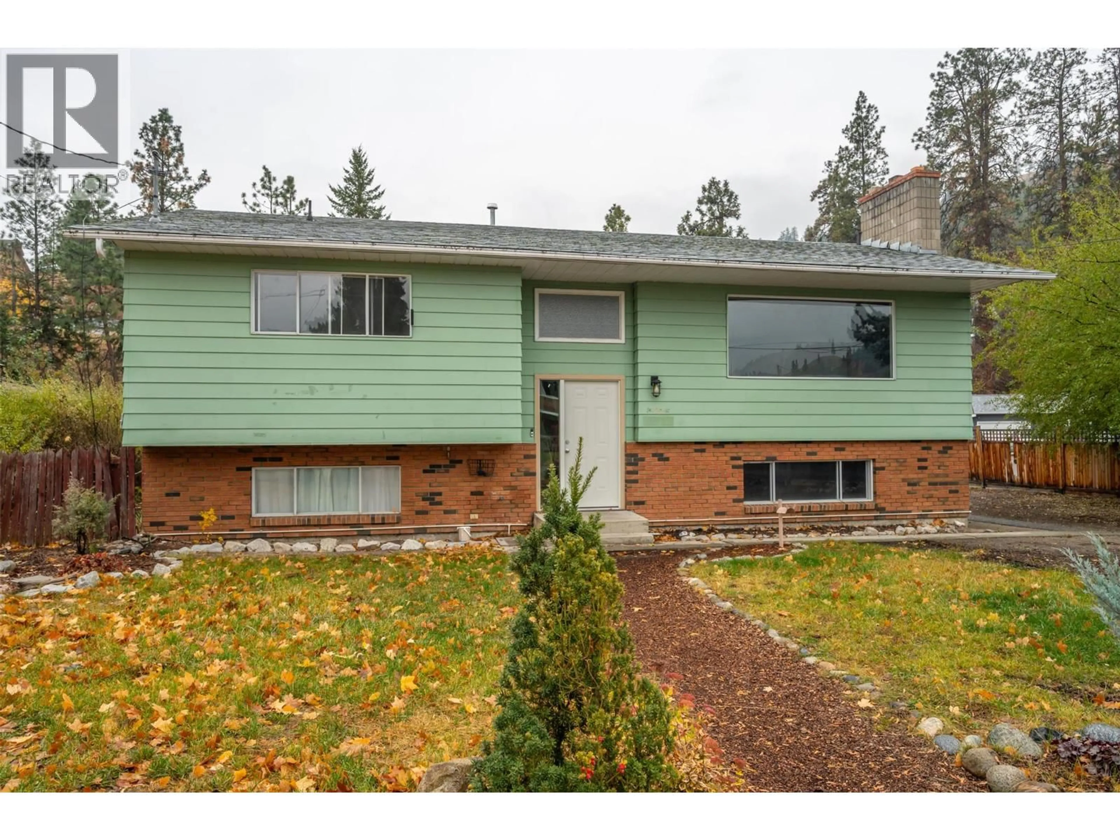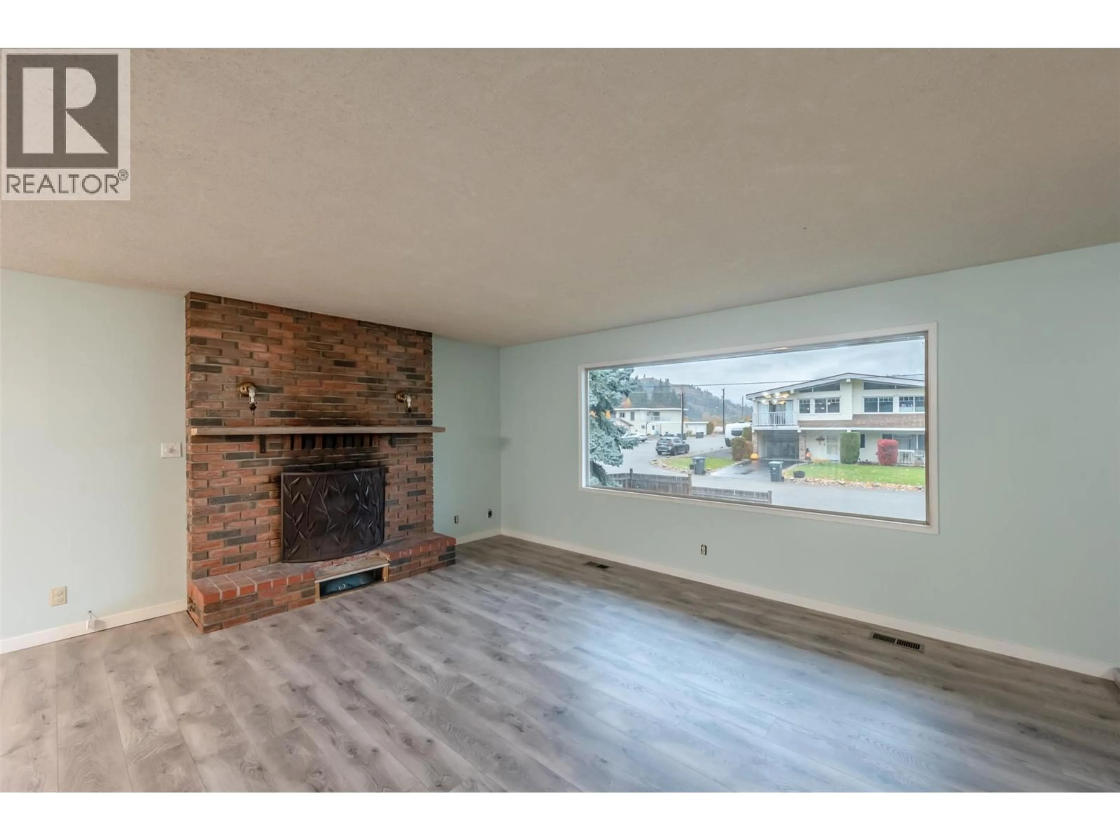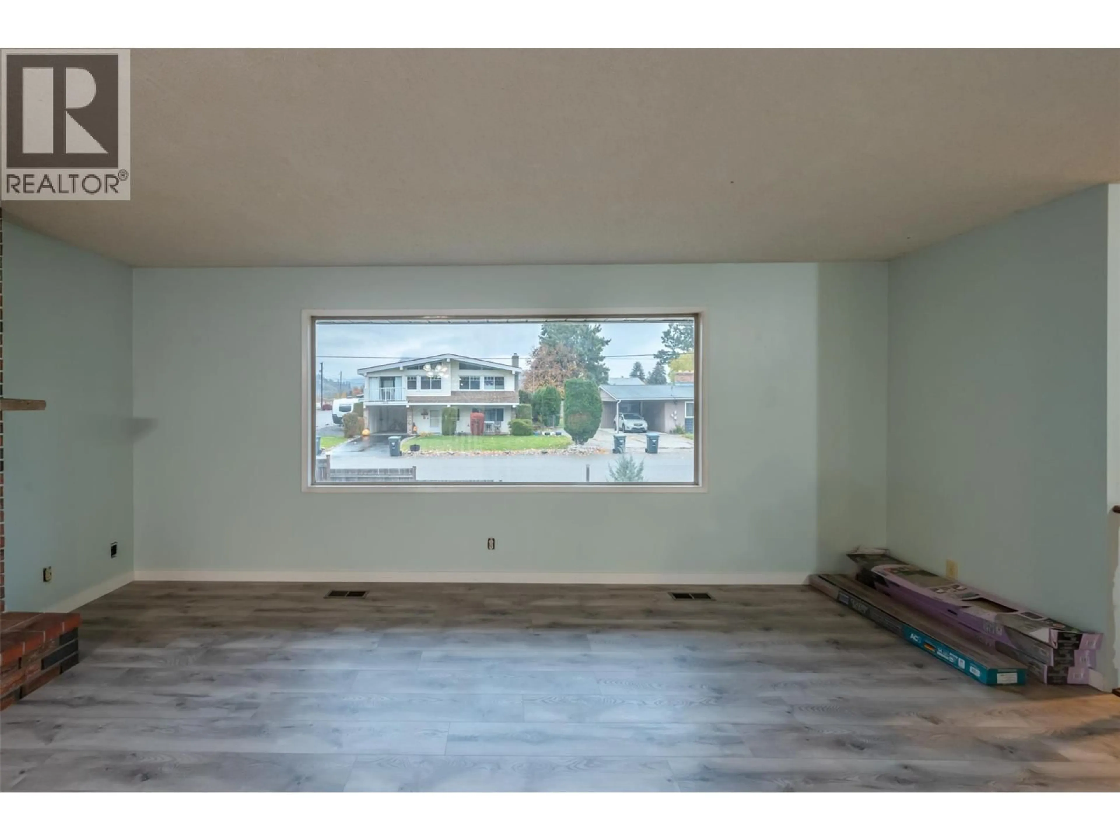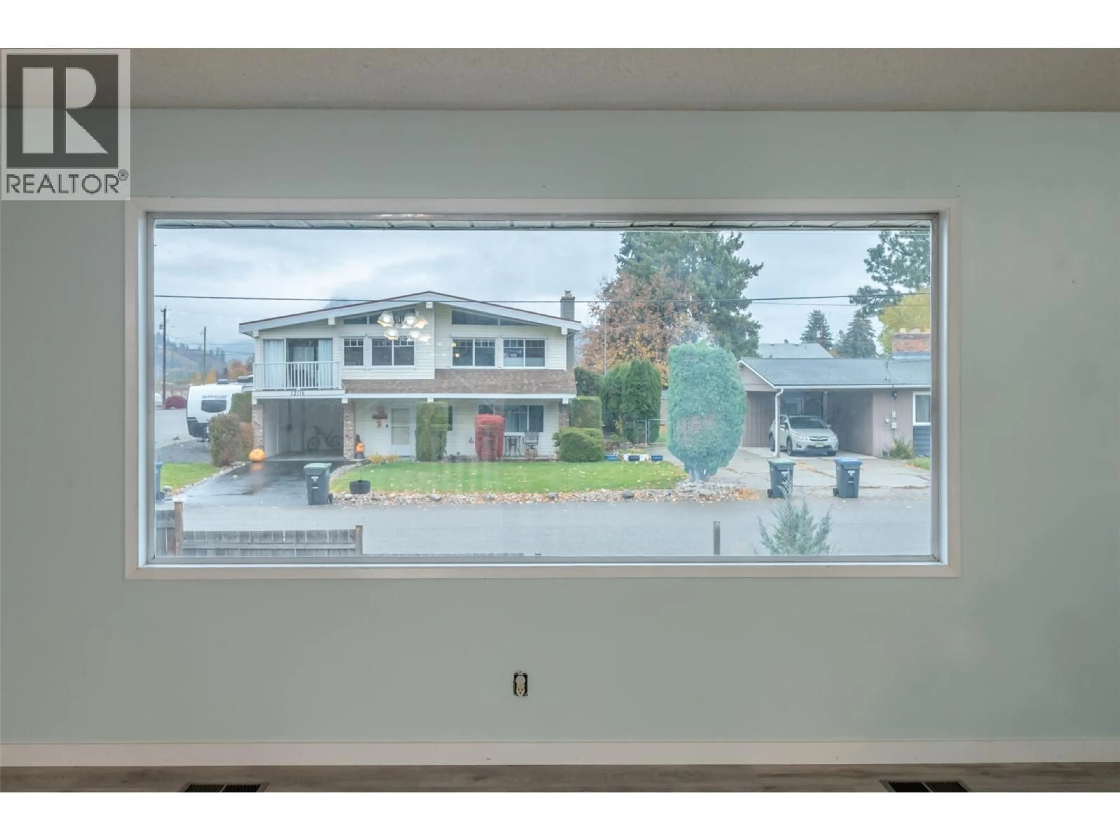12115 MARSHALL CRESCENT, Summerland, British Columbia V0H1Z5
Contact us about this property
Highlights
Estimated valueThis is the price Wahi expects this property to sell for.
The calculation is powered by our Instant Home Value Estimate, which uses current market and property price trends to estimate your home’s value with a 90% accuracy rate.Not available
Price/Sqft$290/sqft
Monthly cost
Open Calculator
Description
Welcome to Marshall Crescent, where comfort meets convenience in the heart of Summerland! This charming two-story family home is the perfect blend of warmth, functionality, and opportunity. Step inside and you’ll immediately feel the inviting flow of the main level with a bright, open kitchen ideal for family meals, a spacious dining area for entertaining, and a cozy living room designed for connection and relaxation. Two generous bedrooms, including a serene primary suite with ensuite, plus a stylish 4-piece bathroom complete this level with ease. On the lower level discover a versatile space featuring a large recreation room with two additional bedrooms that make it perfect for extended family, guests, or creating a comfortable in-law or secondary suite. Set on a large corner lot bordering a peaceful cul-de-sac, this property offers side access to a sprawling backyard that’s ideal for kids, pets, or future garden plans, along with a detached double garage providing plenty of parking and storage. Located in one of Summerland’s most desirable family neighbourhoods, you’ll love being just minutes from schools, parks, shopping, and downtown amenities while still enjoying a quiet, private setting. The perfect balance of space, location, and lifestyle. This home truly has it all. Schedule your private showing today and see why Marshall Crescent is the one you’ve been waiting for! (id:39198)
Property Details
Interior
Features
Lower level Floor
Kitchen
11'7'' x 11'8''Recreation room
12'10'' x 18'9''Laundry room
11'7'' x 20'4''Bedroom
7'10'' x 16'5''Exterior
Parking
Garage spaces -
Garage type -
Total parking spaces 2
Property History
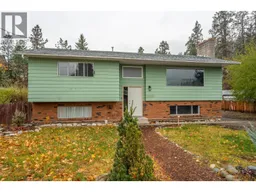 50
50
