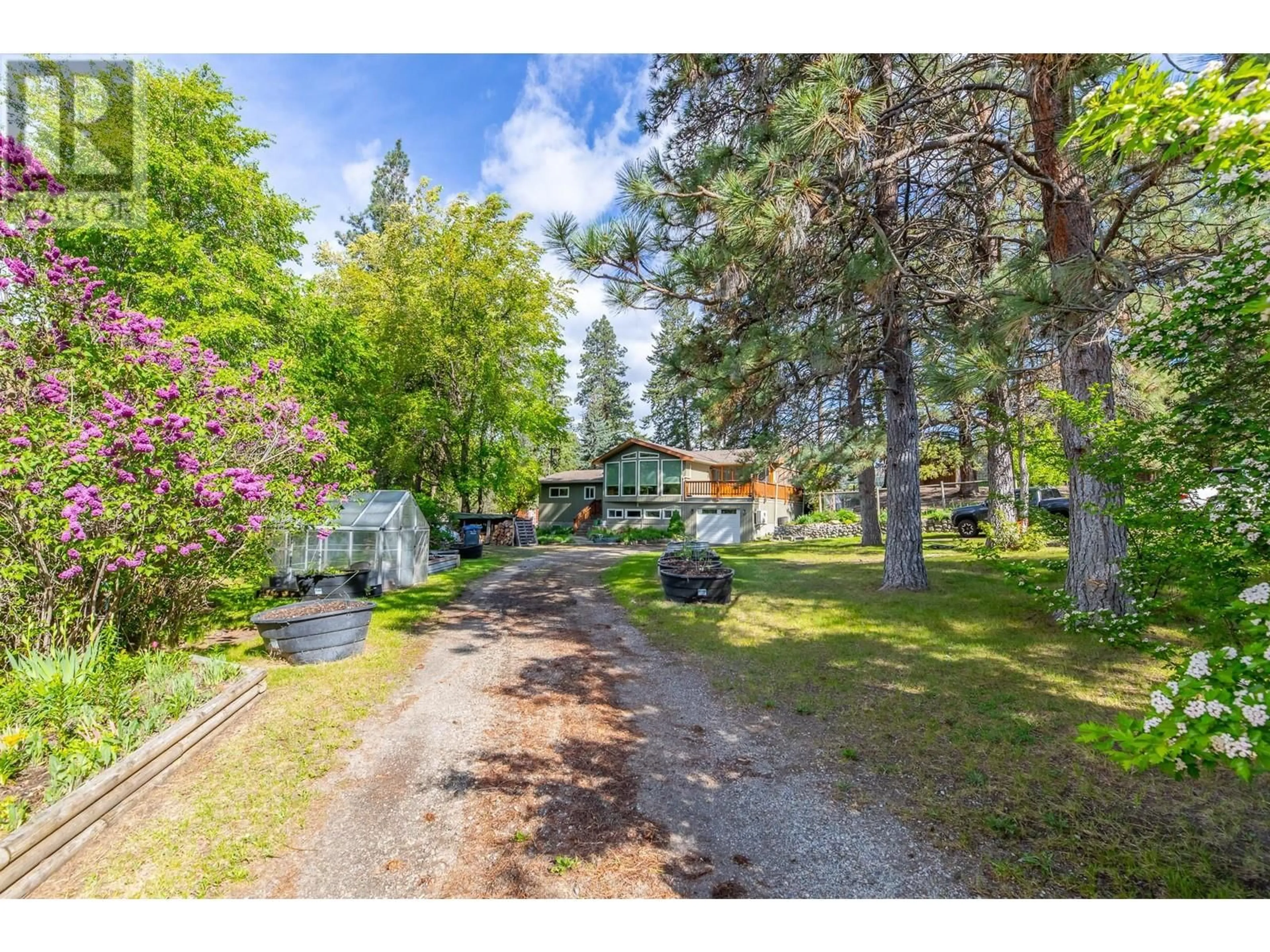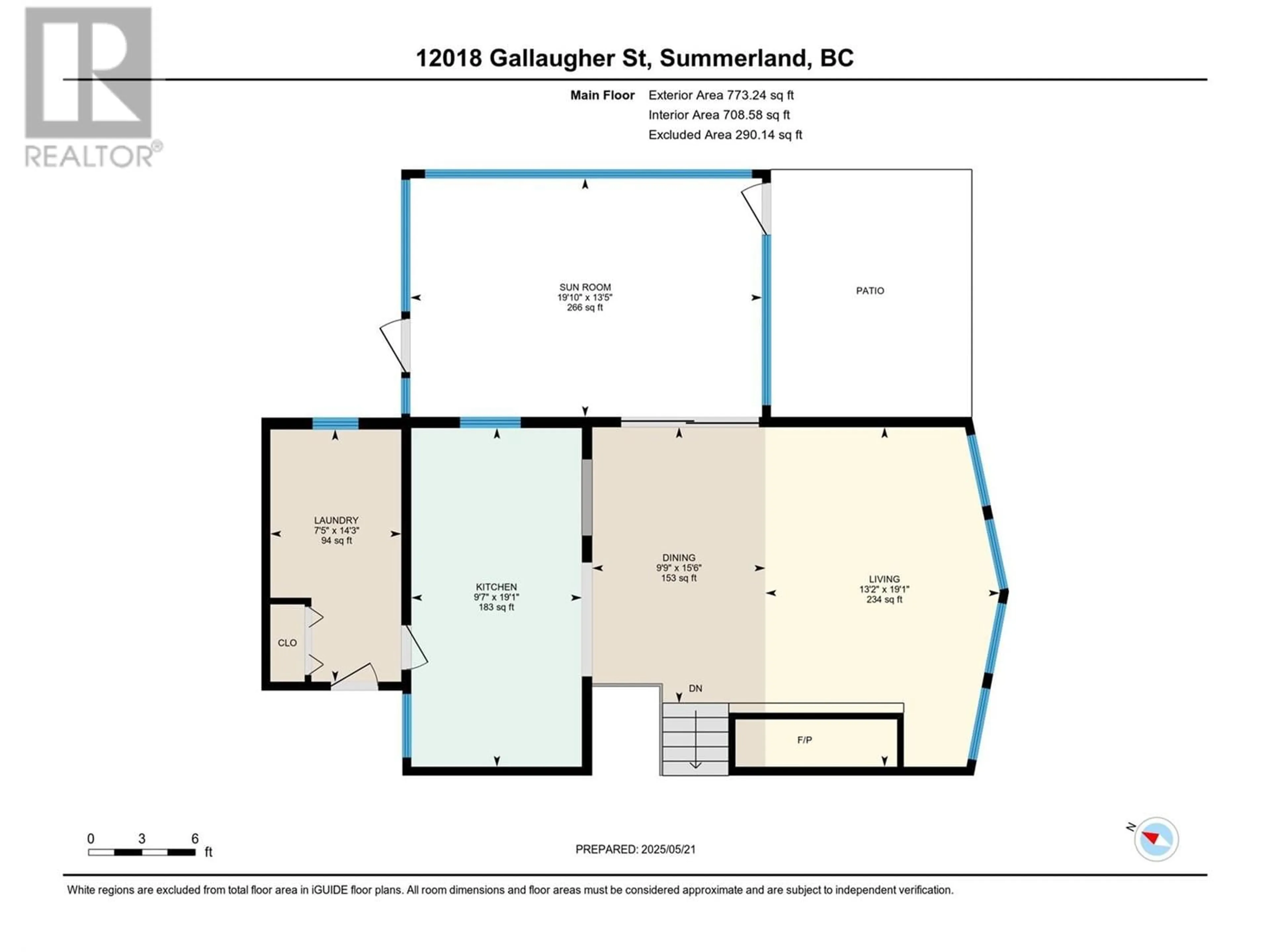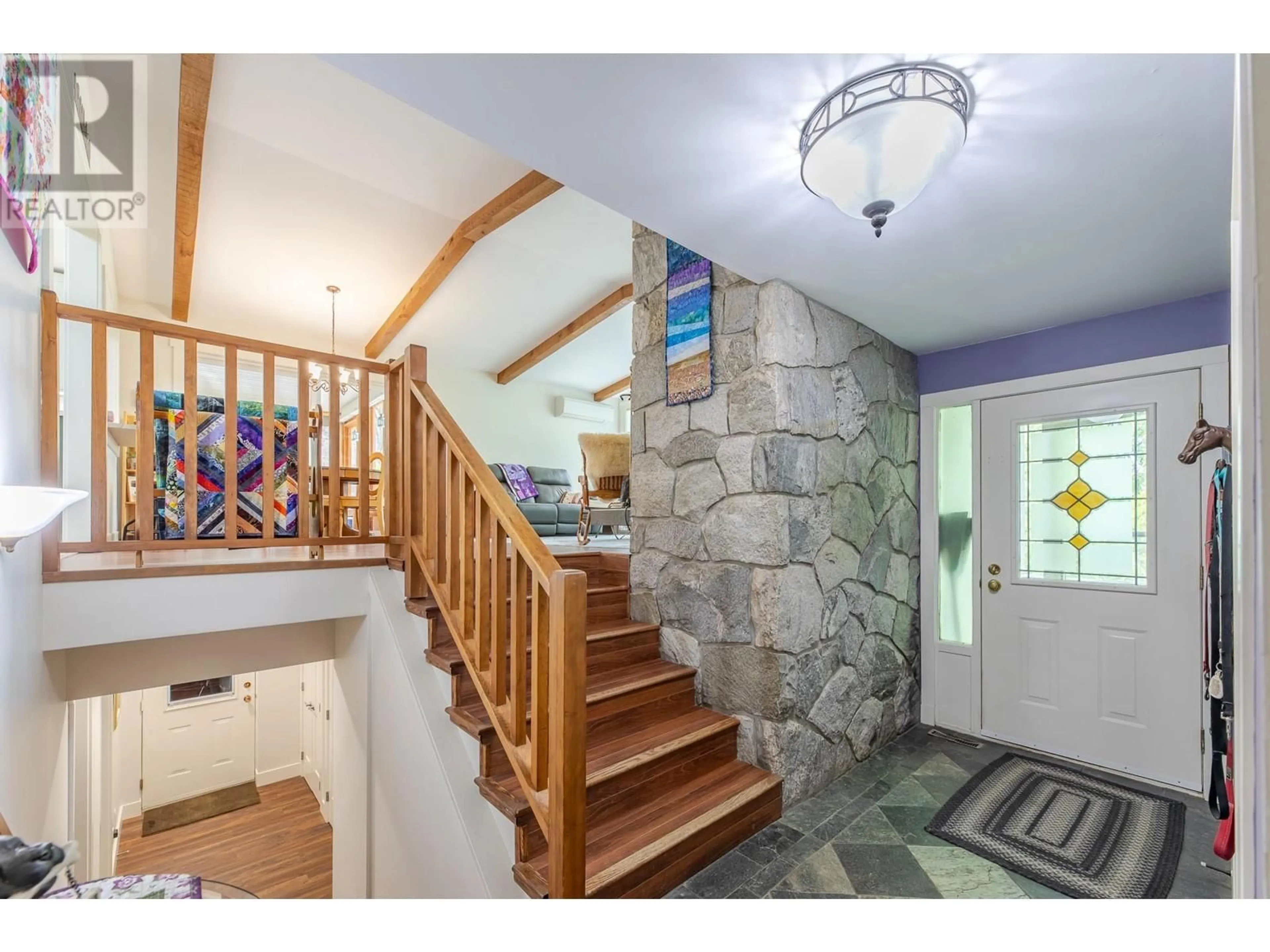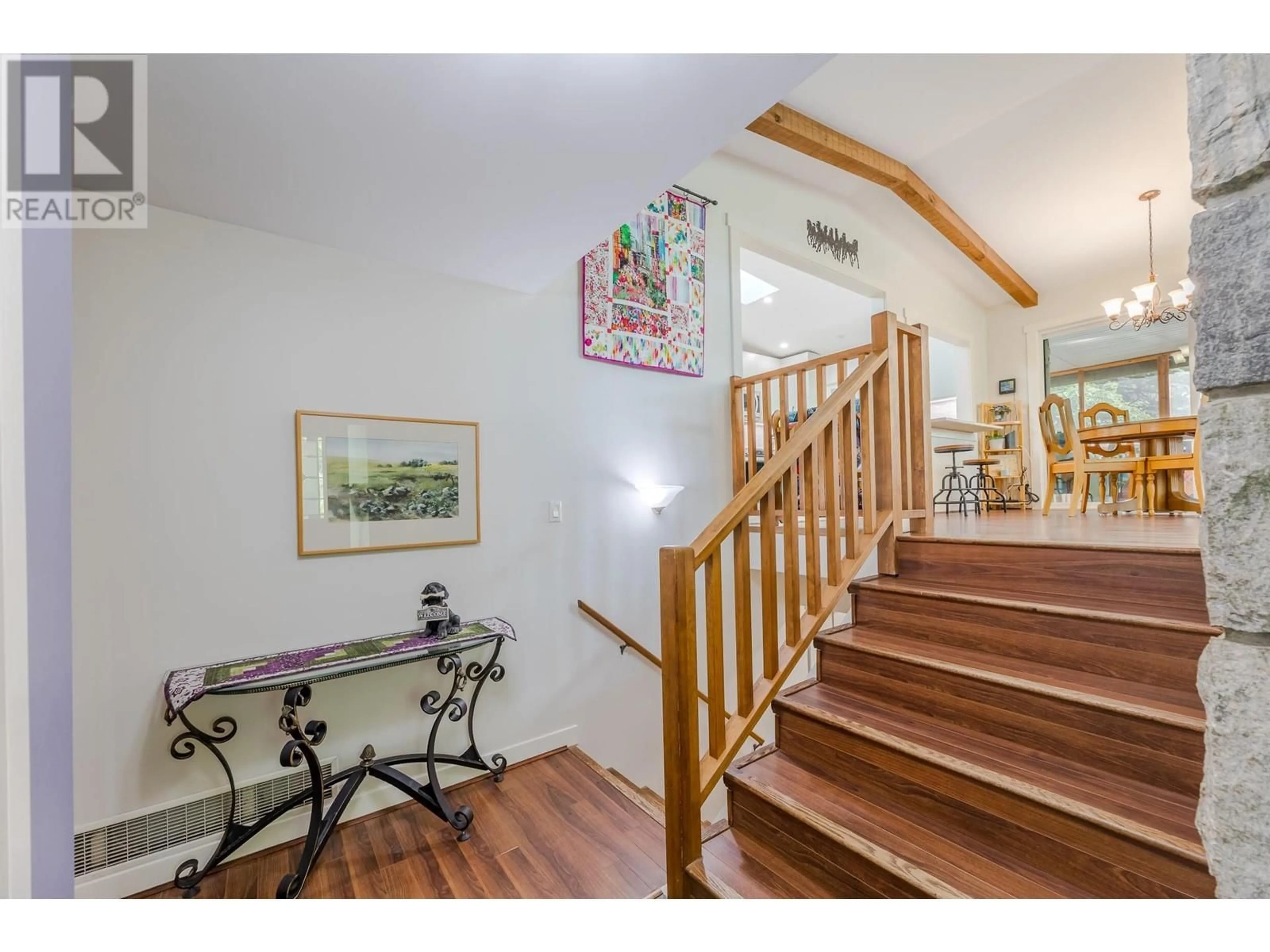12018 GALLAUGHER STREET, Summerland, British Columbia V0H1Z3
Contact us about this property
Highlights
Estimated valueThis is the price Wahi expects this property to sell for.
The calculation is powered by our Instant Home Value Estimate, which uses current market and property price trends to estimate your home’s value with a 90% accuracy rate.Not available
Price/Sqft$534/sqft
Monthly cost
Open Calculator
Description
A very private setting is found here at this beautiful 10.28 acre parcel in Summerland, BC. Presenting a wonderful 3 bedroom + den, 2 bathroom split-level home with vaulted ceilings, 2 cozy fireplaces, expansive windows, a fantastic screened-in deck to enjoy the seasons, attached tandem garage and abundant storage space. Highlights include a split-ductless heat pump, propane gas furnace, water treatment/softener and 200 amp service with a hot tub wire. The stunning perimeter landscape is mostly flat with a gentle slope and provides fenced areas for horses, horse shelters, hay storage, a round pen and riding arena. The property boasts expansive frontage onto Gallagher Street for easy access, offers well water, irrigation and fencing. Its special highlight is that Eneas creek streams through it, offering a beautiful ecosystem and sound effect. This property must be seen to be appreciated. Refer to the zoning bylaws for regulations on a possible detached carriage house! (id:39198)
Property Details
Interior
Features
Basement Floor
Utility room
3'1'' x 9'2''Storage
23'4'' x 24'2''Exterior
Parking
Garage spaces -
Garage type -
Total parking spaces 2
Property History
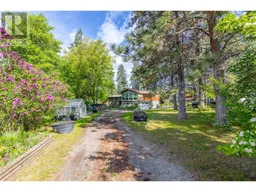 75
75
