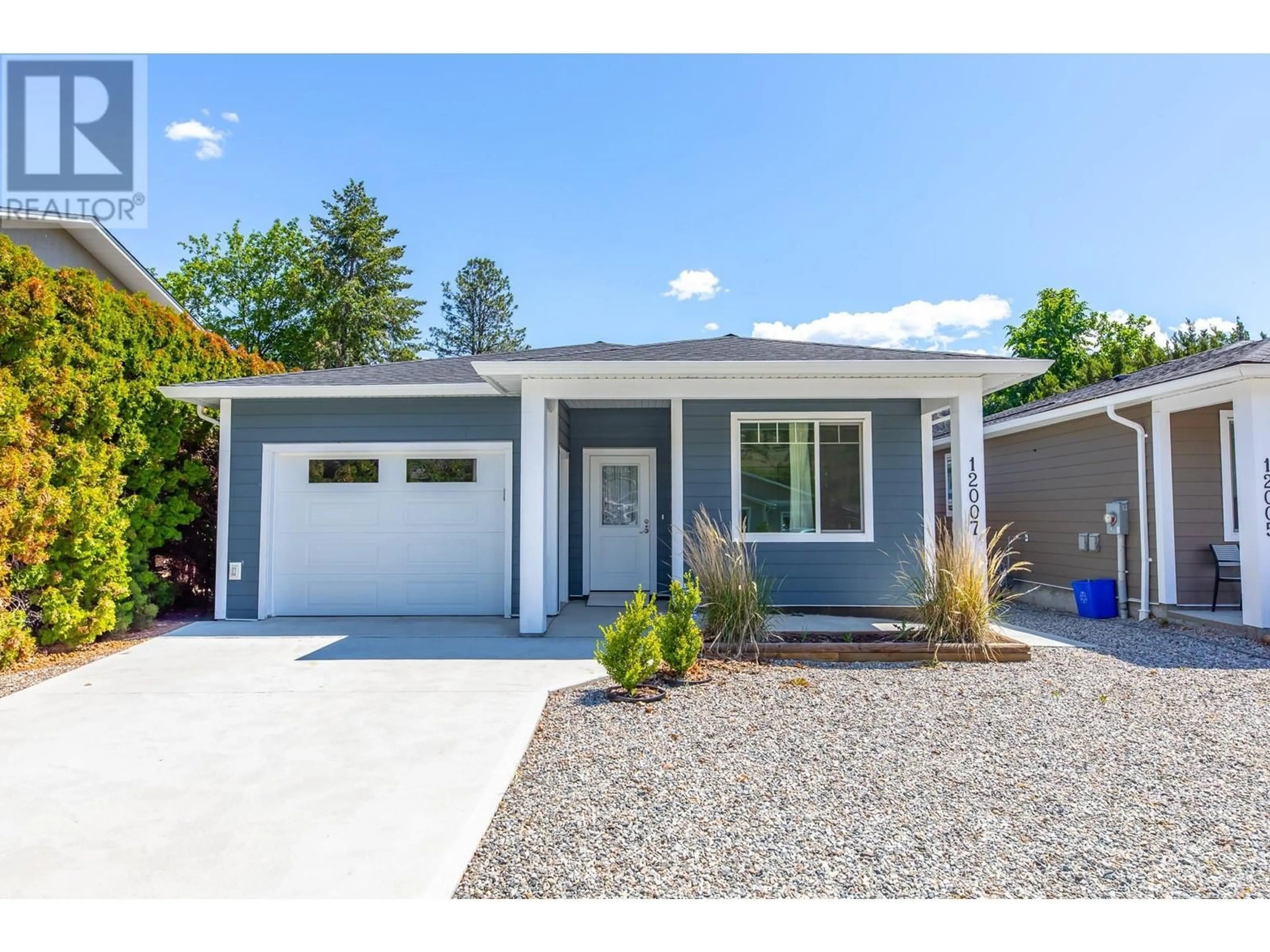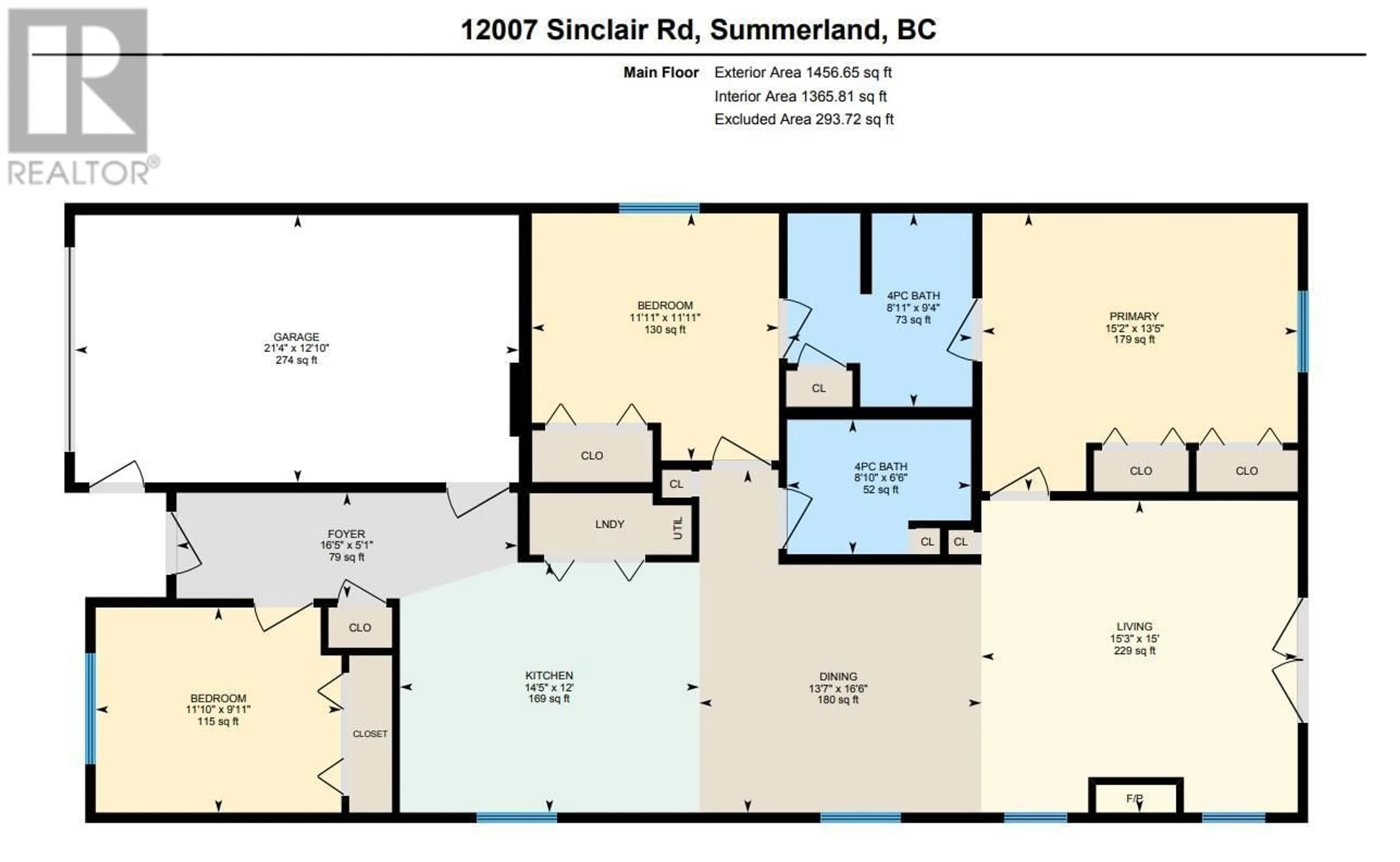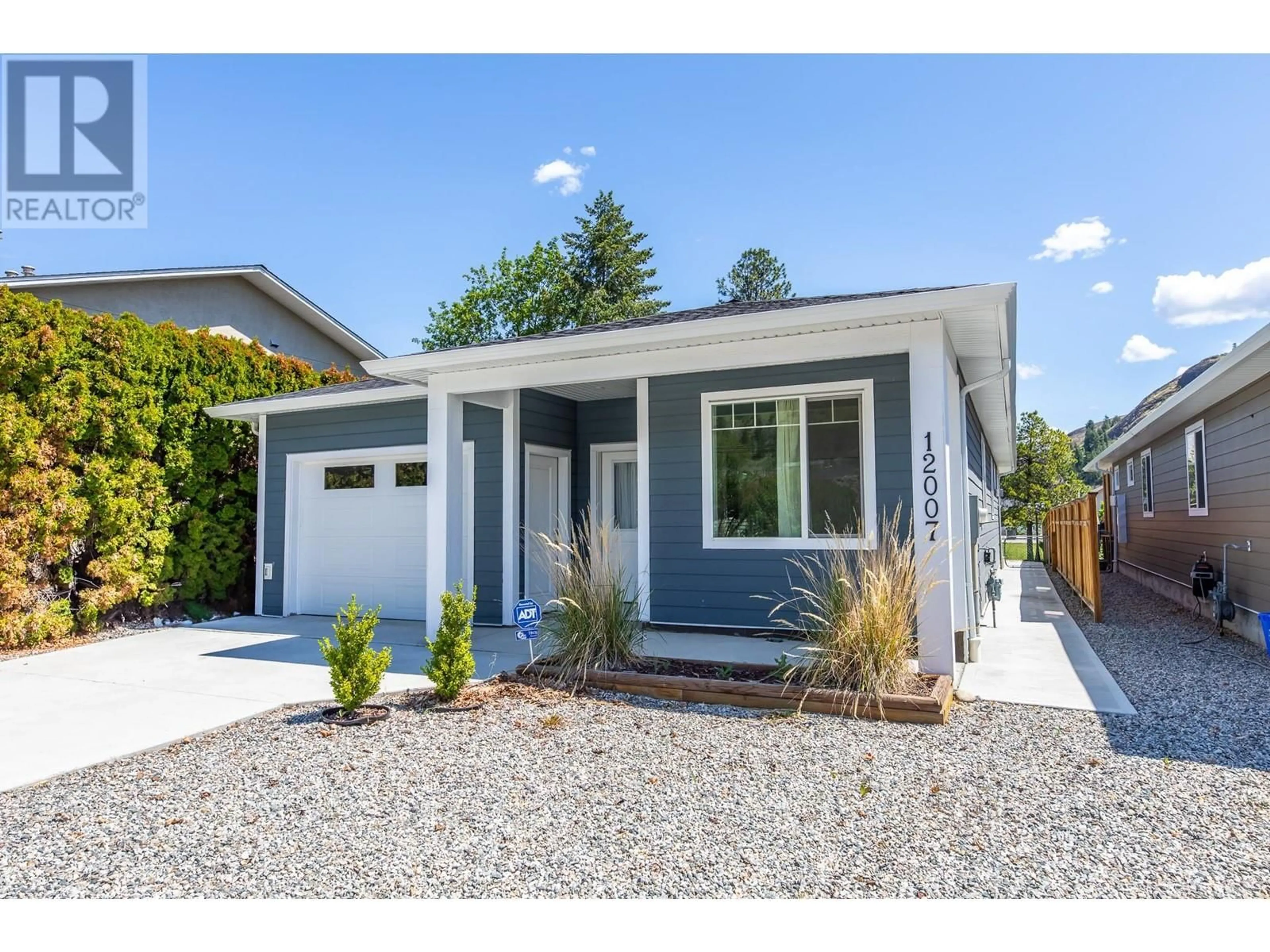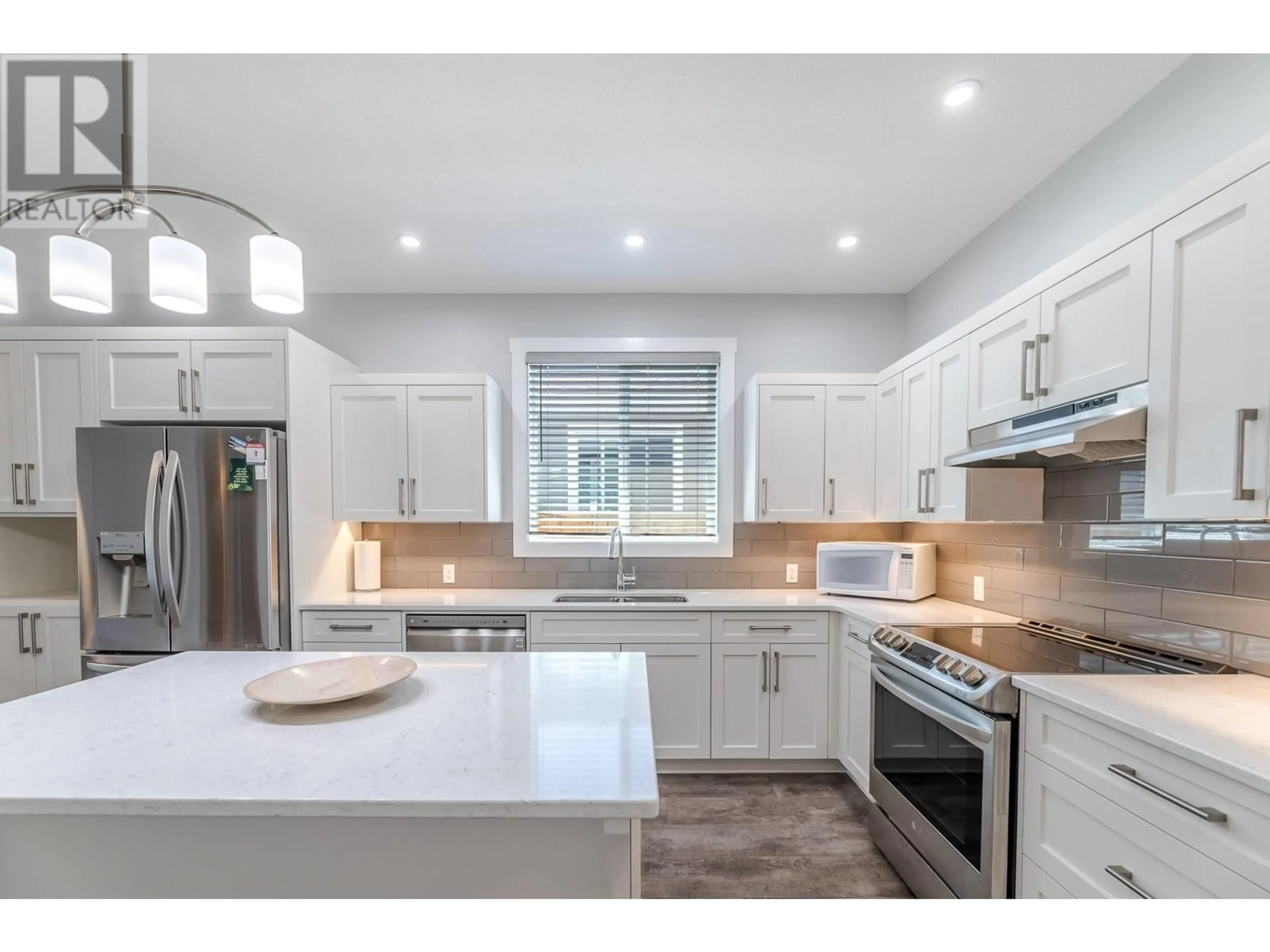12007 SINCLAIR ROAD, Summerland, British Columbia V0H1Z8
Contact us about this property
Highlights
Estimated valueThis is the price Wahi expects this property to sell for.
The calculation is powered by our Instant Home Value Estimate, which uses current market and property price trends to estimate your home’s value with a 90% accuracy rate.Not available
Price/Sqft$569/sqft
Monthly cost
Open Calculator
Description
This nearly-new 1,464 sq ft rancher is fully wheelchair accessible and designed for easy one-level living. Enjoy a bright, open layout with a modern kitchen, stainless steel appliances, and a cozy living room with a gas fireplace and French doors leading to a covered patio. Featuring 3 spacious bedrooms, 2 full baths, a single-car garage, extra parking, and a fully fenced backyard with a powered shed. Low-maintenance xeriscaped front yard. Close to parks, schools, shopping, and scenic trails—comfort and convenience in a beautiful location! Balance of 2-5-10 warranty. (id:39198)
Property Details
Interior
Features
Main level Floor
4pc Ensuite bath
9'4'' x 8'11''4pc Bathroom
6'6'' x 8'10''Bedroom
9'11'' x 11'10''Foyer
5'1'' x 16'5''Exterior
Parking
Garage spaces -
Garage type -
Total parking spaces 1
Property History
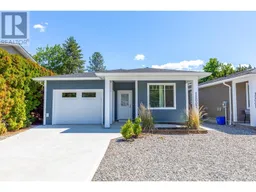 29
29
