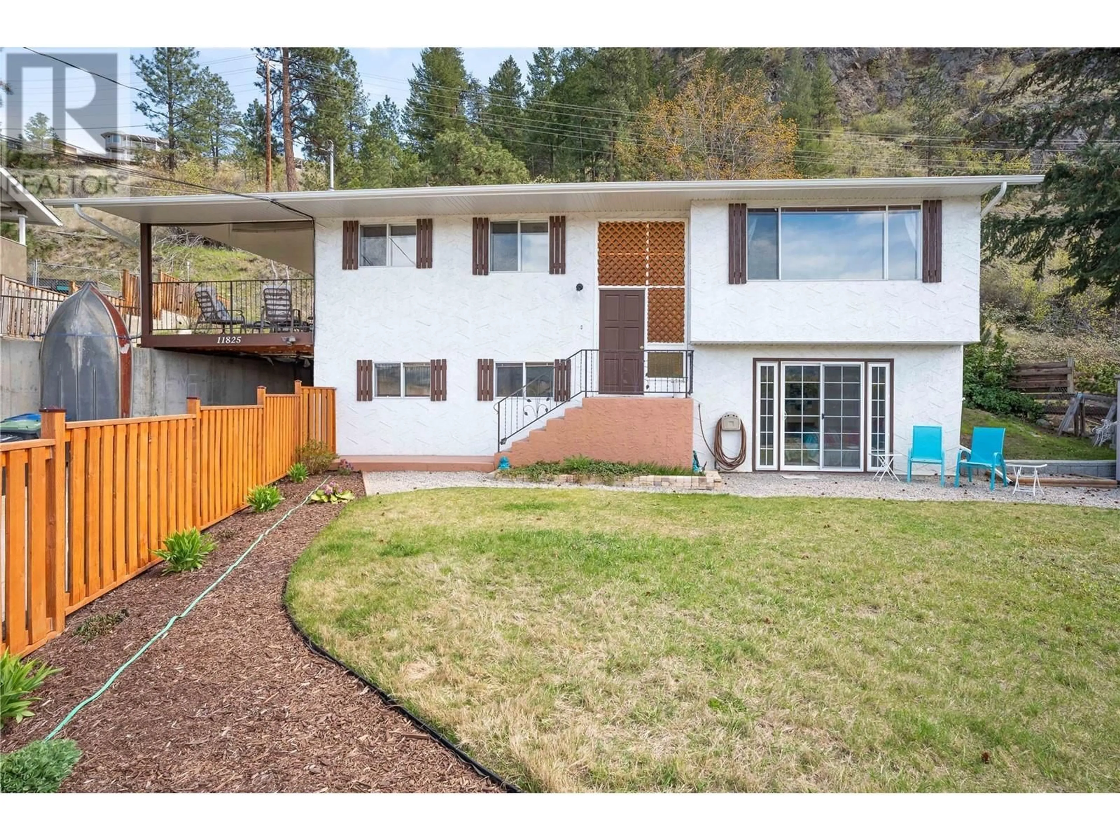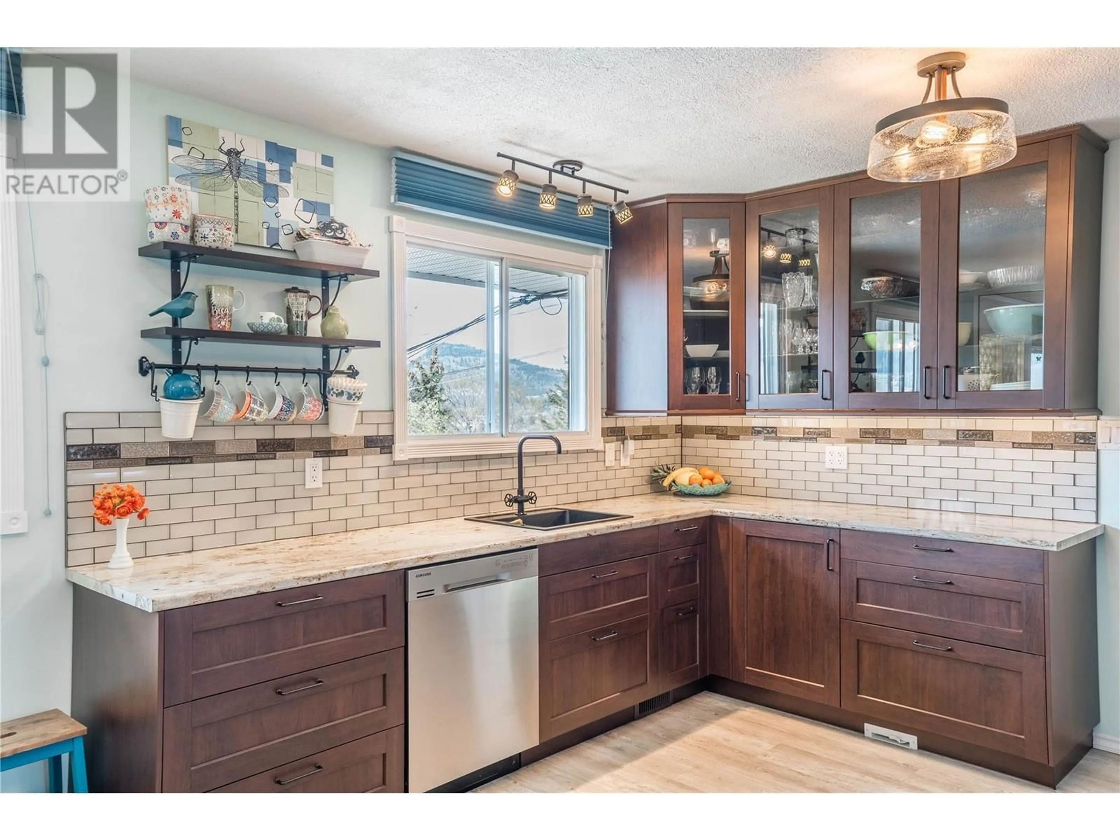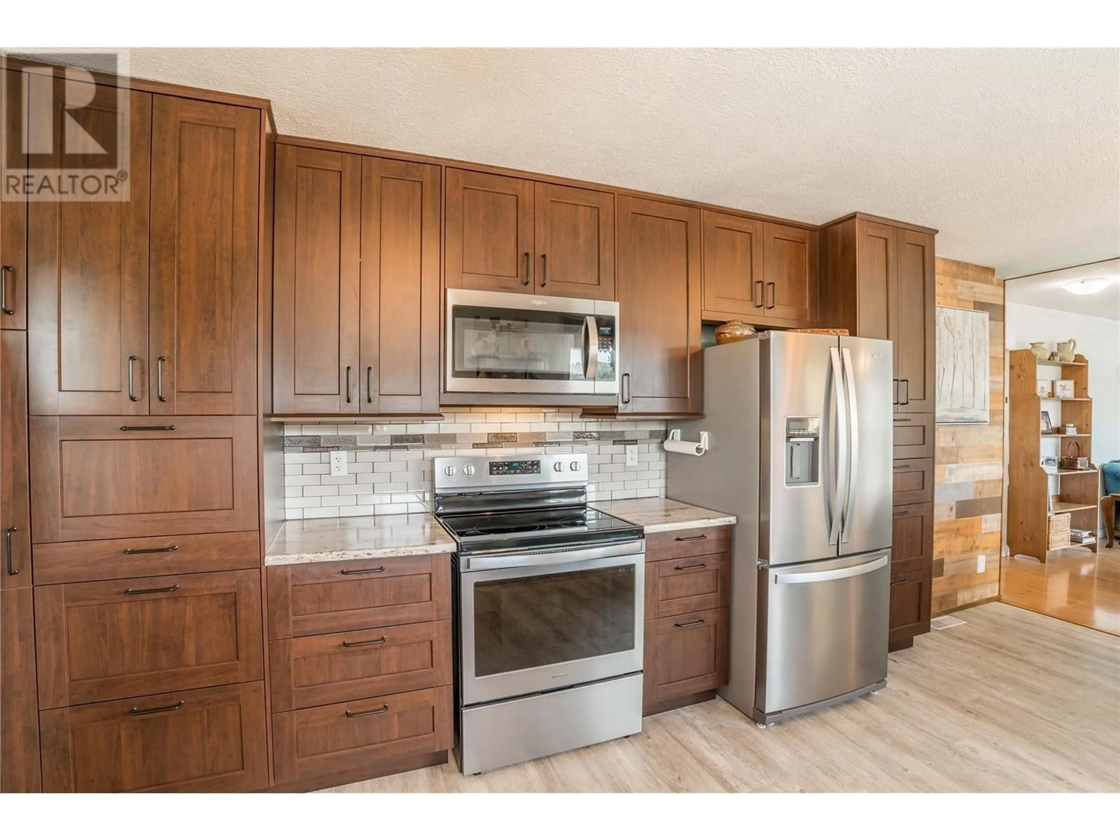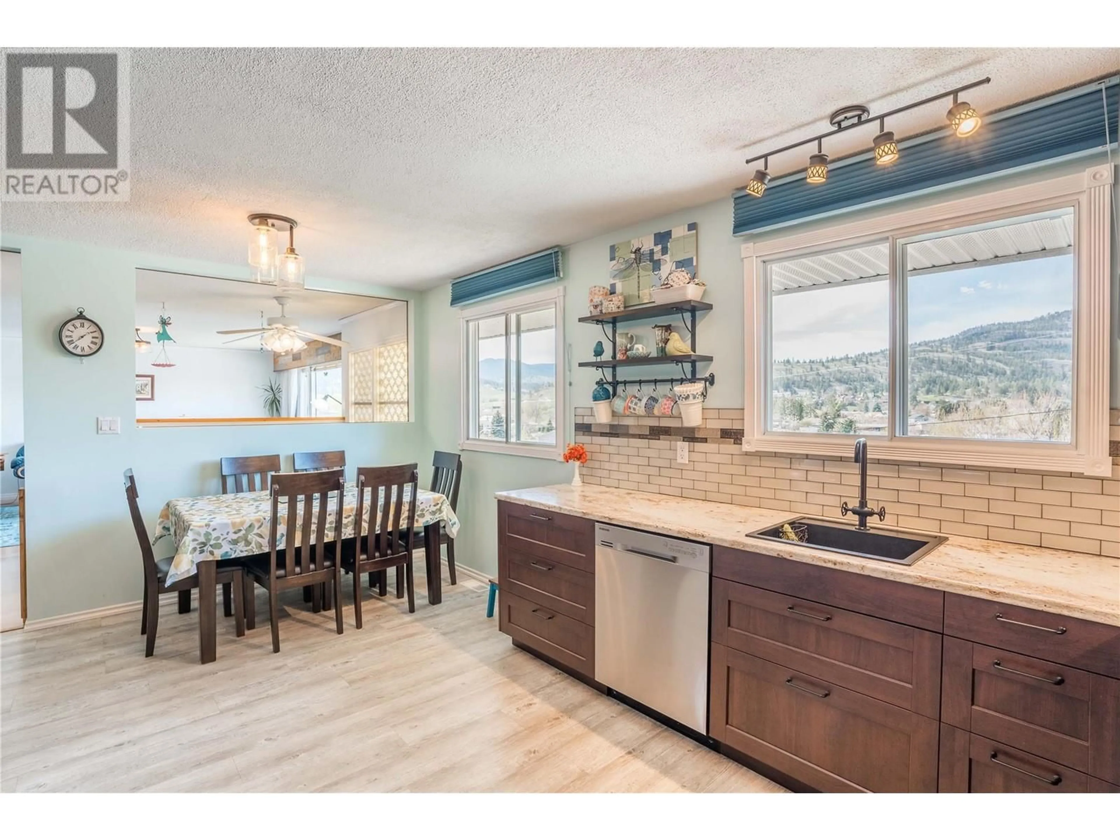11825 READ CRESCENT, Summerland, British Columbia V0H1Z2
Contact us about this property
Highlights
Estimated ValueThis is the price Wahi expects this property to sell for.
The calculation is powered by our Instant Home Value Estimate, which uses current market and property price trends to estimate your home’s value with a 90% accuracy rate.Not available
Price/Sqft$355/sqft
Est. Mortgage$3,113/mo
Tax Amount ()$3,132/yr
Days On Market52 days
Description
Very well maintained 3-4-bedroom 2-bathroom home on .27 acre lot just steps to town. Modern kitchen with stainless appliances, ceiling height cupboards, and tons of storage with soft closing drawers. Convenient access from the kitchen to the covered deck, perfect for entertaining. Good sized living room with mountain and valley views to the west. 2 bedrooms up and a full bathroom. Downstairs offers a third bedroom with built in storage, tons of natural light, and sliding doors to the front yard. Hobby room could be used as a 4th bedroom if desired. Full sized laundry in the 3-piece bath down. Workshop/mudroom area leads to the carport for covered parking and added storage. Energuide rating of 82, central vac, central heating and conditioning. Let the kids and pets loose in this fully fenced front & backyard while you relax on the private deck this summer! (id:39198)
Property Details
Interior
Features
Basement Floor
3pc Bathroom
Utility room
5'5'' x 7'1''Workshop
10'5'' x 10'9''Hobby room
10'7'' x 13'1''Property History
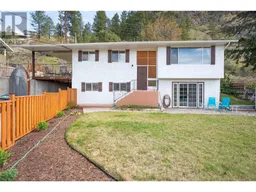 39
39
