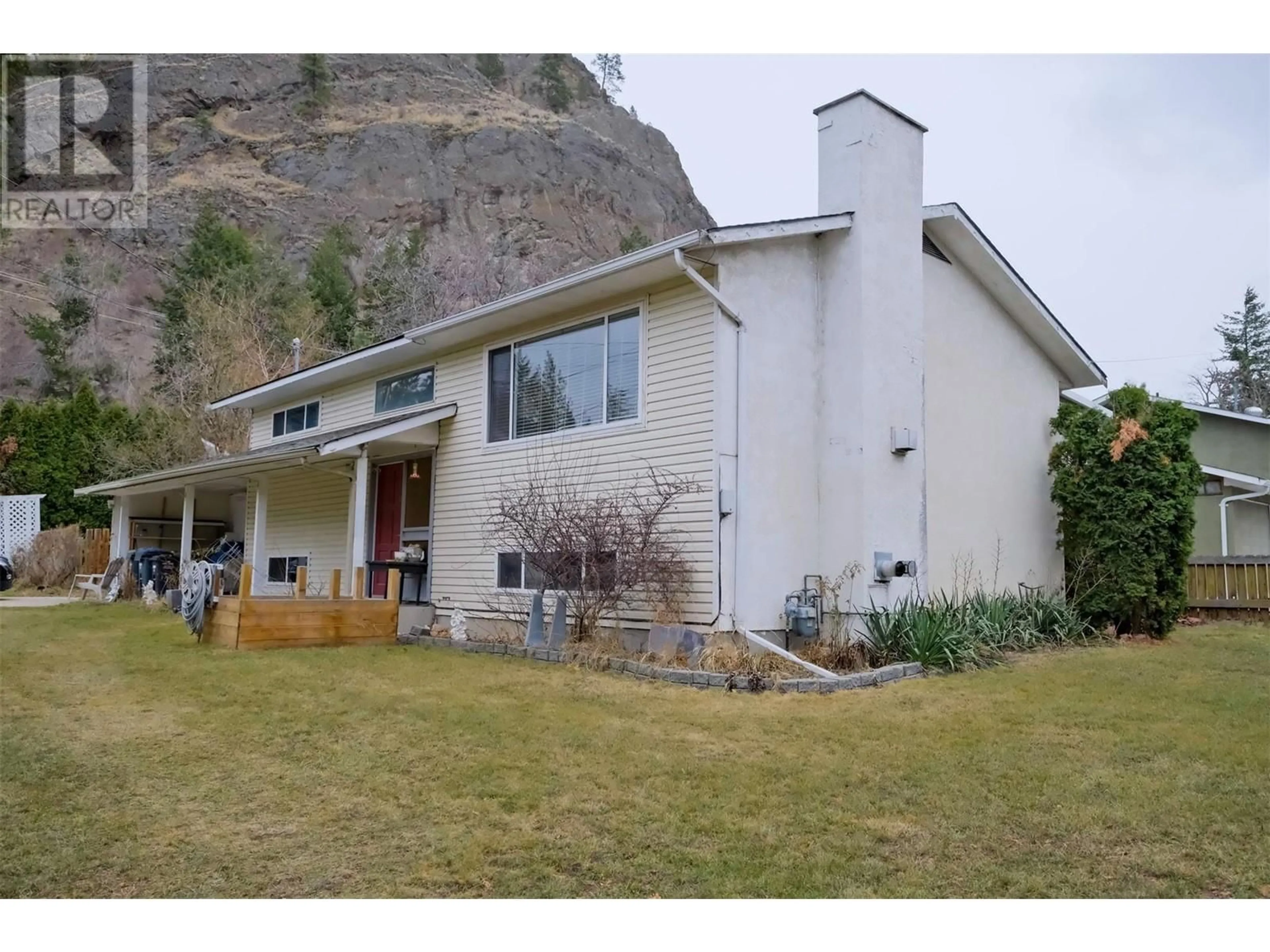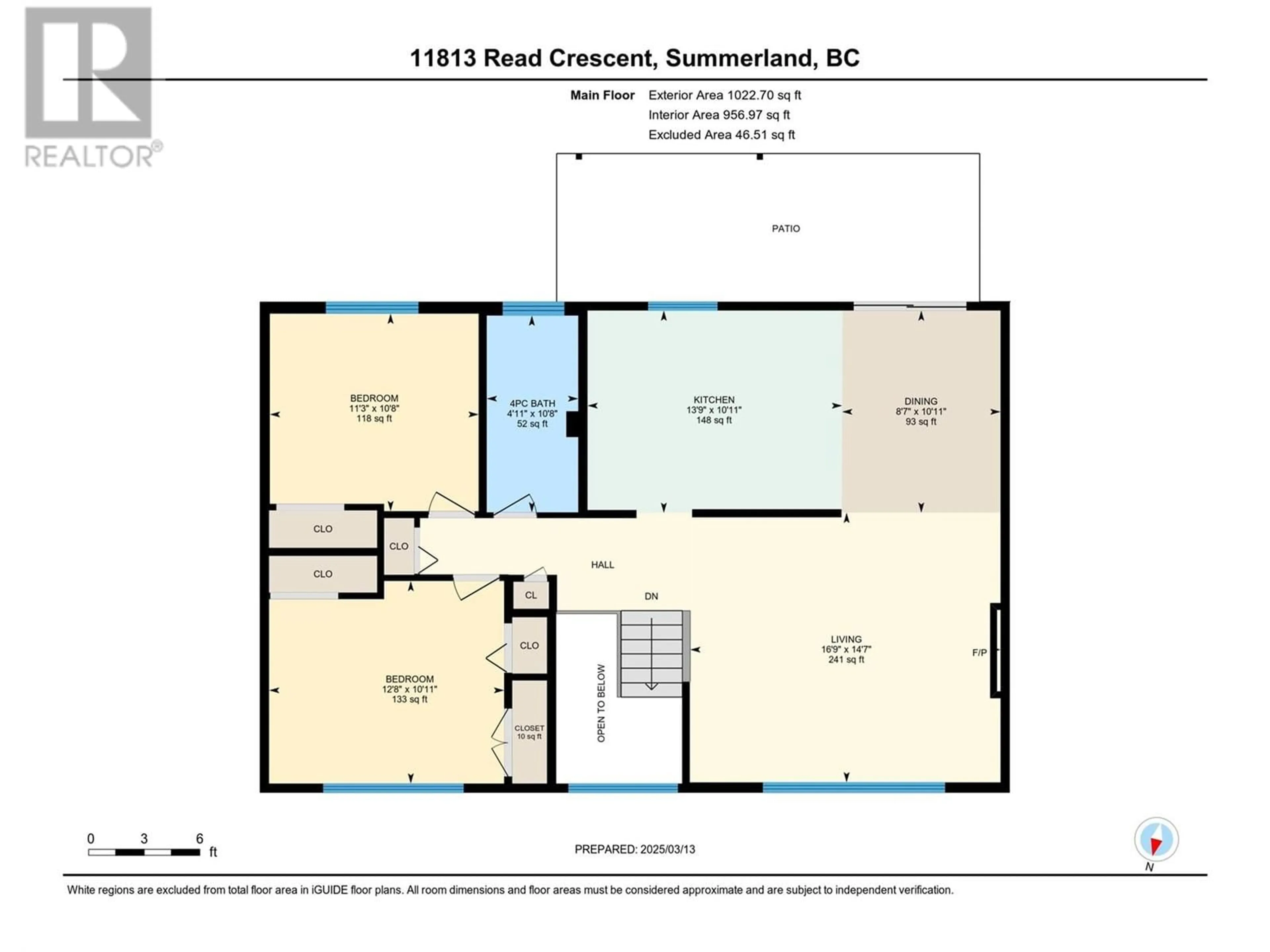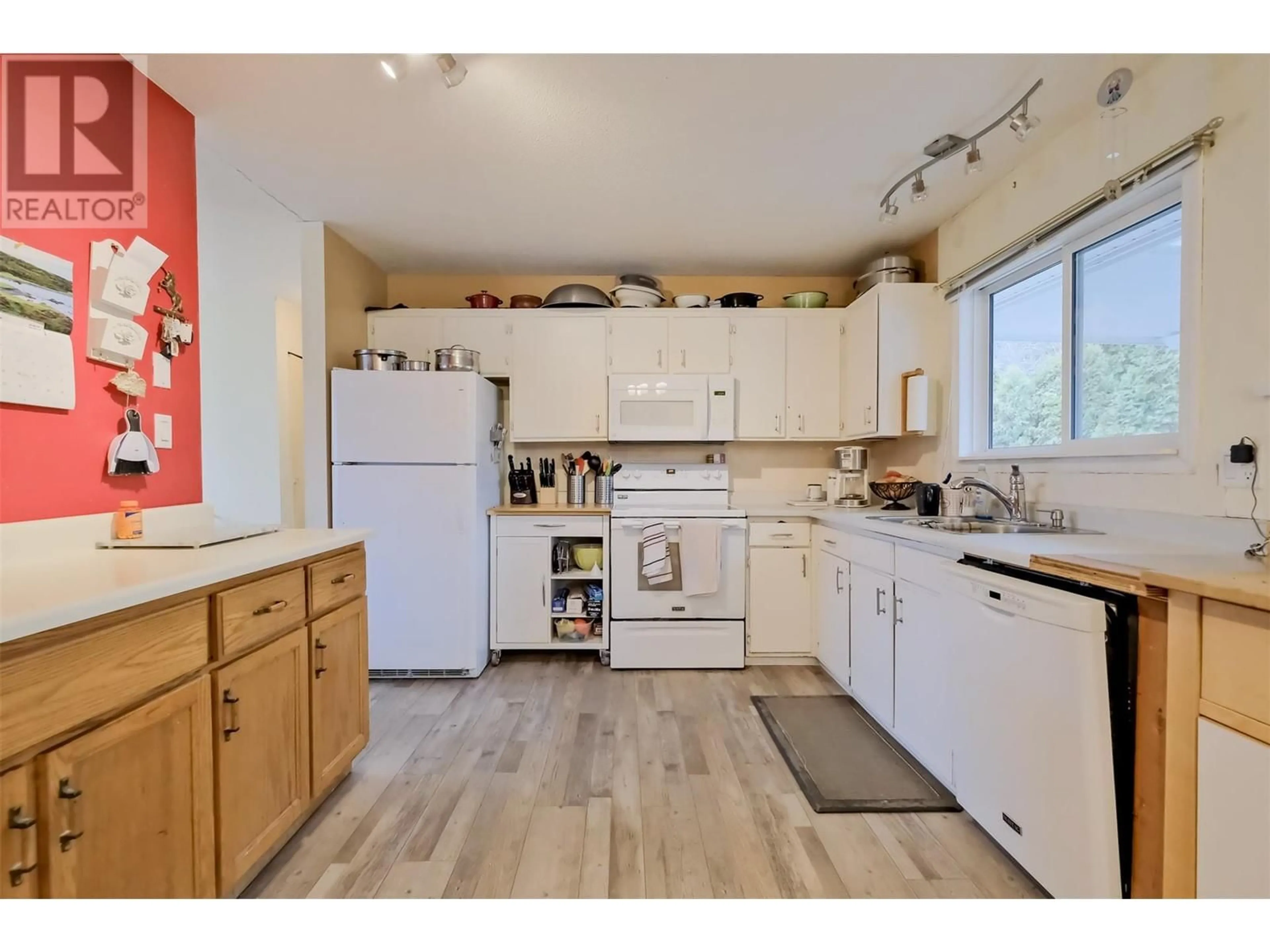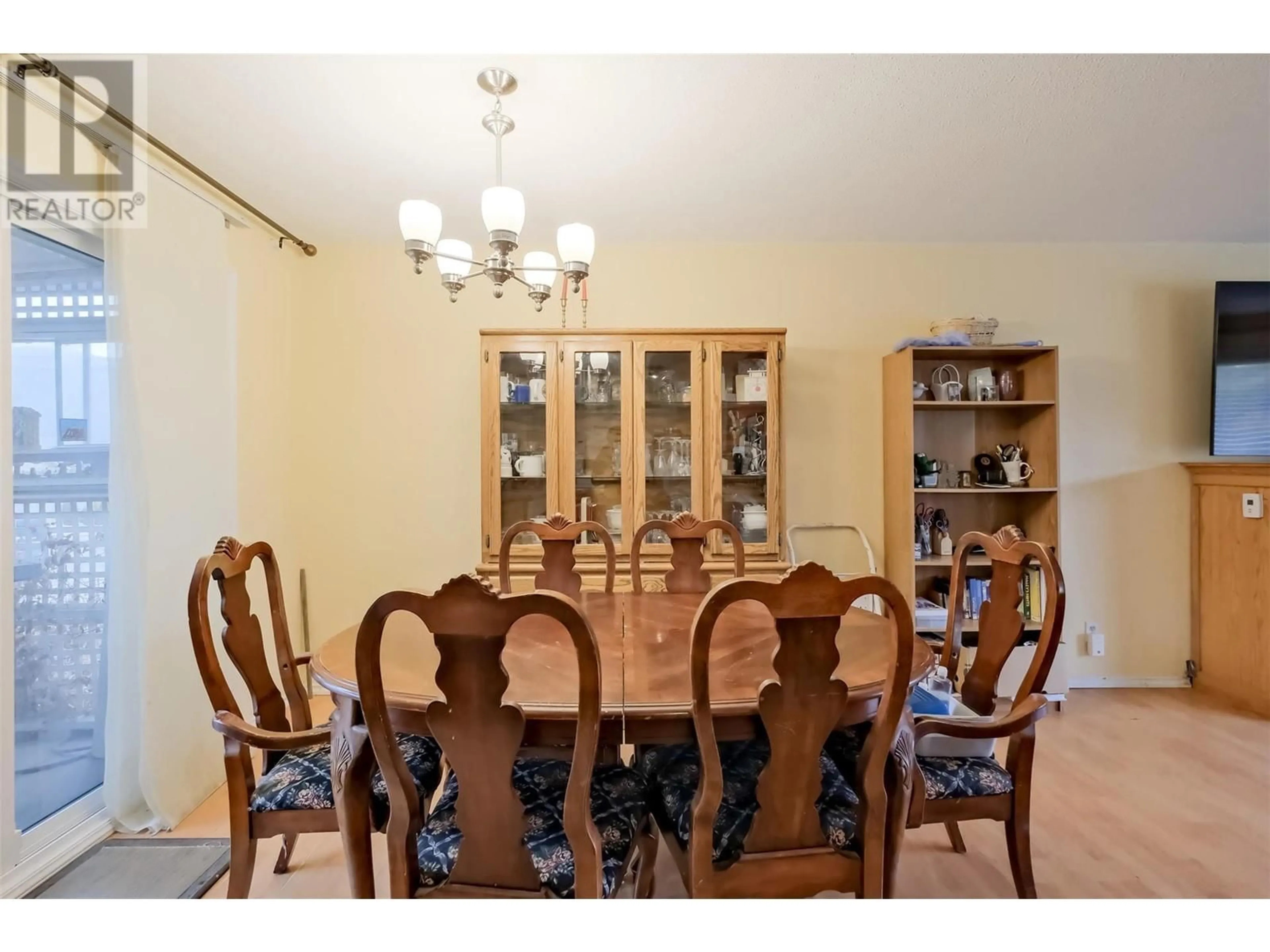11813 READ CRESCENT, Summerland, British Columbia V0H1Z2
Contact us about this property
Highlights
Estimated valueThis is the price Wahi expects this property to sell for.
The calculation is powered by our Instant Home Value Estimate, which uses current market and property price trends to estimate your home’s value with a 90% accuracy rate.Not available
Price/Sqft$298/sqft
Monthly cost
Open Calculator
Description
Bring your decorating skills to make this house your home. The windows have been upgraded and an aluminum covered patio was installed several years ago. The main level offers a fairly open floorplan. The kitchen is spacious and has newer flooring but has a mixture of cabinets. The dining room is open to the kitchen and the living room. There are 2 bedrooms and a 4pce bathroom up and 1 bedroom, den and 3pce bath down. There is a gas fireplace up in the living room and free-standing gas fireplace down in the family room which are being used as a main heating source for the house. The mud room in the lower level can be accessed from the garage. The laundry room has lots of storage and front-loading appliances. There are possibilities of creating a separate space for older children or parents if desired. This split-level home is on a corner lot in a great location to schools and downtown. The back yard is completely fenced, and the front yard is lined with cedars creating the perfect privacy screen. This could be your next home, come view it today. Measurements taken from the iGuide. (id:39198)
Property Details
Interior
Features
Lower level Floor
3pc Ensuite bath
5'10'' x 7'3''Mud room
8'8'' x 11'0''Primary Bedroom
13'0'' x 14'8''Laundry room
7'4'' x 11'1''Exterior
Parking
Garage spaces -
Garage type -
Total parking spaces 3
Property History
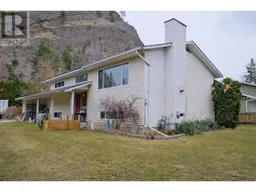 38
38
