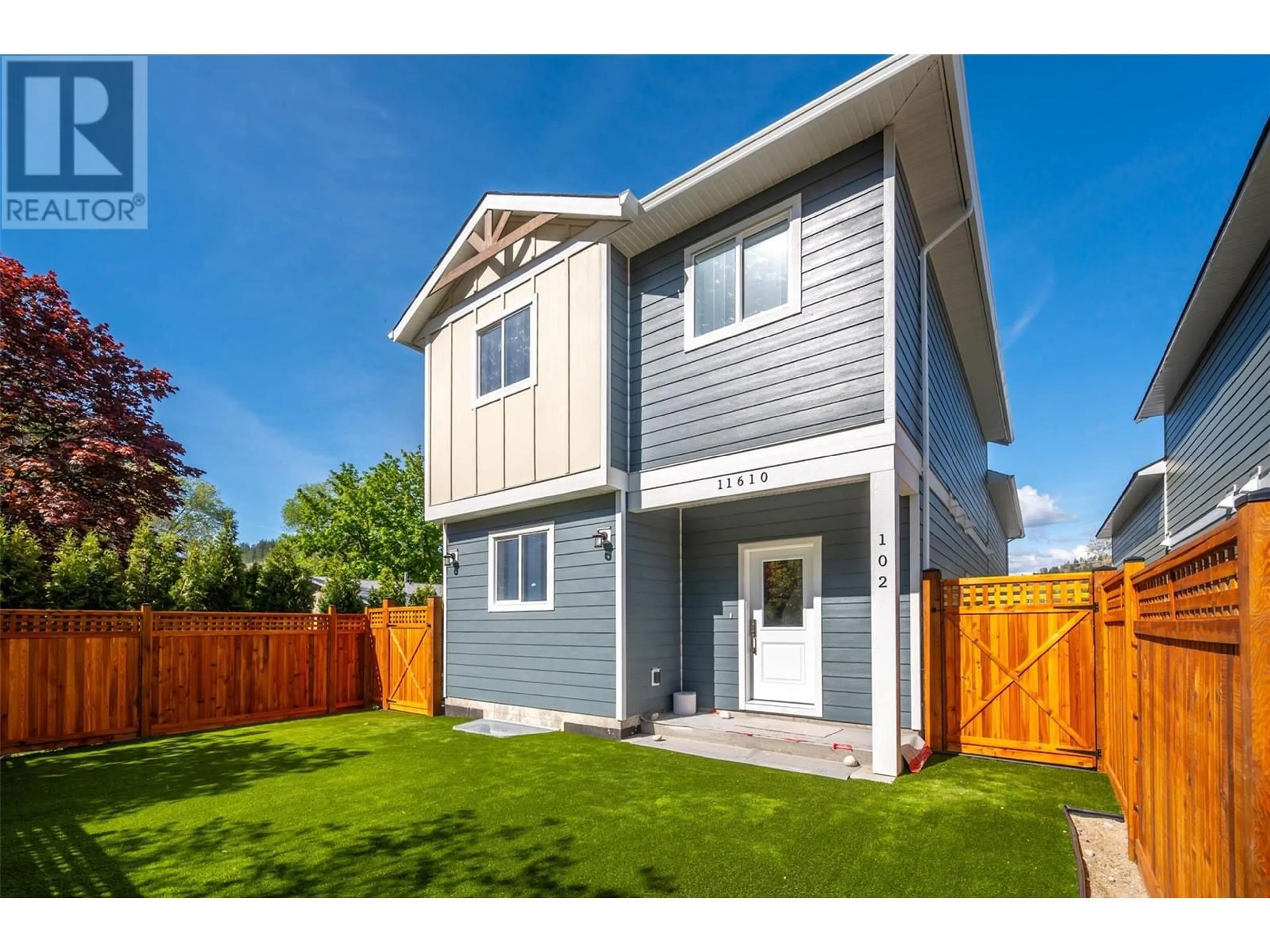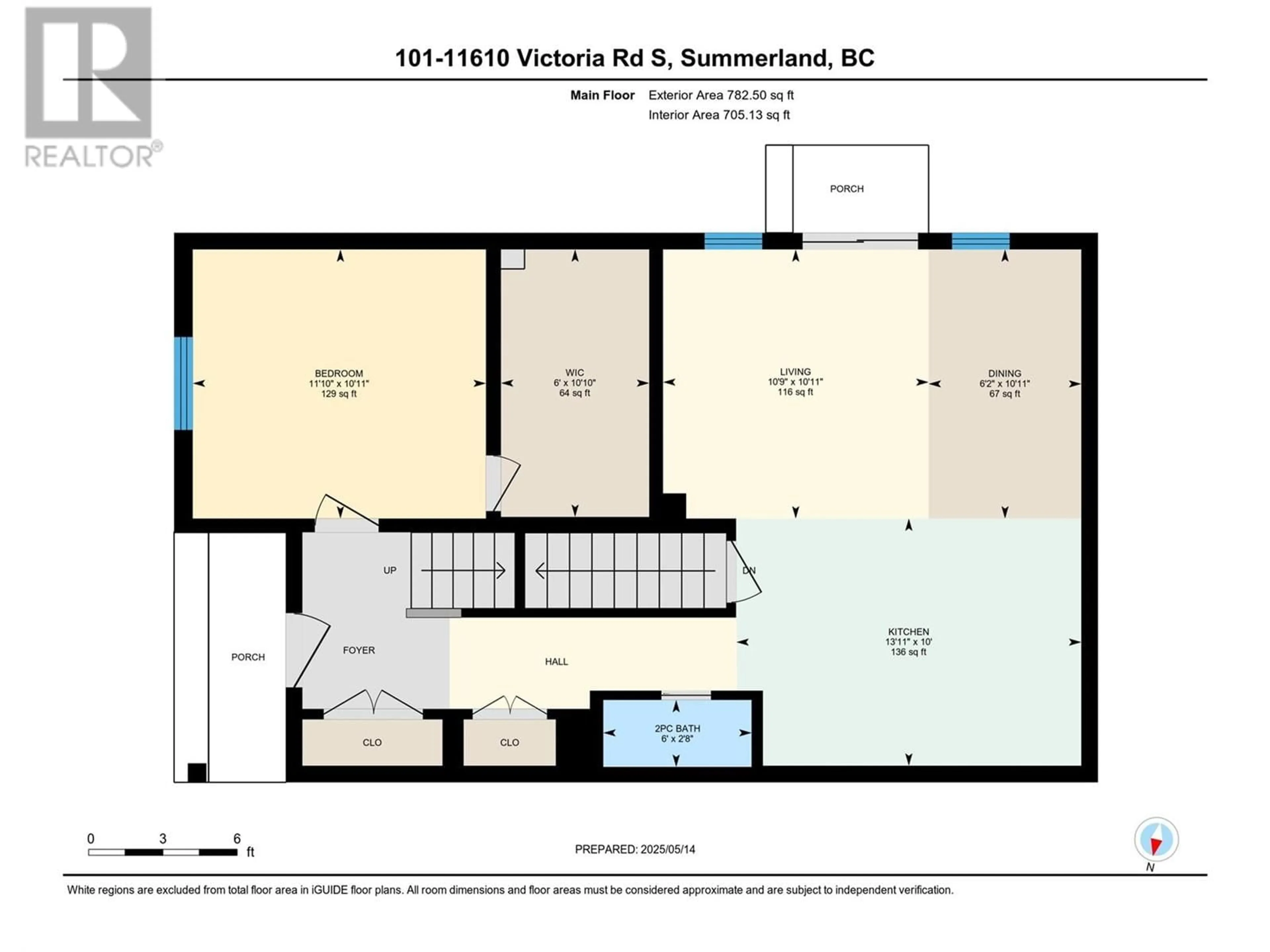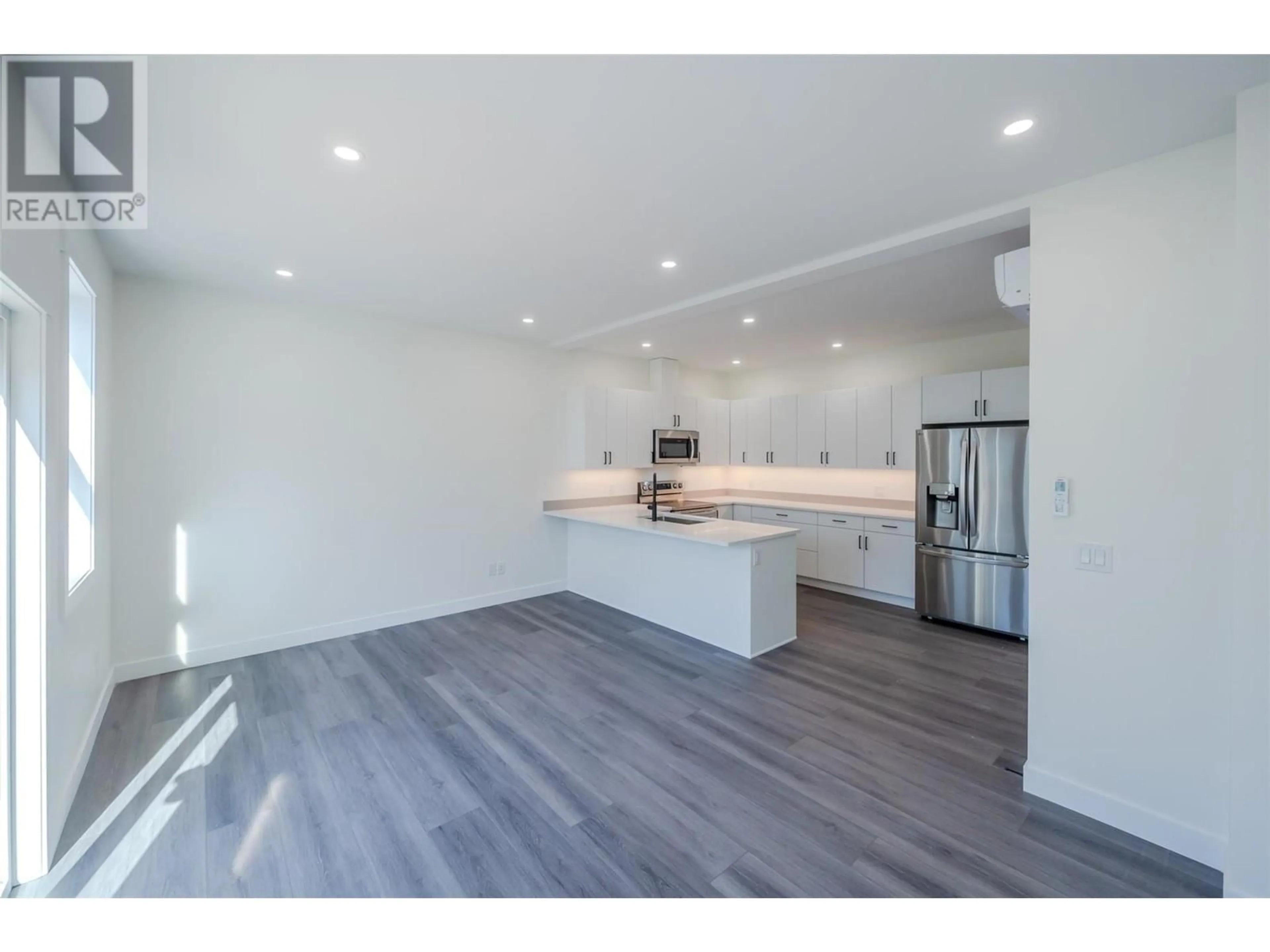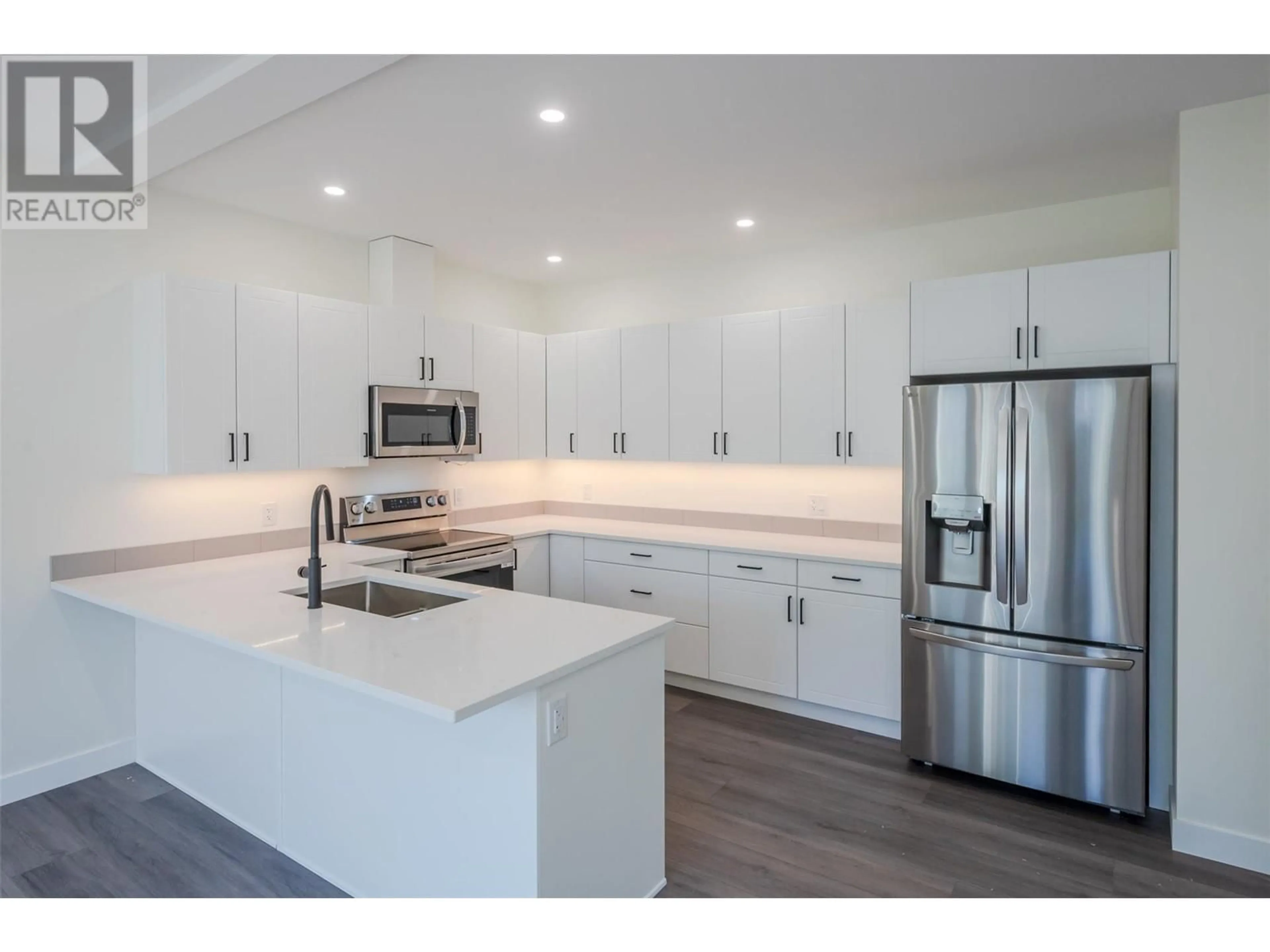102 - 11610 VICTORIA ROAD SOUTH, Summerland, British Columbia V0H1Z2
Contact us about this property
Highlights
Estimated ValueThis is the price Wahi expects this property to sell for.
The calculation is powered by our Instant Home Value Estimate, which uses current market and property price trends to estimate your home’s value with a 90% accuracy rate.Not available
Price/Sqft$300/sqft
Est. Mortgage$3,006/mo
Tax Amount ()$1,925/yr
Days On Market13 days
Description
*PUBLIC OPEN HOUSE | SATURDAY MAY 31st | 10:00am to Noon* GST Included in the purchase price on this brand new half duplex walking distance to all schools in Summerland! Two storey + basement, 2,326sqft, 5 bed, 4 bath home. Best part is no strata fees and no restrictions! Main floor with open concept living room to kitchen with all new appliances, a 2pc bath, bedroom with walkin closet – use as bedroom, rec room or office space! Upstairs you will find your primary bedroom with large walk-in closet and 4pc ensuite, 2 bedrooms, another 4pc bath & full laundry room! Private fenced yard with patio and 2 off street parking stalls. Near Dale Meadows sports fields, close to Giants Head Mountain Park, and a short distance to all downtown Summerland has to offer! Property is completed and move in ready! Seller offering 10K credit for outdoor or indoor furniture, or window coverings, or 10K off purchase price! Contact listing agent for more details and to book your showing! (id:39198)
Property Details
Interior
Features
Basement Floor
3pc Bathroom
6'11'' x 10'2''Bedroom
10'2'' x 10'10''Recreation room
16' x 19'6''Exterior
Parking
Garage spaces -
Garage type -
Total parking spaces 2
Condo Details
Inclusions
Property History
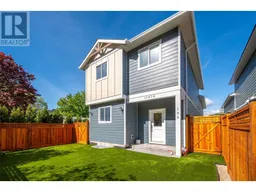 43
43
