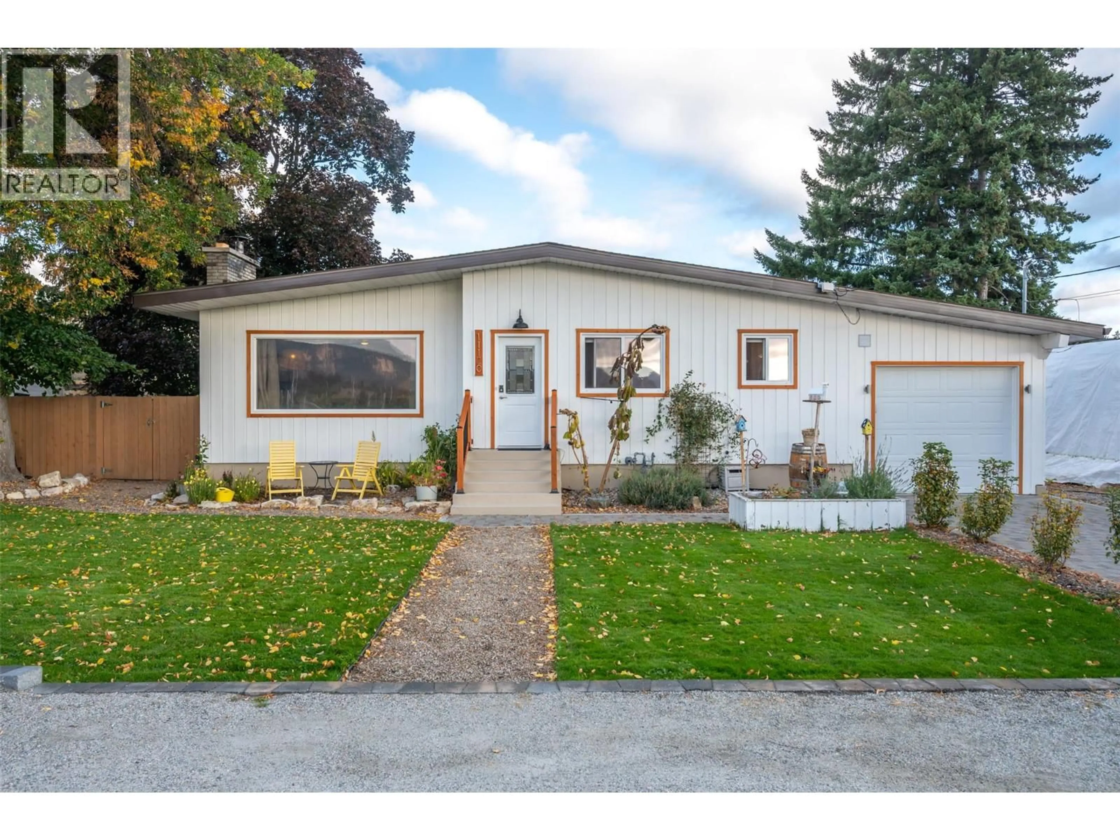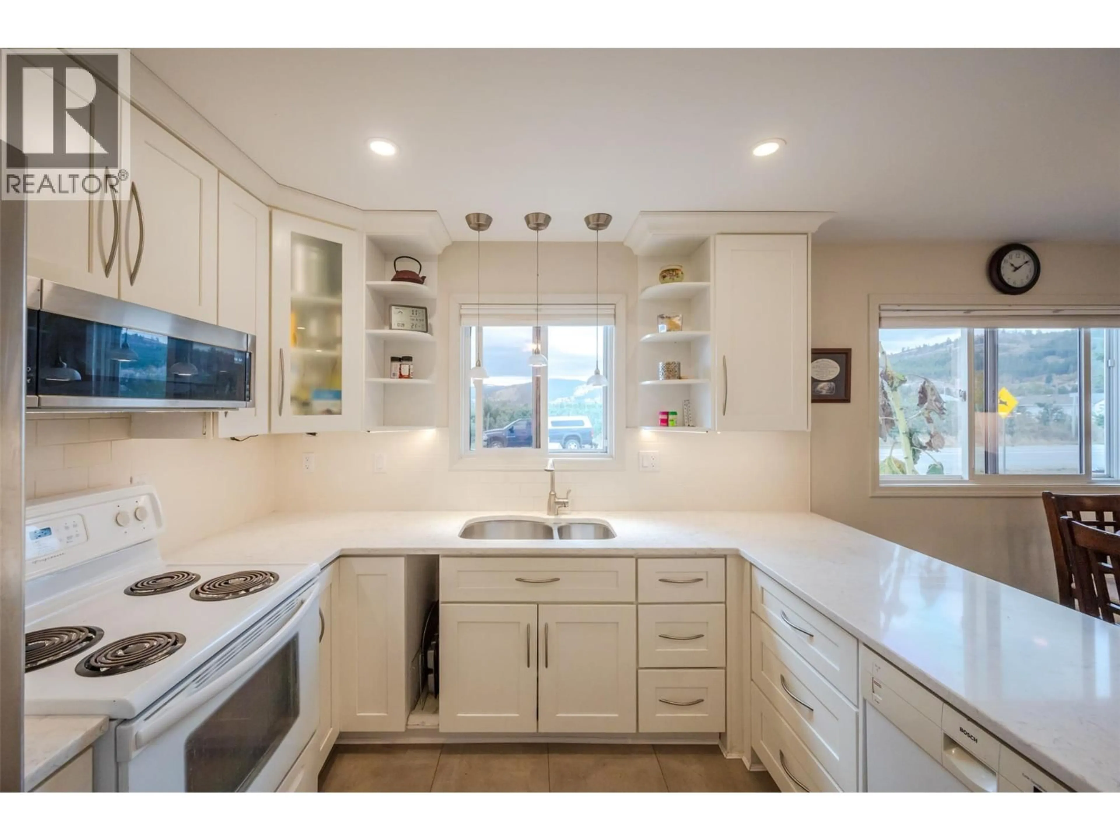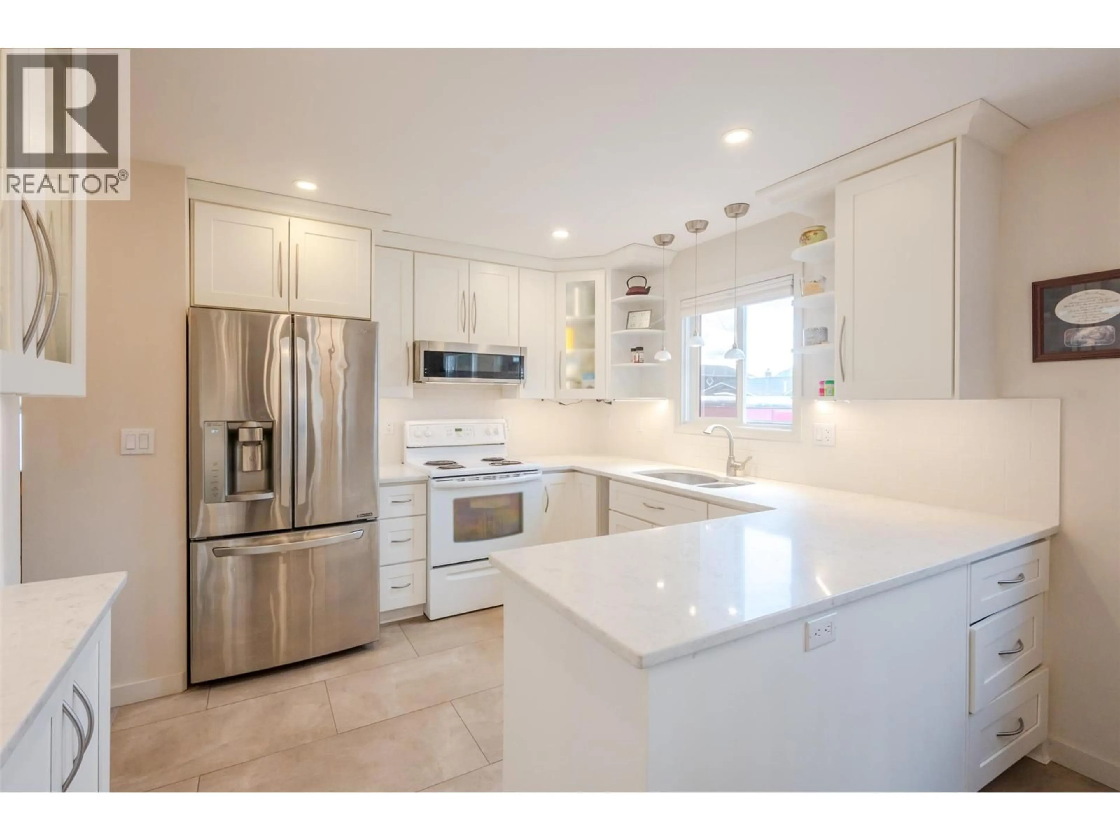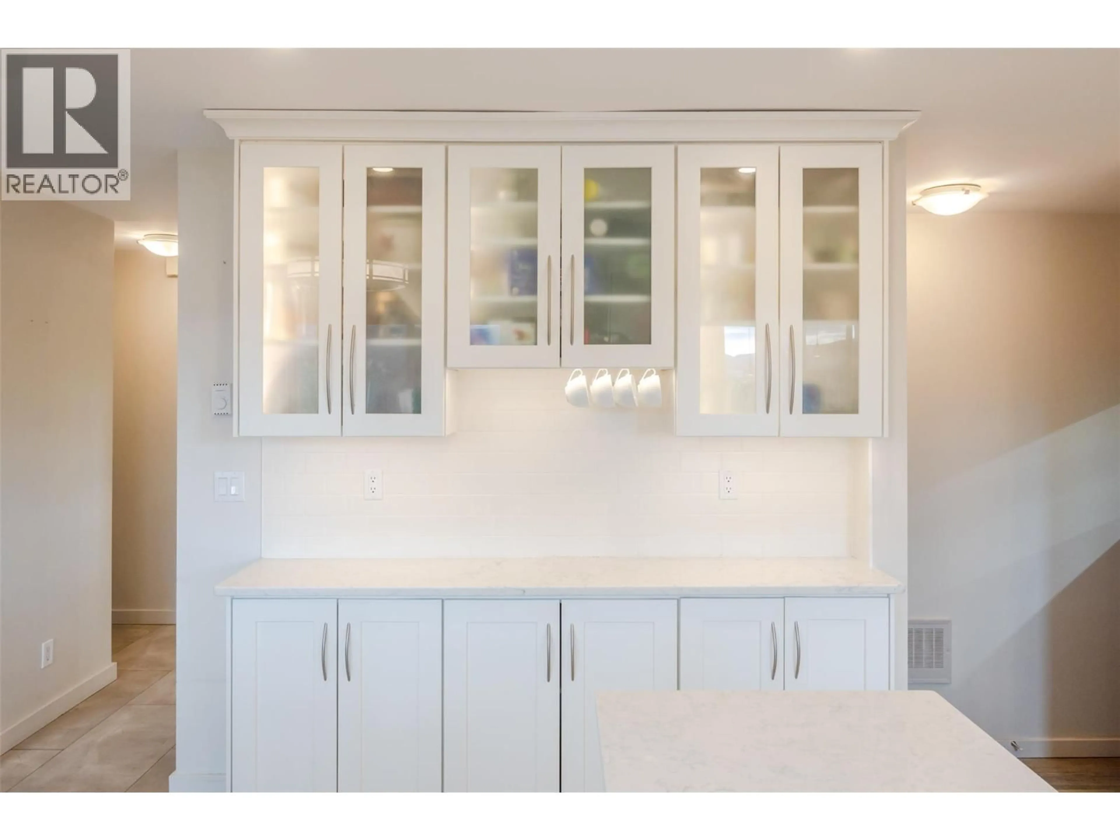11120 JONES FLAT ROAD, Summerland, British Columbia V0H1Z3
Contact us about this property
Highlights
Estimated valueThis is the price Wahi expects this property to sell for.
The calculation is powered by our Instant Home Value Estimate, which uses current market and property price trends to estimate your home’s value with a 90% accuracy rate.Not available
Price/Sqft$379/sqft
Monthly cost
Open Calculator
Description
Welcome to this renovated 3-bedroom, 3-bathroom home in a peaceful Summerland setting. Surrounded by nature and backing onto an apple orchard, this property offers the perfect blend of privacy and convenience just minutes to town. The main level features a new kitchen with modern finishes, an inviting living area, updated flooring, a 2-piece bath, and a spacious primary suite complete with a stylish 4-piece ensuite. A versatile laundry room on this level can easily be converted into an additional bedroom, den, or home office. Downstairs, discover two additional bedrooms, a large rec room, office space, second laundry, and a full bathroom, ideal for families or guests. With laundry hookups already in place, the lower level provides great potential for a future suite or in-law accommodation. Outside, enjoy a private backyard surrounded by open green space and orchard views, perfect for relaxing or entertaining. A new garage, heat pump, and numerous upgrades make this home truly move-in ready. Discover relaxed country living without sacrificing modern convenience, right here in Summerland. *All measurements are approximate, if important buyer to verify* (id:39198)
Property Details
Interior
Features
Basement Floor
Laundry room
9'6'' x 8'4''Office
13'8'' x 12'9''Recreation room
11'7'' x 16'4''4pc Bathroom
Exterior
Parking
Garage spaces -
Garage type -
Total parking spaces 4
Property History
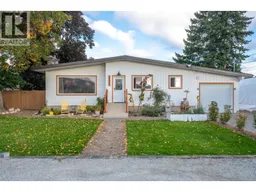 38
38
