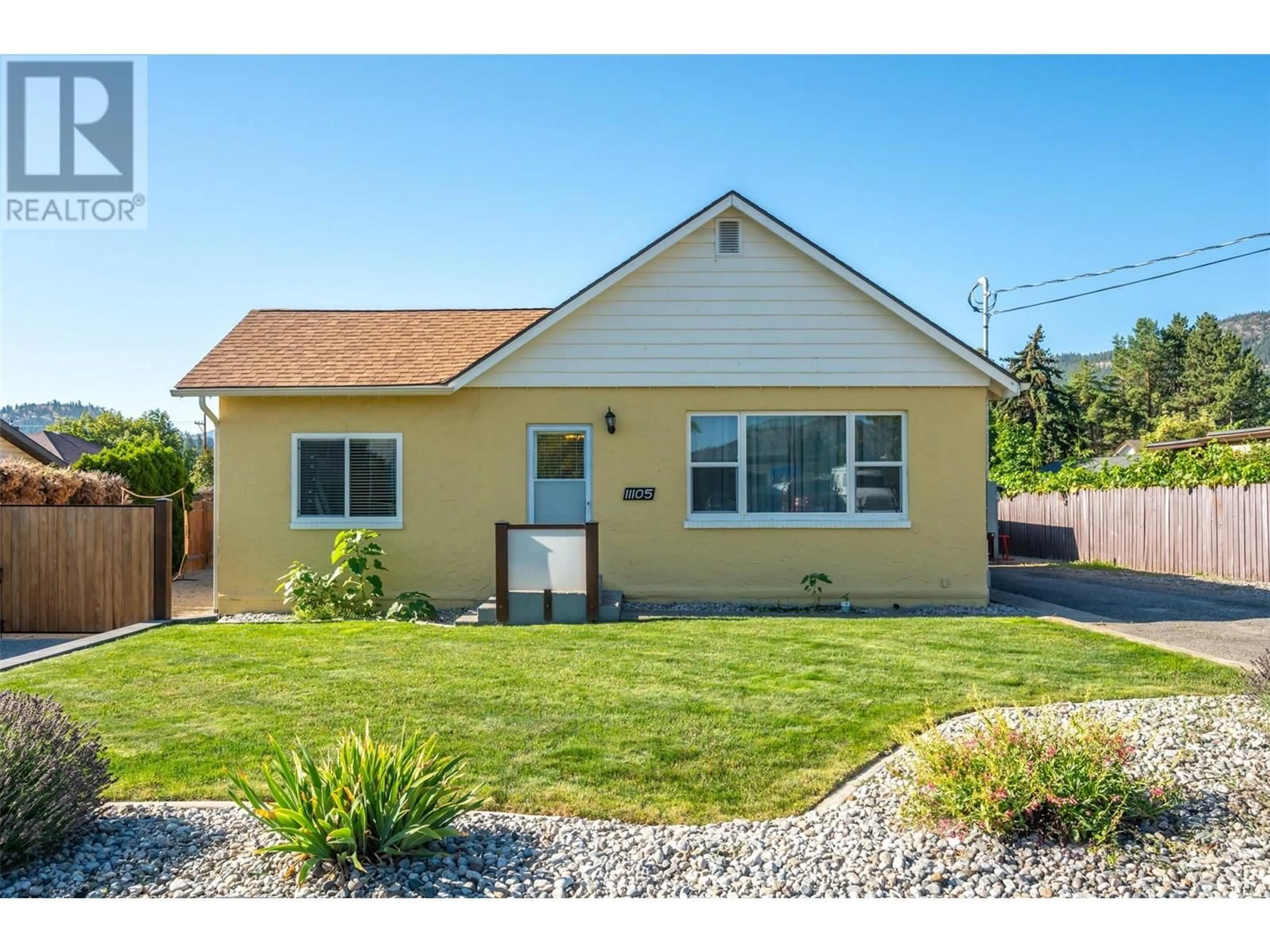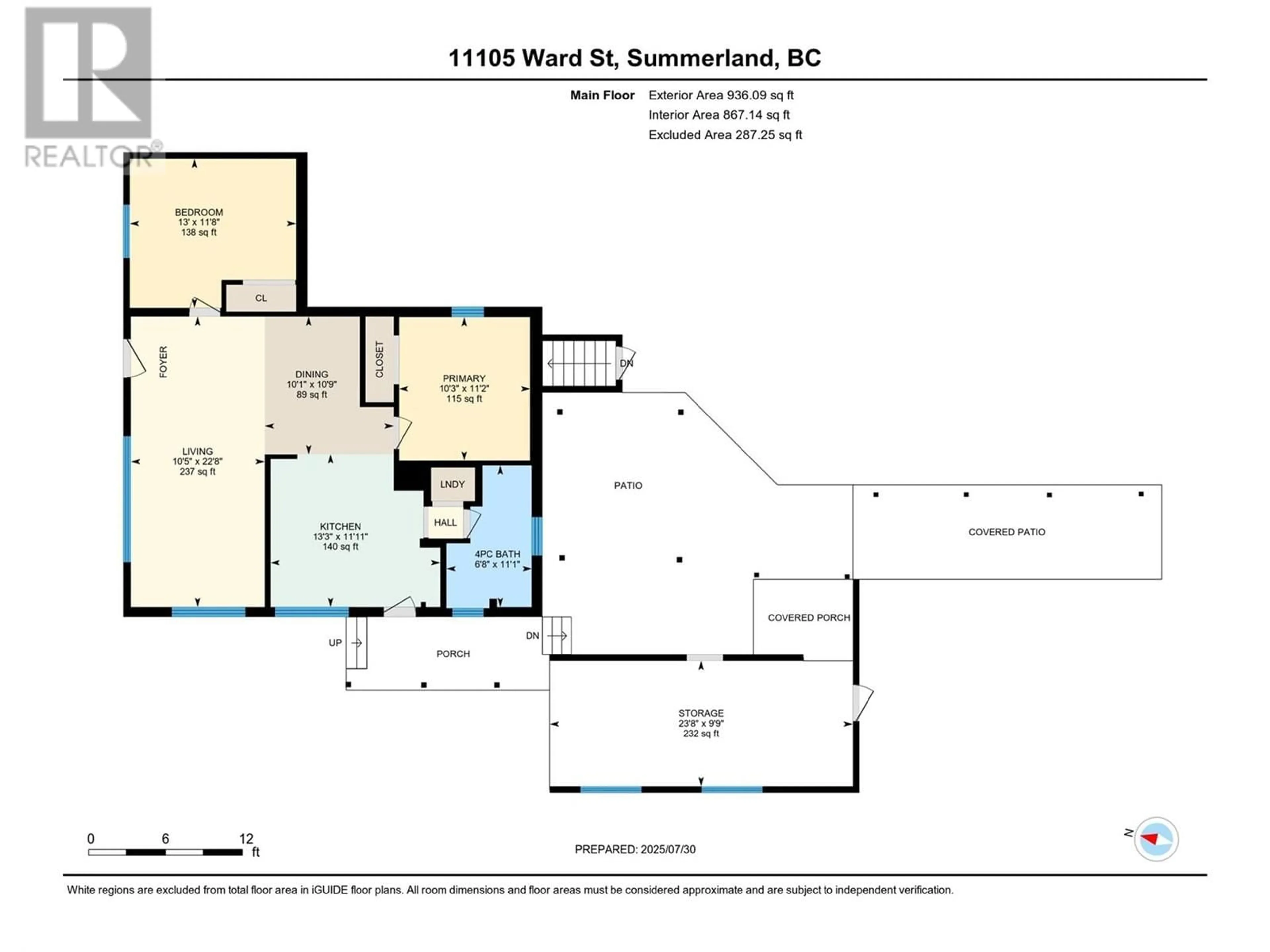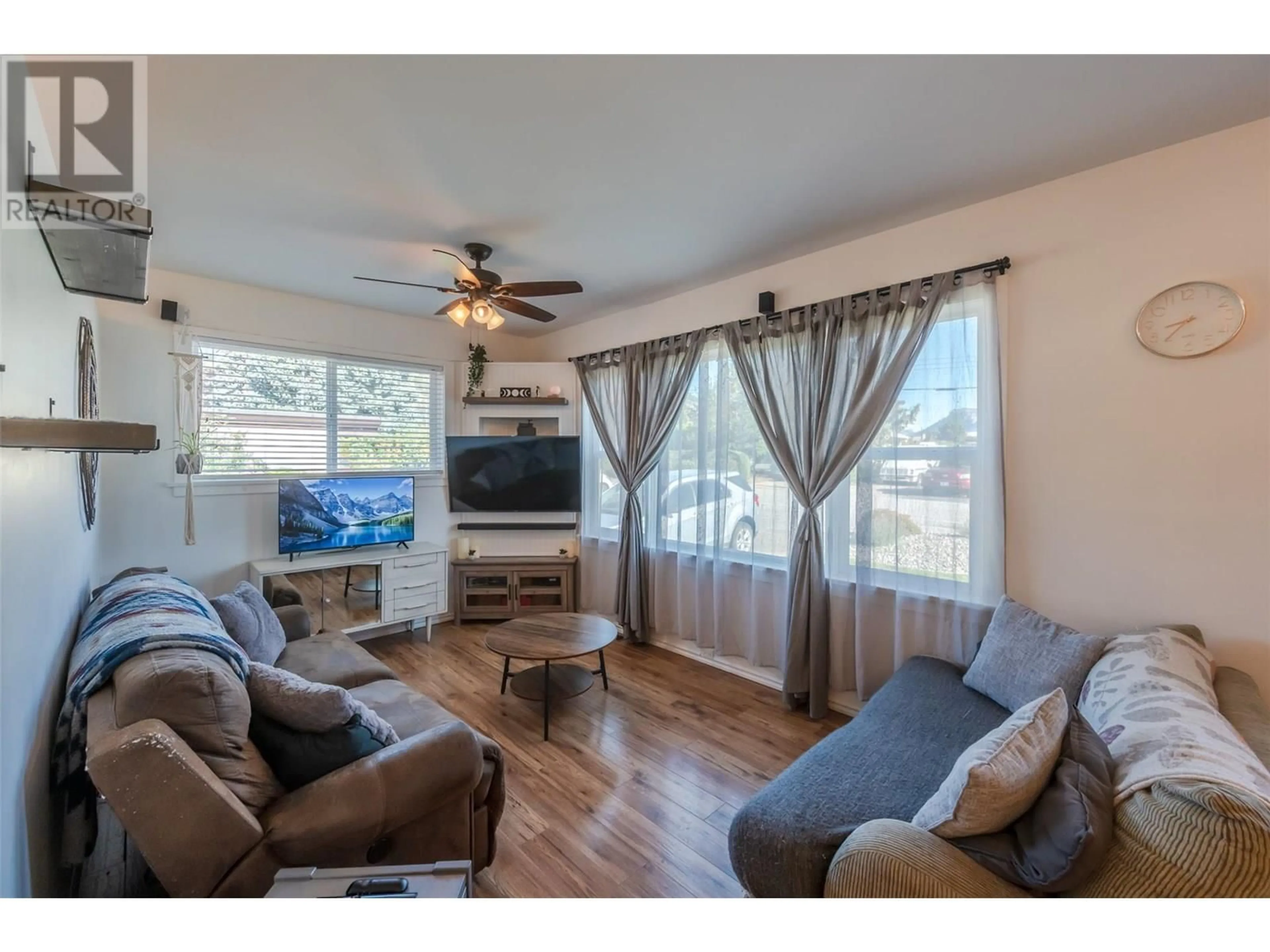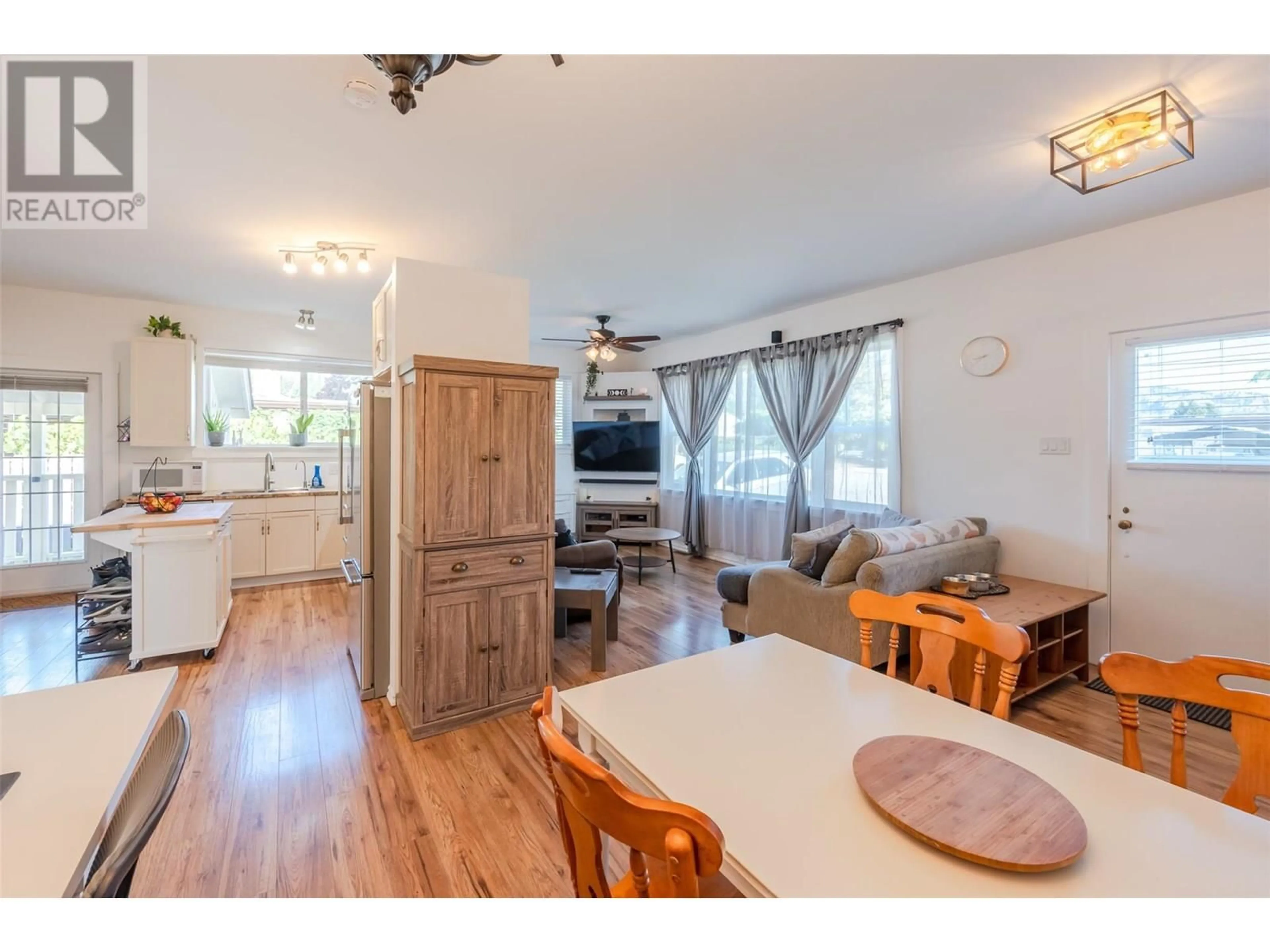11105 WARD STREET, Summerland, British Columbia V0H1Z0
Contact us about this property
Highlights
Estimated valueThis is the price Wahi expects this property to sell for.
The calculation is powered by our Instant Home Value Estimate, which uses current market and property price trends to estimate your home’s value with a 90% accuracy rate.Not available
Price/Sqft$792/sqft
Monthly cost
Open Calculator
Description
Discover this cozy 2-bedroom home nestled in a quiet neighborhood just minutes from town. Enjoy a spacious outdoor living area—perfect for relaxing or entertaining. Recent upgrades include newer vinyl windows, roof & gutters, and a high-efficiency furnace with central air conditioning. The updated Rona kitchen features soft-close cupboards and drawers, stainless steel appliances, modern flooring, and stylish fixtures. The beautifully landscaped front and backyard include underground irrigation, making it ideal for kids and pets. The south-facing backyard offers stunning views of Giants Head Mountain, with space for a garden or even a pool. This property also allows for a potential carriage house. Power recently upgraded to 200-amp service. A detached 24' x 14' workshop with 220V power provides ample space for hobbies or storage. Plus, there’s plenty of parking—including room for an RV. Measurements by iGuide. (id:39198)
Property Details
Interior
Features
Basement Floor
Utility room
13'11'' x 8'10''Storage
6'4'' x 4'10''Property History
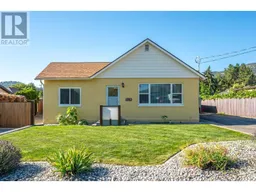 21
21
