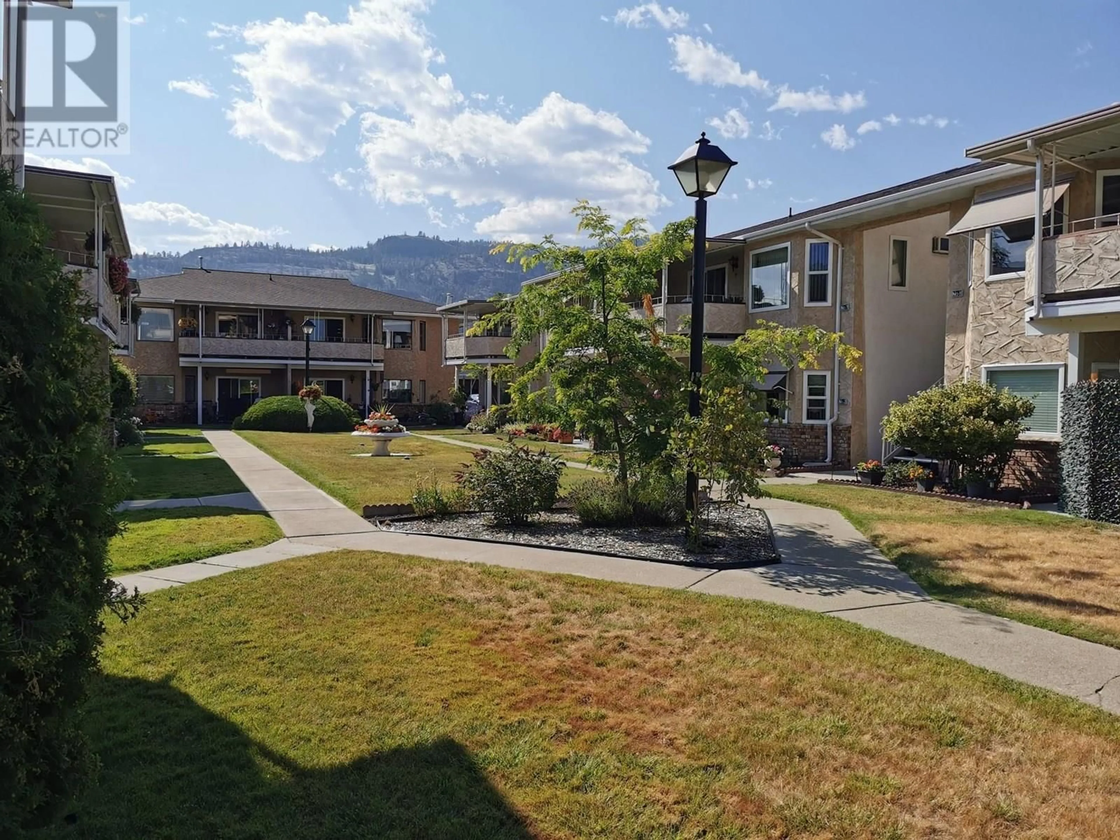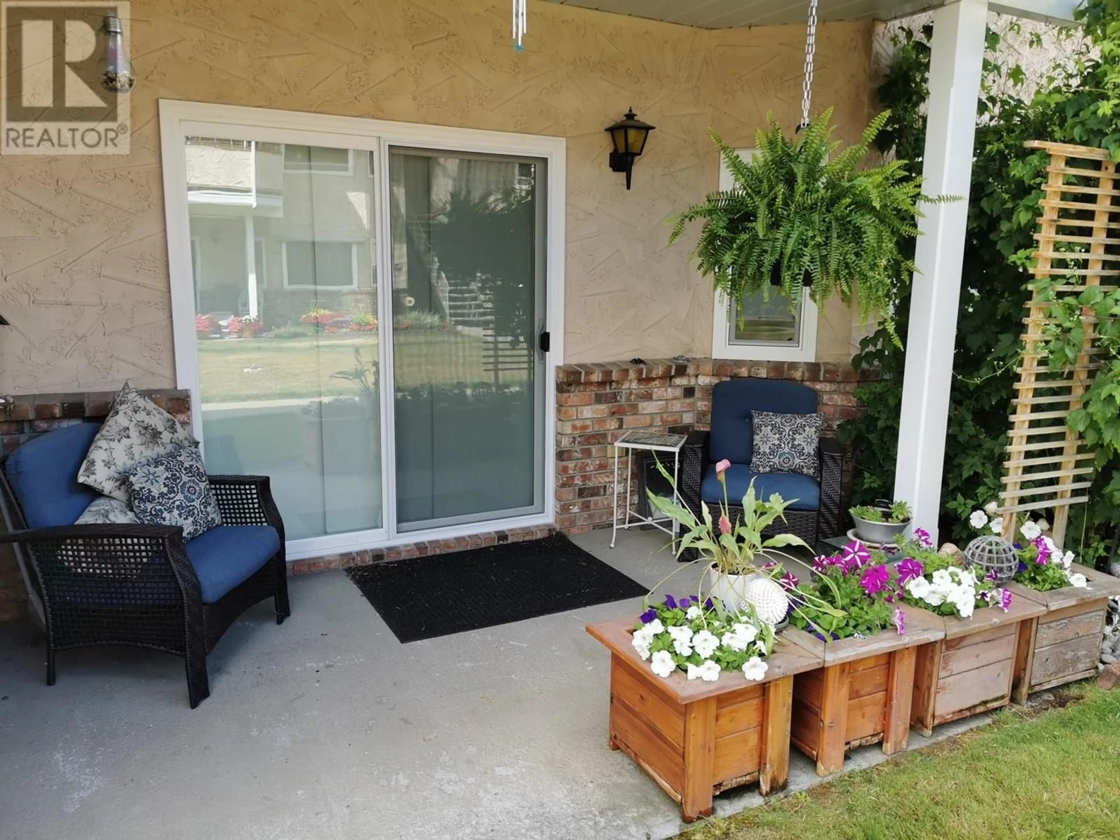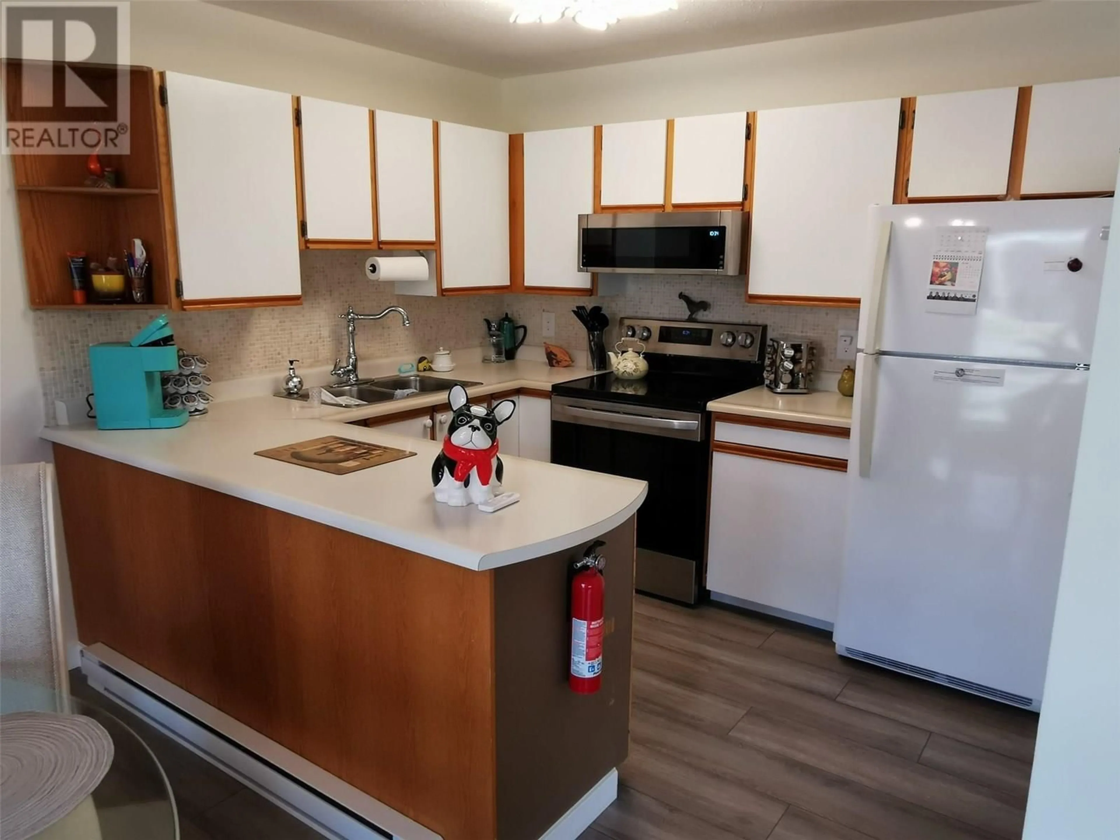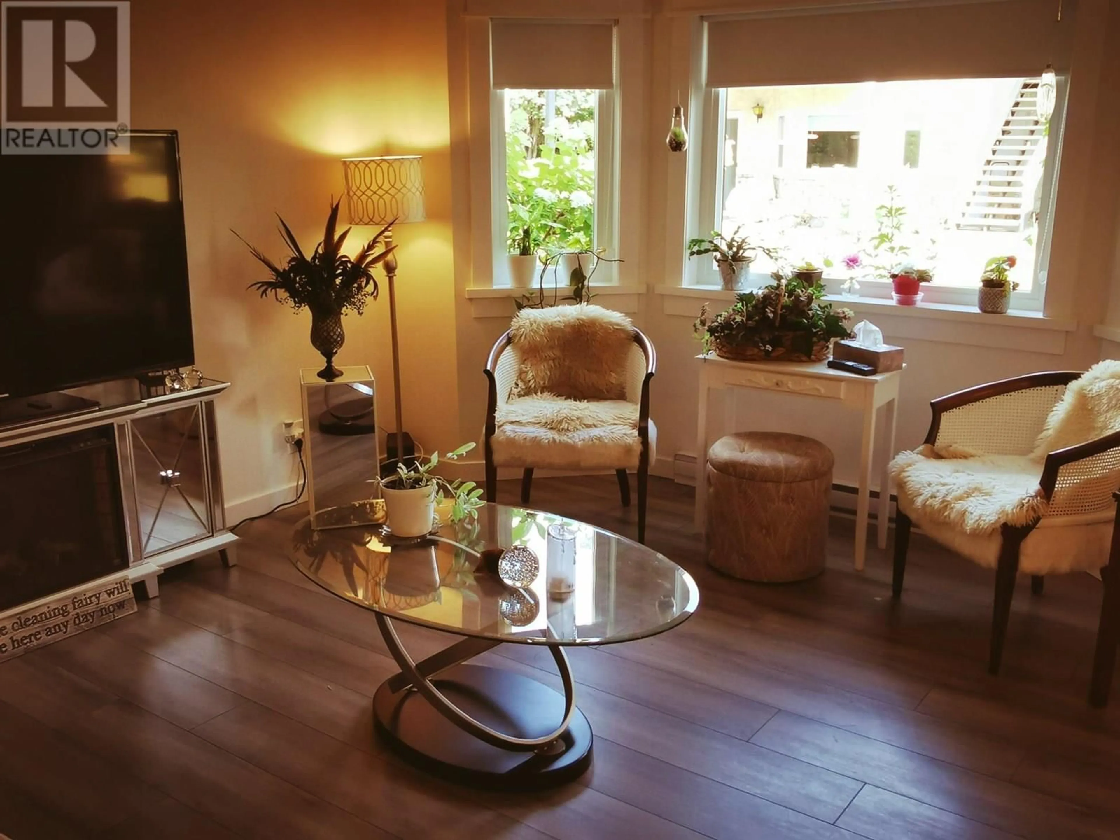11 - 13620 VICTORIA ROAD NORTH, Summerland, British Columbia V0H1Z0
Contact us about this property
Highlights
Estimated valueThis is the price Wahi expects this property to sell for.
The calculation is powered by our Instant Home Value Estimate, which uses current market and property price trends to estimate your home’s value with a 90% accuracy rate.Not available
Price/Sqft$311/sqft
Monthly cost
Open Calculator
Description
Lovely bright ground level unit in Victoria Gardens with tons of charm and elegance. Easy access to this 2 bedroom, 1 bath home with cozy patio and gorgeous gardens surrounding the home. Newer flooring, windows, lighting in kitchen and dining room, along with a refreshing paint scheme showcase this townhome. Open concept from kitchen to dining room makes entertaining easy. Bedroom closets are generous with tons of room for all your clothing and shoes. Also has a large storage unit adjacent to the front door. One of the special features of this unit is the North facing covered patio where you can relax in the shade with a good book and an apertif while enjoying the mountain views and the lovely Okanagan Summer. Also a plus is the proximity to grocery, restaurants, drug stores and the rest of the downtown core....Restrictions are 55+ and one small pet (dog or cat) on approval with strata fees at $275. per month. Also has one covered parking space close to the unit . Come and see for yourself how good the Okanagan lifestyle can be. (id:39198)
Property Details
Interior
Features
Main level Floor
4pc Bathroom
5'8'' x 8'6''Bedroom
10'2'' x 10'Primary Bedroom
11' x 13'2''Kitchen
8' x 9'4''Condo Details
Inclusions
Property History
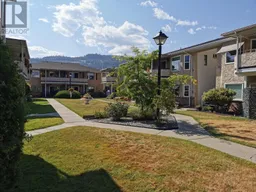 52
52
