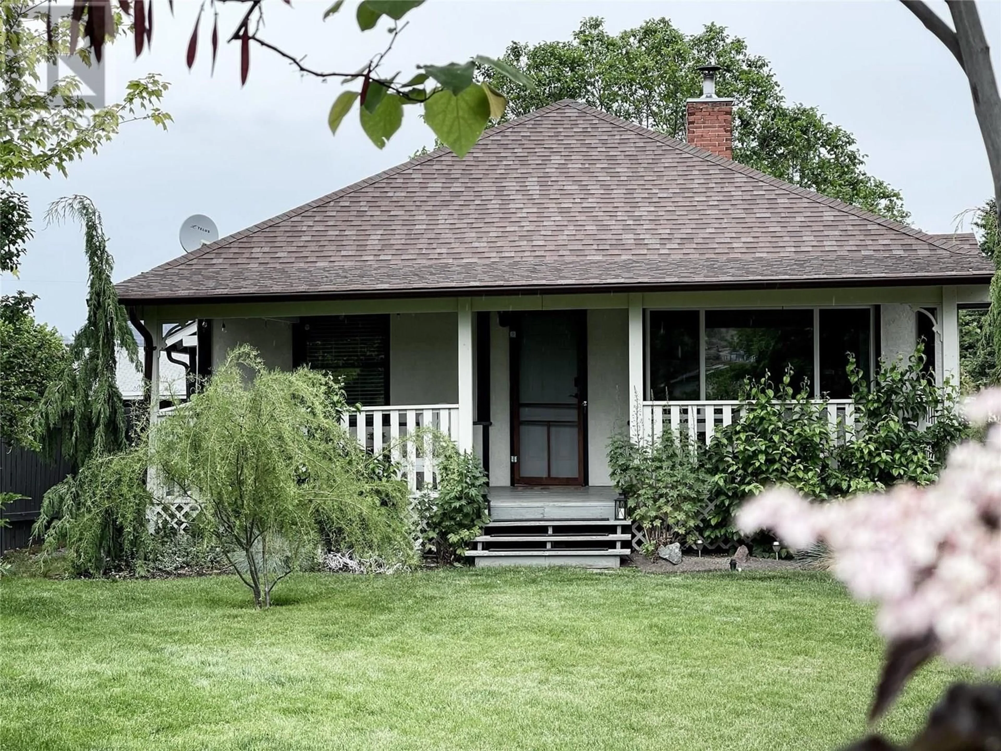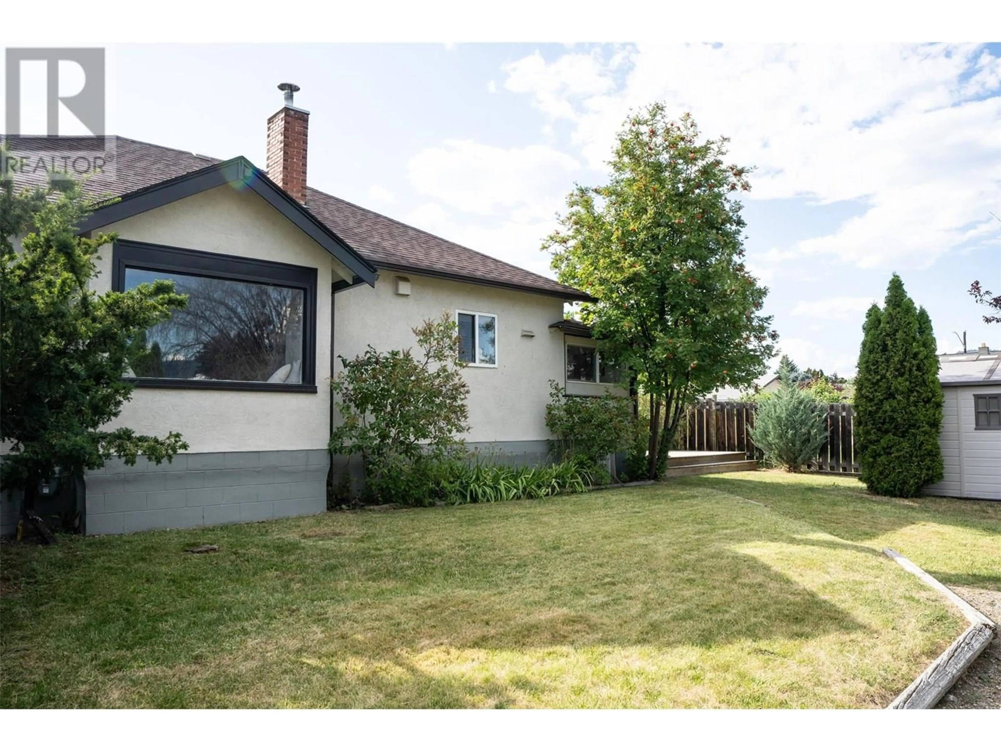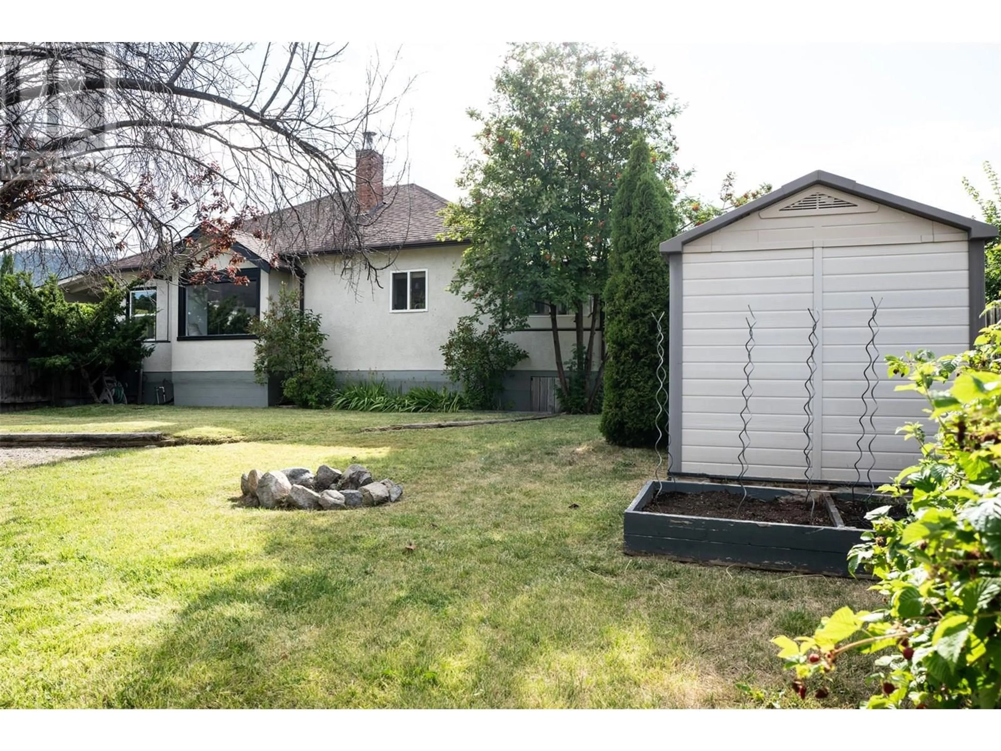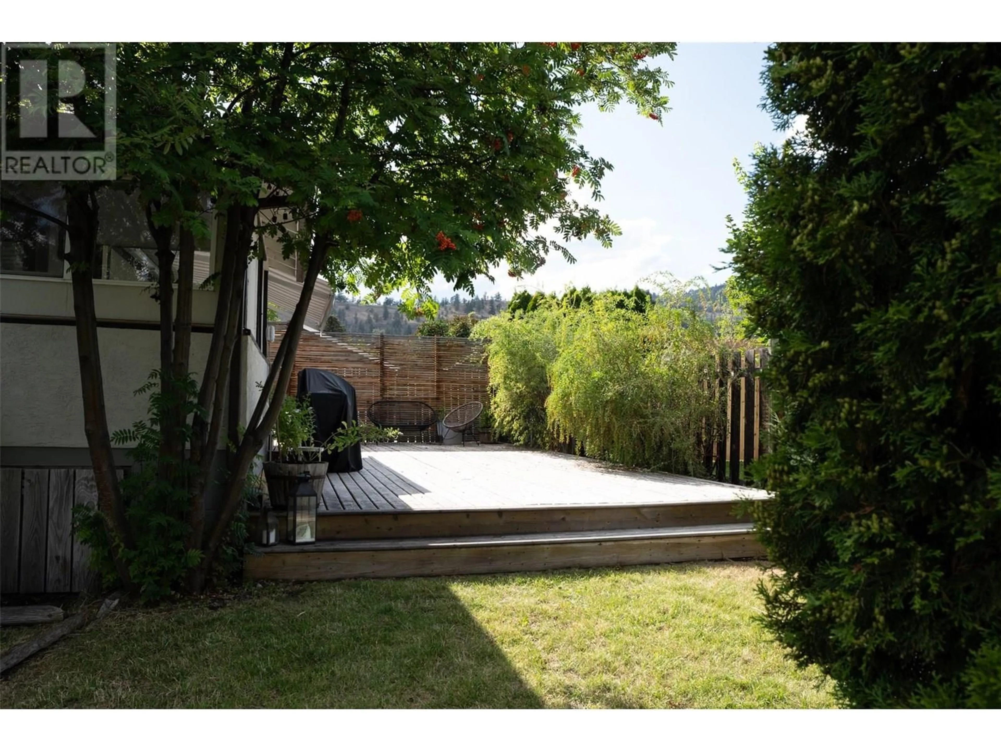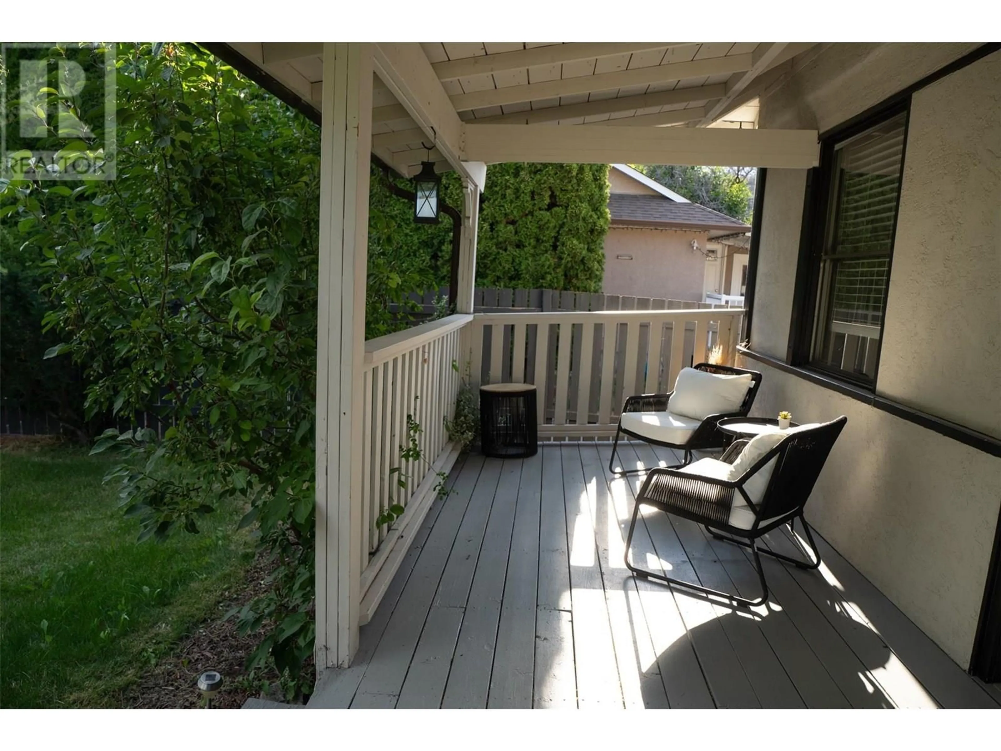10918 PRAIRIE VALLEY ROAD, Summerland, British Columbia V0H1Z8
Contact us about this property
Highlights
Estimated valueThis is the price Wahi expects this property to sell for.
The calculation is powered by our Instant Home Value Estimate, which uses current market and property price trends to estimate your home’s value with a 90% accuracy rate.Not available
Price/Sqft$543/sqft
Monthly cost
Open Calculator
Description
Step into this cozy, character-filled rancher and feel right at home. With a charming cottage vibe from the moment you enter, this renovated home offers convenient one-level living and modern comforts throughout. Inside you'll find two comfortable bedrooms an inviting country kitchen with adjacent breakfast nook, a spacious open-concept living and dining area is filled with natural light, highlighted by bright windows, a window seat, and a cozy wood burning fireplace. Outside, enjoy beautifully landscaped, park-like surroundings that offer privacy in the front and lead to an expansive, party-sized deck in the back—ideal for entertaining or relaxing. The large, flat 0.237-acre lot has Resident Urban Zoning which can provide for a future 2 lot subdivision, duplex housing or multi-unit housing (up to 4 dwellings) and offers plenty of room for RV parking and even the potential to add a workshop or carriage house. (id:39198)
Property Details
Interior
Features
Main level Floor
Dining nook
6'8'' x 12'2''Kitchen
13'1'' x 12'3''Great room
22'3'' x 19'7''Primary Bedroom
9'6'' x 16'10''Exterior
Parking
Garage spaces -
Garage type -
Total parking spaces 1
Property History
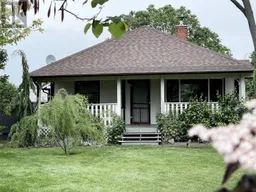 36
36
