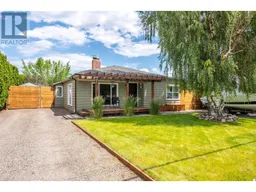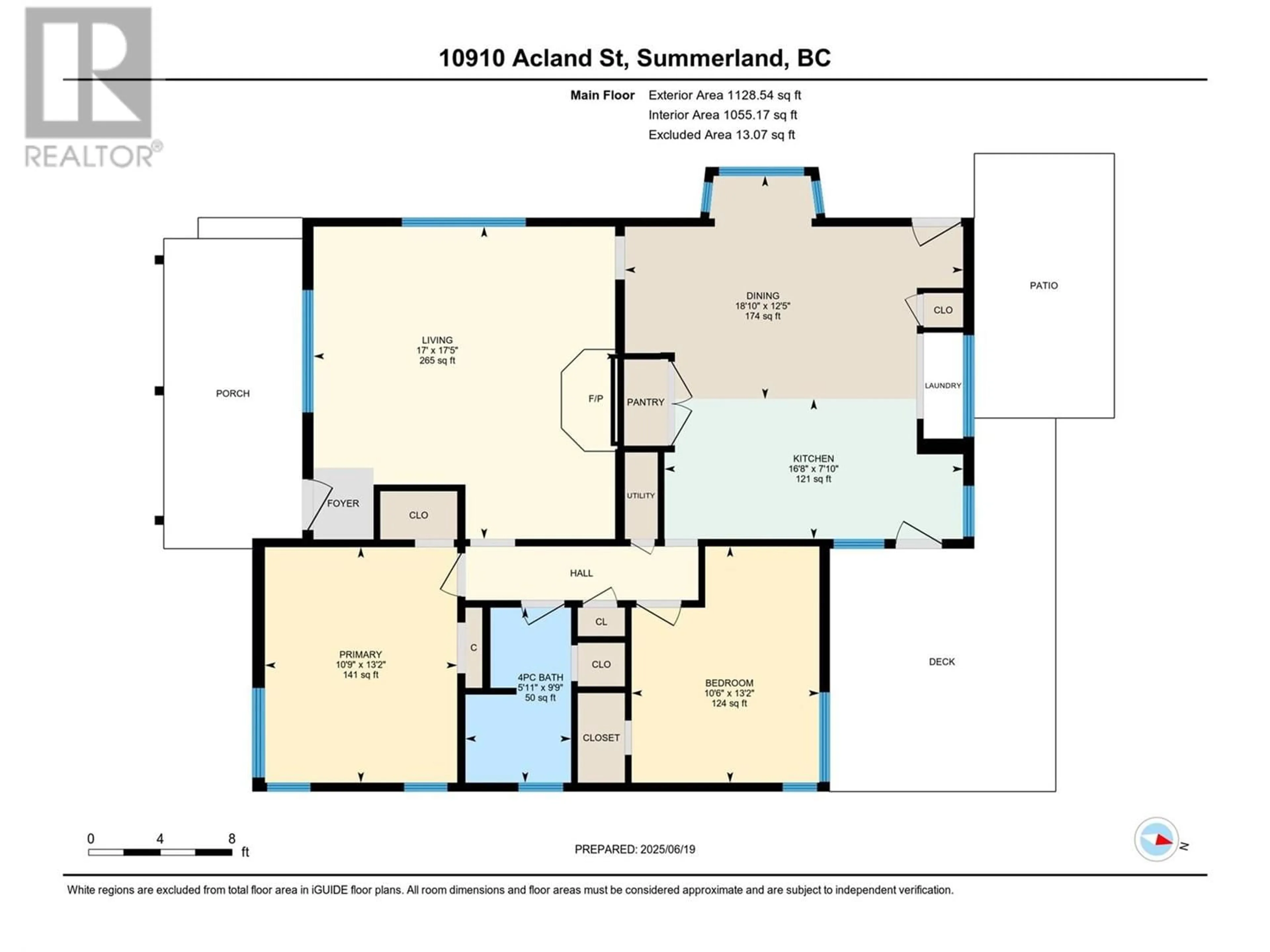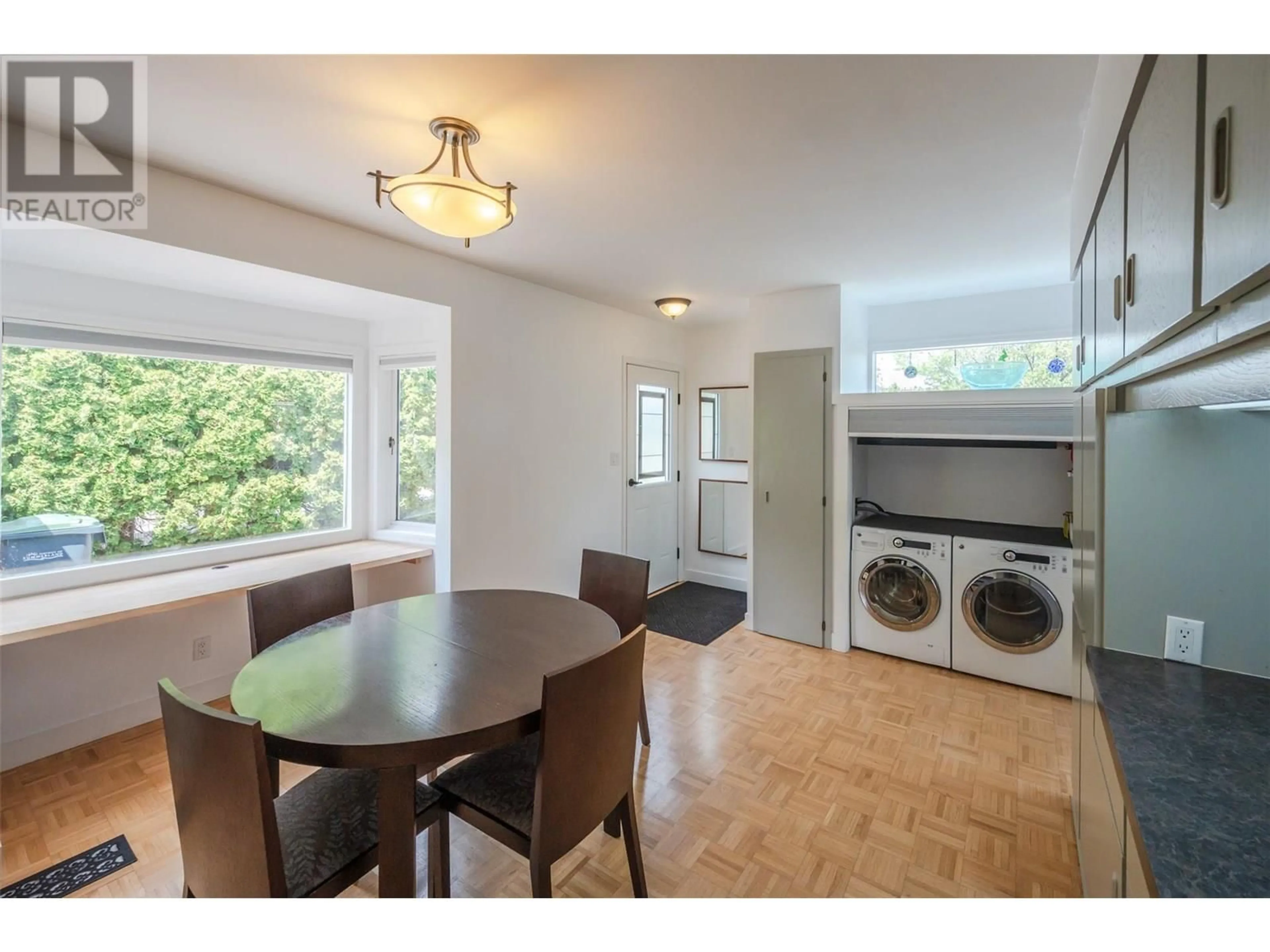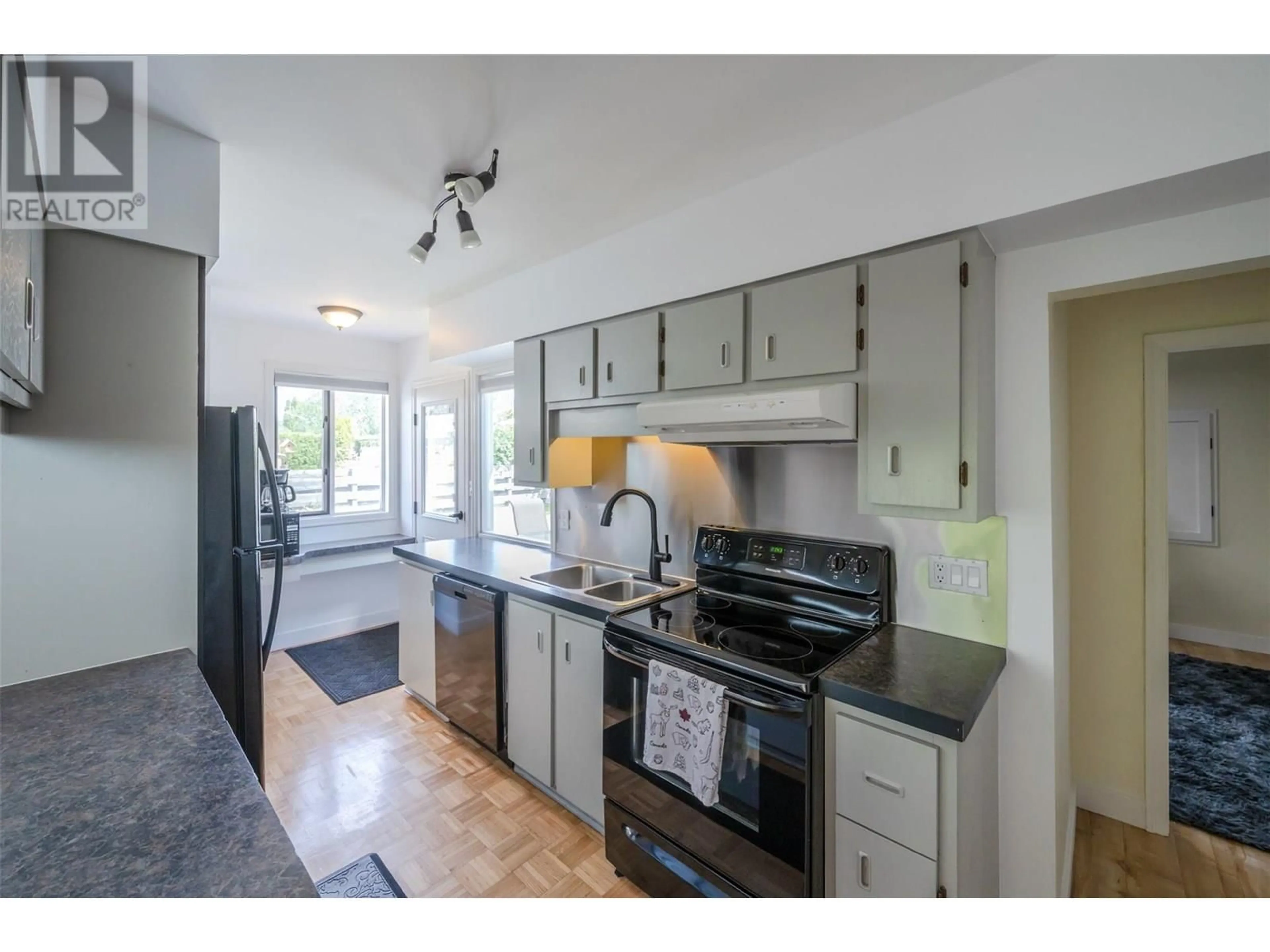10910 ACLAND STREET, Summerland, British Columbia V0H1Z0
Contact us about this property
Highlights
Estimated valueThis is the price Wahi expects this property to sell for.
The calculation is powered by our Instant Home Value Estimate, which uses current market and property price trends to estimate your home’s value with a 90% accuracy rate.Not available
Price/Sqft$531/sqft
Monthly cost
Open Calculator
Description
Affordable, peaceful, comfortable. Three things that come to mind at 10910 Acland street. This cute two bed one bath rancher is the perfect place to experience the single family home lifestyle without breaking the bank. Within walking distance to the all the amenities in Summerland, it’s wonderfully convenient. Take in the sunrise from the south facing front patio in the morning, and enjoy summer BBQs in the rear patio, followed by a relaxing dip in the hot tub in your own private back yard. With major infrastructure upgrades including furnace, a/c, and a brand new water heater, this home is ready to be enjoyed. Whether you’re a family getting into the market, or a seasoned buyer looking to downsize and aren’t quite ready for the condo lifestyle, come take a look at 10910 Acland, you’ll like what you see! (id:39198)
Property Details
Interior
Features
Main level Floor
4pc Bathroom
5'11'' x 9'9''Bedroom
10'6'' x 13'2''Primary Bedroom
10'9'' x 13'2''Kitchen
7'10'' x 16'8''Exterior
Parking
Garage spaces -
Garage type -
Total parking spaces 7
Property History
 28
28




