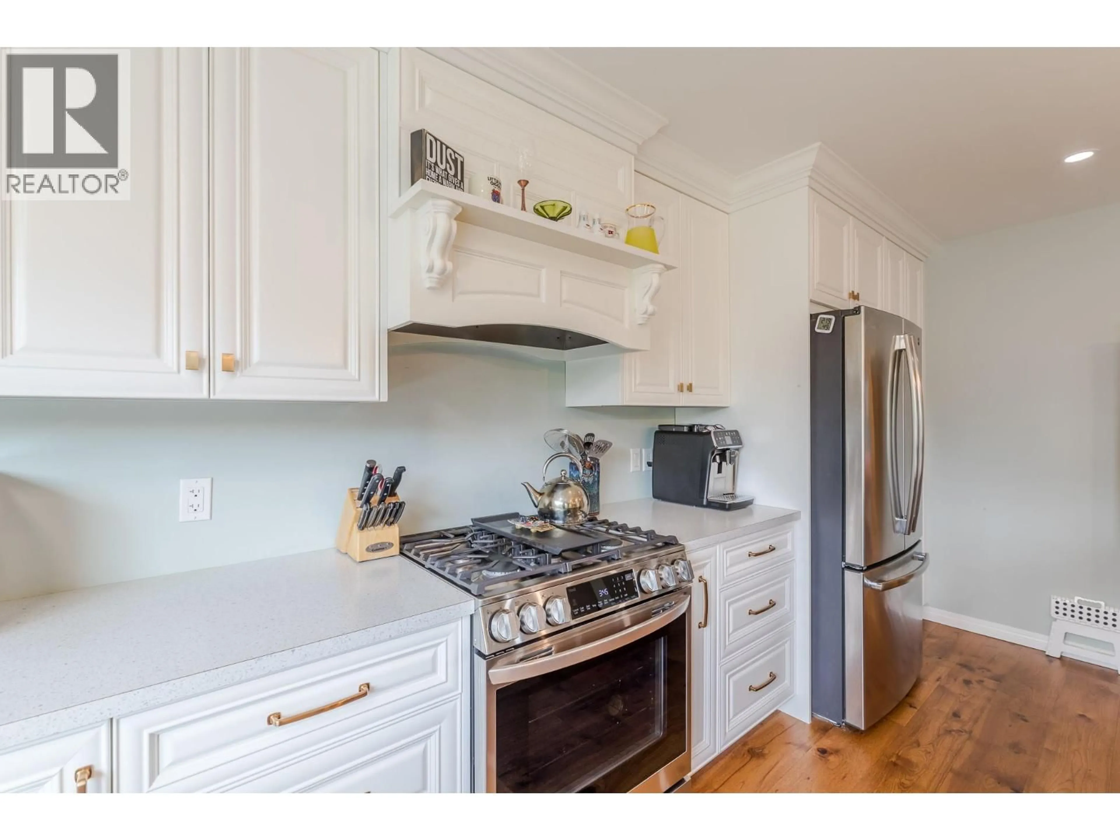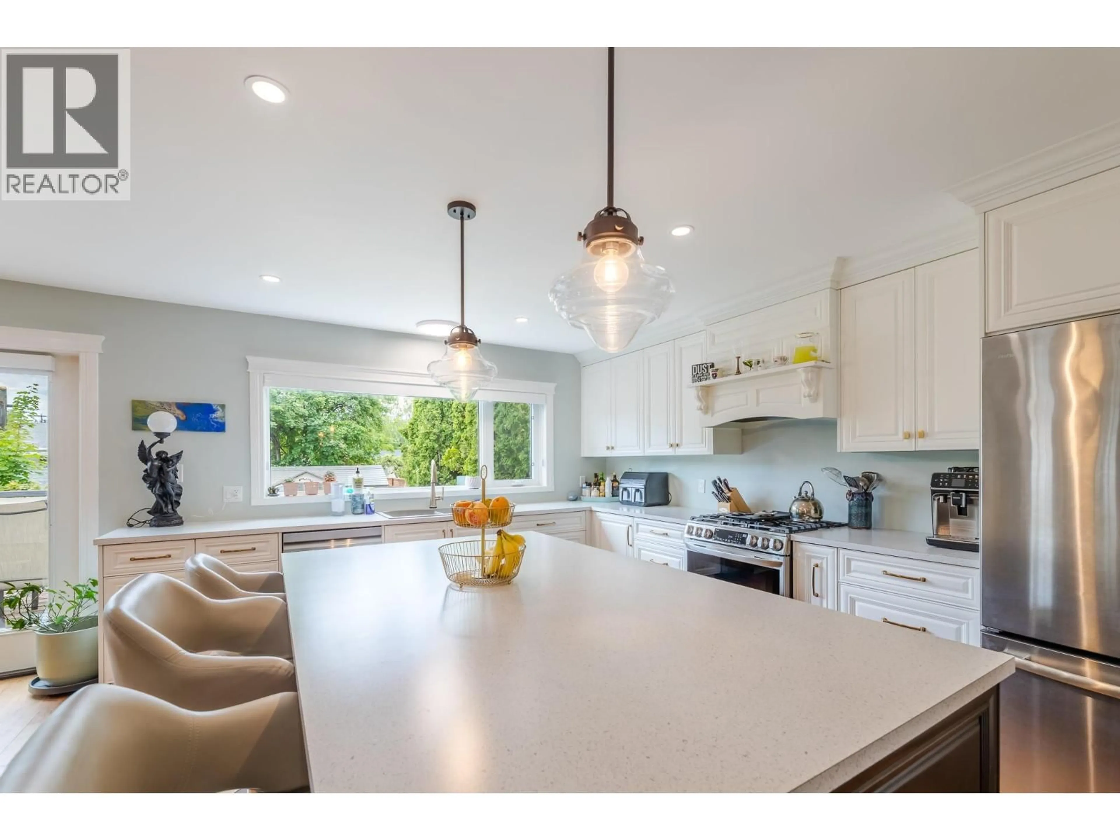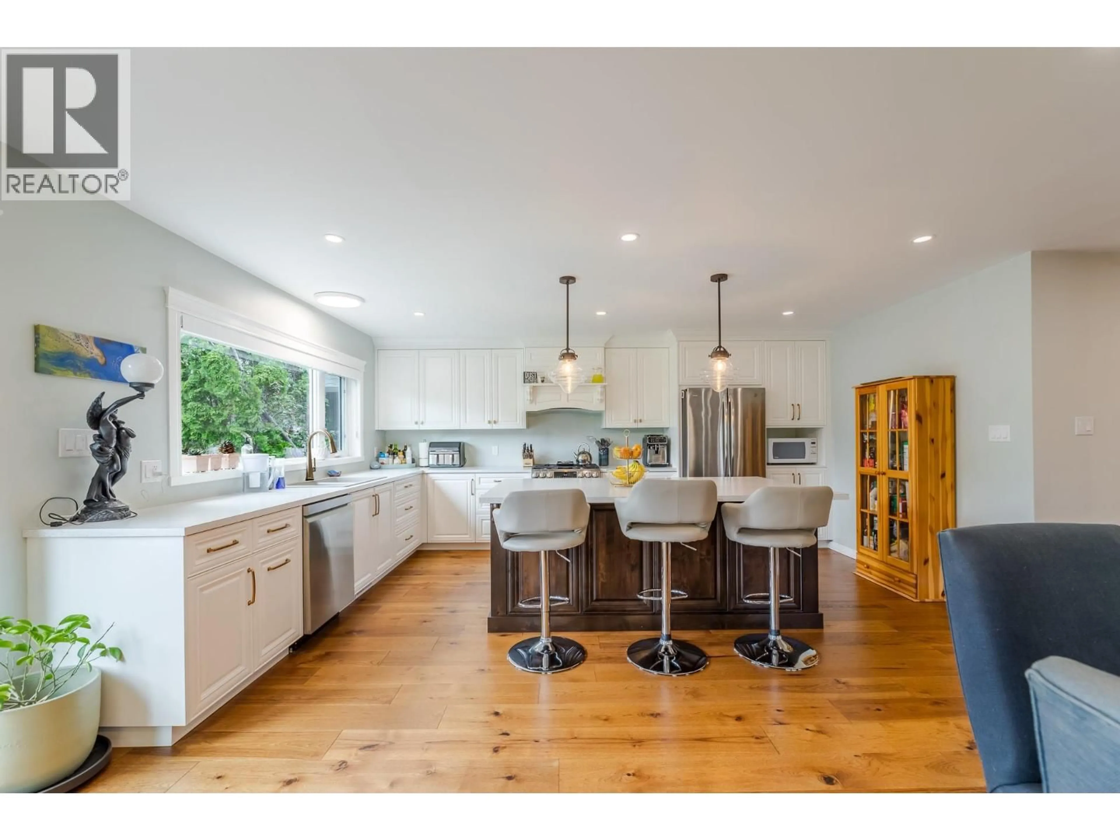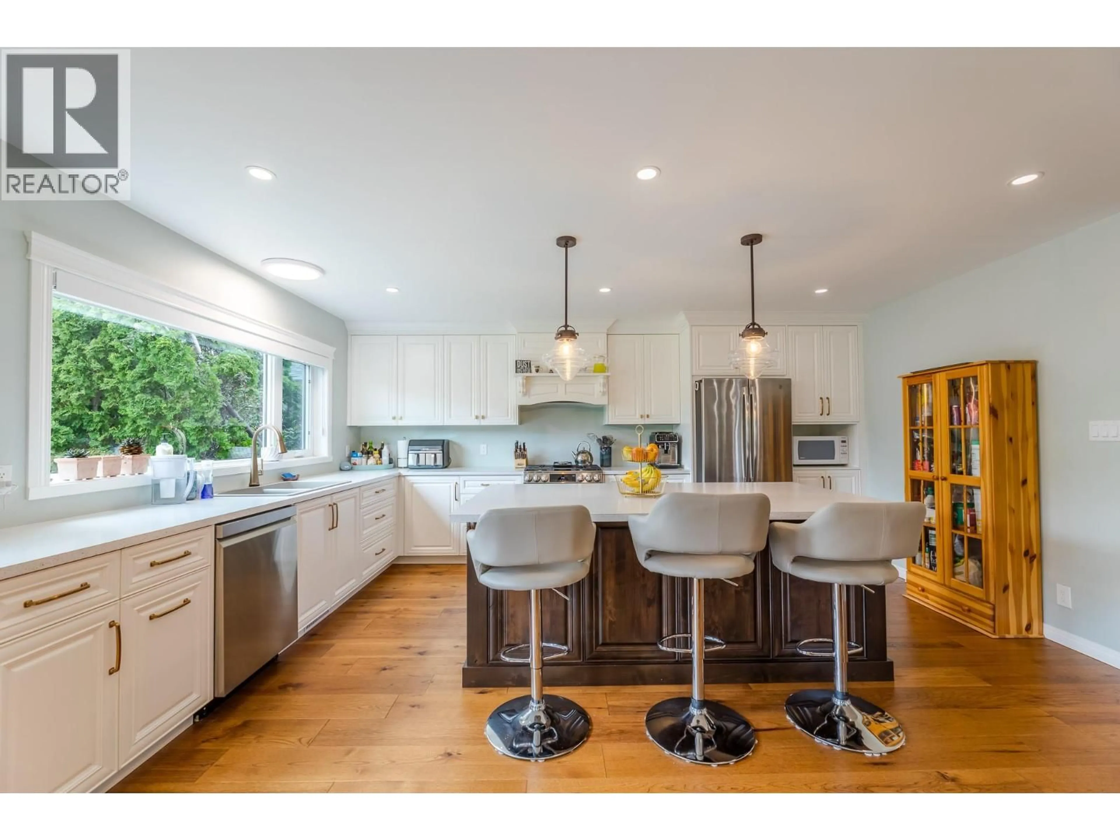10903 BARCLAY STREET, Summerland, British Columbia V0H1Z0
Contact us about this property
Highlights
Estimated valueThis is the price Wahi expects this property to sell for.
The calculation is powered by our Instant Home Value Estimate, which uses current market and property price trends to estimate your home’s value with a 90% accuracy rate.Not available
Price/Sqft$335/sqft
Monthly cost
Open Calculator
Description
First time offered for sale on MLS, and only second owner! Professionally remodelled with 3 Bedrooms on the main floor, PLUS a legal 1 bedroom suite in the basement with its own separate laundry and utilities! Situated on a sunny 0.2 acre lot, with ample parking this home has everything you need! Over $188,000 of updates include New Generation custom kitchen complete with maple cabinets, over range hood feature, stunning 7 ft knotty elder kitchen island, 8 ft window, permitted beams installed to create that open concept feel, full of natural light, perfect for watching the littles play and entertaining your guests! No expenses spared for the suite which is also has a New Generation custom kitchen, and apartment sized appliances. Roof 2019, Premium engineered hardwood flooring throughout the main, gas fireplace, all new plumbing, new exterior doors, windows, 200 amp panel upgrade!!! Hard wired smoke detectors, custom tile shower in ensuite, irrigation front and back, and legal suite has been double soundproofed and metered! A ton of storage offered for the main home downstairs in addition to the 20x11 laundry/utility room! Located in a quiet neighbourhood, just 5 min walk to the Beanery and downtown Summerland and just a 10-15min walk to the schools!! This home is not a drive-by, well worth the effort to book in with your favourite realtor! Proudly Listed by Parker Real Estate. (id:39198)
Property Details
Interior
Features
Basement Floor
Storage
11'7'' x 19'6''Utility room
11'6'' x 20'3''Recreation room
11'10'' x 16'11''Kitchen
11'10'' x 13'10''Exterior
Parking
Garage spaces -
Garage type -
Total parking spaces 5
Property History
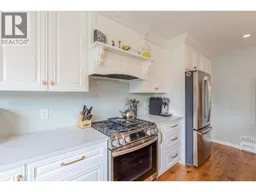 40
40
