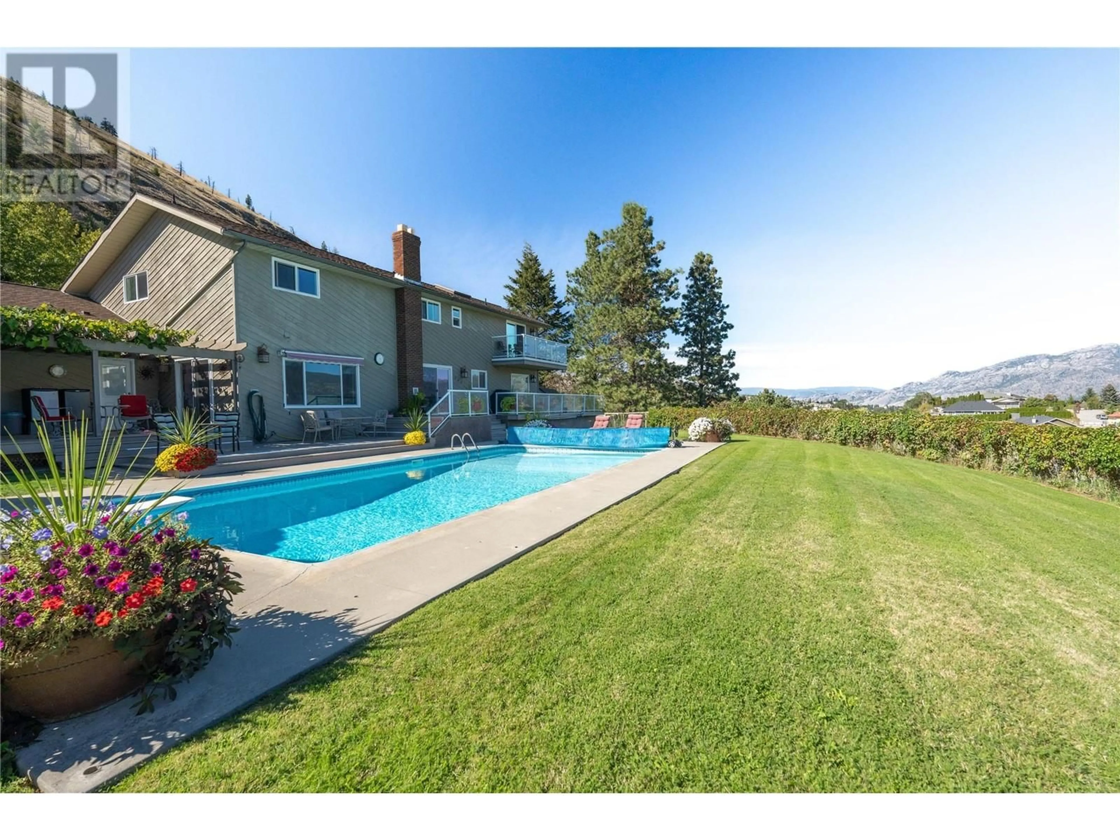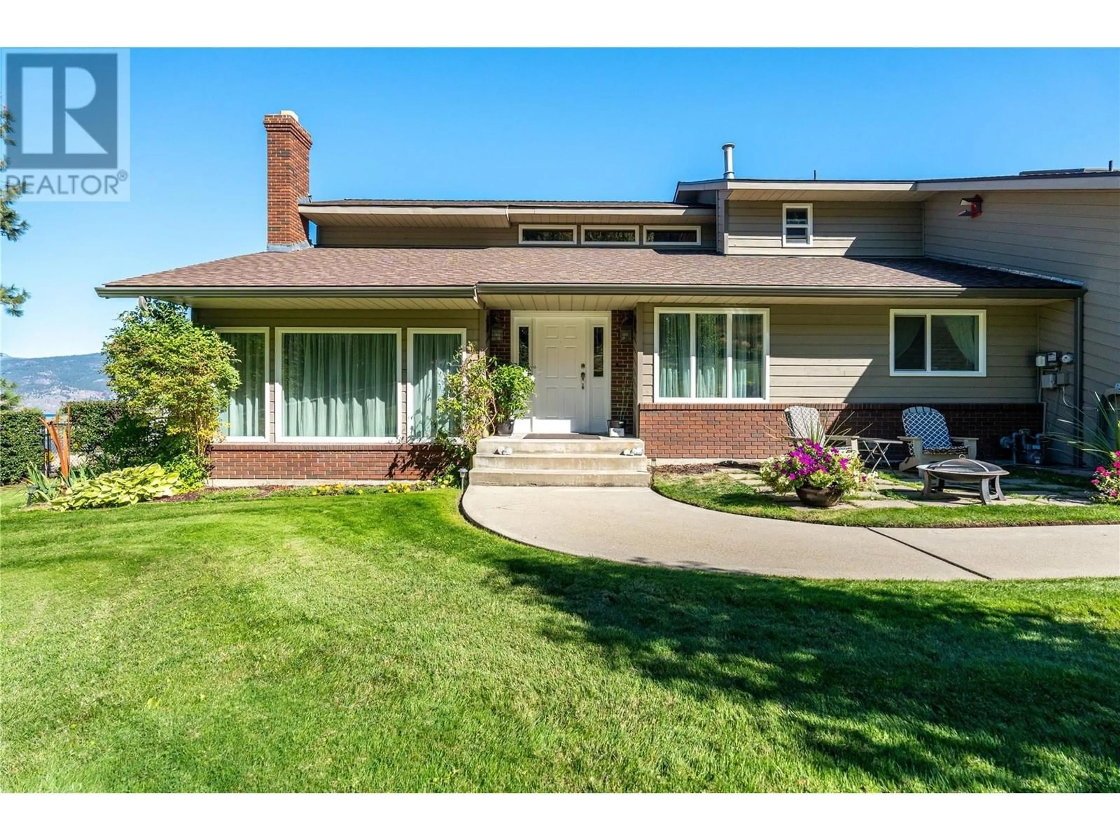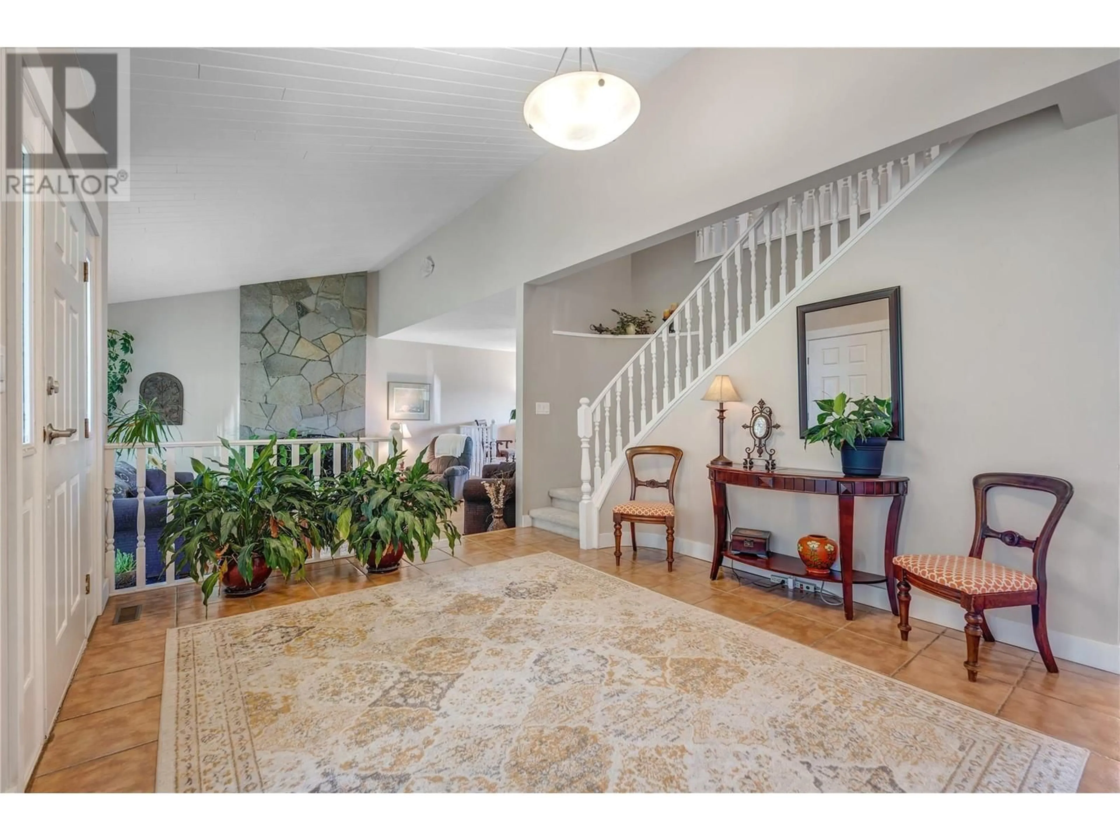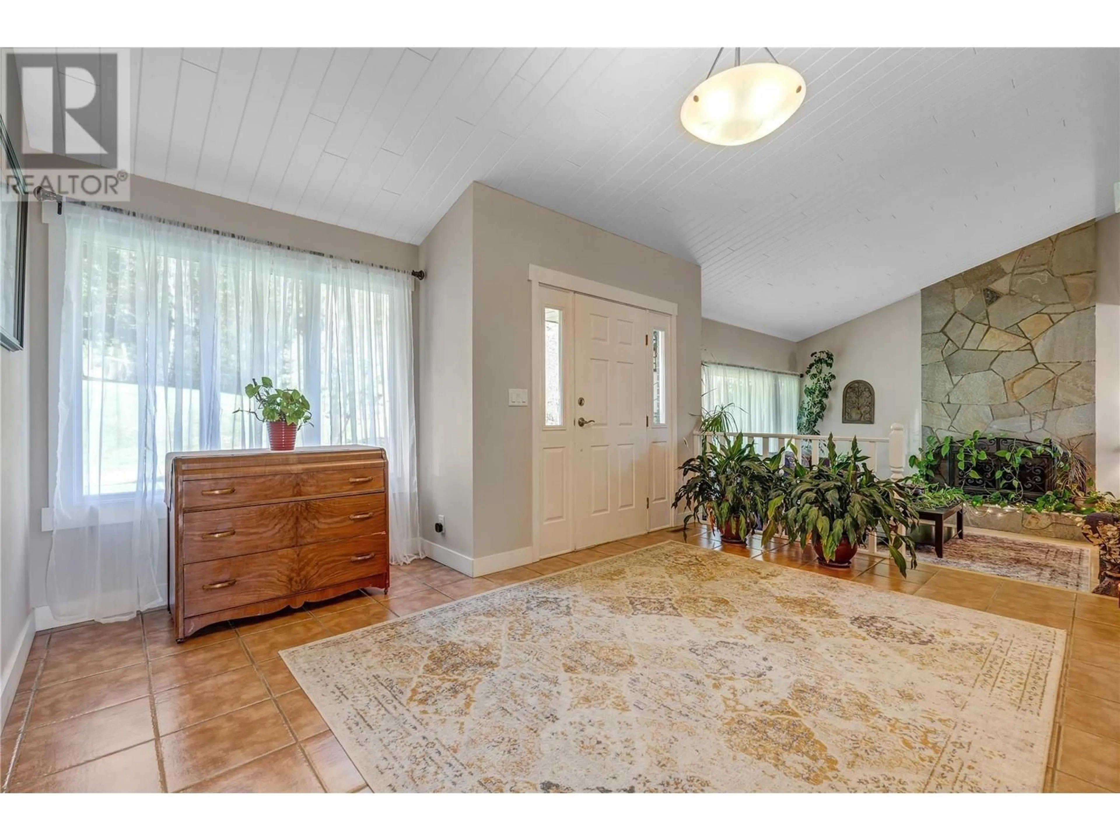10707 GIANTS HEAD ROAD, Summerland, British Columbia V0H1Z7
Contact us about this property
Highlights
Estimated ValueThis is the price Wahi expects this property to sell for.
The calculation is powered by our Instant Home Value Estimate, which uses current market and property price trends to estimate your home’s value with a 90% accuracy rate.Not available
Price/Sqft$395/sqft
Est. Mortgage$5,905/mo
Tax Amount ()$6,108/yr
Days On Market223 days
Description
Come take a look at this wonderful 5 bedroom, 4 bathroom, lake-view home with spectacular in-ground swimming pool. Enjoy the functional floor plan of this solid home that includes a welcoming entrance foyer with vaulted ceilings, tile flooring, sunken living room with wood burning fireplace and all new windows through out the home. Also on the main level is separate a dining room, main level bedroom / office, large kitchen with island and wine fridge, and den with 2nd wood burning fireplace and access to the games room, workshop, and garage. Step outside onto the large deck areas to enjoy the shade under the grape vine covered pergola, and take in the views around the large in-ground swimming pool, with convenient adjacent 4th bathroom /change room. Upstairs you will find all 4 bedrooms, including a sprawling master bedroom complete with skylight , en-suite bathroom, and exterior view deck. All situated on a .97 acre lake view lot, offering an abundance of irrigated lawn and garden areas as well as natural habitat for birds and wildlife. New H/W tank 2025 (id:39198)
Property Details
Interior
Features
Second level Floor
Primary Bedroom
22'4'' x 16'Bedroom
12'4'' x 10'2''Bedroom
14'8'' x 10'2''Bedroom
11'2'' x 12'4''Exterior
Features
Parking
Garage spaces -
Garage type -
Total parking spaces 3
Property History
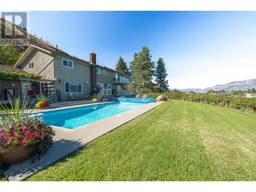 51
51
