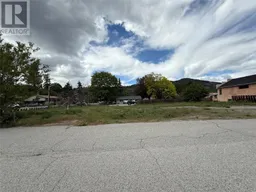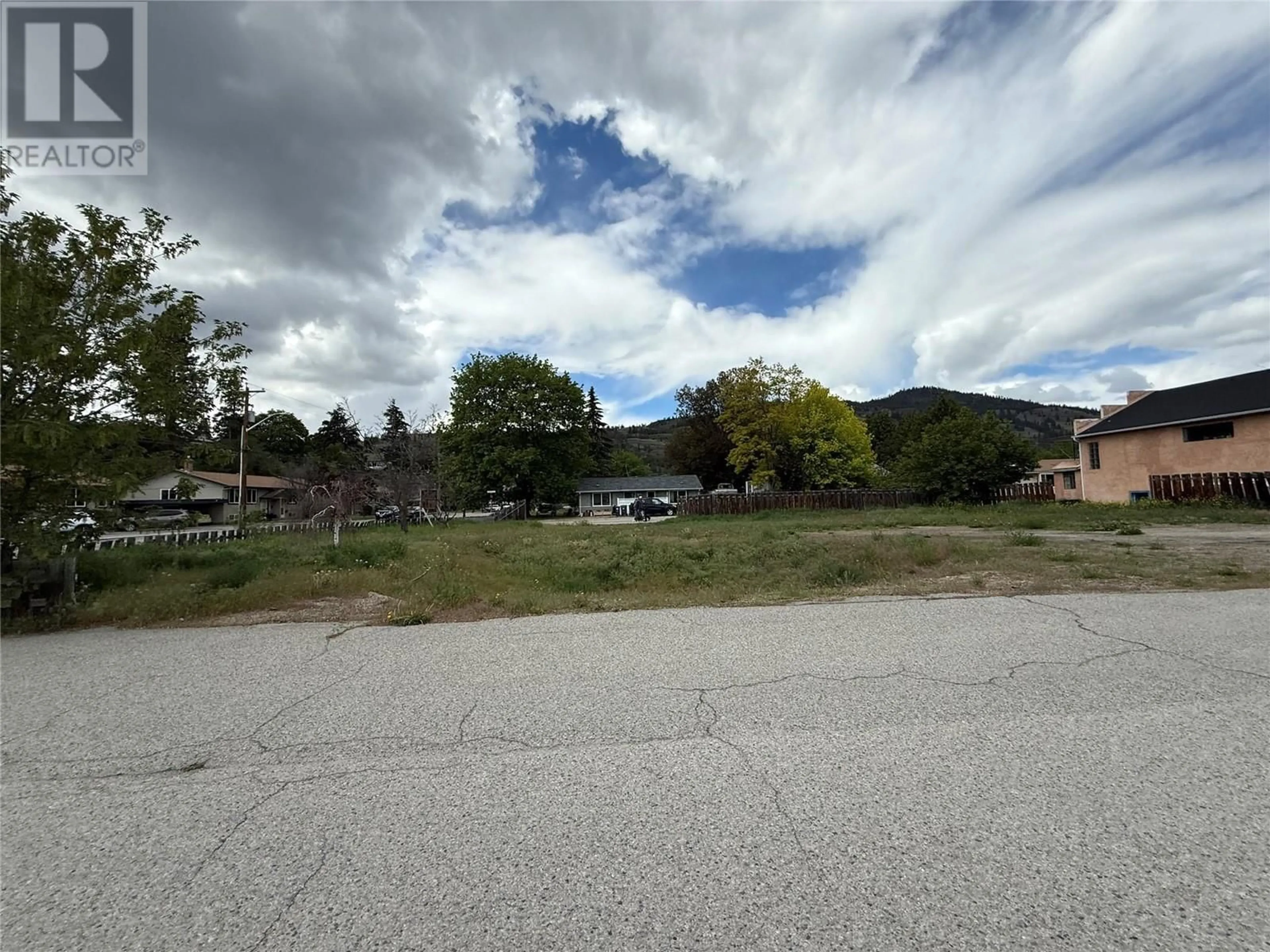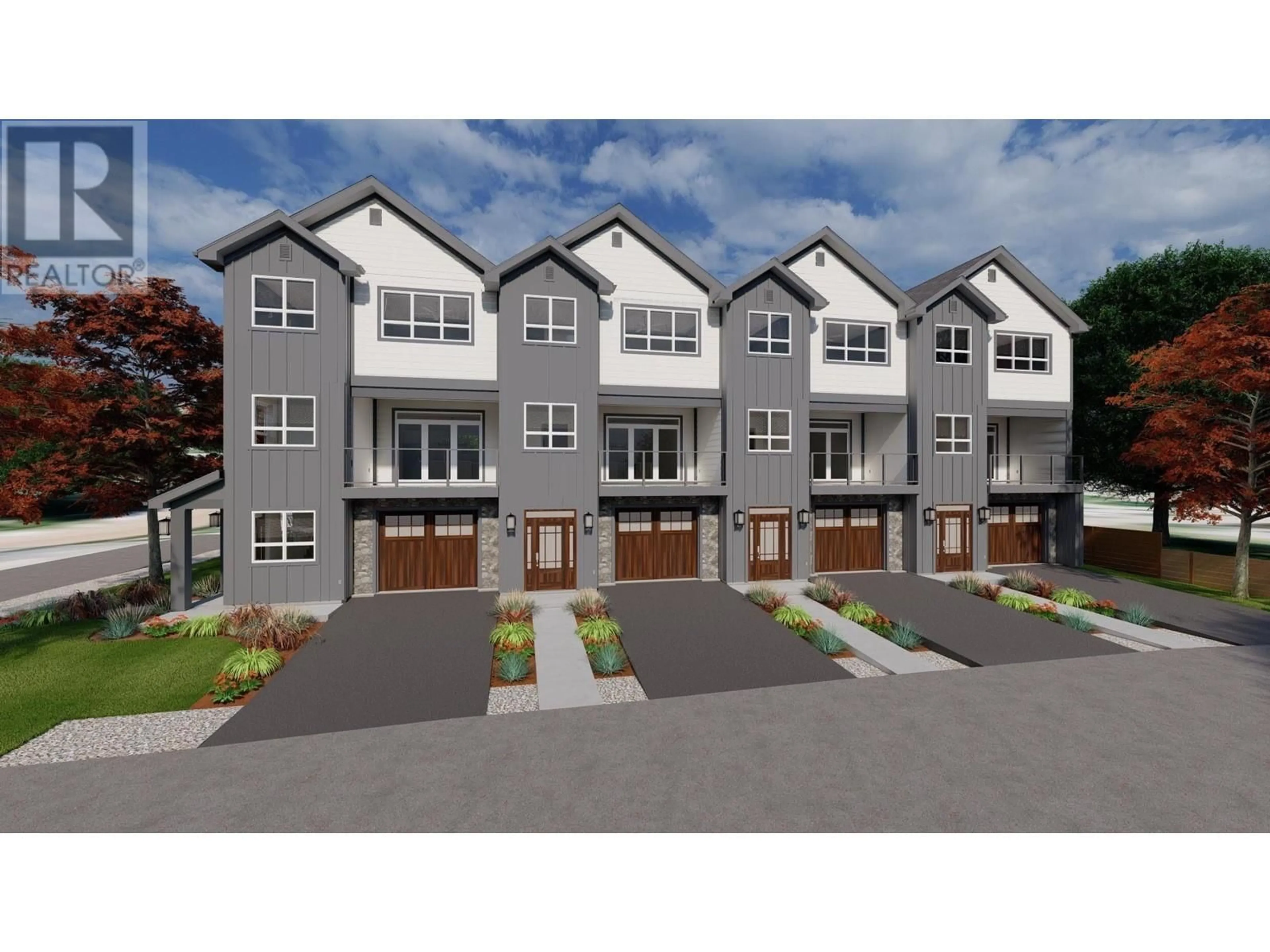10518 JUBILEE ROAD, Summerland, British Columbia V0H1Z0
Contact us about this property
Highlights
Estimated valueThis is the price Wahi expects this property to sell for.
The calculation is powered by our Instant Home Value Estimate, which uses current market and property price trends to estimate your home’s value with a 90% accuracy rate.Not available
Price/Sqft$328/sqft
Monthly cost
Open Calculator
Description
Presenting a premier development opportunity on highly sought-after Jubilee Road in Summerland — a fully prepped, BP ready 4-unit townhouse project with approved Development Permit and all documentation in place for immediate building permit submission. This turnkey site includes completed and paid civil engineering designs, FUS and energy calculations, Schedule B’s, detailed floor and beam layouts, and full demolition of the previous structure. Each thoughtfully designed unit offers over 2,200 sq. ft. of living space, featuring 3+ bedrooms and 3.5 bathrooms, a single-car garage, a ground-level recreation room with full bath (ideal for a potential studio suite), an elegant main floor with kitchen, dining, living, den, powder room, and covered deck, and an upper floor with three bedrooms, including a primary suite with ensuite bath. With demand for quality housing at an all-time high, this is a rare chance to deliver a ready-to-go, high-impact project in one of the Okanagan’s most desirable communities (id:39198)
Property Details
Interior
Features
Second level Floor
Den
8'2'' x 8'3''Great room
12' x 18'2''Kitchen
8'6'' x 16'1''Primary Bedroom
12' x 13'6''Property History
 2
2


