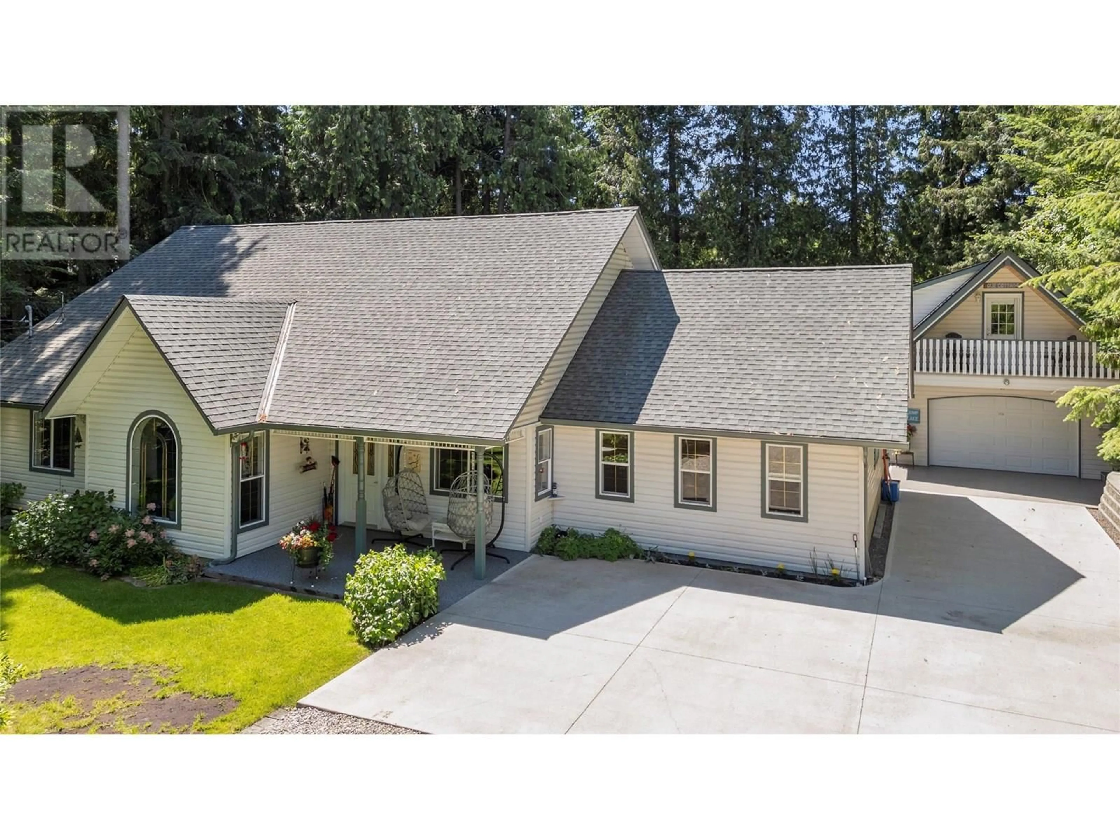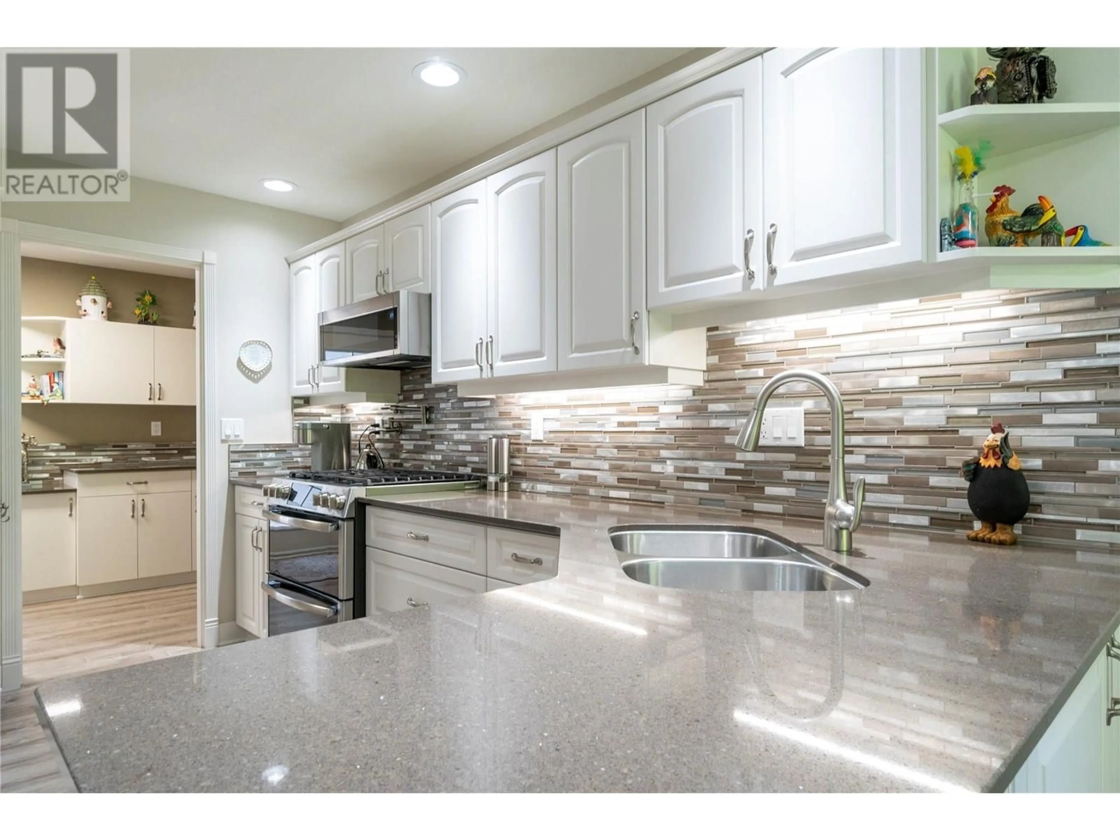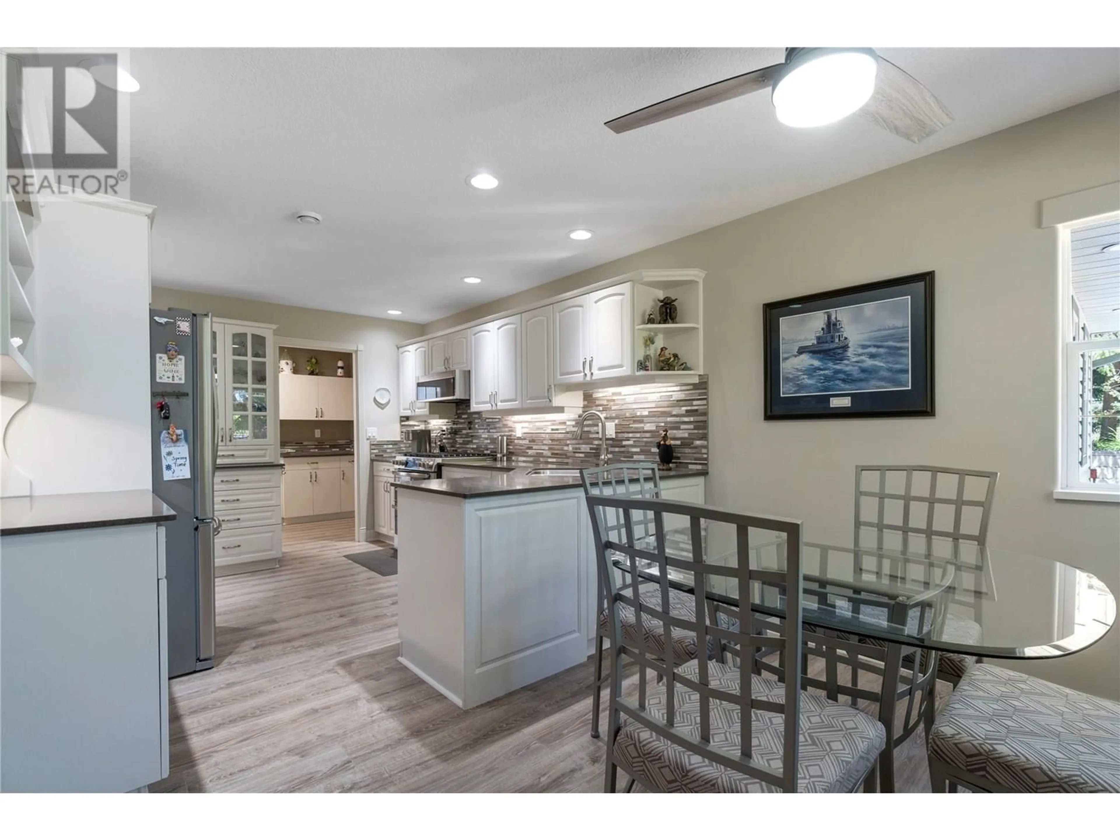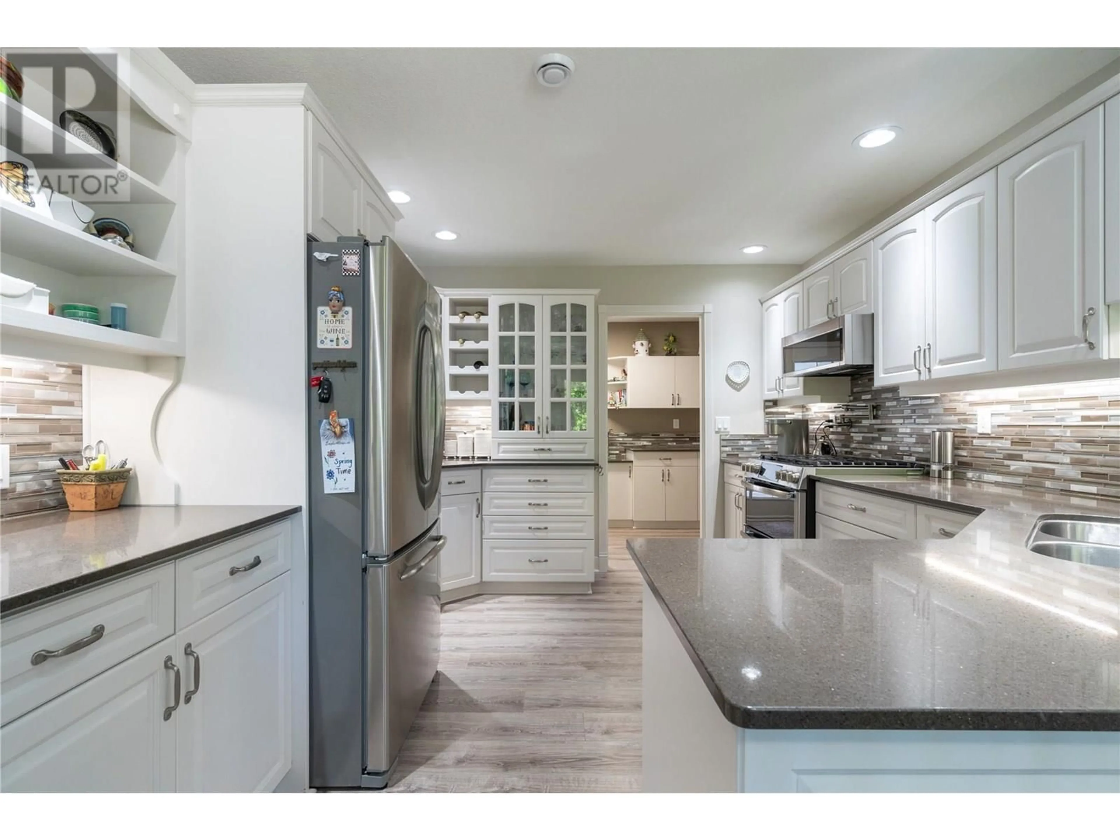1047 WHARF ROAD, Scotch Creek, British Columbia V0E1M5
Contact us about this property
Highlights
Estimated valueThis is the price Wahi expects this property to sell for.
The calculation is powered by our Instant Home Value Estimate, which uses current market and property price trends to estimate your home’s value with a 90% accuracy rate.Not available
Price/Sqft$537/sqft
Monthly cost
Open Calculator
Description
One-of-a-Kind Estate Property. Discover a truly exceptional home where luxury and tranquility come together seamlessly. This meticulously crafted estate offers refined living both inside and out, featuring a stunning 6-piece ensuite with soaring high ceilings and every comfort thoughtfully integrated. The gourmet kitchen is a chef’s dream with sleek stainless steel appliances, ample workspace, and elegant cabinetry—perfect for both entertaining and everyday living. The sun-drenched sunroom boasts a cozy fireplace and custom entertainment area. Outdoors, be transported by the landscaped Zen gardens complete with water features, a hot tub, and a fire pit gathering area. For added versatility, the property includes a one-bedroom, one-bathroom carriage house above the garage, a charming bunkie in the backyard, and a garage with a 3-piece bathroom—ideal for guests, hobbies, extended family or the potential for rental income. Enjoy the comfort and convenience of on-demand hot water, in-floor heating, central vacuum, and a 16-zone irrigation system covering the entire property. Additional features include an RV hookup with power and water, a gated driveway, and trim lighting that changes with the seasons. The home also includes a spacious rec room complete with a wet bar, the perfect spot to catch the big game or host unforgettable movie nights. Just a couple minute walk from the beach. This property is more than a home, it's a lifestyle. Furnishings are also negotiable. (id:39198)
Property Details
Interior
Features
Main level Floor
Sunroom
16'1'' x 21'3''Primary Bedroom
12'9'' x 15'3''Office
6'11'' x 7'11''Living room
12'9'' x 19'3''Exterior
Parking
Garage spaces -
Garage type -
Total parking spaces 1
Property History
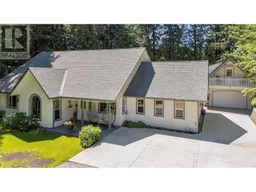 97
97
