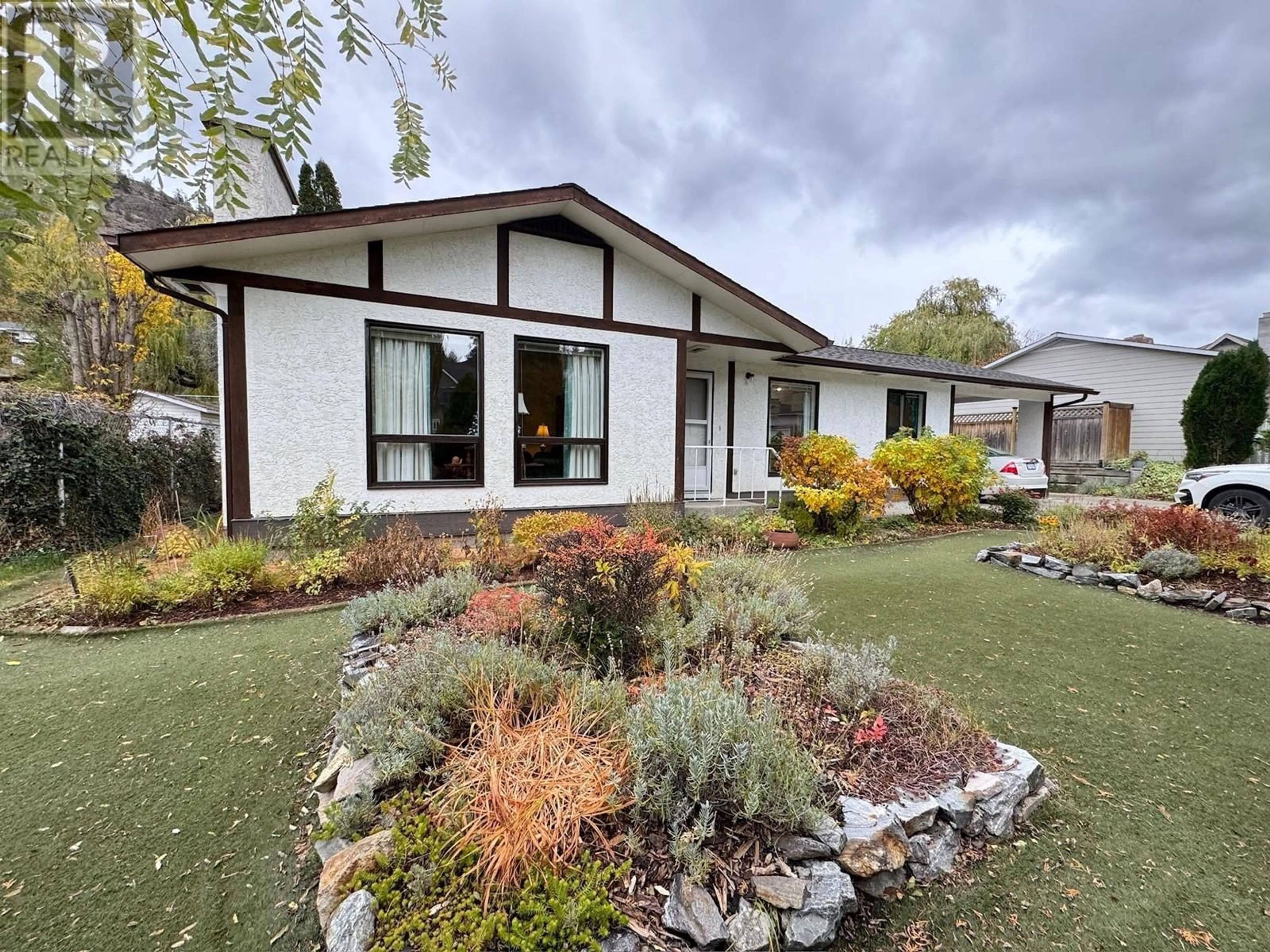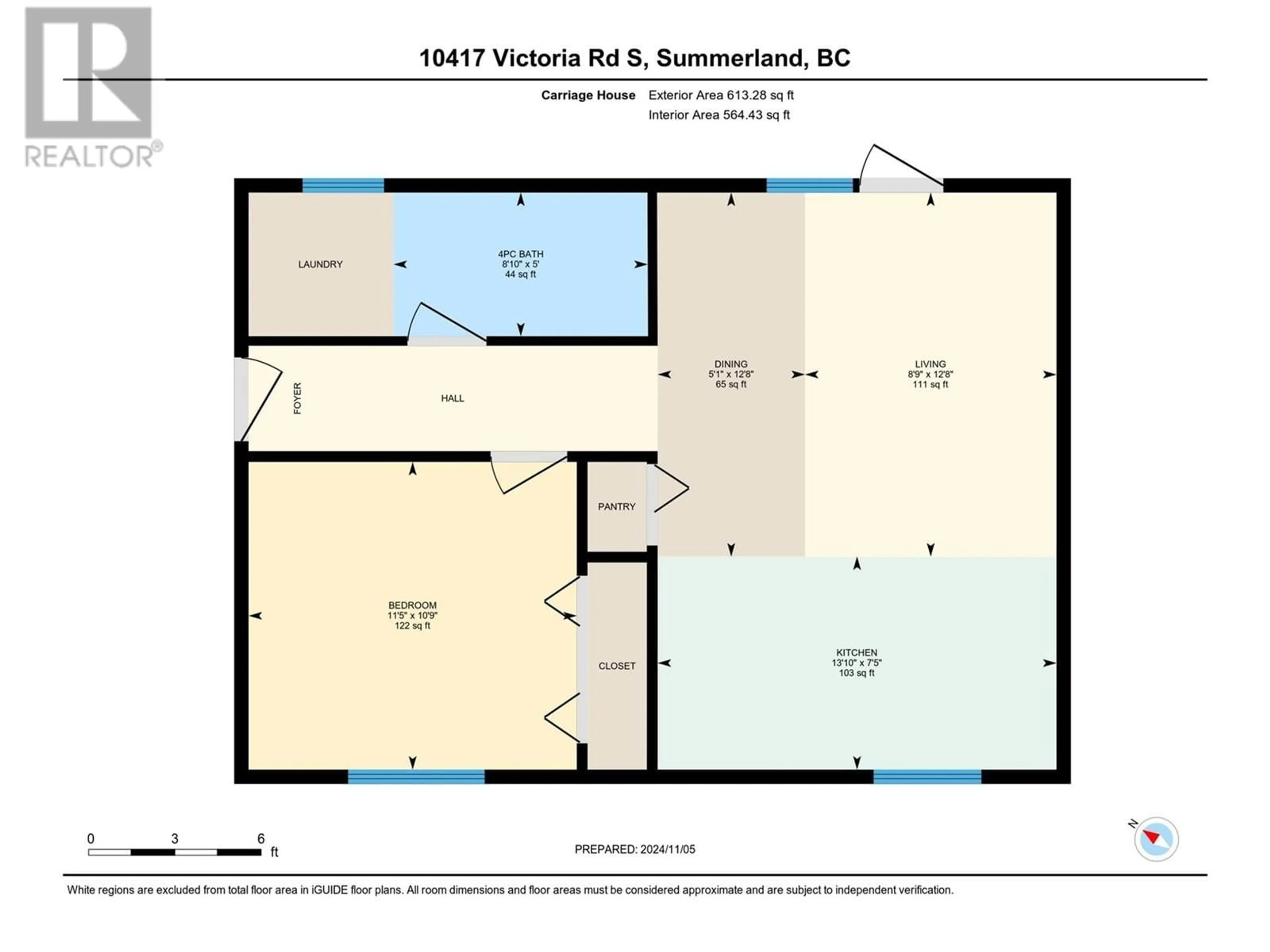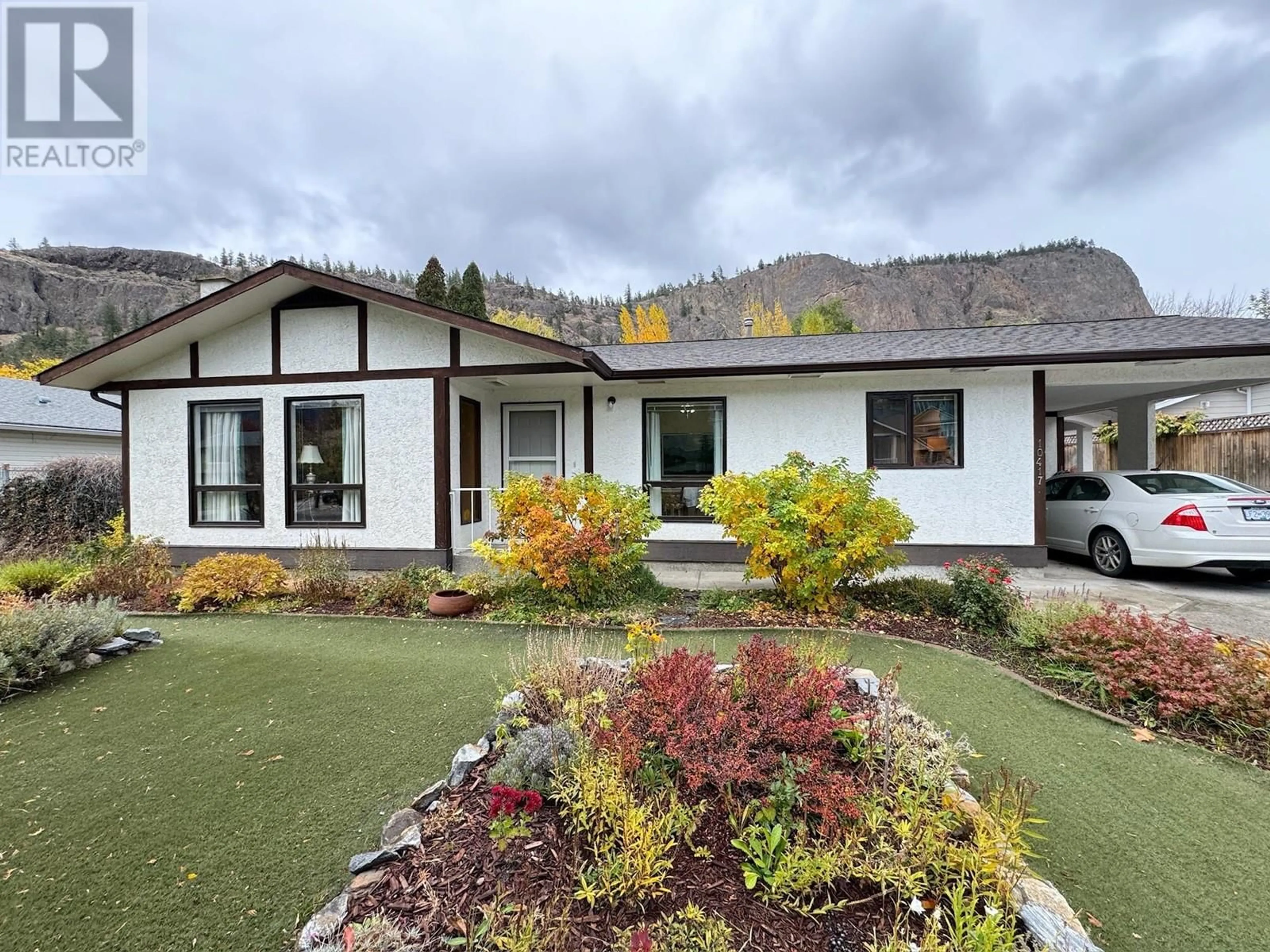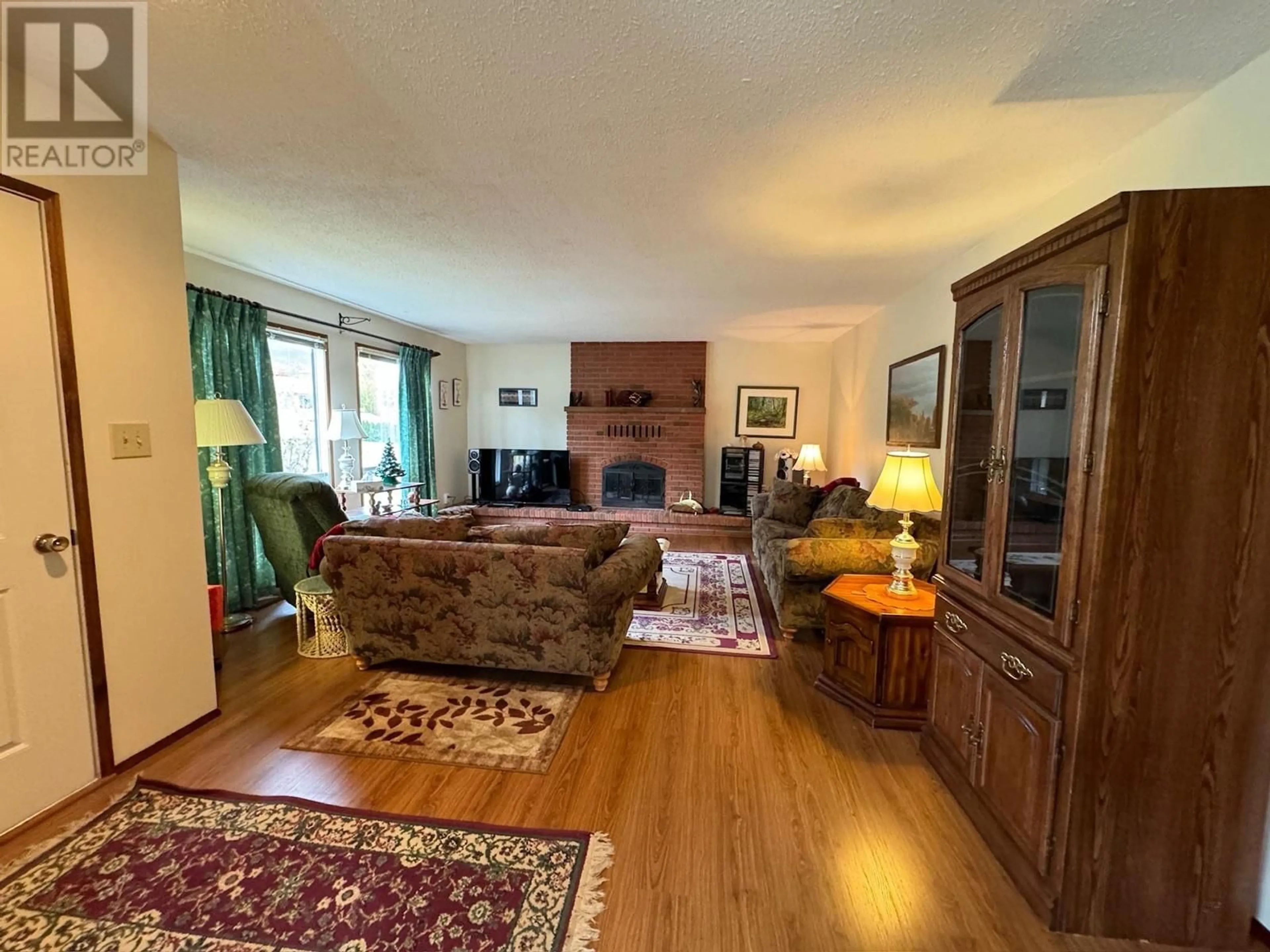10417 VICTORIA ROAD SOUTH, Summerland, British Columbia V0H1Z2
Contact us about this property
Highlights
Estimated valueThis is the price Wahi expects this property to sell for.
The calculation is powered by our Instant Home Value Estimate, which uses current market and property price trends to estimate your home’s value with a 90% accuracy rate.Not available
Price/Sqft$400/sqft
Monthly cost
Open Calculator
Description
With the added benefit of a carriage house and an inviting outdoor space, this property is a rare find. This 2 bedroom 1 bath home, complete with a separate 1 bedroom 1 bath carriage house – a perfect setup for combined family living or hosting guests. Located close to town with convenient access to the local bike lane, this property blends versatility with charm and accessibility. The primary residence offers two cozy bedrooms and a full bathroom this home is ideal for relaxed living with an efficient floor plan and great outdoor space. Enjoy the flexibility of a separate, fully-equipped 1 bedroom, 1 bathroom carriage house, this space offers privacy and functionality. Step outside to a beautifully landscaped tiered yard with covered patio area. Designed for year-round enjoyment, it’s the perfect place for summer barbecues, morning coffee, or unwinding after a busy day. Situated close to town, this home provides easy access to shopping, dining, and all Summerland has to offer. The nearby bike lane adds an extra layer of convenience, making it a breeze to enjoy the area’s recreational opportunities. (id:39198)
Property Details
Interior
Features
Main level Floor
Living room
21'4'' x 16'4''4pc Bathroom
7'2'' x 10'3''Dining room
10'11'' x 9'11''Kitchen
10'2'' x 12'2''Exterior
Parking
Garage spaces -
Garage type -
Total parking spaces 4
Property History
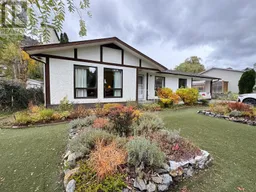 58
58
