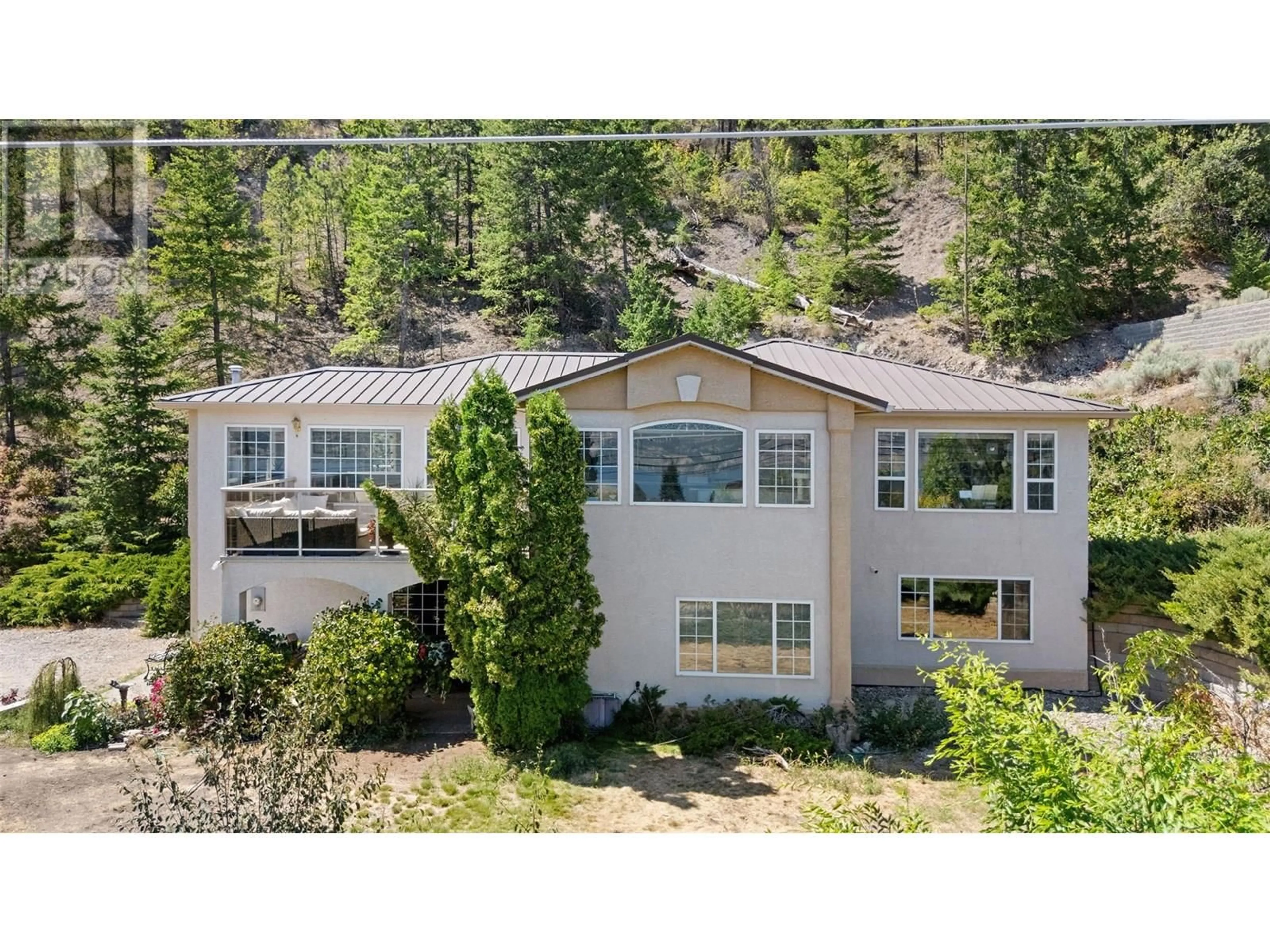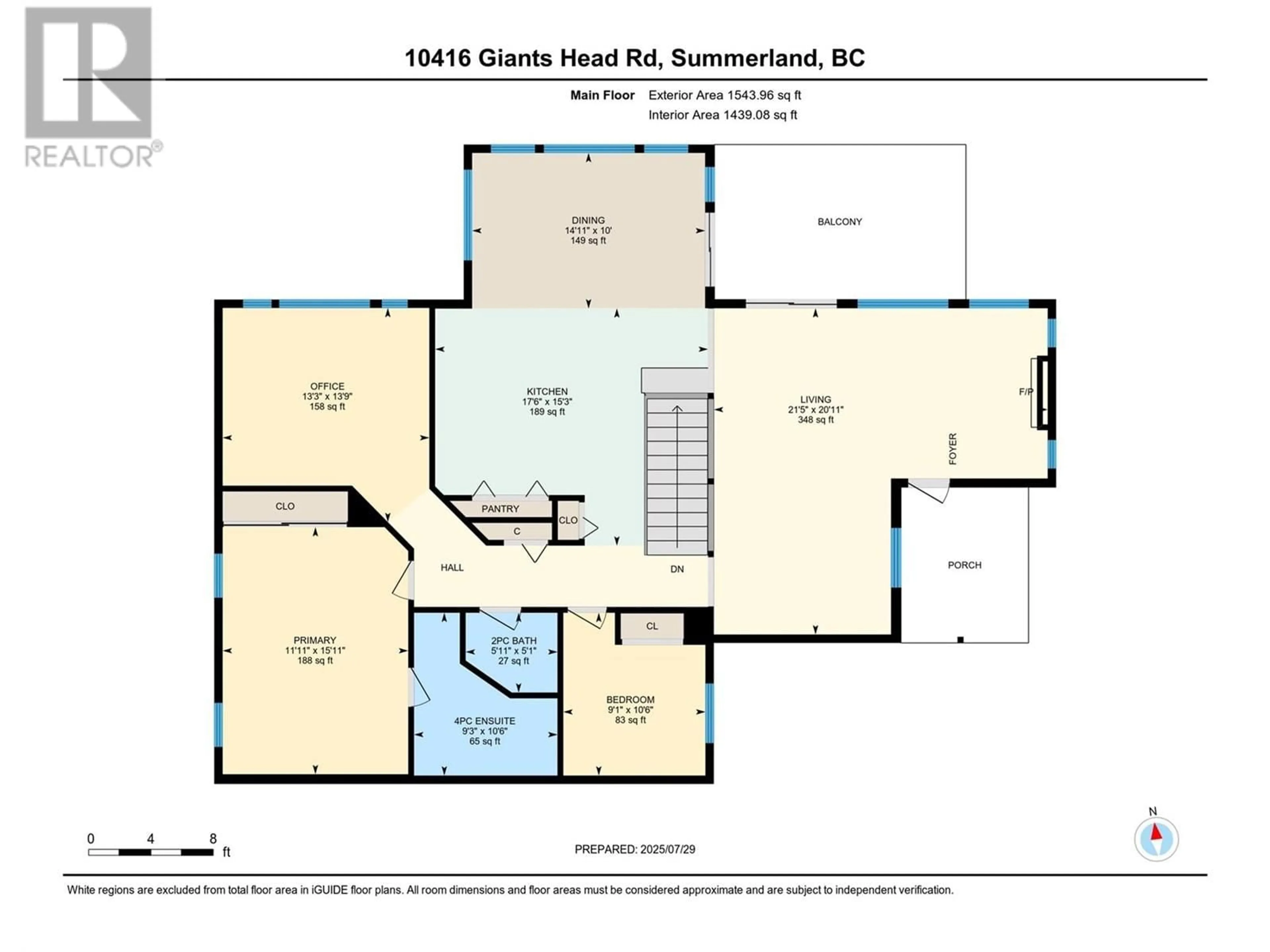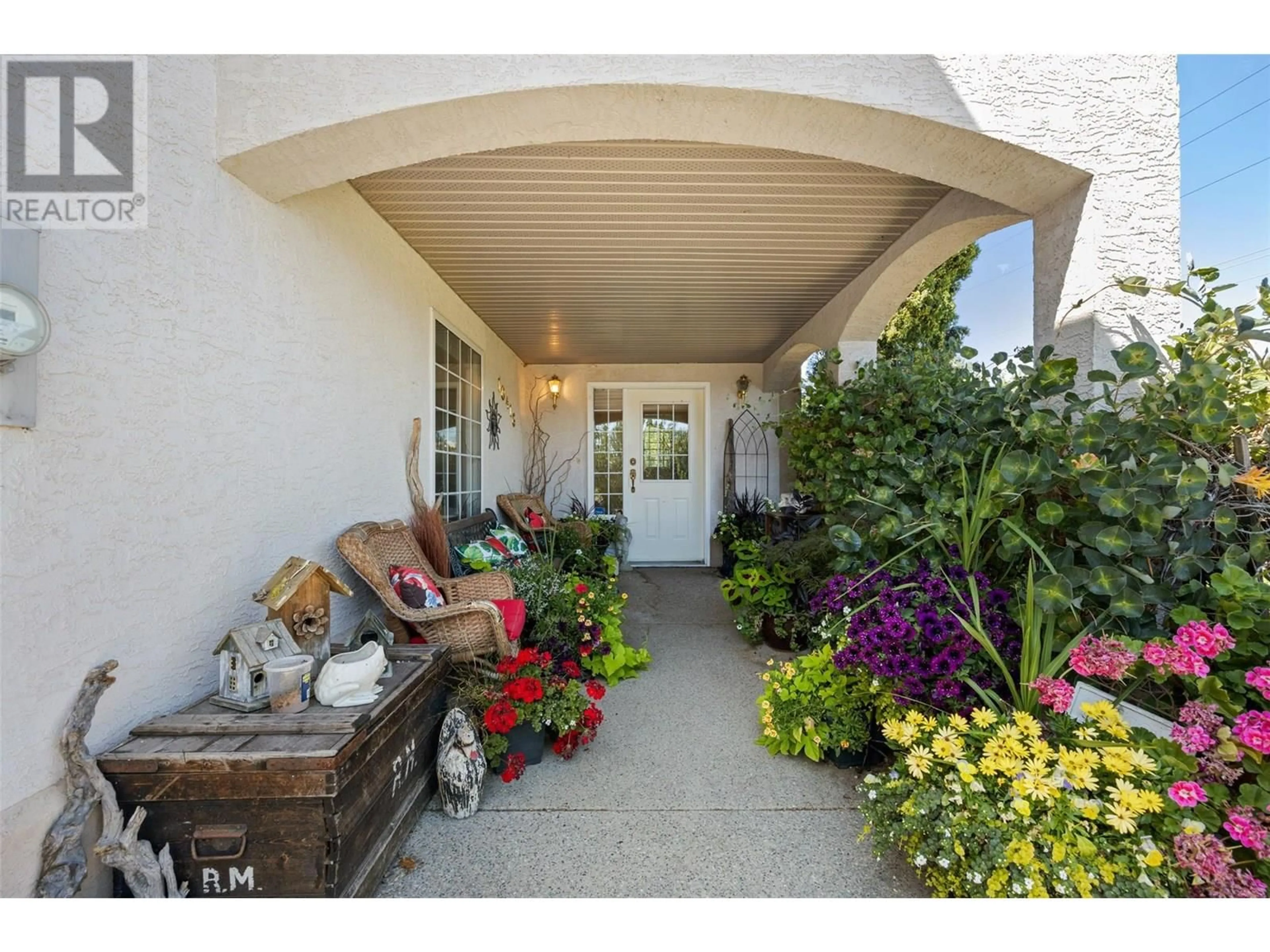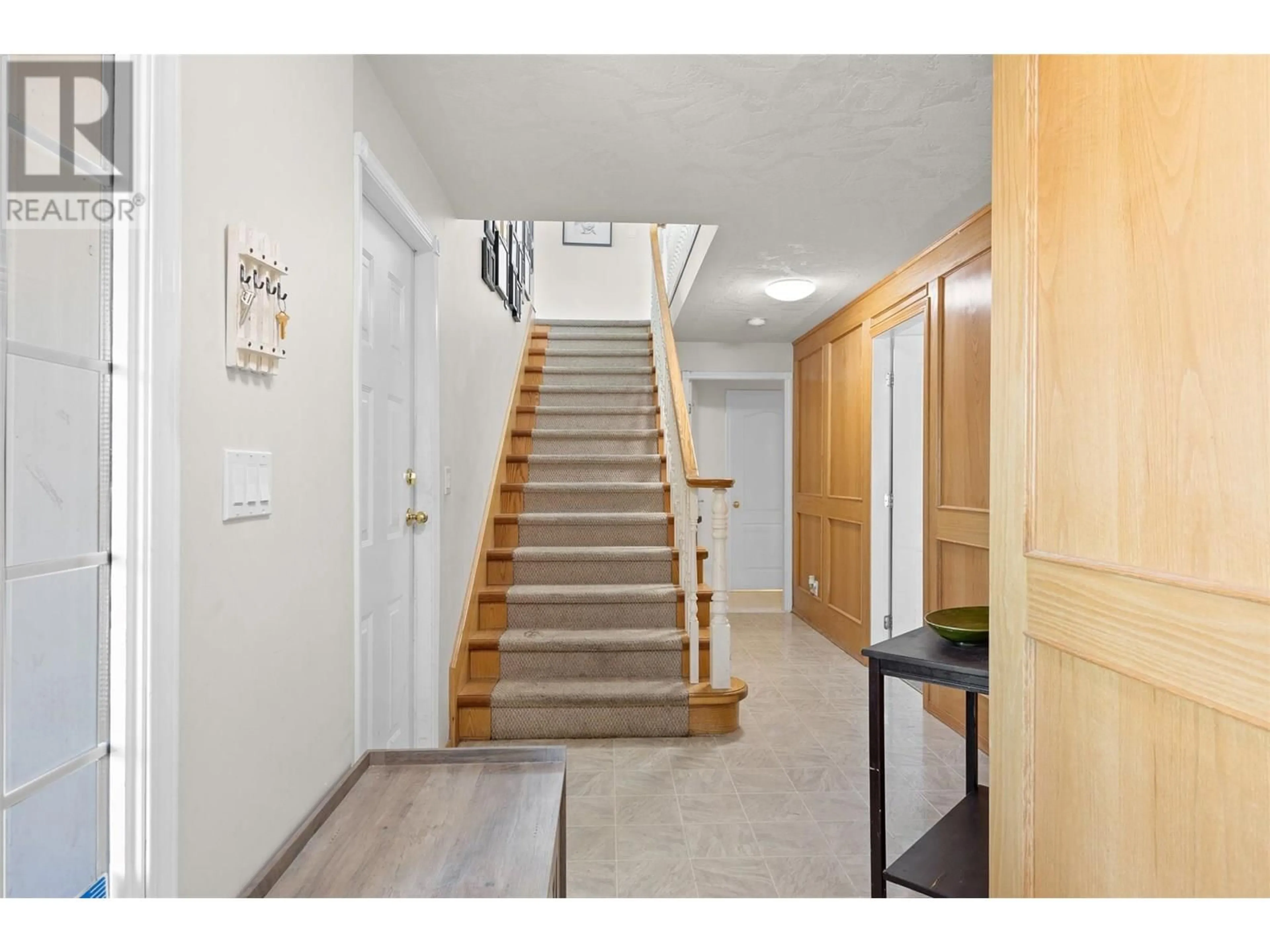10416 GIANTS HEAD ROAD, Summerland, British Columbia V0H1Z7
Contact us about this property
Highlights
Estimated valueThis is the price Wahi expects this property to sell for.
The calculation is powered by our Instant Home Value Estimate, which uses current market and property price trends to estimate your home’s value with a 90% accuracy rate.Not available
Price/Sqft$281/sqft
Monthly cost
Open Calculator
Description
LOADS OF LIGHT AND LAKE VIEW TOO! 1994 private 4 Bedroom 2 ½ Bath 2650+ sq ft home with expansive views and the feel of country living, just minutes to downtown Summerland. Cozy covered patio welcomes you at the front door, spacious entry level foyer, 2 huge bedrooms and full bath plus laundry, storage room, single garage with workshop and storage area completes the entry level. Walk upstairs and behold the spacious open plan living space with gas fireplace, windows everywhere and lovely lake view. Enjoy the roomy deck out front facing the lake, and the darling covered porch on the side, leading to the back yard, grilling area, and side yard with grapes and apricot tree. The upper level includes the good-sized primary bedroom with 4 pc ensuite, stunning home office, 2 pc powder room and smaller 4th bedroom. Updates over the years include metal roof 2016, hot water heater 2017, gas furnace 2018, central A/C 2023, septic pumped and riser installed 2024, and new plumbing piping 2025. Lovely tenants work full time and have pets at home so extra ample notice required for showings please! Measurements by iGuide. (id:39198)
Property Details
Interior
Features
Main level Floor
Utility room
5'9'' x 9'1''Storage
11'2'' x 15'6''Laundry room
8'7'' x 11'3''Bedroom
12'10'' x 21'8''Exterior
Parking
Garage spaces -
Garage type -
Total parking spaces 3
Property History
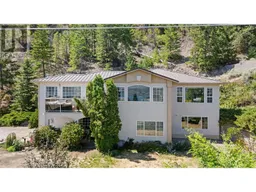 42
42
