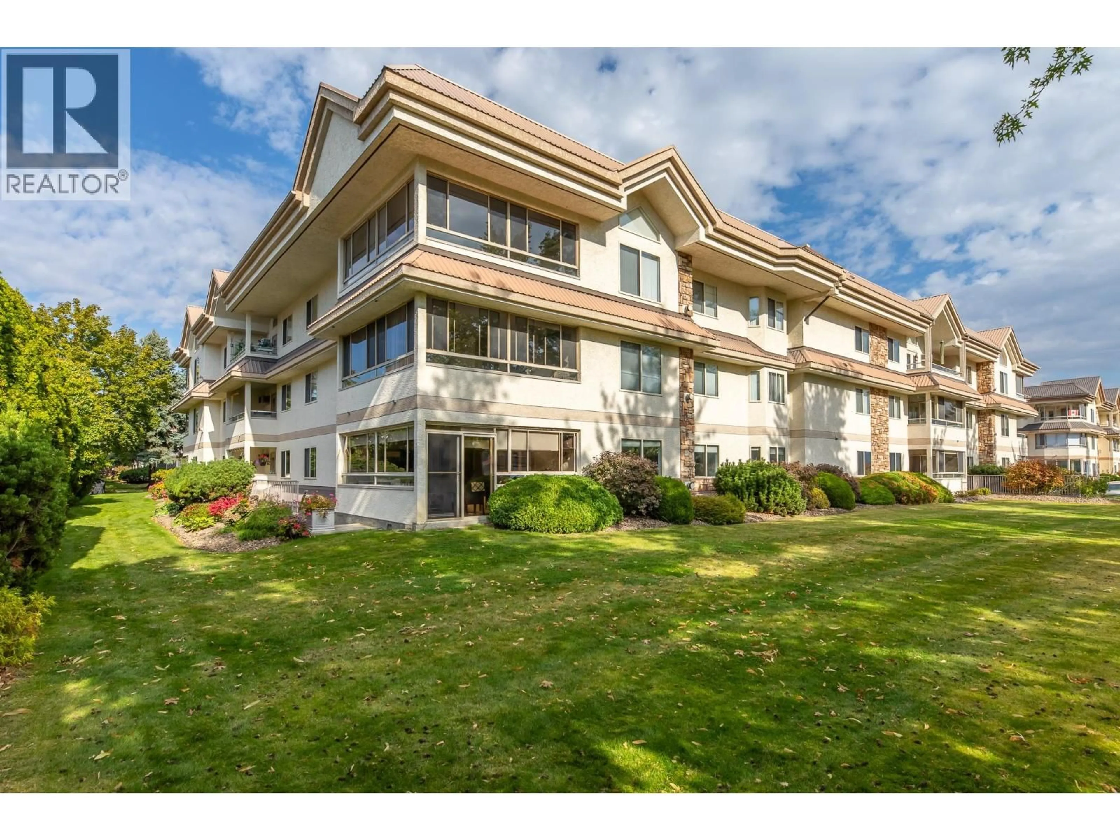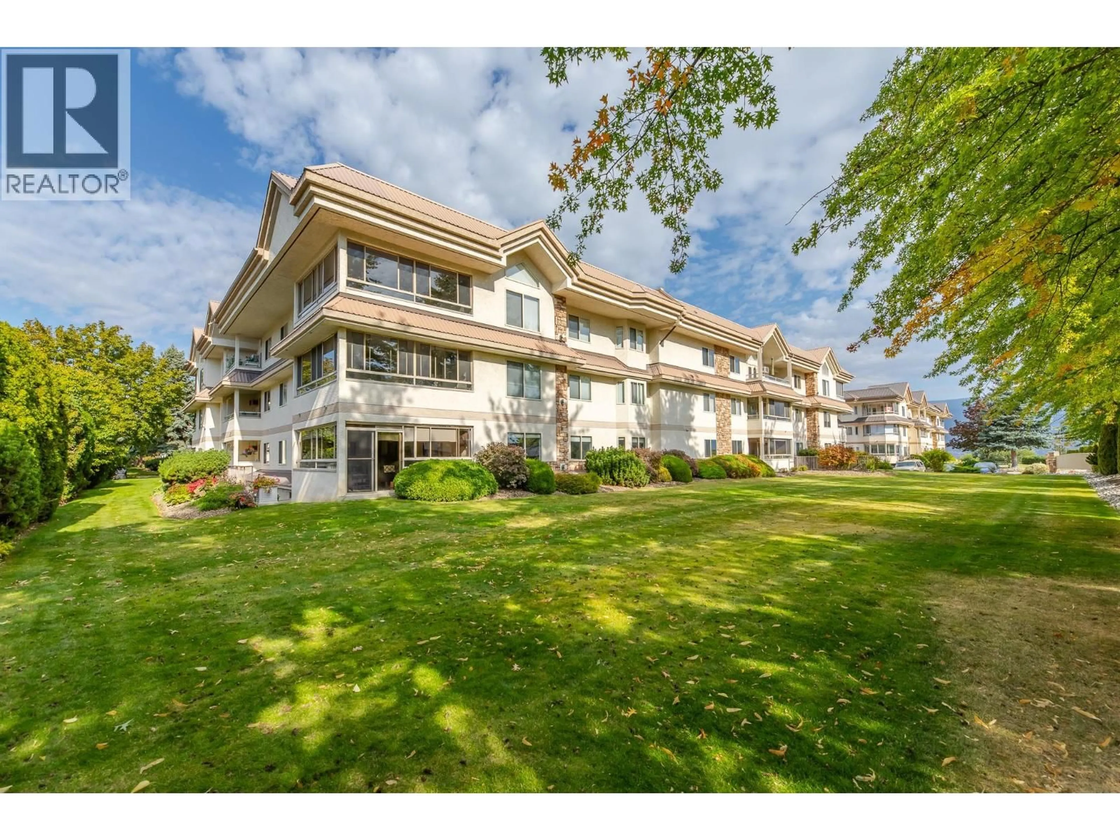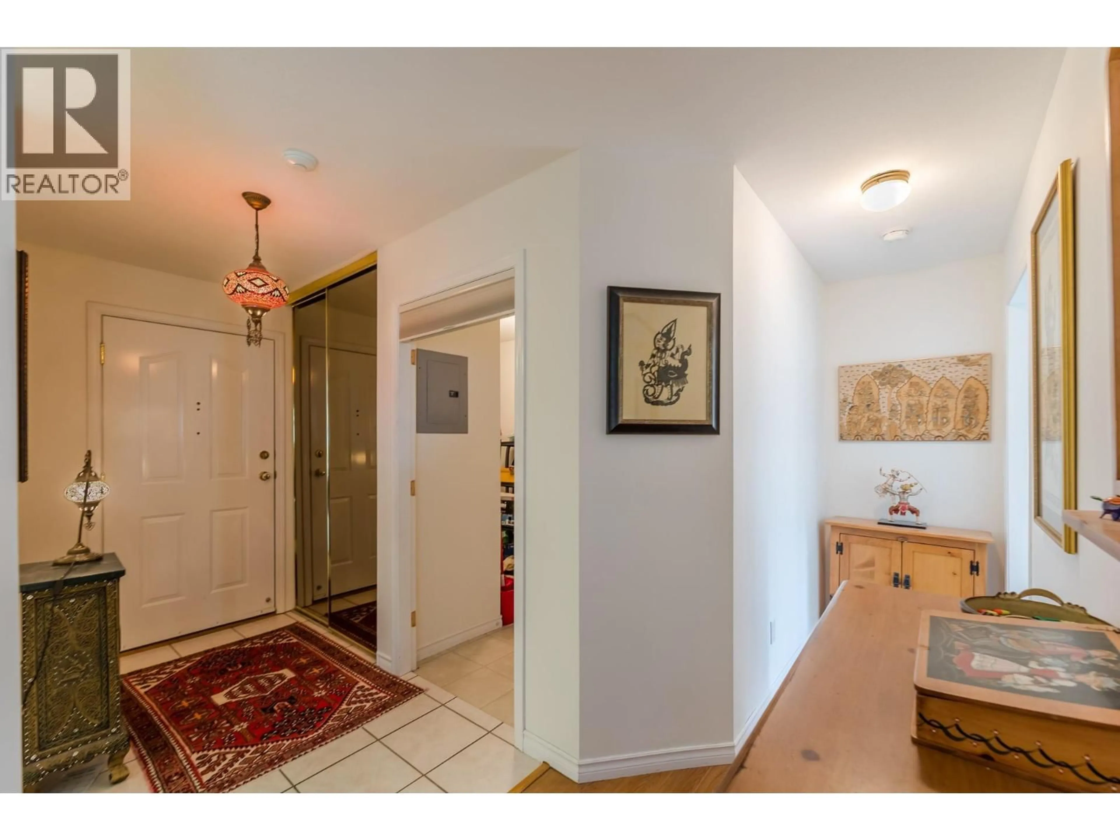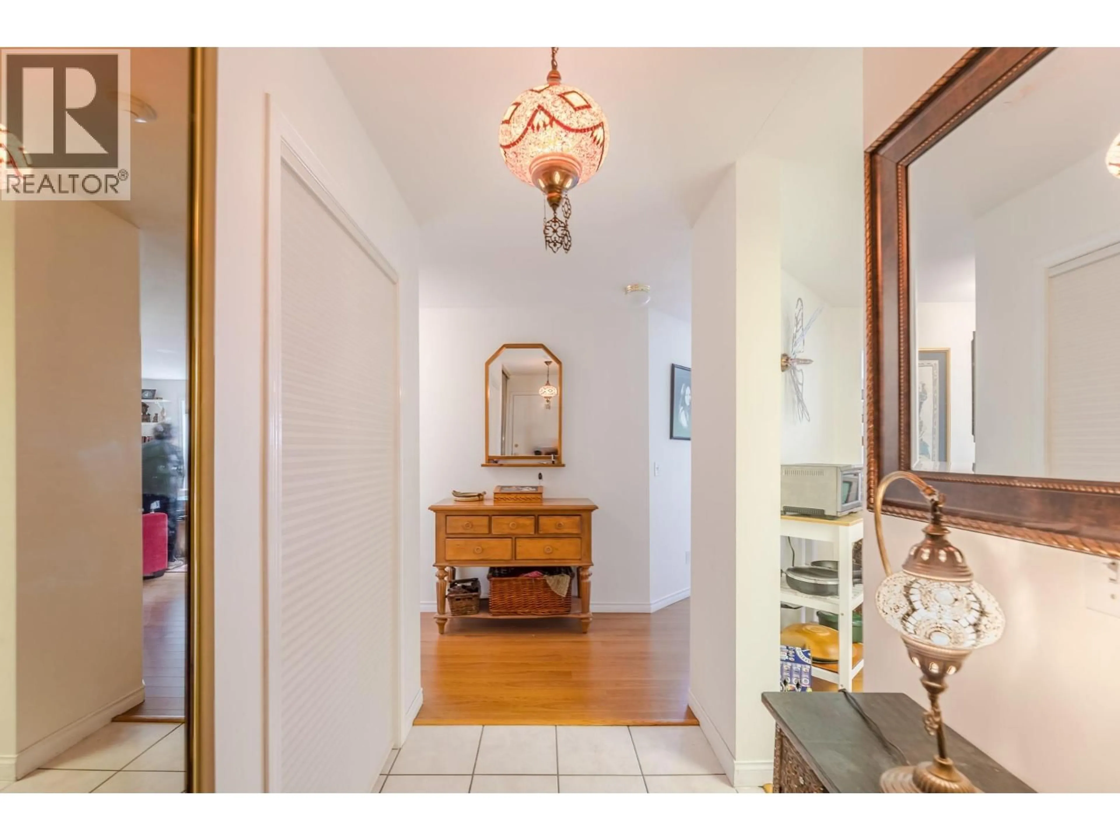104 - 8404 JUBILEE ROAD EAST, Summerland, British Columbia V0H1Z5
Contact us about this property
Highlights
Estimated valueThis is the price Wahi expects this property to sell for.
The calculation is powered by our Instant Home Value Estimate, which uses current market and property price trends to estimate your home’s value with a 90% accuracy rate.Not available
Price/Sqft$359/sqft
Monthly cost
Open Calculator
Description
Welcome to one of the most desirable floor plans in the sought-after Silver Birch community! This ground-floor corner unit in Phase 1 offers 2 spacious bedrooms, a den, and a large, enclosed sunroom with sliding glass doors that open to the beautifully landscaped grounds – perfect for year-round enjoyment. Located on the south side of the building, bright and airy unit features an open-concept layout, generous storage throughout, and additional storage just steps down the hall. Thoughtfully maintained with tasteful updates, it provides a warm, move-in-ready space. Silver Birch is known for its well-run strata, lush landscaping, and exceptional amenities including: secure underground parking, workshop, RV parking, recreation hall for family gatherings, outdoor swimming pool with change rooms. The strata fee includes natural gas and hot water. Age 55+ community, non-smoking building, and small pets allowed with approval. Just a short walk to downtown Summerland, this is a rare opportunity to own in a truly unique and well-cared-for home. (id:39198)
Property Details
Interior
Features
Main level Floor
Sunroom
14'7'' x 16'5''Other
2' x 9'7''Full ensuite bathroom
7'7'' x 5'11''3pc Bathroom
5'6'' x 7'3''Exterior
Features
Parking
Garage spaces -
Garage type -
Total parking spaces 1
Condo Details
Inclusions
Property History
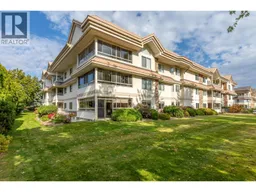 34
34
