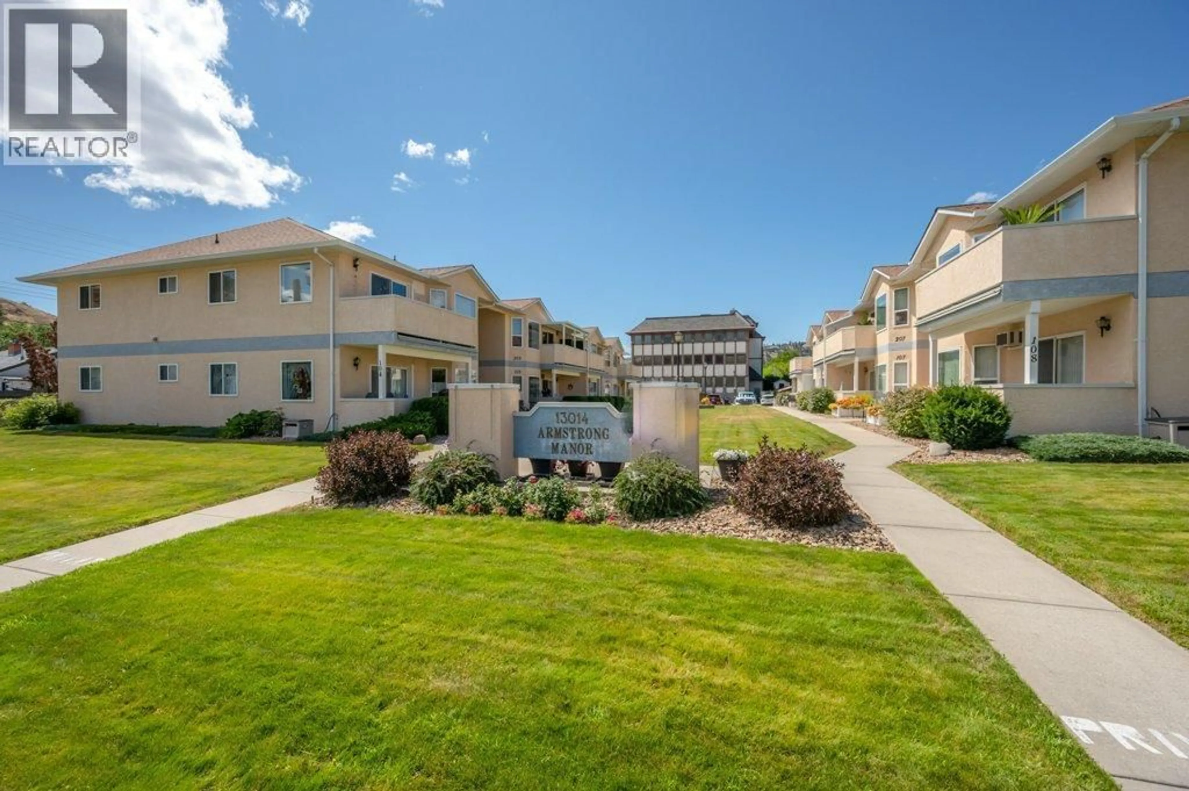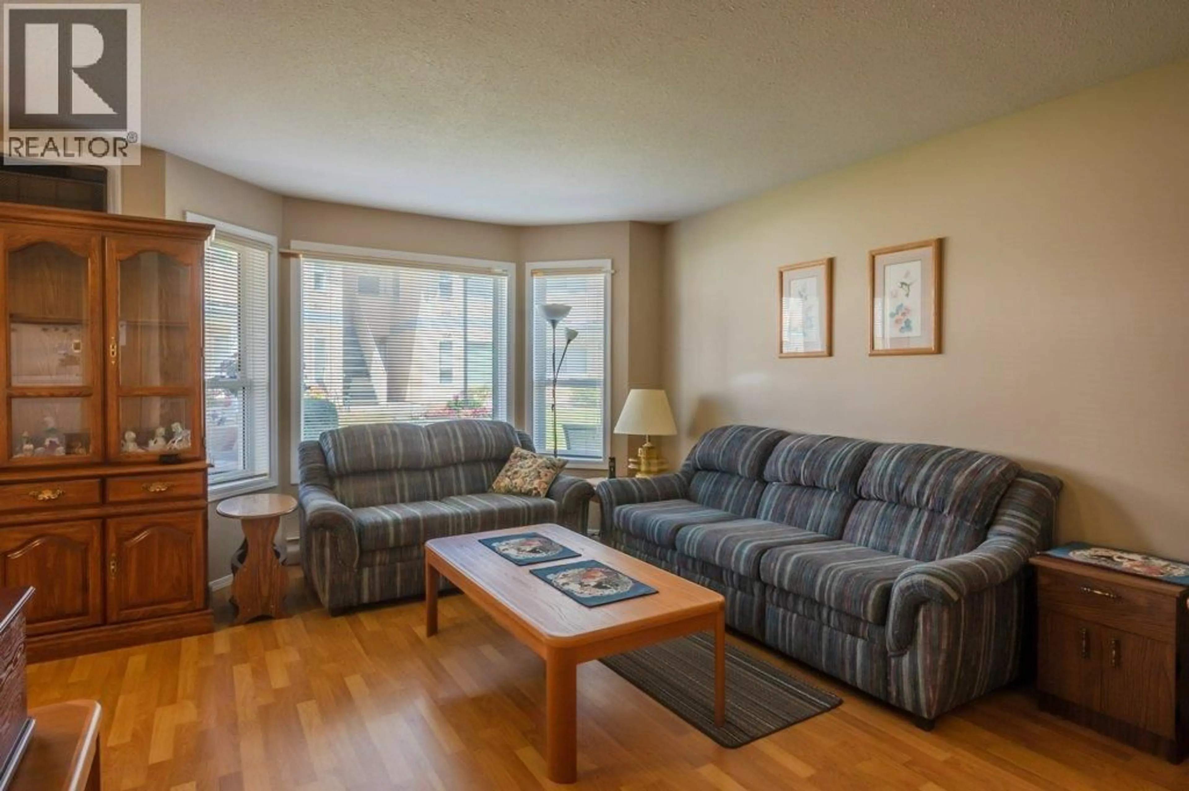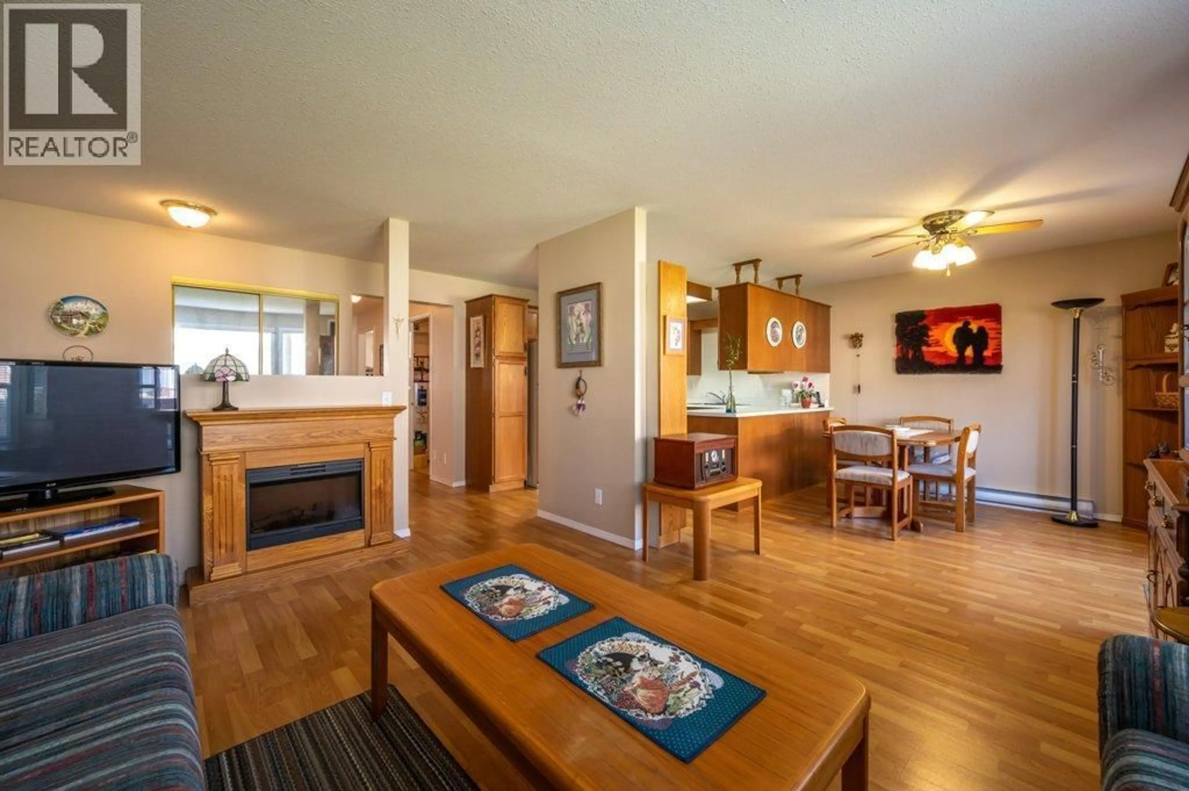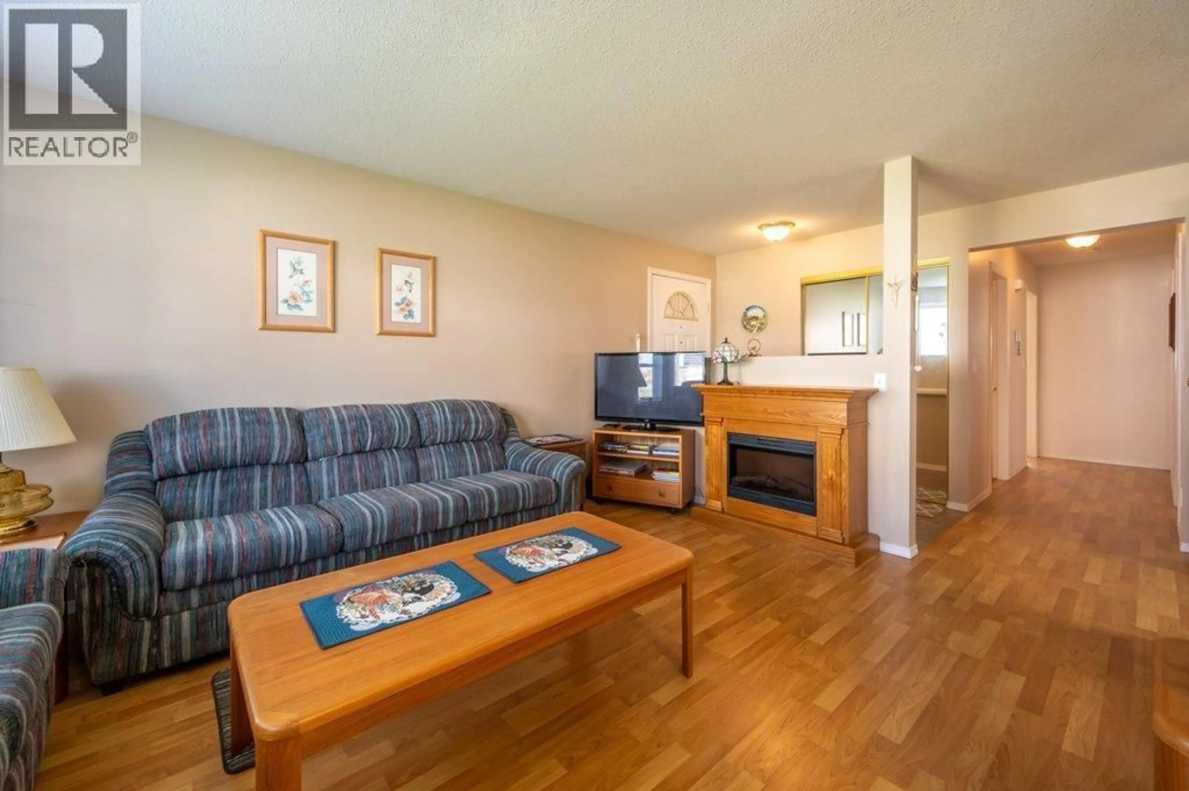103 - 13014 ARMSTRONG AVENUE, Summerland, British Columbia V0H1Z0
Contact us about this property
Highlights
Estimated valueThis is the price Wahi expects this property to sell for.
The calculation is powered by our Instant Home Value Estimate, which uses current market and property price trends to estimate your home’s value with a 90% accuracy rate.Not available
Price/Sqft$291/sqft
Monthly cost
Open Calculator
Description
This inviting ground floor unit offers a spacious and well-designed floor plan perfect for comfortable living. 2 bdrm, 1 bath, generous living area, patio, large 4p bathroom and separate laundry/utility room. Laminate flooring throughout. Electric fireplace. Steps to downtown Summerland, complex is 55+, 1 indoor cat allowed. Low strata fee of $250.00. Armstrong Manor is ideally situated close to downtown Summerland, offering residents a vibrant neighbourhood experience with quick access to cafes, restaurants, parks, and essential services. Whether you enjoy quiet strolls or engaging community events, this location supports an active and social lifestyle. All measurements are sourced from IGuide for accuracy. Separate storage locker provides extra space for seasonal items, sports equipment, or personal belongings. Interested in viewing this fantastic property? Call today to book your private tour and discover your new home in Armstrong Manor! (id:39198)
Property Details
Interior
Features
Main level Floor
Primary Bedroom
12'10'' x 13'2''Living room
11'2'' x 15'0''Laundry room
7'10'' x 11'4''Kitchen
9'3'' x 11'9''Exterior
Parking
Garage spaces -
Garage type -
Total parking spaces 1
Condo Details
Inclusions
Property History
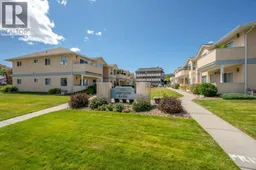 23
23
