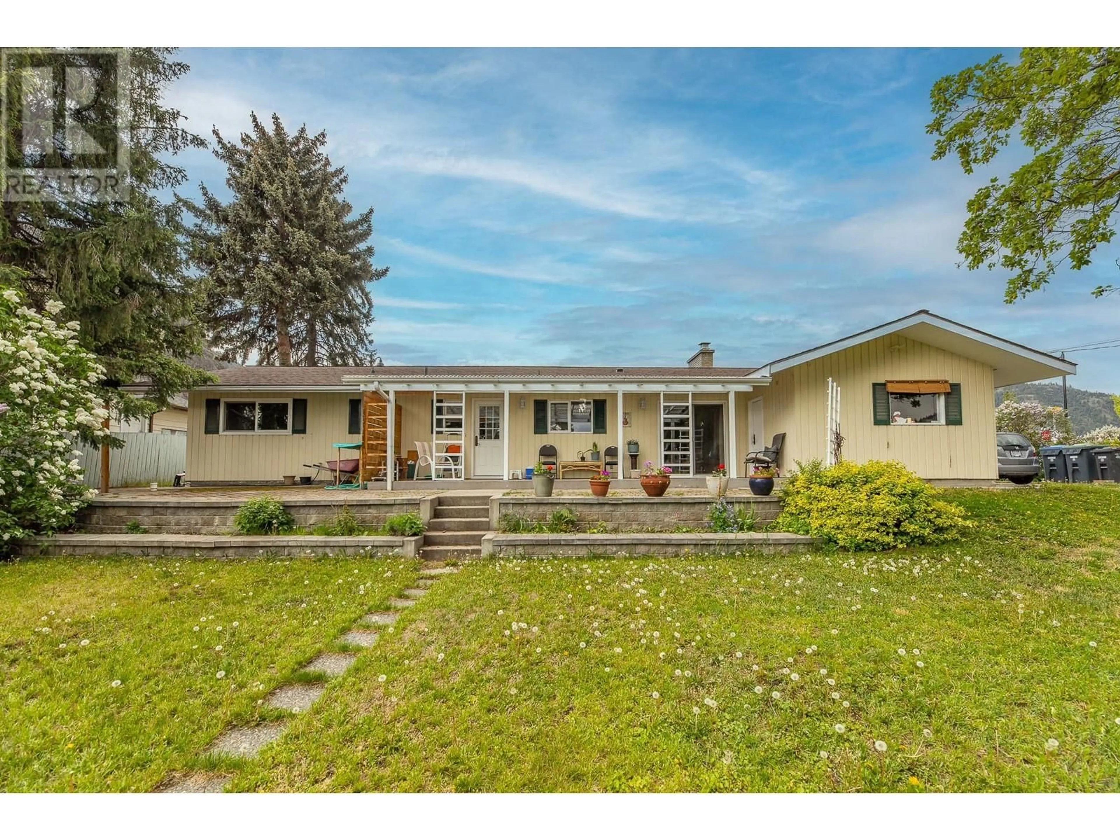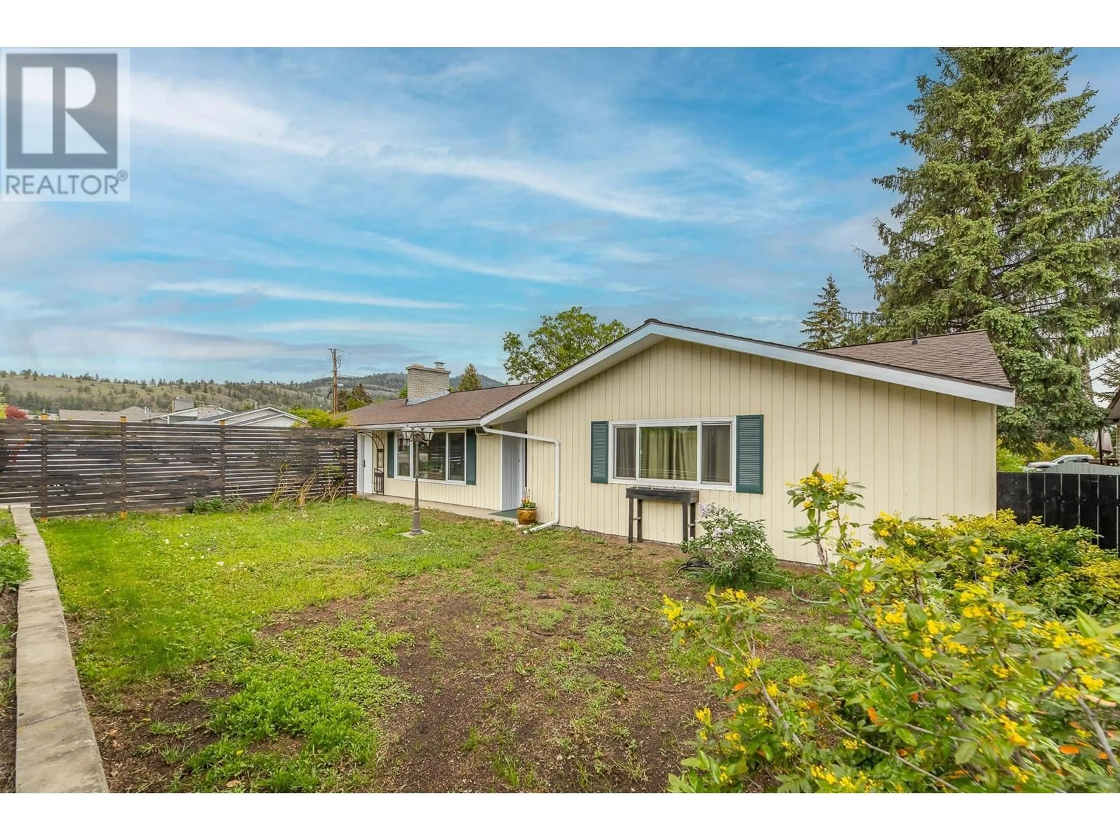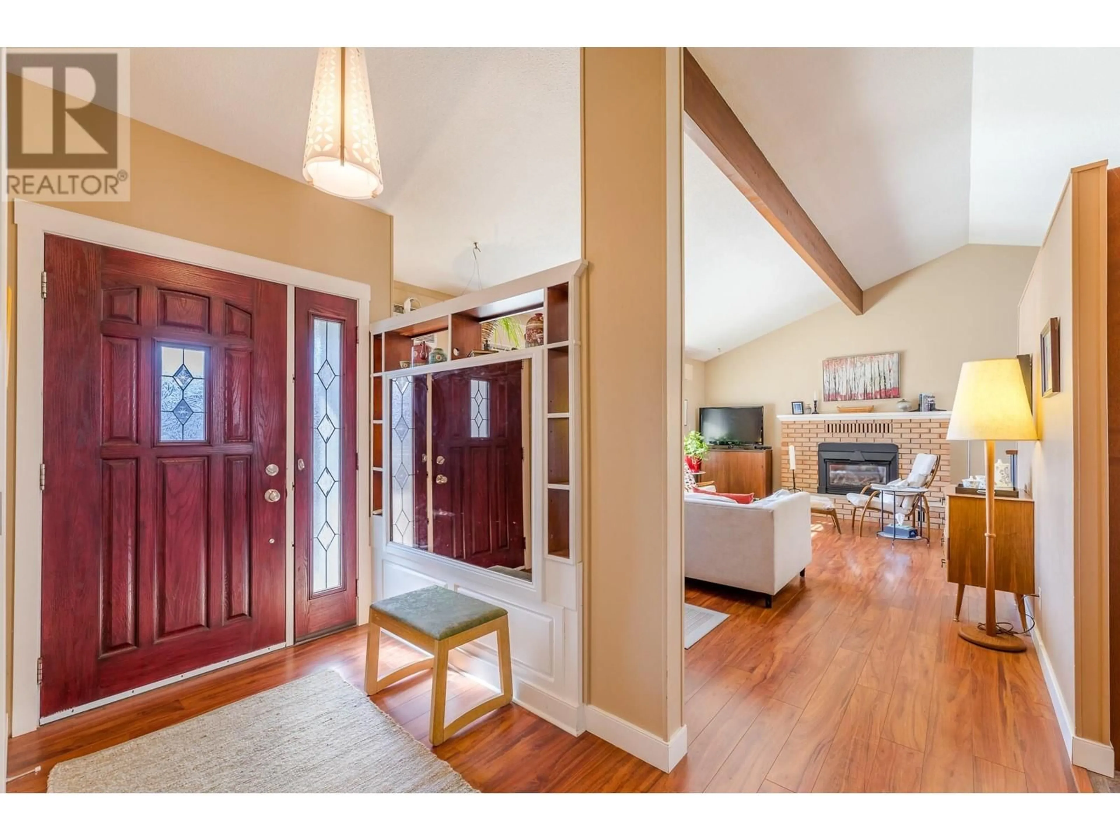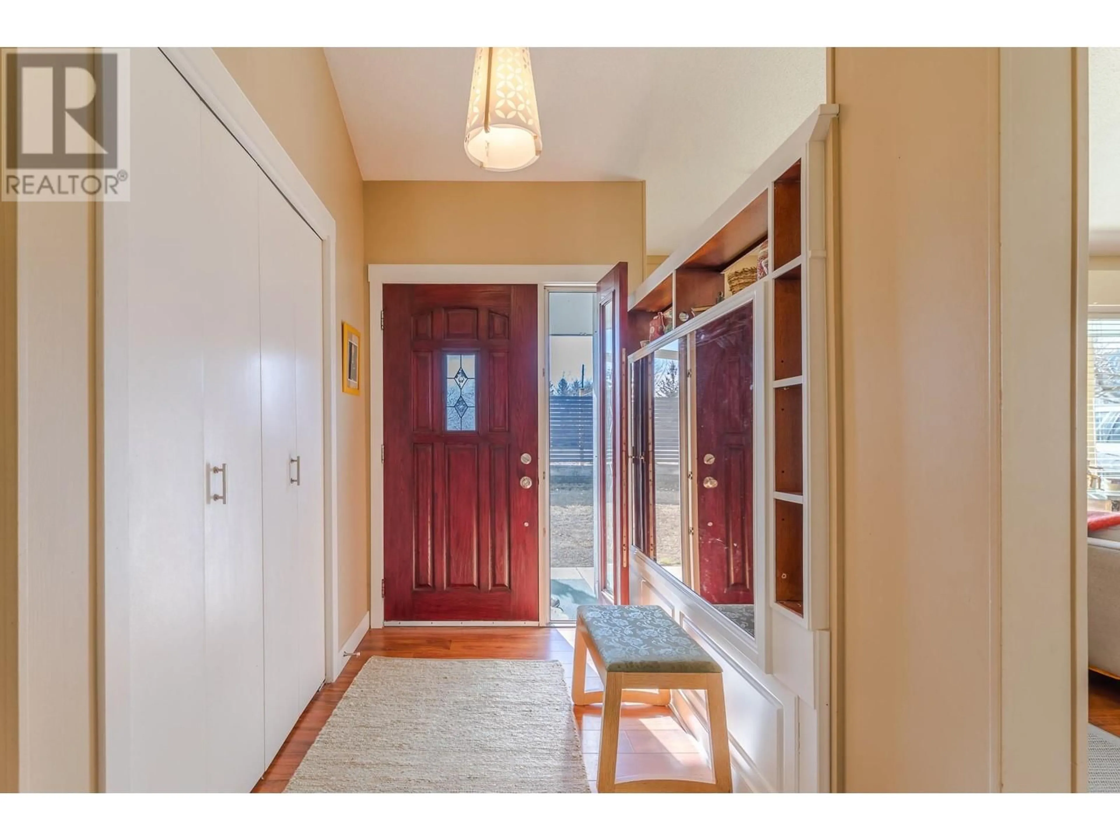10114 PRAIRIE VALLEY ROAD, Summerland, British Columbia V0H1Z0
Contact us about this property
Highlights
Estimated valueThis is the price Wahi expects this property to sell for.
The calculation is powered by our Instant Home Value Estimate, which uses current market and property price trends to estimate your home’s value with a 90% accuracy rate.Not available
Price/Sqft$540/sqft
Monthly cost
Open Calculator
Description
Nestled on a generous corner lot, this charming mid-century modern home offers a unique blend of classic design and modern potential. Boasting two spacious bedrooms and two well-appointed bathrooms, this property presents a fantastic opportunity for both living and investment. Upon entering, you'll immediately appreciate the open, airy feel that defines the mid-century modern aesthetic. The clean lines, large windows, and natural light create a warm and inviting atmosphere. The thoughtful floor plan seamlessly connects the living spaces, offering a perfect setting for entertaining or relaxing in style. The two bedrooms are bright and comfortable, with ample closet space and plenty of room to customize. The main bathroom retains it's vintage charm, with original fixtures that offer a timeless appeal, or the potential to upgrade and make them your own. What truly sets this home apart is the expansive corner lot it sits on. With plenty of outdoor space, there's room for expansion, making it ideal for those looking to capitalize on future growth. Whether you're looking to update the existing home to your personal taste or explore the development potential of the lot, the possibilities are endless. Located in a desirable neighborhood, home is close to local amenities, schools, parks, and easy access to recreation. Whether you're a first-time homebuyer, an investor this property offers incredible value and potential in a prime location. Schedule your private tour today! (id:39198)
Property Details
Interior
Features
Main level Floor
Primary Bedroom
10'4'' x 18'7''Living room
20'10'' x 12'9''Laundry room
7'6'' x 10'4''Kitchen
10'10'' x 10'8''Exterior
Parking
Garage spaces -
Garage type -
Total parking spaces 1
Property History
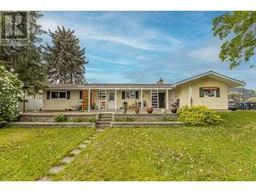 39
39
