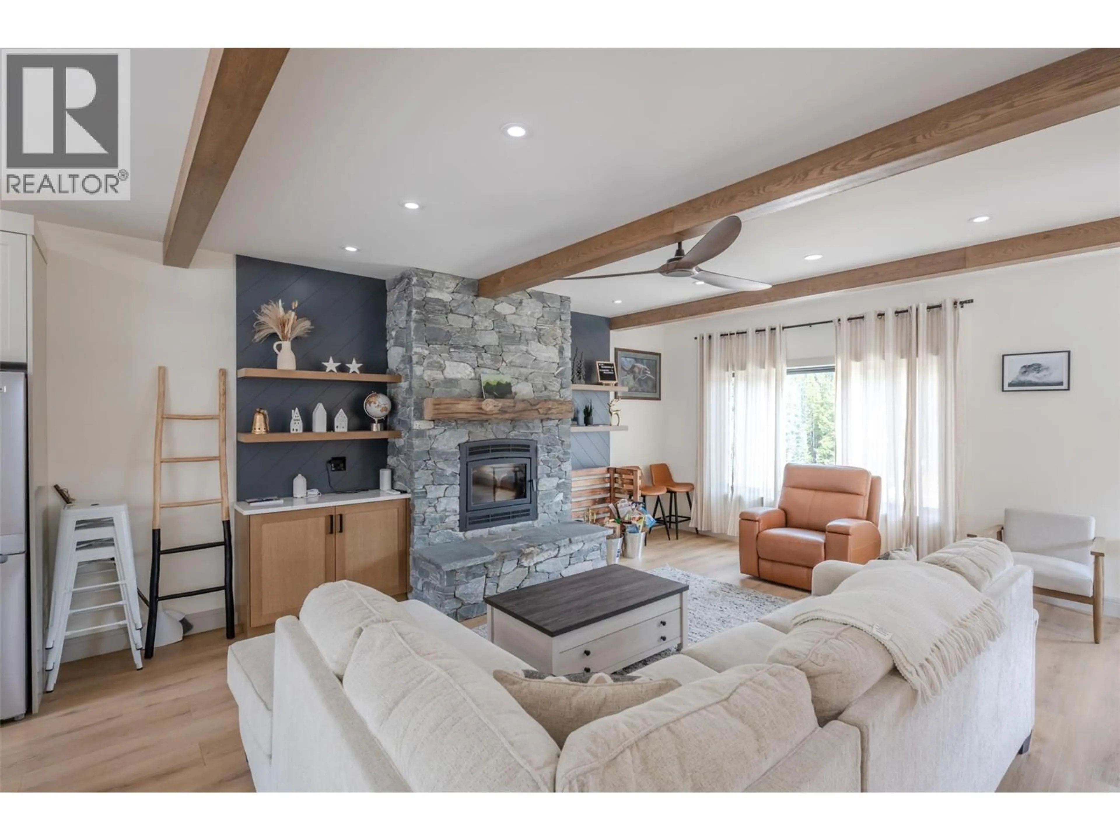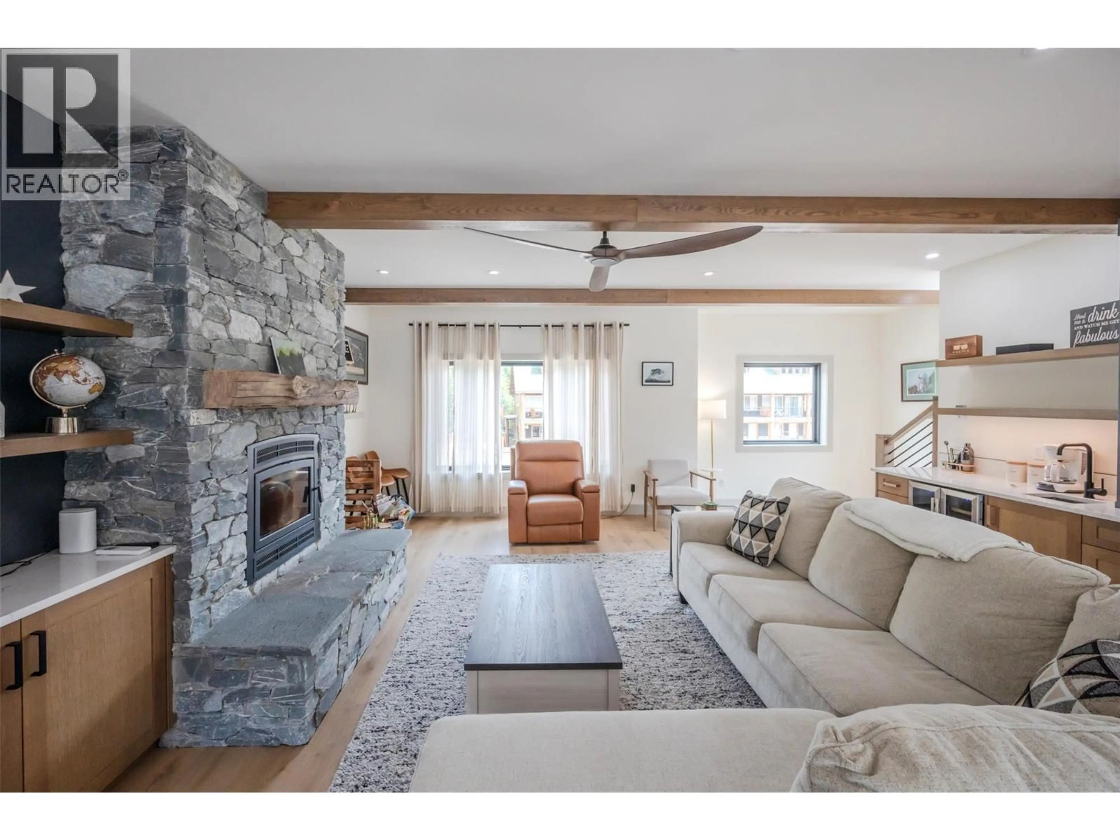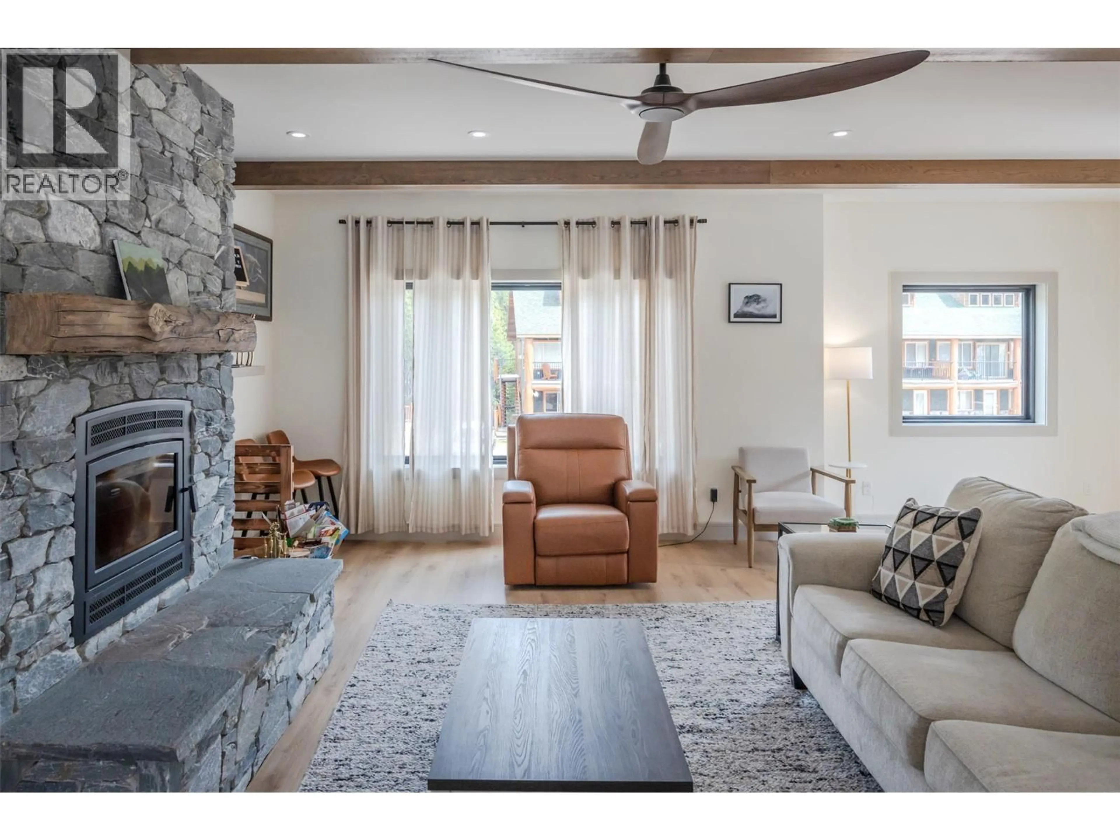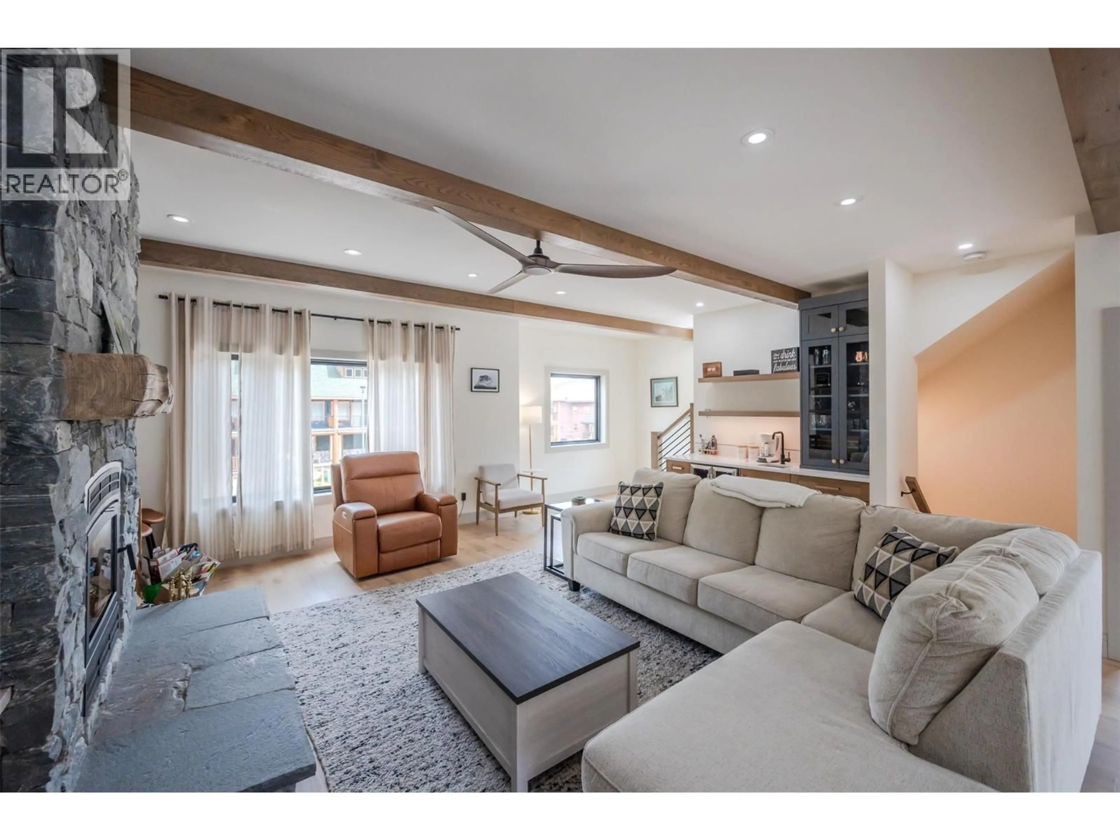SL1 - 144 CLEARVIEW CRESCENT, Penticton, British Columbia V0X1K0
Contact us about this property
Highlights
Estimated valueThis is the price Wahi expects this property to sell for.
The calculation is powered by our Instant Home Value Estimate, which uses current market and property price trends to estimate your home’s value with a 90% accuracy rate.Not available
Price/Sqft$498/sqft
Monthly cost
Open Calculator
Description
Looking for the perfect mountain retreat in time for this ski season? Just in time for ski season, this beautifully crafted 3-storey half duplex offers over 2,500 sq ft of alpine living and excellent short-term rental potential—steps from Apex Ski Resort Village. From the moment you arrive, you’ll appreciate the craftsmanship and cozy mountain ambiance. The main floor features a bright, open-concept layout with a stone fireplace, neutral tones, and large windows that fill the space with natural light. The chef-inspired kitchen offers stainless steel appliances, solid surface countertops, and ample cabinetry—ideal for hosting apres ski dinners or weekend getaways. A spacious living area, dining space, 2-piece bathroom, and custom built-ins including a wet bar round out the main level. Upstairs are four generously sized bedrooms, including a serene primary suite with a custom wardrobe and spa-inspired ensuite featuring double sinks and a walk-in shower, plus a full 4-piece bathroom. The lower level is designed for function and flexibility with a grand entry for your gear, another bathroom, and a versatile rec room complete with a second wet bar—perfect for a games room, guest lounge, or potentially converted into a self-contained inlaw suite for income. Located steps from the ski hill, skating loop, restaurants, and trails, this is your chance to own a spacious, potentially income-generating mountain home just in time for snow season. Price excludes GST (id:39198)
Property Details
Interior
Features
Second level Floor
Bedroom
10'10'' x 12'2''Bedroom
9'6'' x 15'6''Bedroom
9'10'' x 10'5''Primary Bedroom
12'10'' x 14'2''Exterior
Parking
Garage spaces -
Garage type -
Total parking spaces 1
Condo Details
Inclusions
Property History
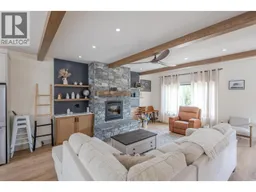 64
64
