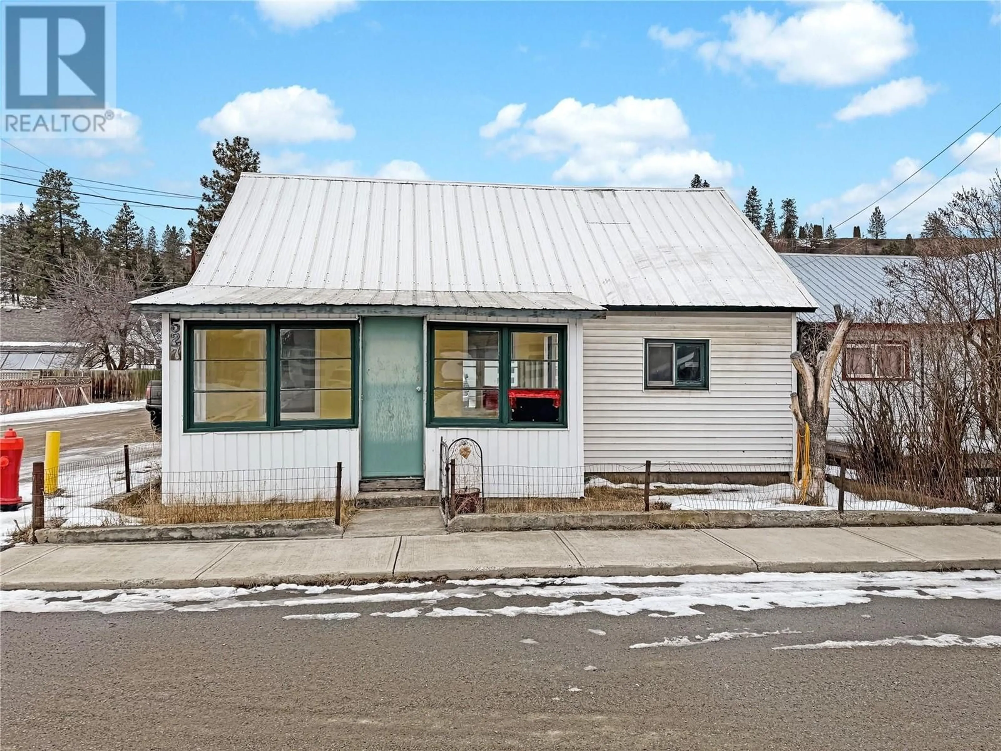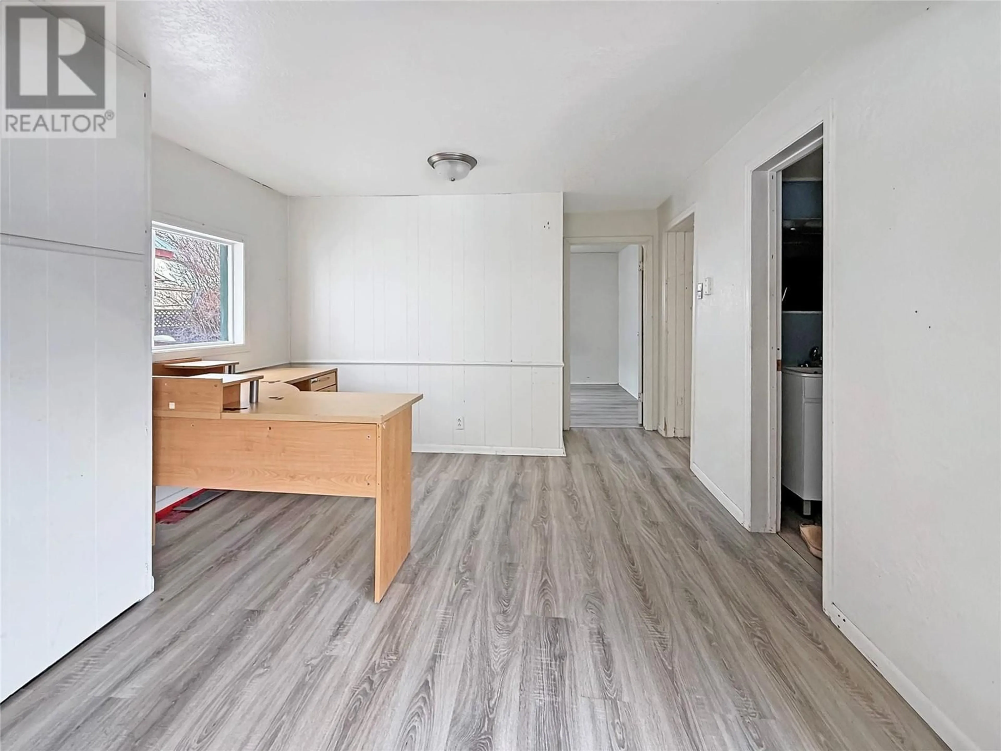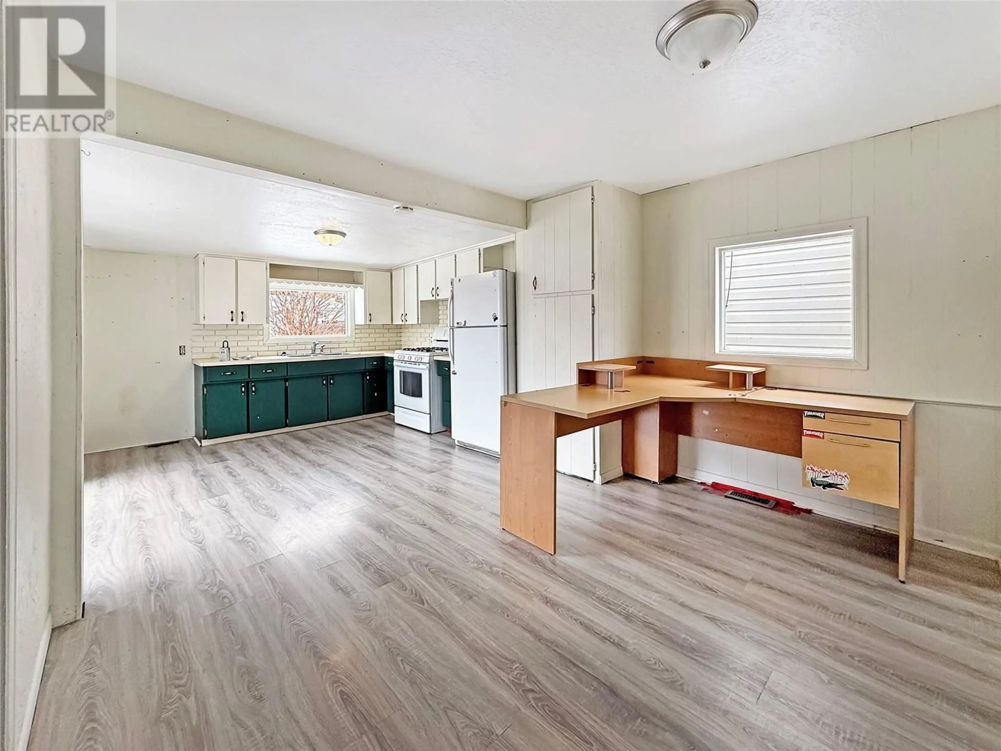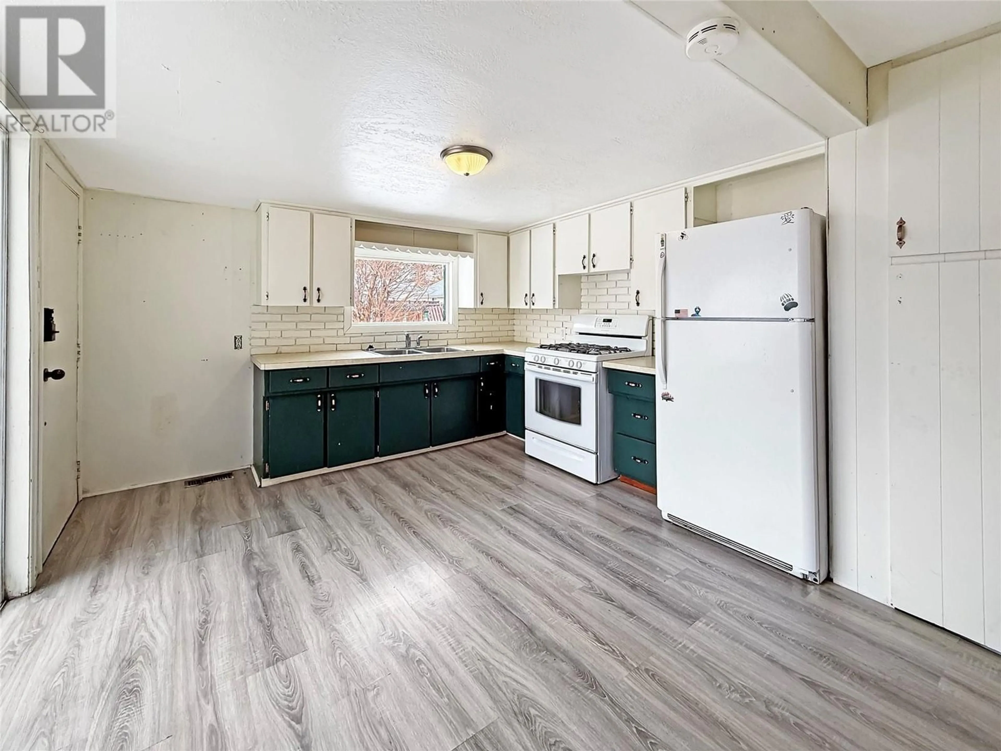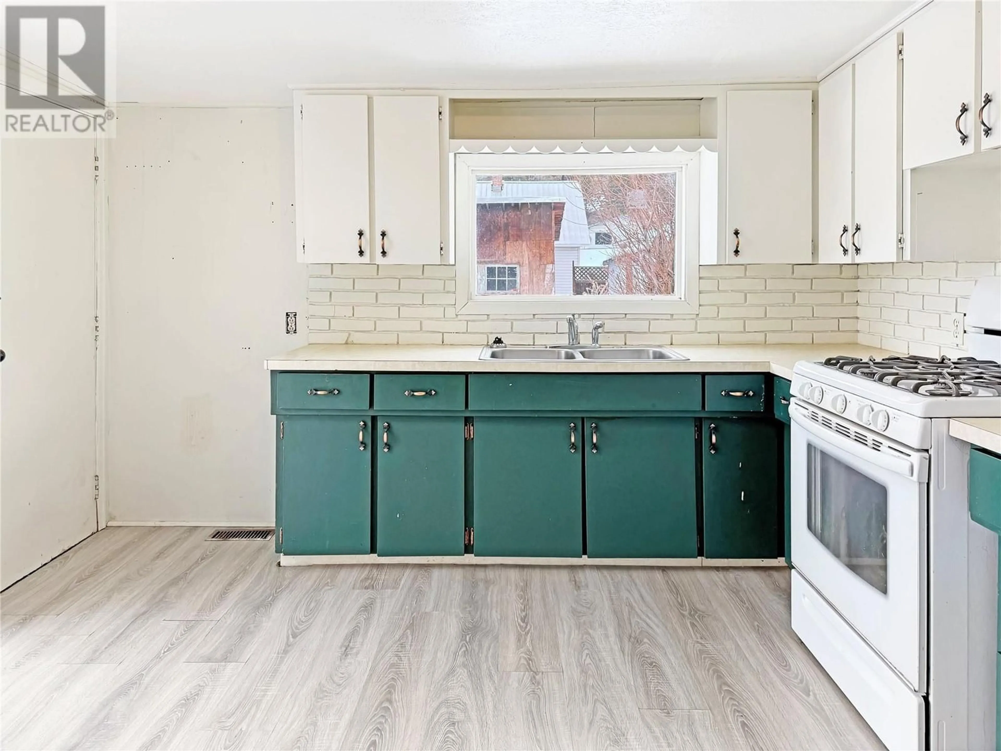527 SIMILKAMEEN Avenue, Princeton, British Columbia V0X1W0
Contact us about this property
Highlights
Estimated ValueThis is the price Wahi expects this property to sell for.
The calculation is powered by our Instant Home Value Estimate, which uses current market and property price trends to estimate your home’s value with a 90% accuracy rate.Not available
Price/Sqft$199/sqft
Est. Mortgage$855/mo
Tax Amount ()-
Days On Market39 days
Description
This delightful one-bedroom, one-bathroom house is perfect for first-time homebuyers or renters eager to escape the rental market. Nestled on a large corner lot, this property offers ample outdoor space and extra parking, making it ideal for those with multiple vehicles or visitors. Inside, you'll find a cozy living space featuring new floors and paint that set the stage for your personal touch. This home presents a fantastic opportunity to customize and create your dream space, maximizing comfort and functionality. This home is situated near scenic walking trails and a dog park, perfect for outdoor enthusiasts and pet lovers alike. Plus, you're just a short stroll away from downtown Princeton, where you can explore charming shops, cafes, and local events. Don’t miss out on this affordable opportunity to own a piece of Princeton. Whether you're looking to settle down or make a smart investment, this fixer-upper offers the perfect blend of potential, comfort, and community. (id:39198)
Property Details
Interior
Features
Main level Floor
Living room
15'0'' x 13'0''Laundry room
8'0'' x 7'0''Kitchen
11'0'' x 10'0''Dining room
11'0'' x 8'0''Exterior
Features
Parking
Garage spaces 1
Garage type -
Other parking spaces 0
Total parking spaces 1
Property History
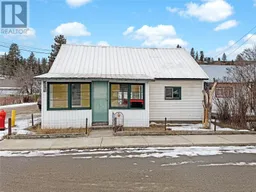 18
18
