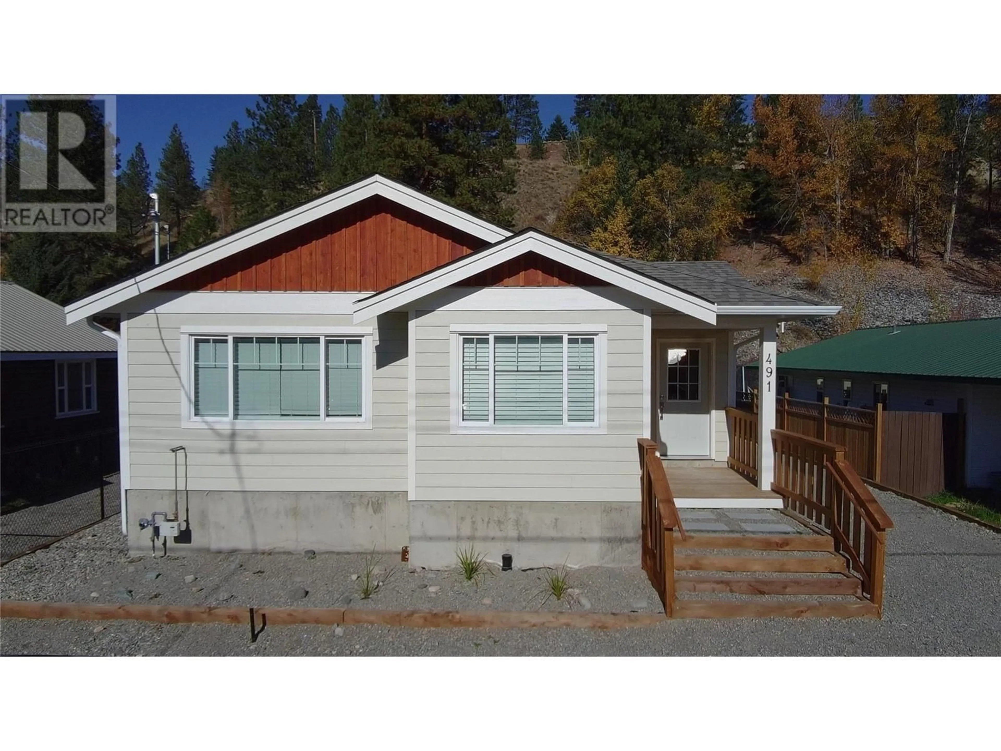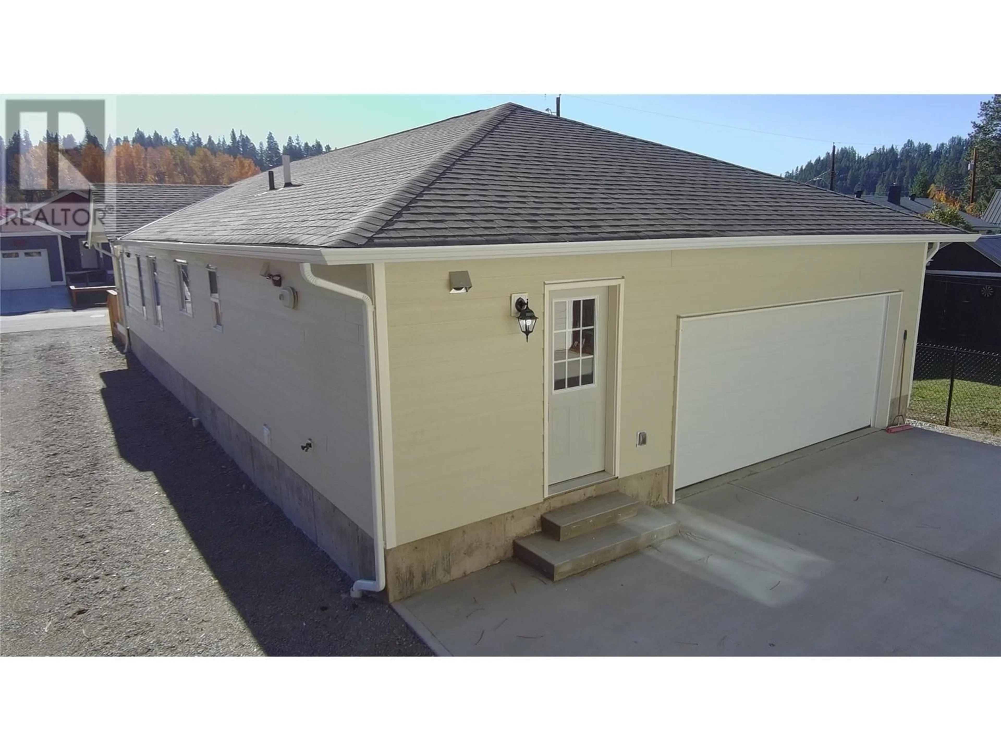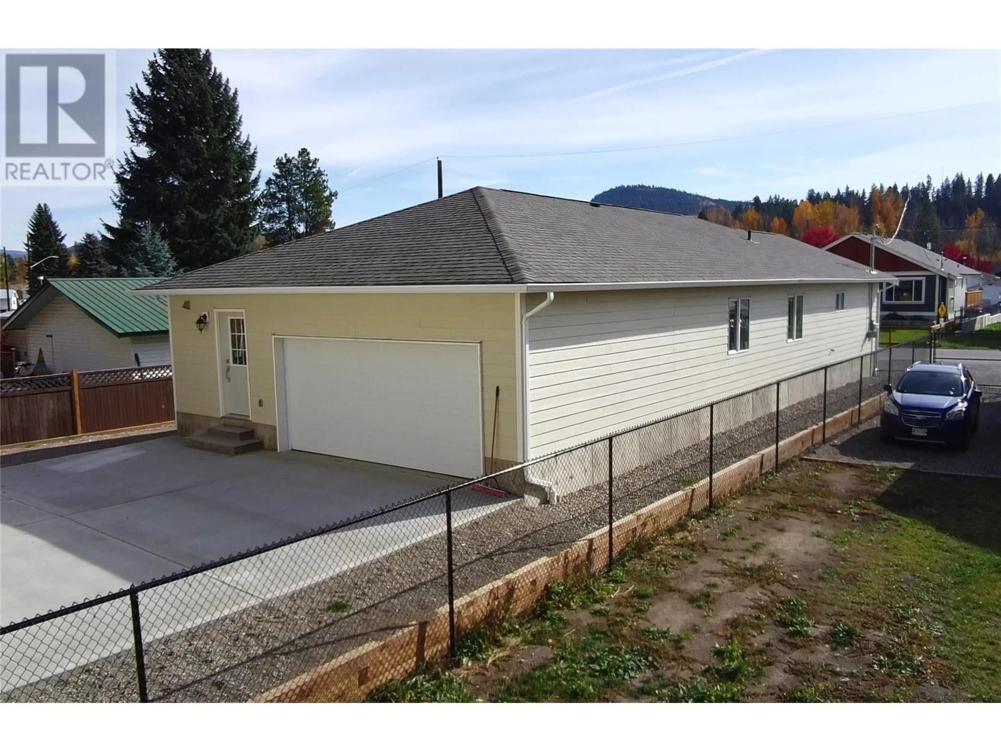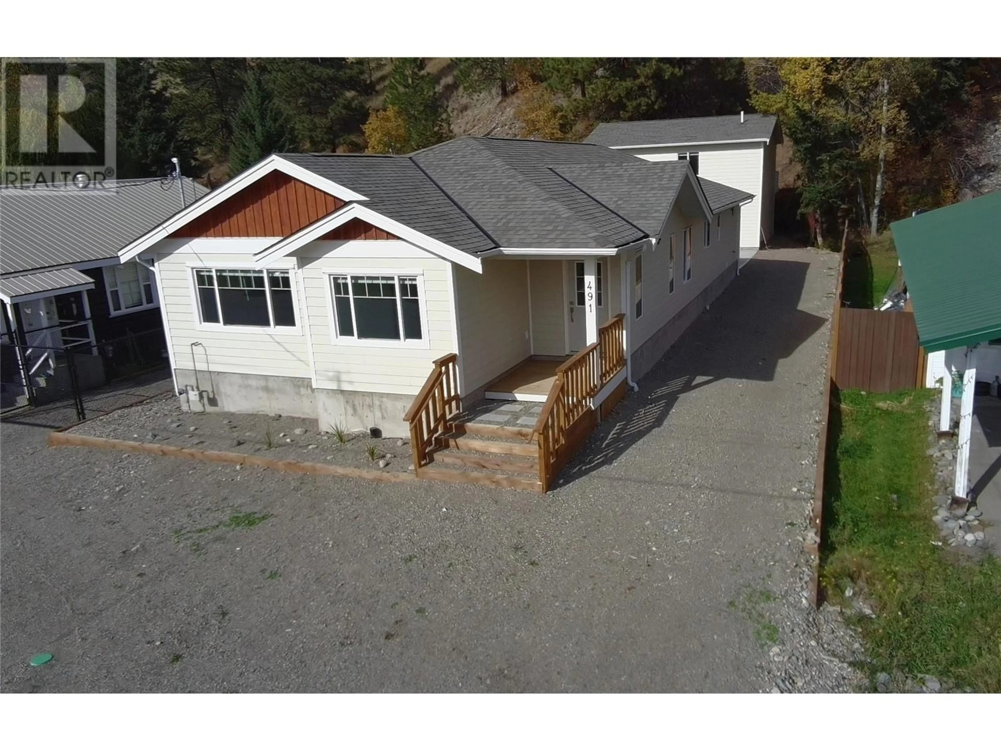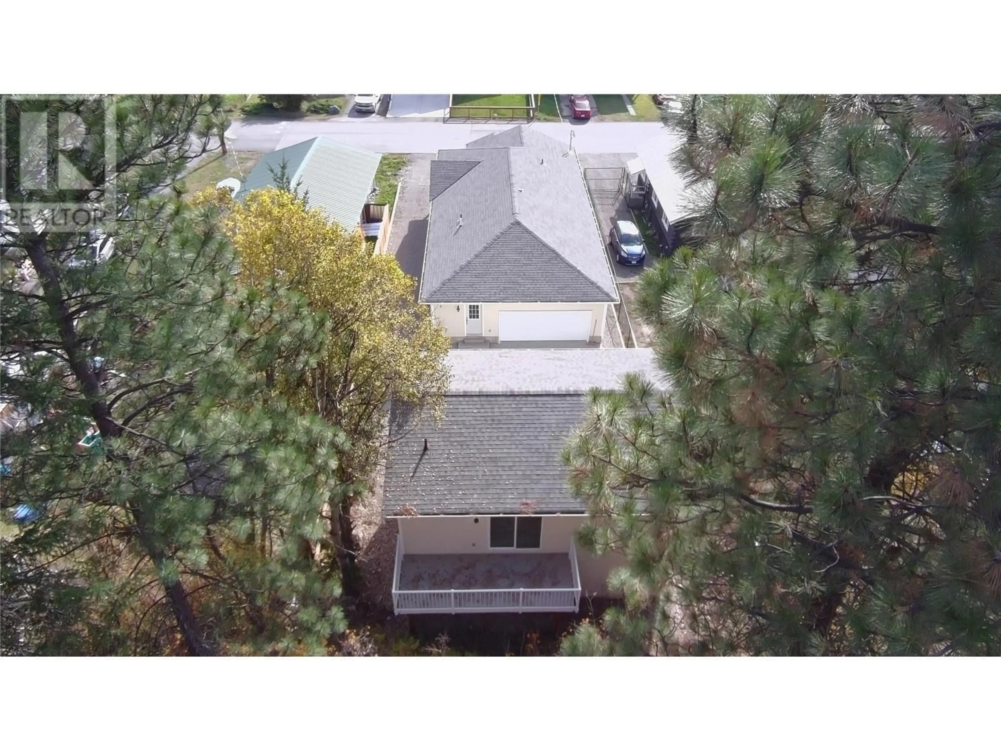491 Auburn Crescent, Princeton, British Columbia V0X1W0
Contact us about this property
Highlights
Estimated ValueThis is the price Wahi expects this property to sell for.
The calculation is powered by our Instant Home Value Estimate, which uses current market and property price trends to estimate your home’s value with a 90% accuracy rate.Not available
Price/Sqft$449/sqft
Est. Mortgage$2,980/mo
Tax Amount ()-
Days On Market15 days
Description
Discover the perfect investment opportunity in this stunning newly built home, nestled in a vibrant family neighborhood! With the luxury of radiant in-floor heating, you'll experience cozy comfort during every season. The property boasts a spacious double attached garage for your vehicles and toys, and a detached garage featuring a charming one-bedroom carriage home above—ideal for generating rental income or hosting guests! Picture the possibilities: supplement your mortgage with consistent rental rates while enjoying the benefits of your own beautiful residence. This is more than just a house; it’s a smart financial move that combines comfort, style, and revenue potential. Don’t let this incredible opportunity pass you by—contact your agent today to schedule your viewing! (id:39198)
Property Details
Interior
Features
Main level Floor
Bedroom
12'10'' x 9'8''Den
10'6'' x 9'3pc Ensuite bath
Primary Bedroom
12'10'' x 12'2''Exterior
Features
Parking
Garage spaces 4
Garage type -
Other parking spaces 0
Total parking spaces 4
Property History
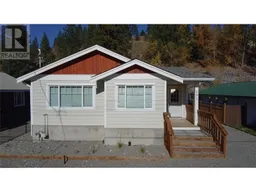 35
35
