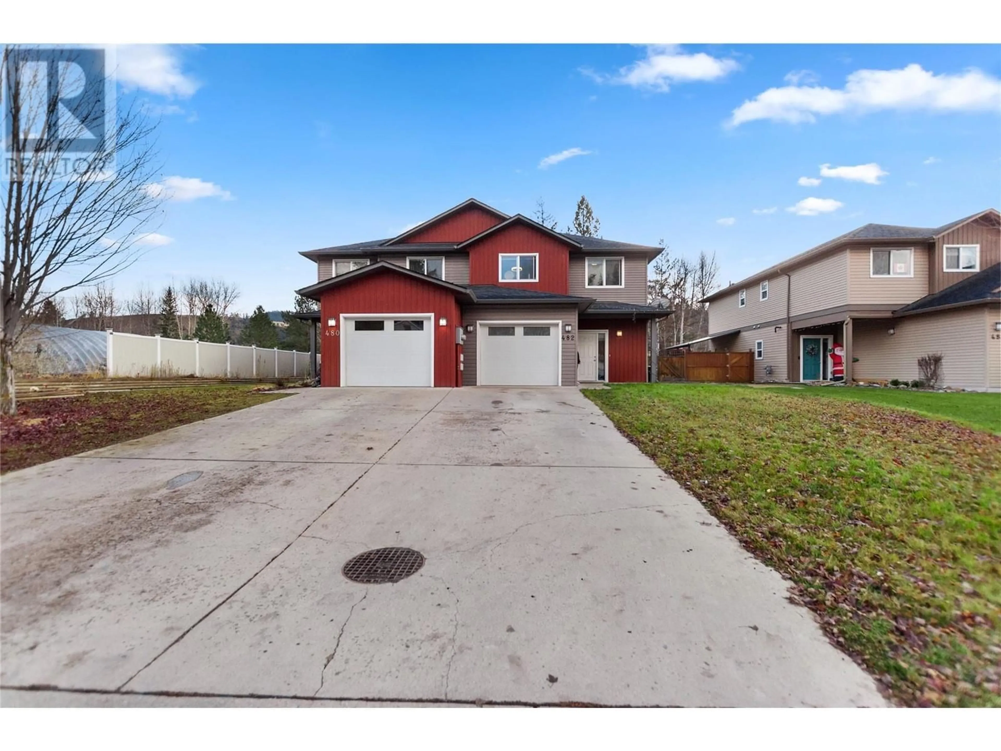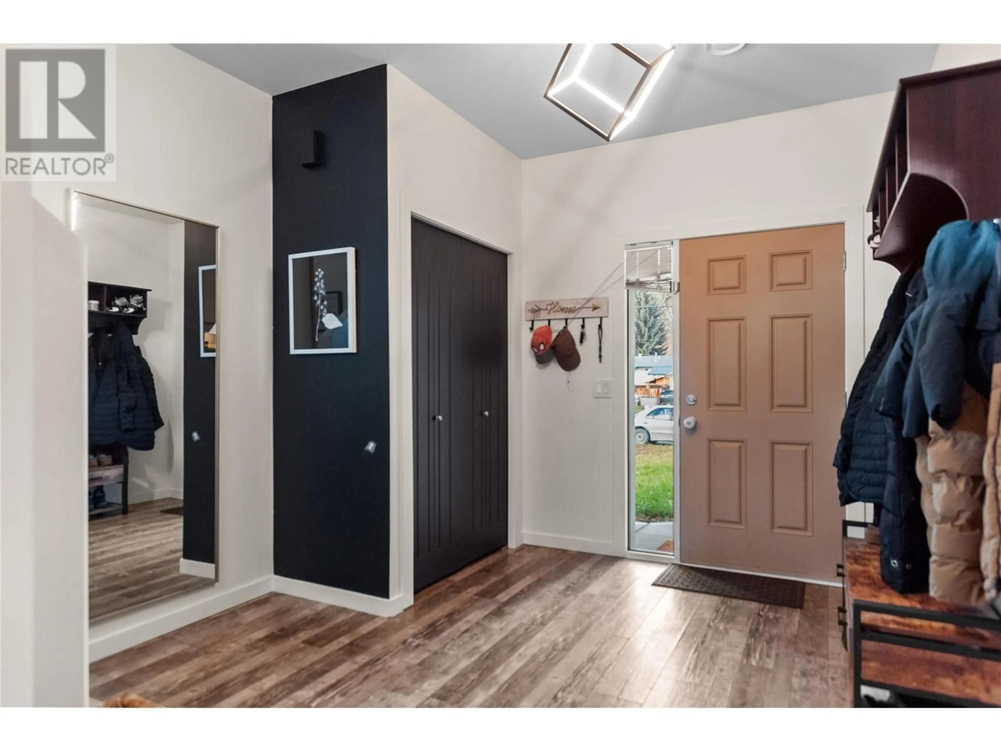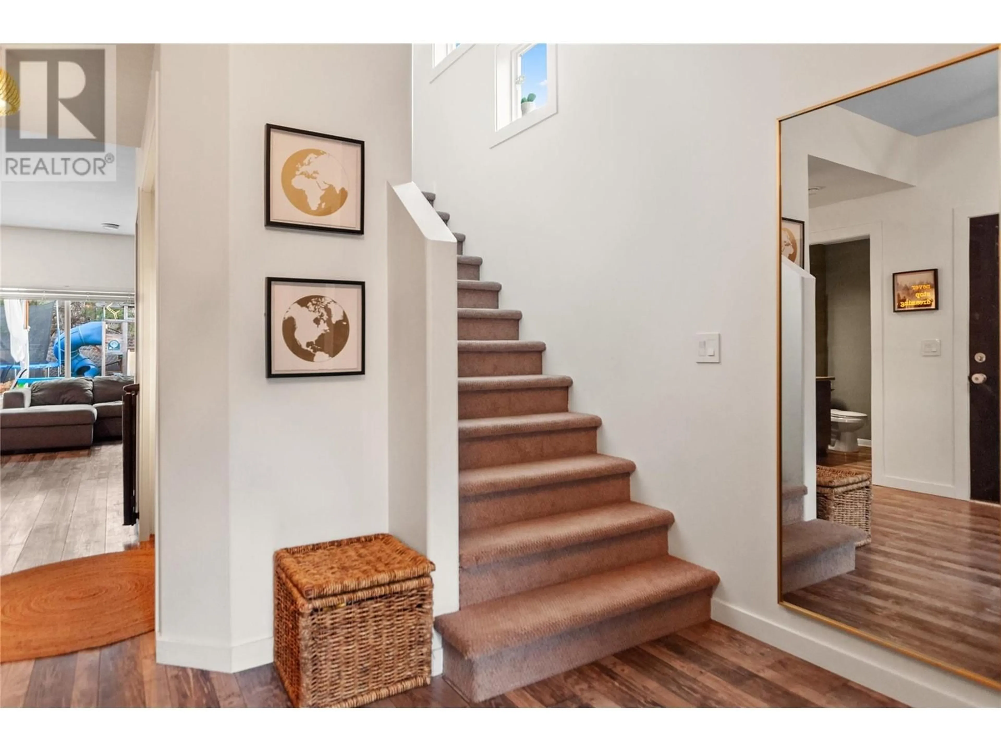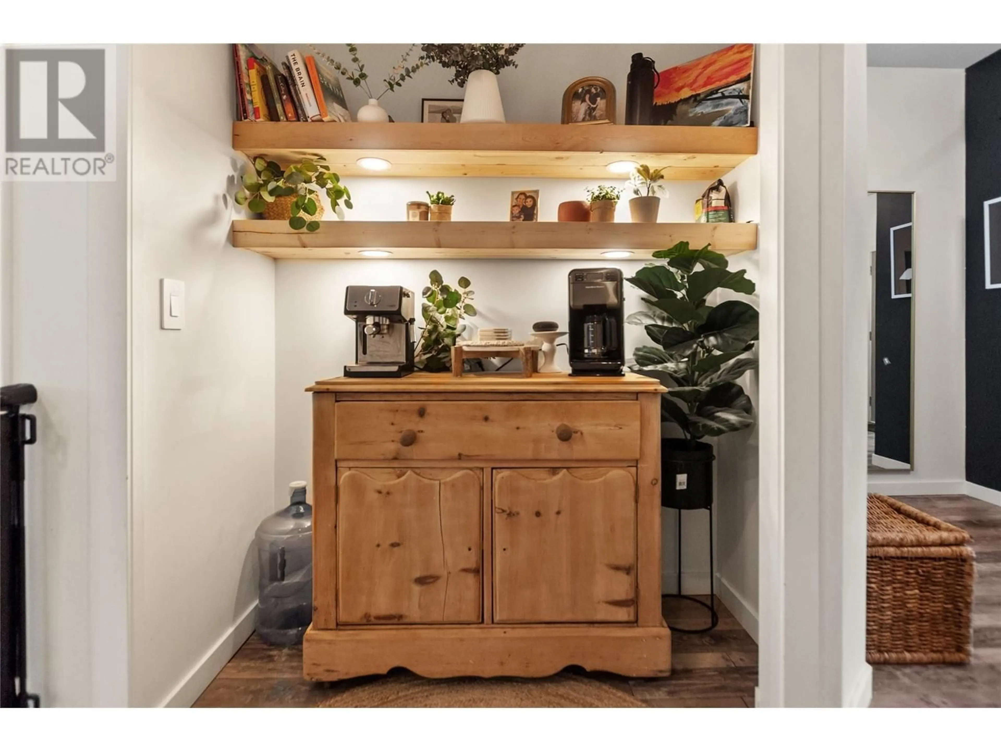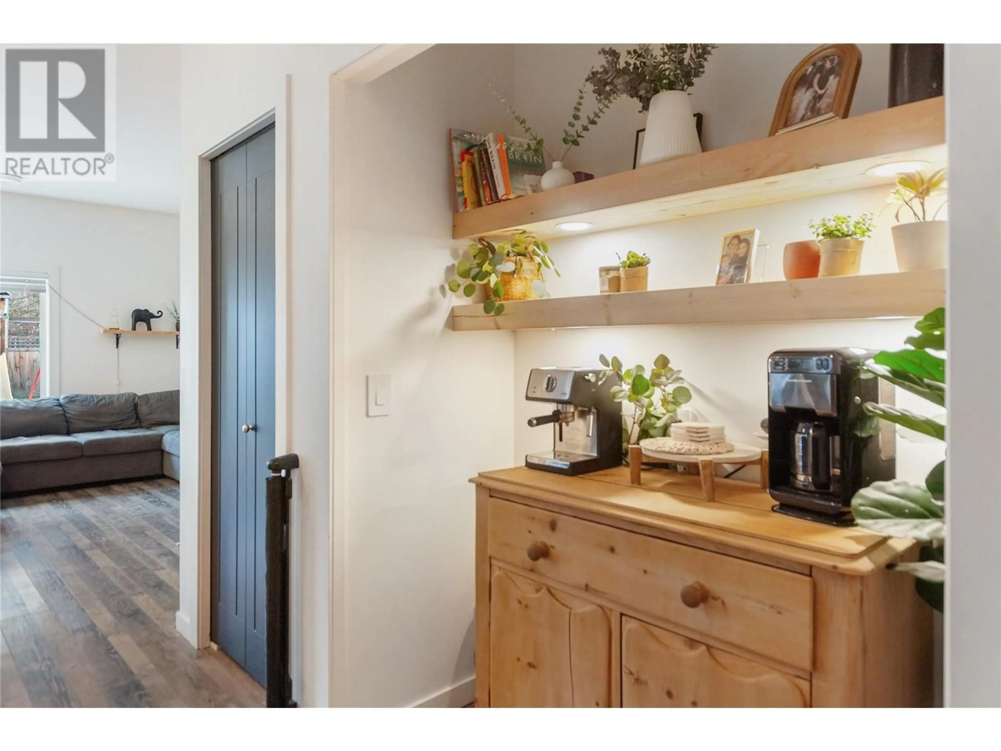482 SIMILKAMEEN Avenue, Princeton, British Columbia V0X1W0
Contact us about this property
Highlights
Estimated ValueThis is the price Wahi expects this property to sell for.
The calculation is powered by our Instant Home Value Estimate, which uses current market and property price trends to estimate your home’s value with a 90% accuracy rate.Not available
Price/Sqft$296/sqft
Est. Mortgage$2,018/mo
Tax Amount ()-
Days On Market133 days
Description
Welcome to your new home! This bright beautifully appointed 3-bedroom, 3-bathroom half duplex offers the perfect blend of comfort and convenience, all without the burden of strata fees or GST. Step inside to an inviting open-plan living space filled with natural light, perfect for entertaining or relaxing with family. The modern kitchen features stainless steel appliances, ample storage, and a breakfast bar island that seamlessly connects to the dining area. Enjoy outdoor living in your private backyard, ideal for summer barbecues or cozy evenings under the stars. Plus, with nearby trails and a dog park, you’ll have endless opportunities for outdoor adventures with your family & furry friends. Don't miss out on this one! (id:39198)
Property Details
Interior
Features
Second level Floor
Other
9'7'' x 5'1''Primary Bedroom
16'3'' x 14'11''Laundry room
6'2'' x 510'0''4pc Ensuite bath
Exterior
Features
Parking
Garage spaces 3
Garage type Attached Garage
Other parking spaces 0
Total parking spaces 3
Condo Details
Inclusions
Property History
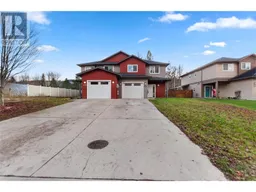 30
30
